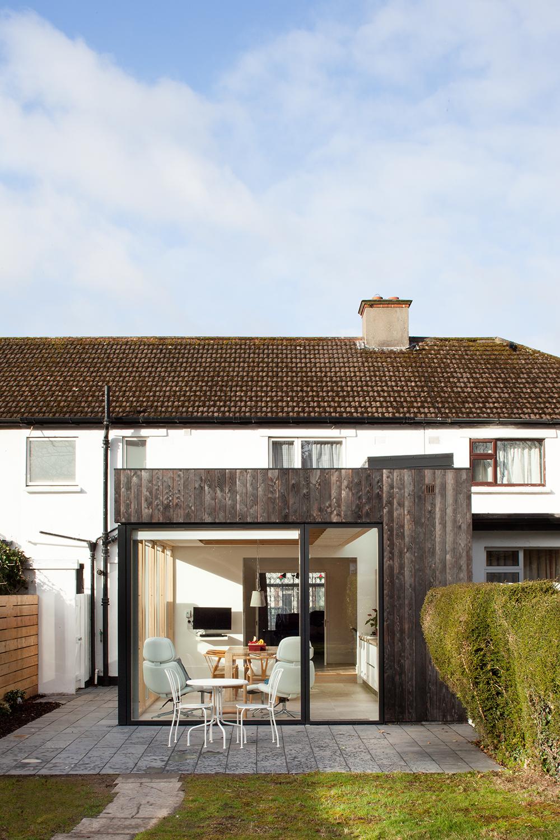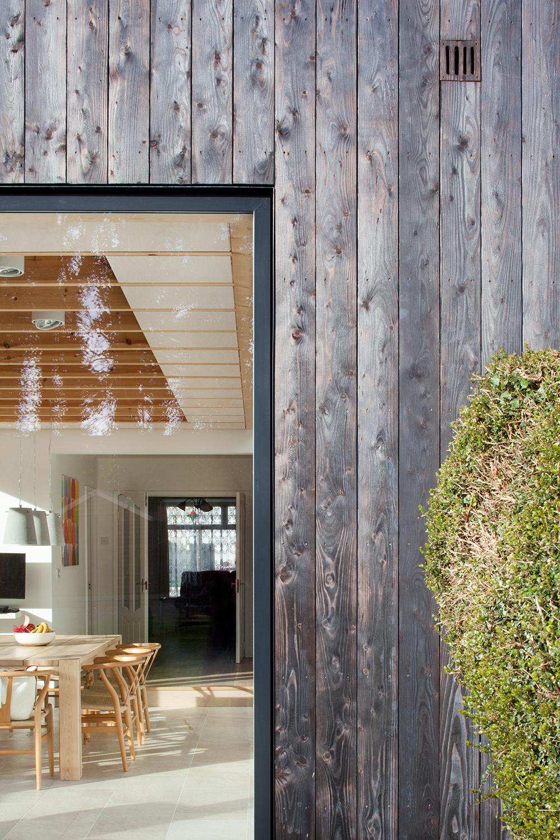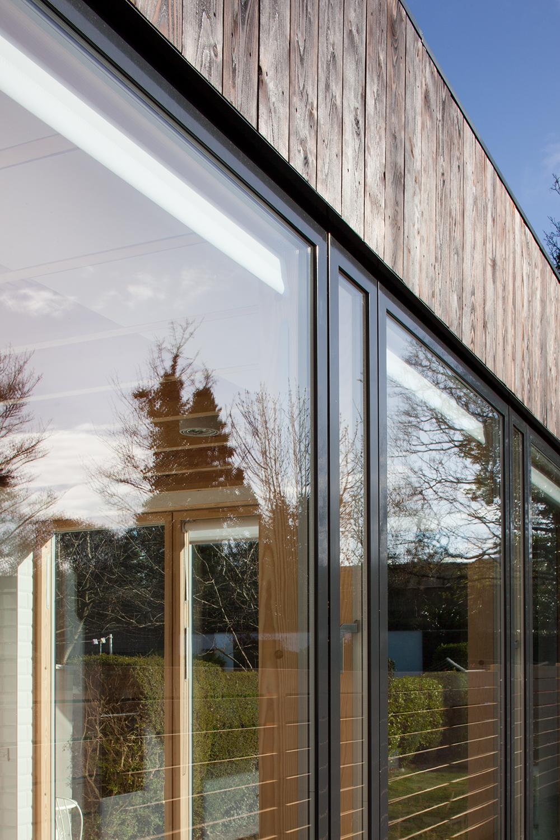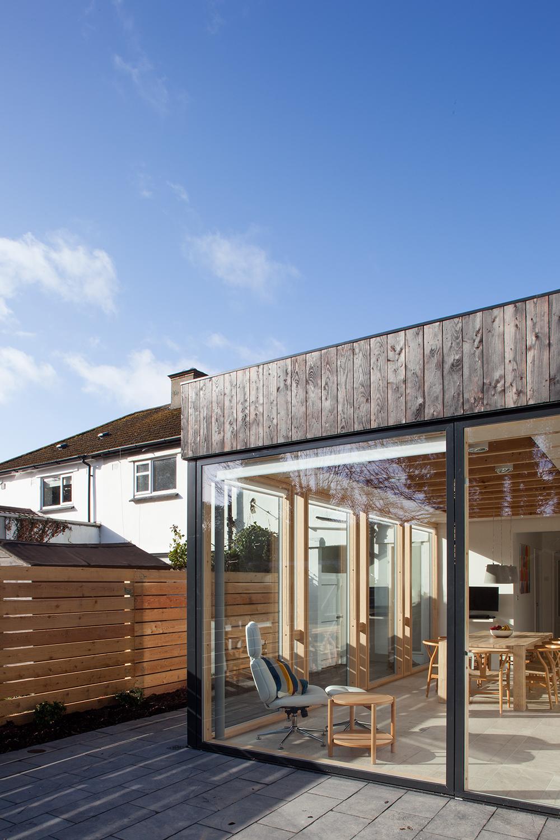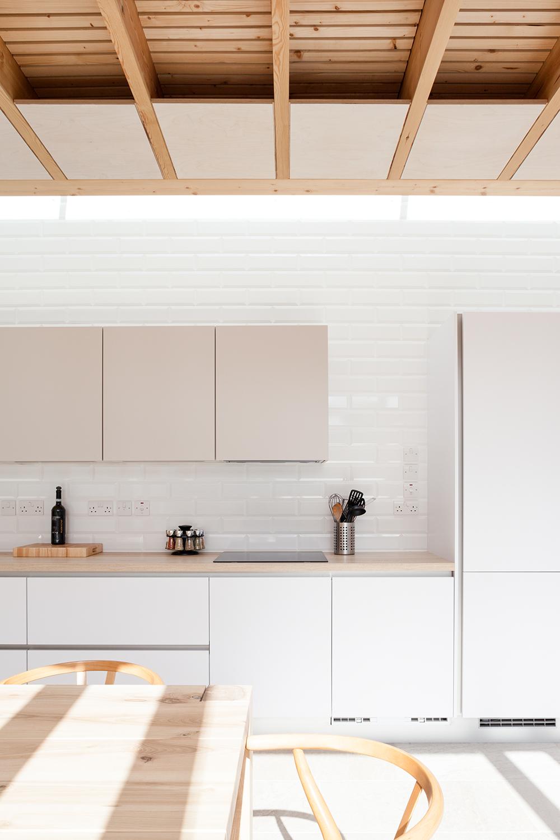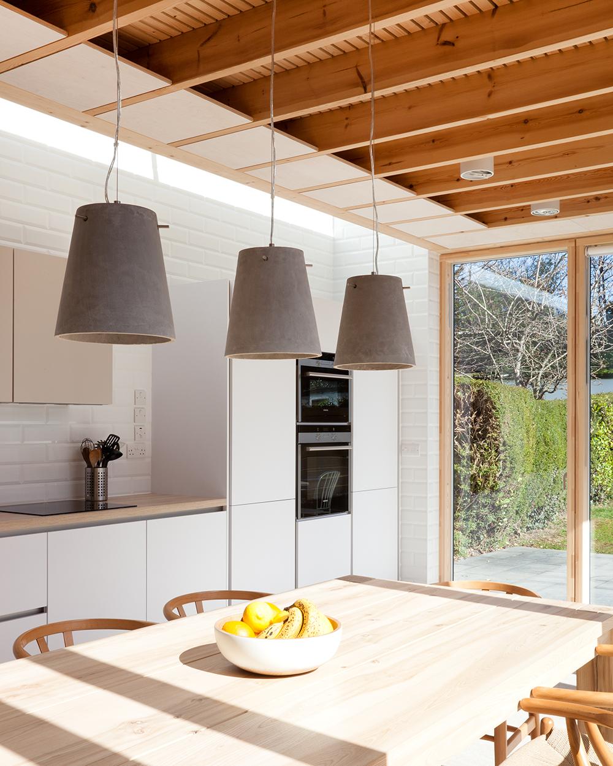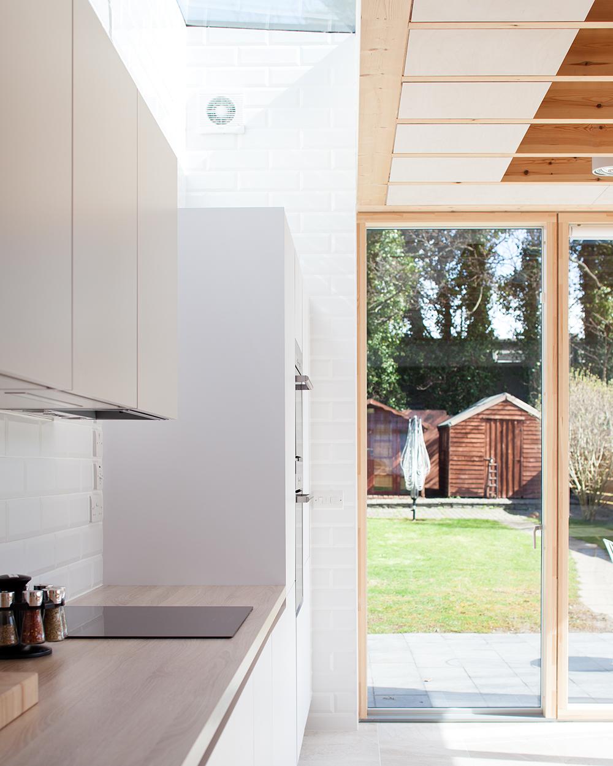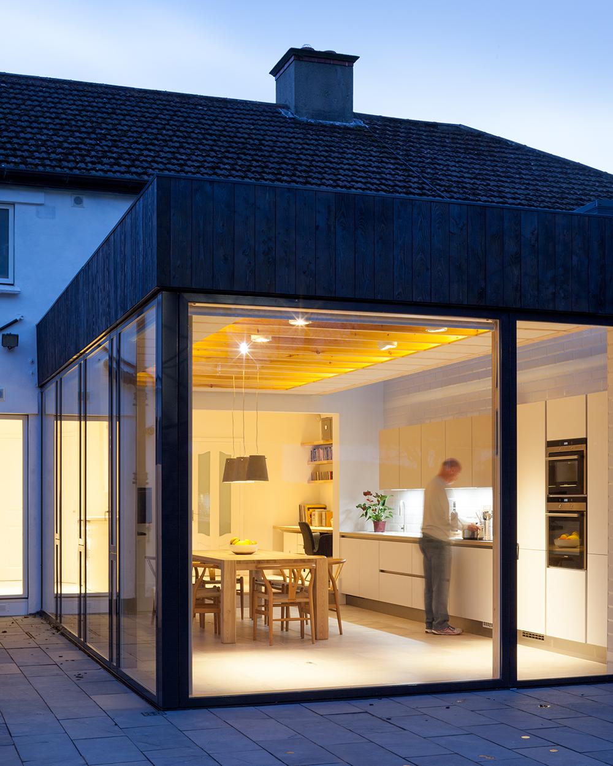Commissioned by his own parents, Copeland Grove was close to home for young architect Stephen Kavanagh. The task was to connect the 3-bed terraced North Dublin house in which he was raised to its accompanying garden, which had been “hidden from view” for the nearly 20 years since the couple moved in. By extending the kitchen, Kavanagh has completely transformed the once isolated structure through a fresh, panoramic view that blends with the patio and backyard. Large windows span the walls to bridge the gap between indoor and out both visually and physically; the nature of the glass increases natural solar heat gain within the north-facing space, solving the issue of lost thermal comfort faced by the previous kitchen layout. Lit and warmed by natural light throughout the day, the addition harmoniously merges the family home with its natural environment. The organic aesthetic is completed by a solid timber frame, which provides a natural contrast to the clean, linear glass with concealed LED lights to further illuminate the exposed joists. Kavanagh’s work demonstrates his dedication to both sustainable design and family in this unique and modern personal project.


