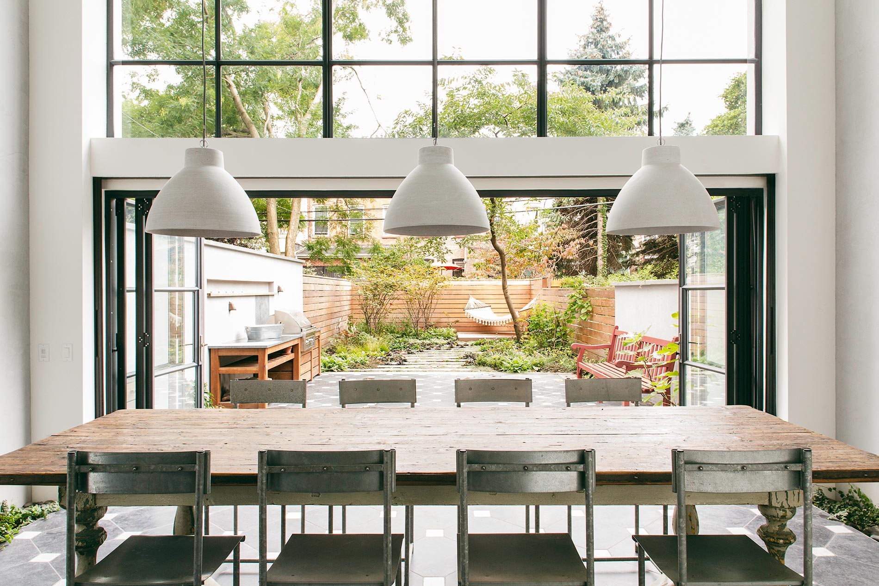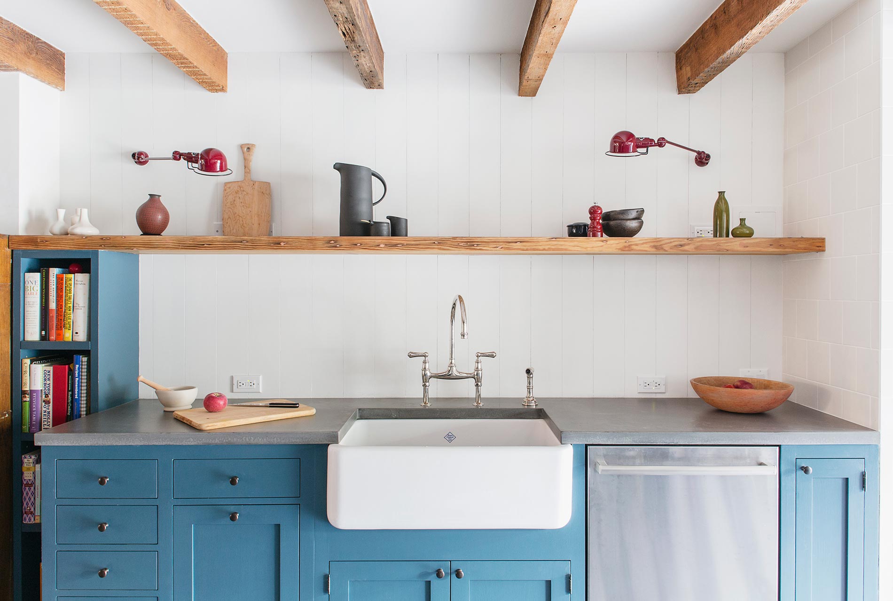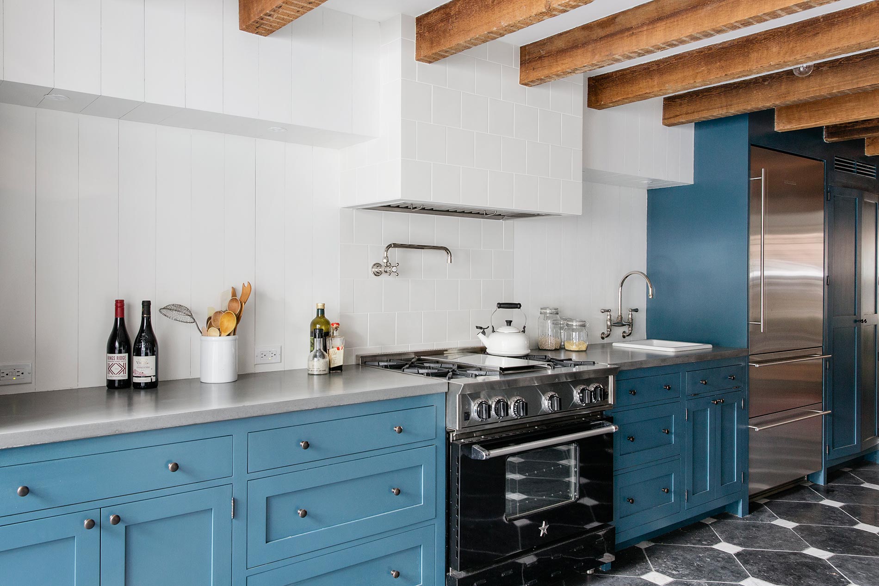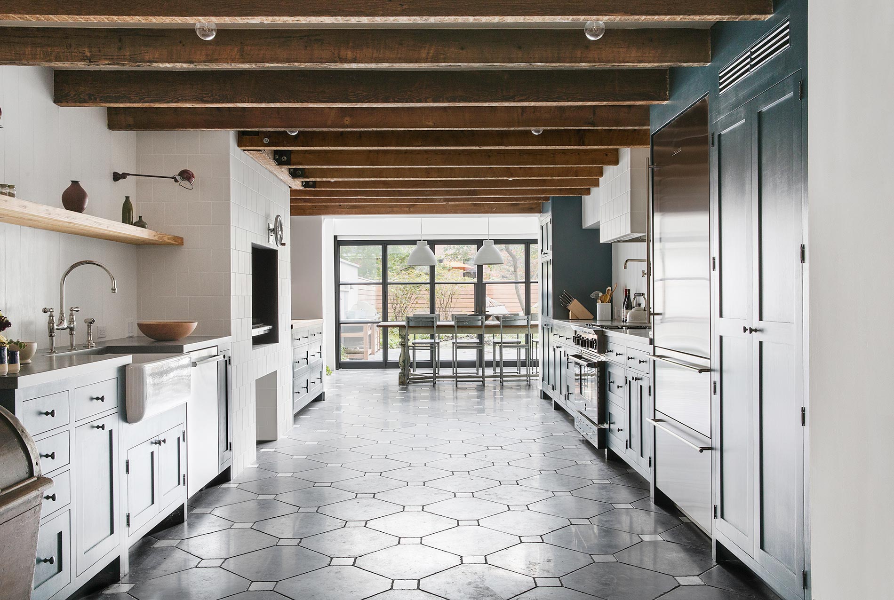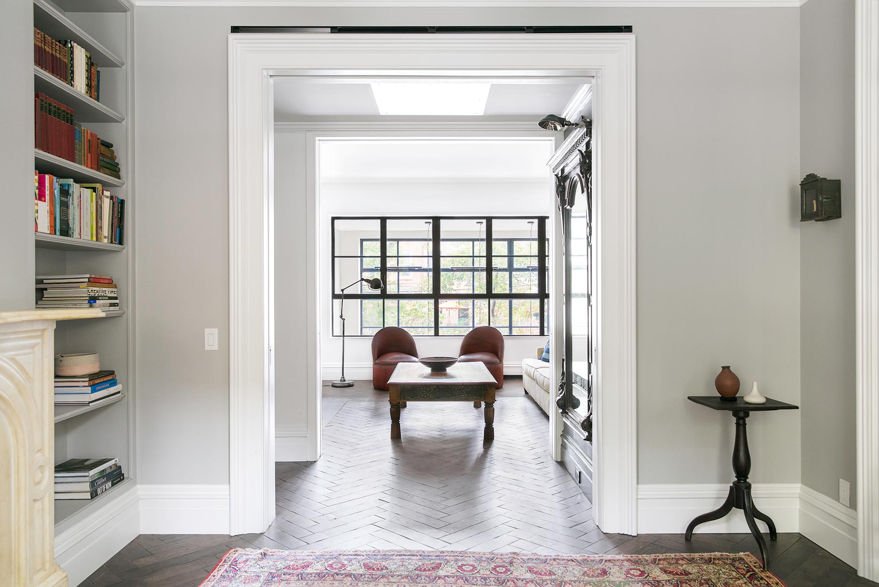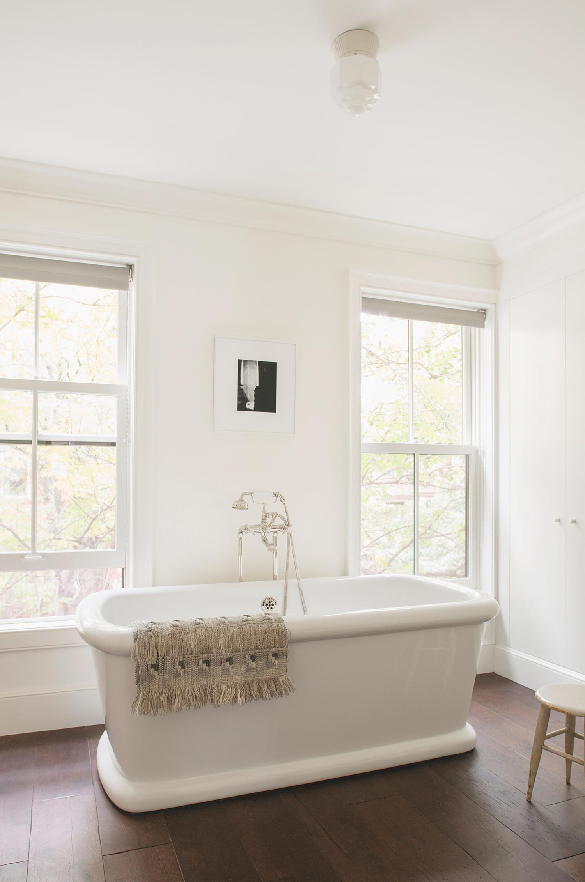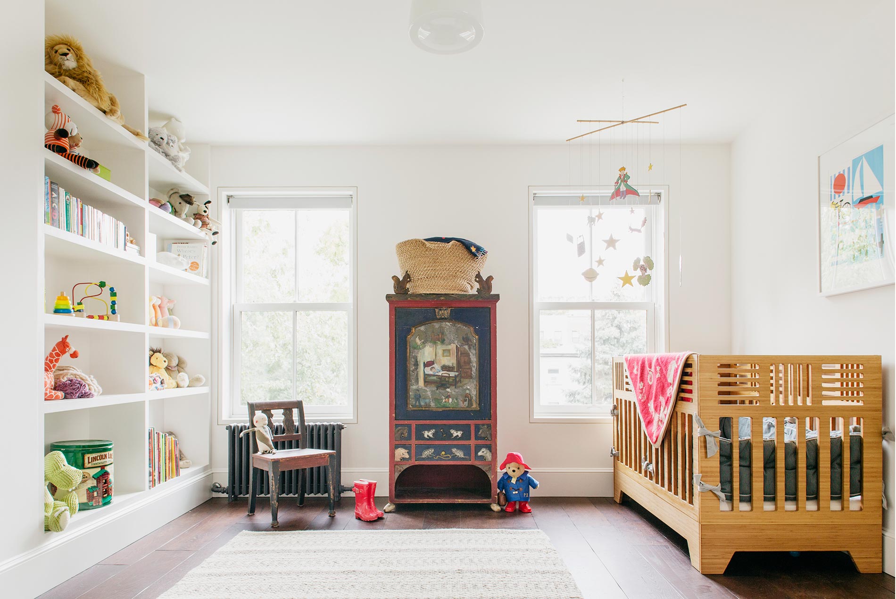Erected from the ruins of a dilapidated and water-damaged home in Brooklyn, NY, The Cumberland Townhouse by Elizabeth Roberts and Elizabeth Disalvo of Ensemble Architecture is an impressive transformation. A two-story addition built off of the new rear wall opens onto the upper level living room, connected through interior steel and glass windows to mimic the massive windows that span the length of the outer walls. Despite it’s urban setting, the Fort Greene home feels like a peaceful retreat from hectic city life; a lush garden and spacious backyard patio blends effortlessly with the interior space through glass kitchen doors and vines in recessed planters that line the two-story party walls, while a private balcony off of the new master bedroom provides an invigorating breath of fresh air. There’s a healthy does of natural light in every room of the townhouse that marries traditional brownstone style with modern design. With hardwood floors, white walls, simple tiling, wooden ceiling beams, and charming accents like the kitchen’s blue cabinetry and an original fireplace, Cumberland Town House feels both old and new, modern and timeless; Roberts and Disalvo’s renovation embodies modern architectural ideals through the evolving culture of Brooklyn, New York’s favorite Borough.



