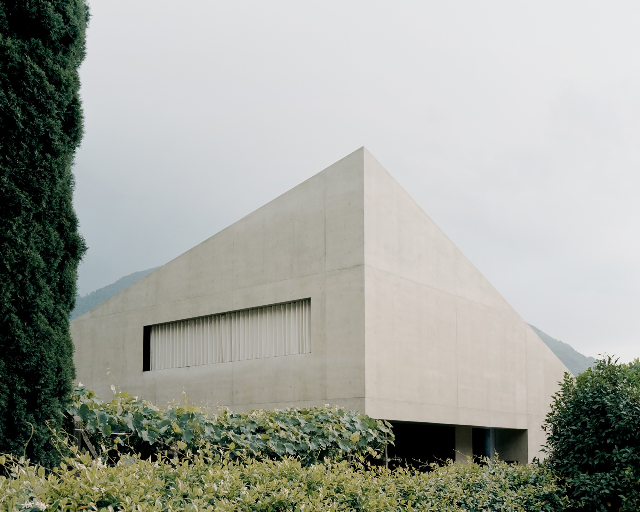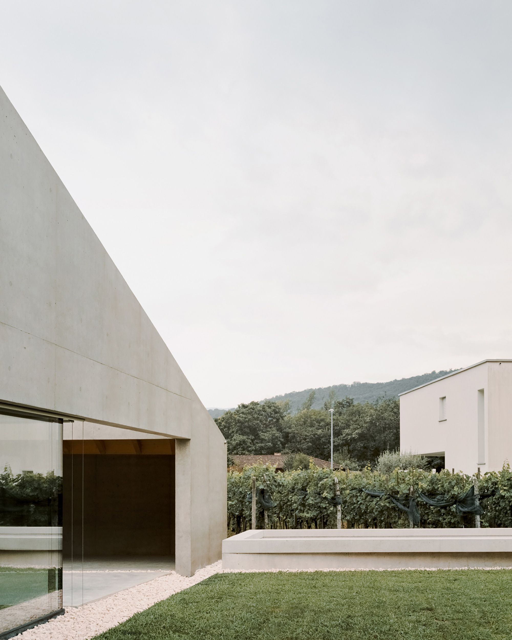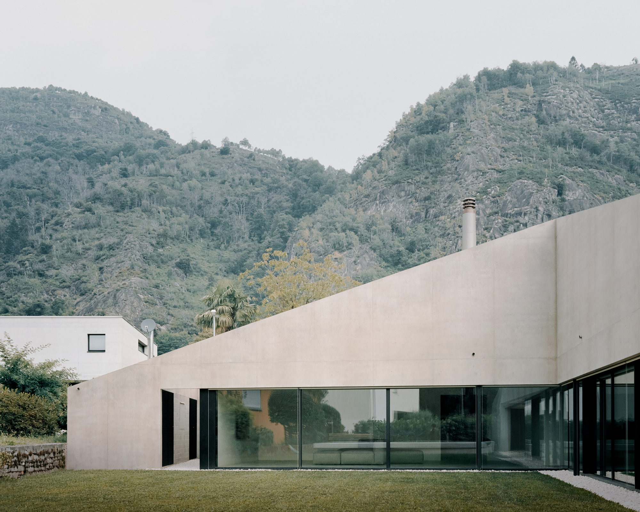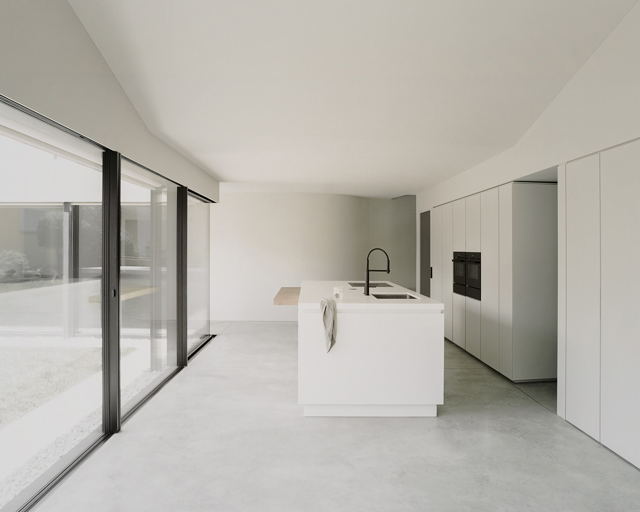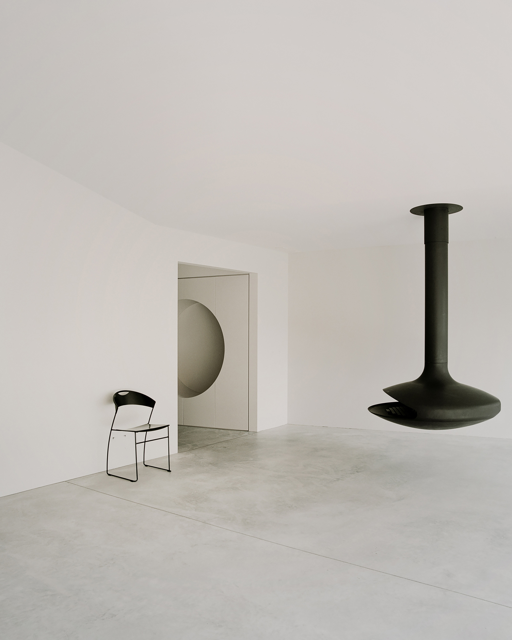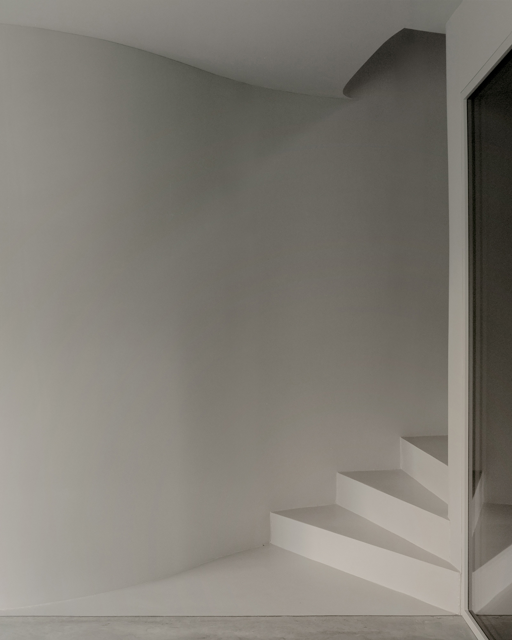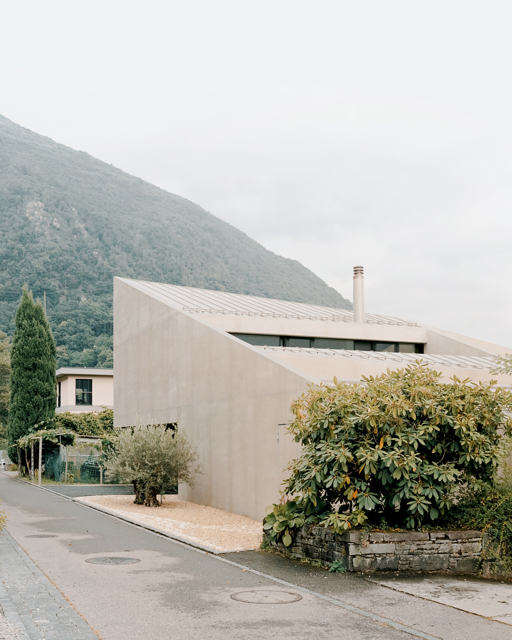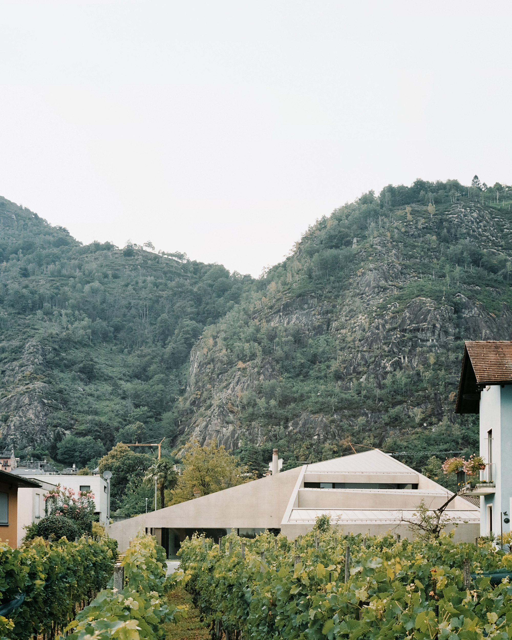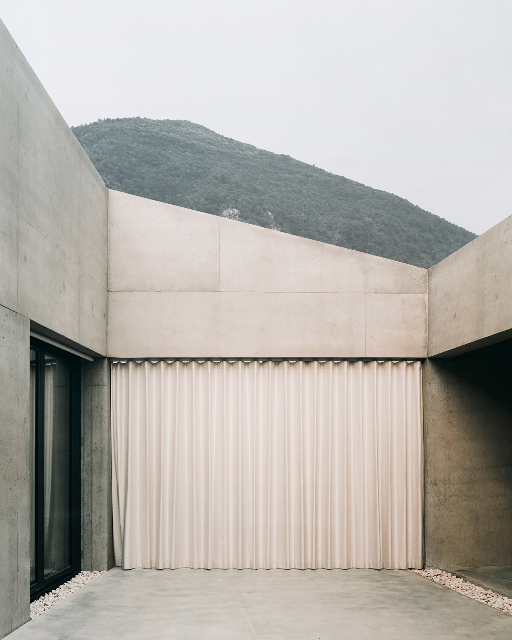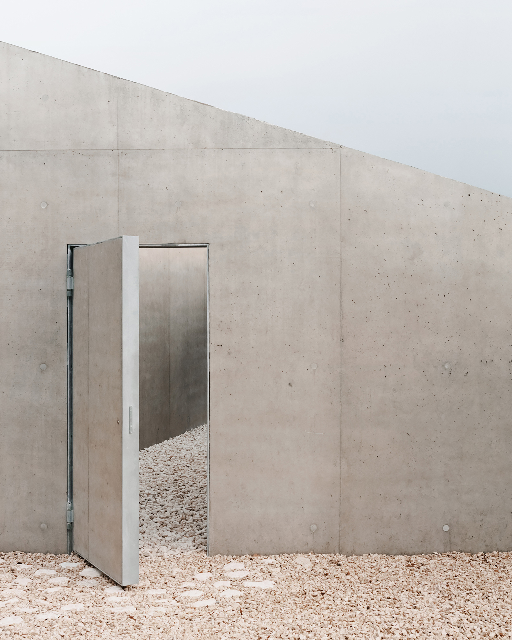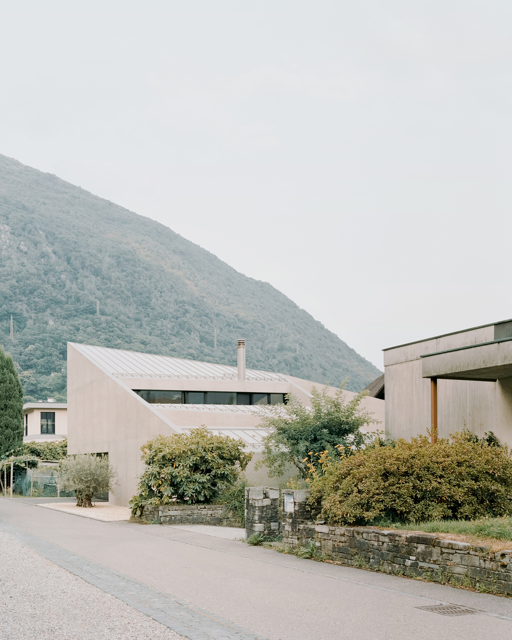DF_DC, a renowned architecture studio celebrated for its inventive designs, has recently concluded an exceptional residential project, the Pyramid House, located in the beautiful town of Tegna, Switzerland. This awe-inspiring monolithic house draws inspiration from Japanese architecture and the spectacular mountainous terrain surrounding it.
The Pyramid House is a custom-made request from a family who desired a living space that was unique and stood out from conventional homes in the area. In response to the brief, DF_DC designed a house that challenges the conventional look of neighboring homes while preserving the occupants’ privacy. The outcome is a remarkable concrete structure with an impenetrable exterior that is “free from any signs of domesticity”.
One of the most striking features of the house is its L-shaped floor plan, which creates a magnificent interplay of light and shadow. The back of the house is partially enclosed by the folded form of the building, leading to a courtyard accessible through two smaller patio spaces. These courtyards then connect to the ground floor, creating a seamless connection between the garden and the house.
The lower level of the Pyramid House boasts a spacious open-plan kitchen, dining, and living area, flowing seamlessly around the L-shaped plan. The interiors are minimalistic, with white-painted walls that complement the building’s exterior finish, and the only notable ornamentation is the striking black fireplace suspended in the living room.
The second level of the Pyramid House is designated for the private spaces, including bedrooms, bathrooms, and a study, providing a comfortable and tranquil environment for its inhabitants. These spaces are illuminated and ventilated by cut-outs in the pyramidal form’s slope, framing stunning views of the surrounding mountains. DF_DC’s skillful integration of functionality and aesthetics has created an exceptional living experience for the occupants of the Pyramid House.
Pyramid House exemplifies how architecture can integrate with nature and create a distinct living experience for its inhabitants. DF_DC’s innovative use of concrete and unique design elements has created a stunning and unconventional residential project that is certain to inspire architecture and design enthusiasts alike.


