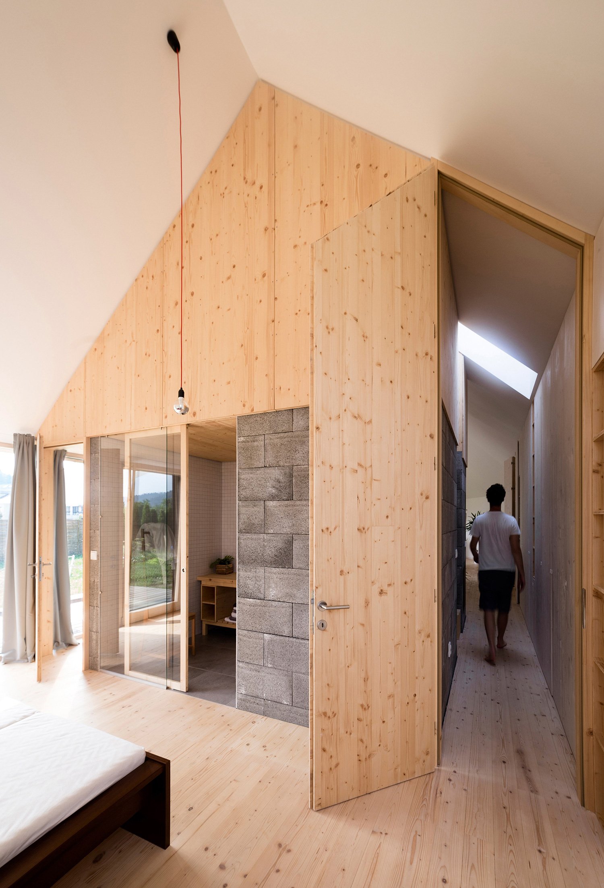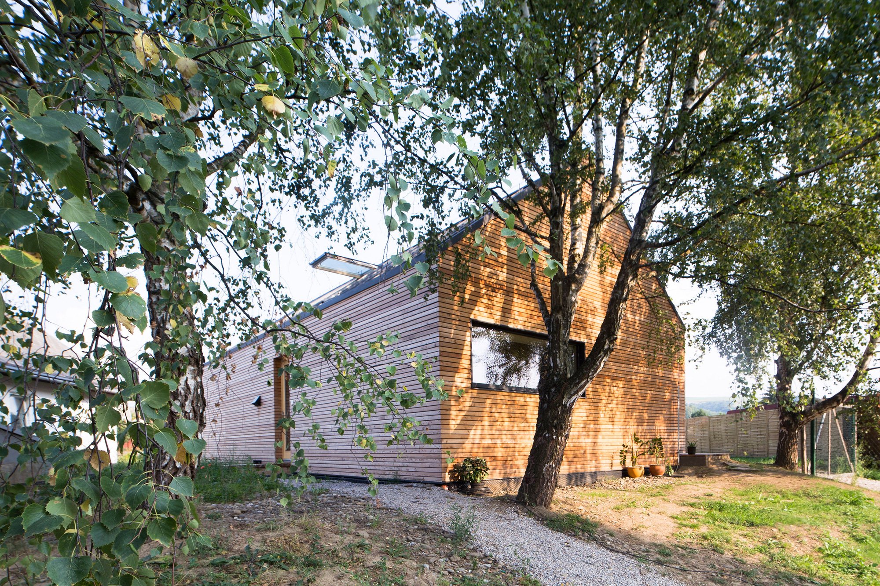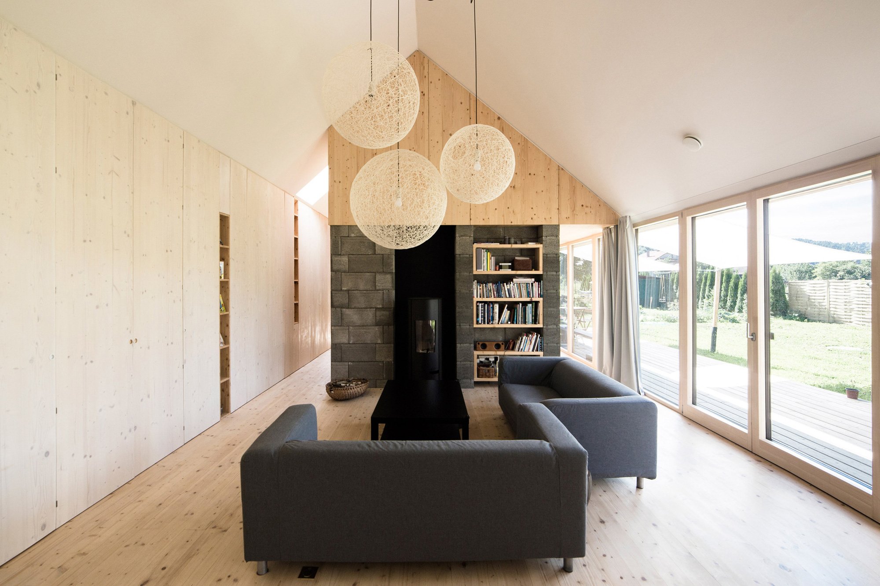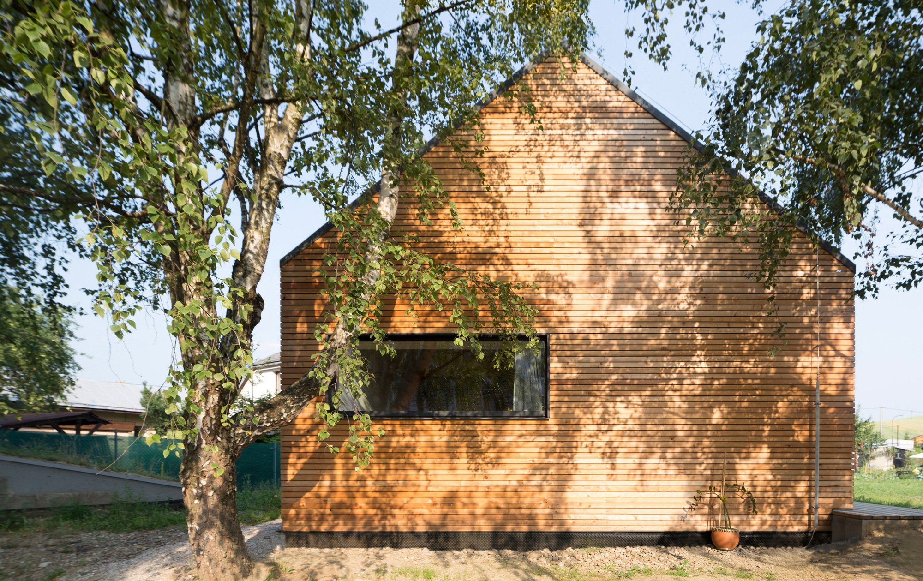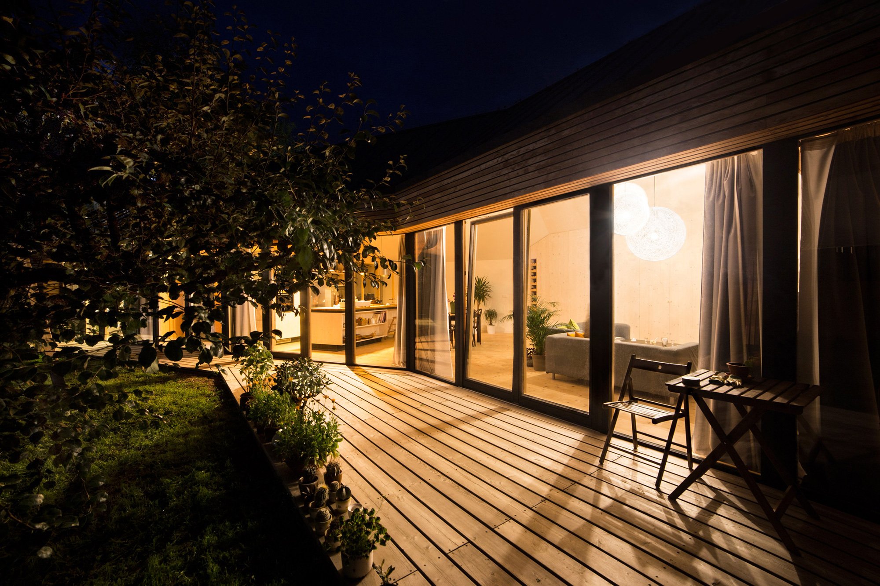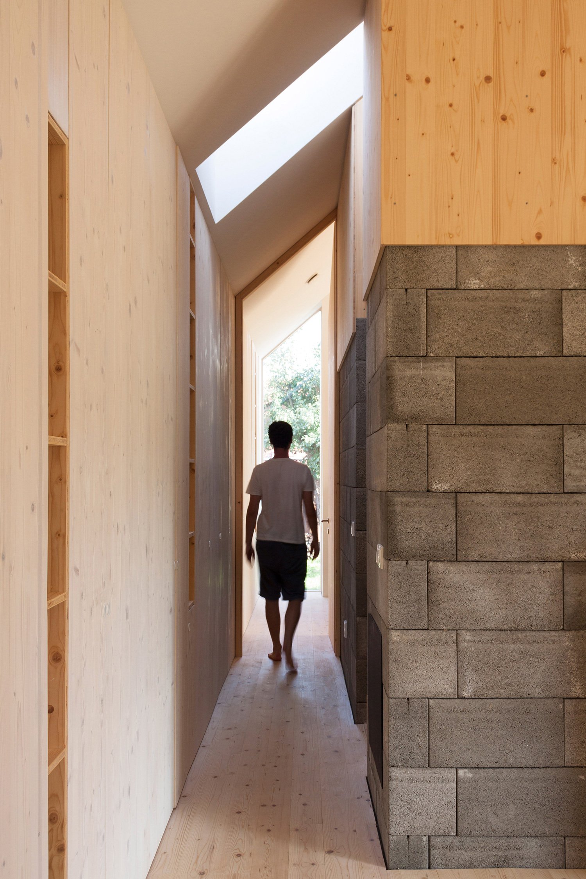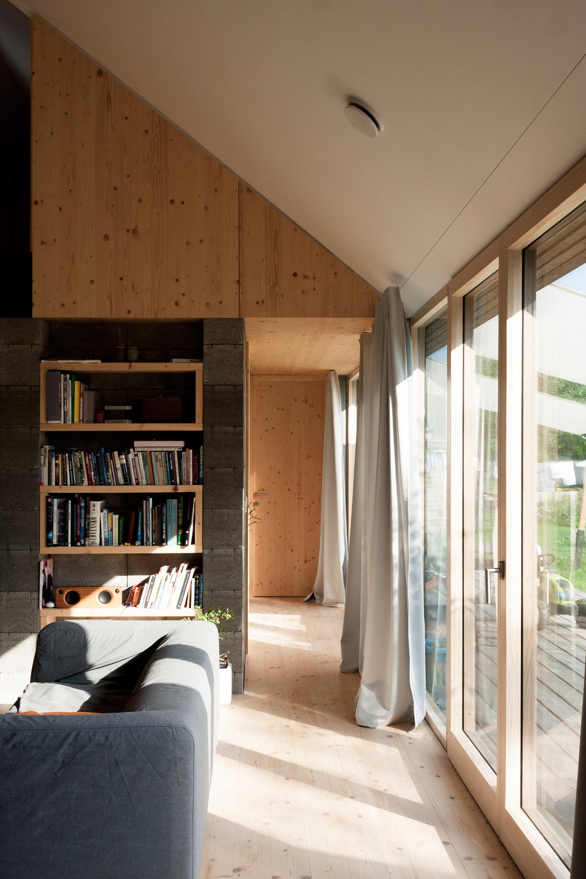Located in a town in northern Slovakia, the DomT residence by Architect Martin Boles captures a resounding mixture of old memories and new ideas in its architecture. Built on a plot where one of the clients spent their childhood, the site has a deeply personal connection from the get-go that Boles was able to translate into the formation of his design. The home sits at peace between three Birch trees originally planted by the client’s father, utilizing their foliage as a natural shading device and privacy barrier. The home’s use of wood in both construction and cladding recalls wooden barns common in Slovakian yards, and helps build a stronger connection with its natural surroundings. The exterior grabs your attention with its minimal yet dignified movement, angling at its middle to give the garden side of the house a more enclosed feeling. The use of untreated Siberian Larch to clad the exterior is of note, as it anticipates the passage of time and the creation of new memories in the home. As it ages, the Larch is expected to gradually turn a silvery gray, so that the clients and the home literally grow gray together. The interior is mainly cladded with Spruce, a traditional local material that further connects the home to its site and makes one feel at ease with its warmth. The house’s organization is beautifully crafted, creating a huge amount of open space in its fundamental kitchen/living/dining room and letting more private spaces branch off of this central node. The kitchen/living/dining room is particularly of note, as it blends all three programs wonderfully while also offering huge amounts of natural light in through a wall of sliding glass doors. And along with the majesty of capturing the old and new, the DomT also encourages a playful side to the experience, such as an opening that connects the central space to one of the finished attic’s bedrooms. All of the moments the home creates and anticipates creating are made especially thoughtfully as its construction incorporates a dutiful knack for energy efficiency and sustainability. In these ways the home is destine to bring its clients joys for many years, and like the old Birch trees that occupy the site, so too may the DomT be left standing for the next generation to enjoy. Images © Erika Banyayova courtesy of Martin Boles.


