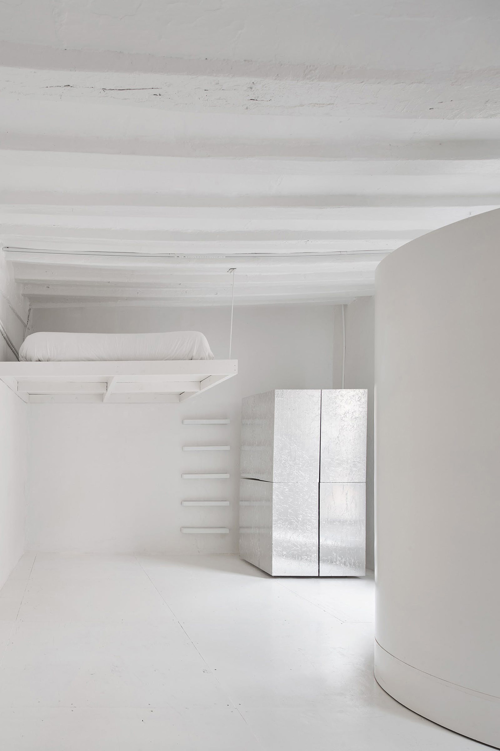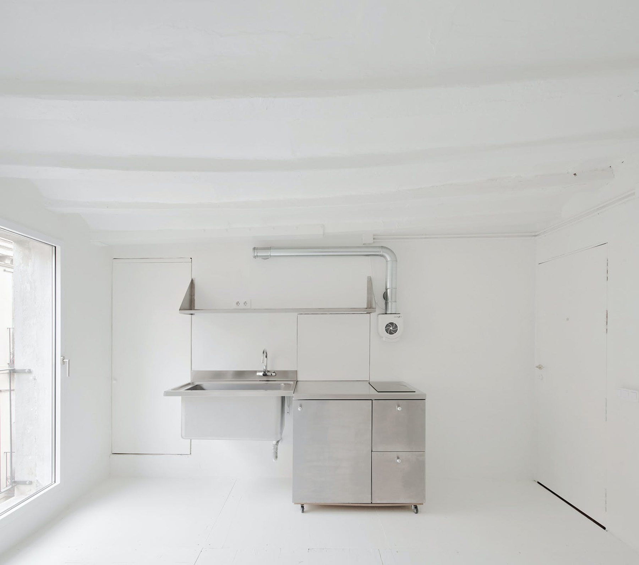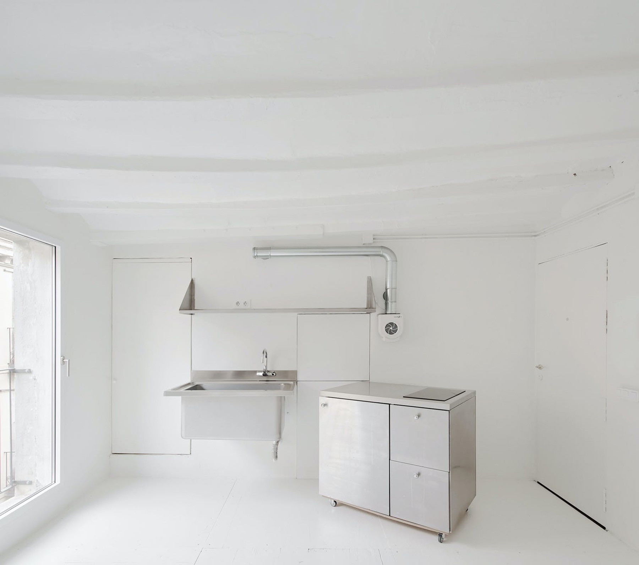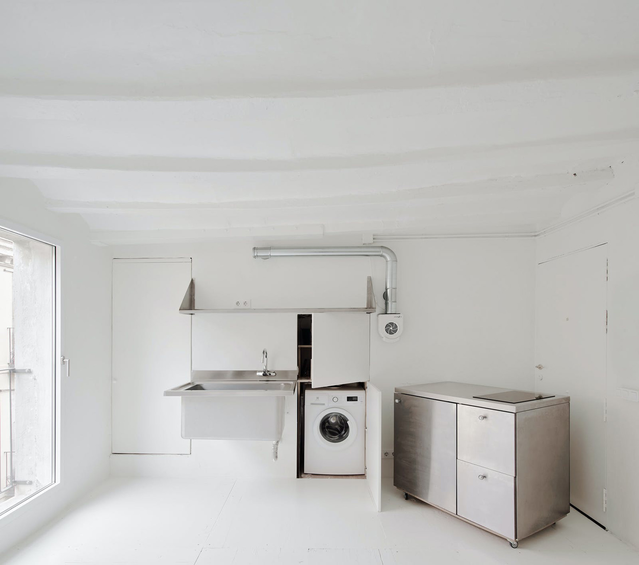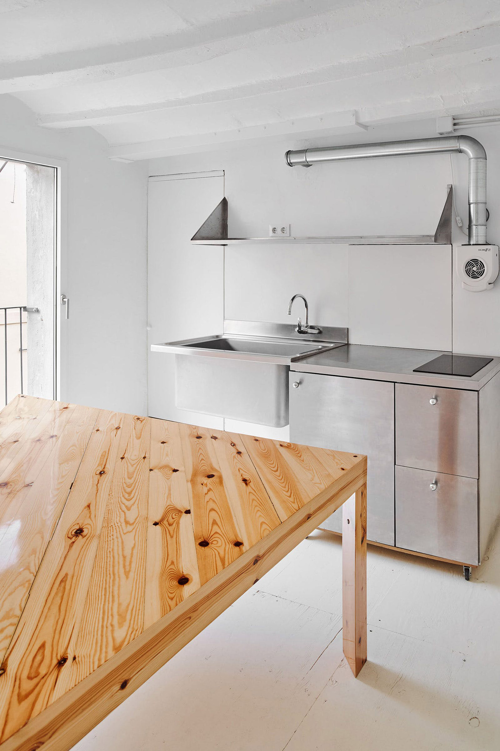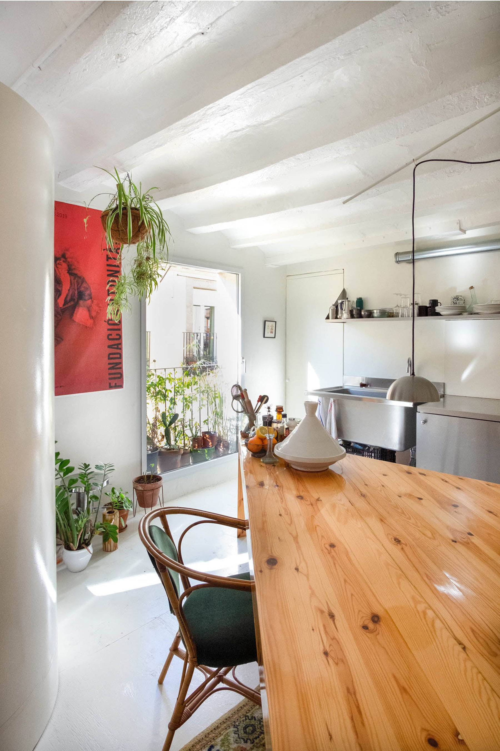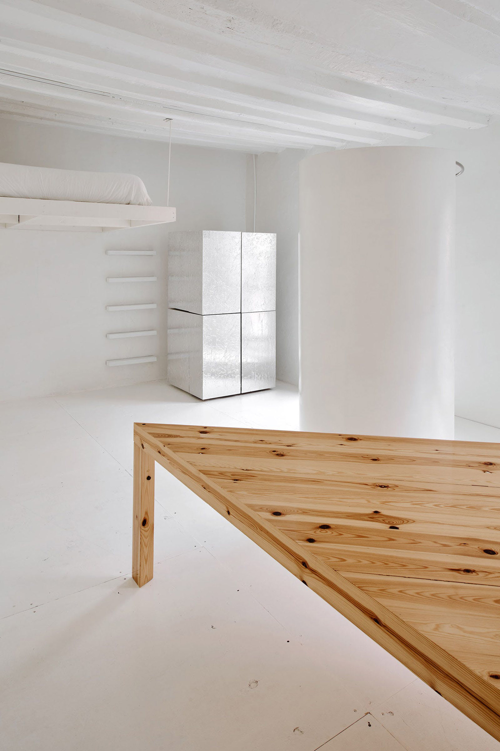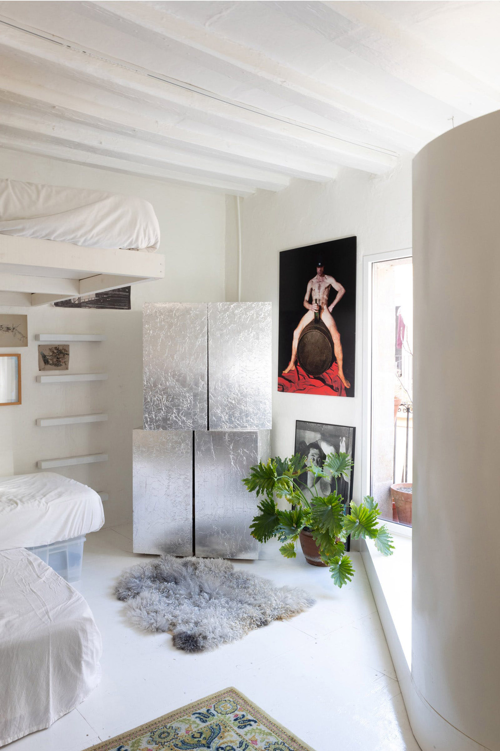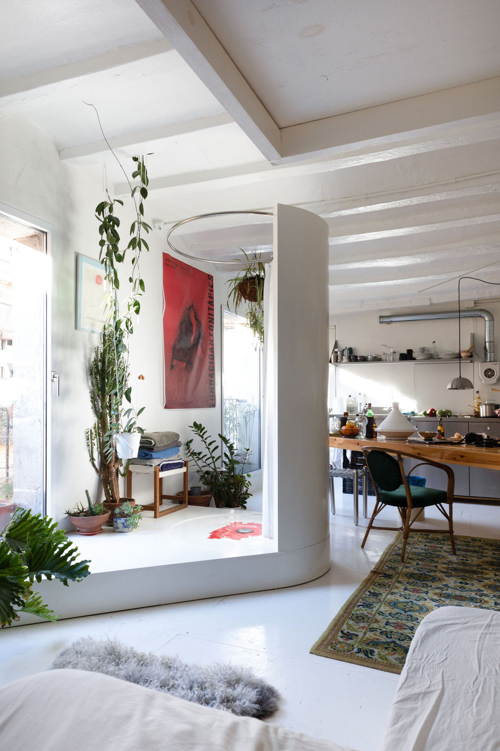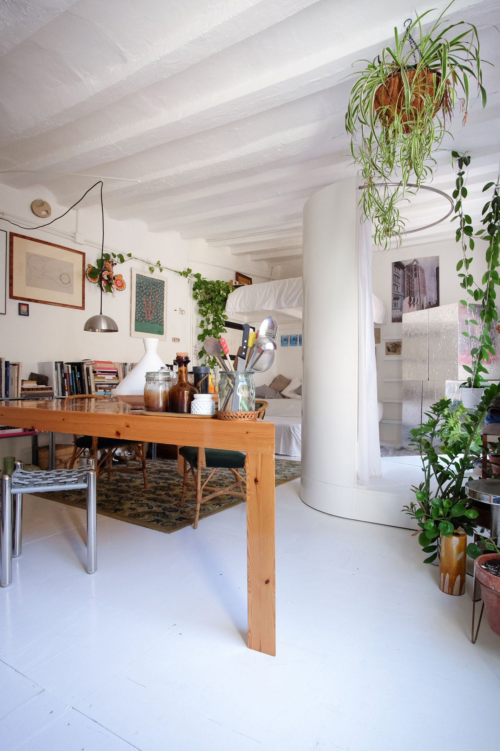A minimalist apartment designed with clean geometric elements that define separate areas.
Located in a building in Barcelona, Spain, this apartment has an extra-compact size. The building’s original multi-family living units had been previously subdivided into small studios of only 28 square meters. Architect Jaime Fernández Laynez completed the interior design of one of the units, using a creative design approach to organize and optimize the limited space. The architect took into account a possible reconfiguration in the near future, as the owner can extend the space into a neighboring unit or even recreate the original layout. Named Vivienda Extensible, or Extendable Housing, the apartment has a minimalist design that allows future expansion to enhance the available space. For now, the space features an open-plan layout, without any dividing walls. Instead, the architect used imaginative, artistic solutions to create sub-divisions in the apartment.
Three main elements define different areas and also give the interior a sculptural appearance. The geometric forms complement each other and also work together to establish a dynamic relationship between programs. At the same time, the elements optimize the available space. Detached from the ceiling, a curved wall dominates the interior; this volume features a triangular base and houses the shower. The base is also mobile, allowing a reconfiguration of the interior.
A suspended rectangular form acts as the second element. In this mezzanine area, there’s a bed which the resident can access through an integrated wall ladder. Finally, the kitchen features a triangular wood table and a set of mobile kitchen cabinets. The architect used white paint throughout as well as a minimal palette of wood and steel along with almost no furniture and no decorative items. As a result, the apartment looks airy despite its compact size. Photography © José Hevia.



