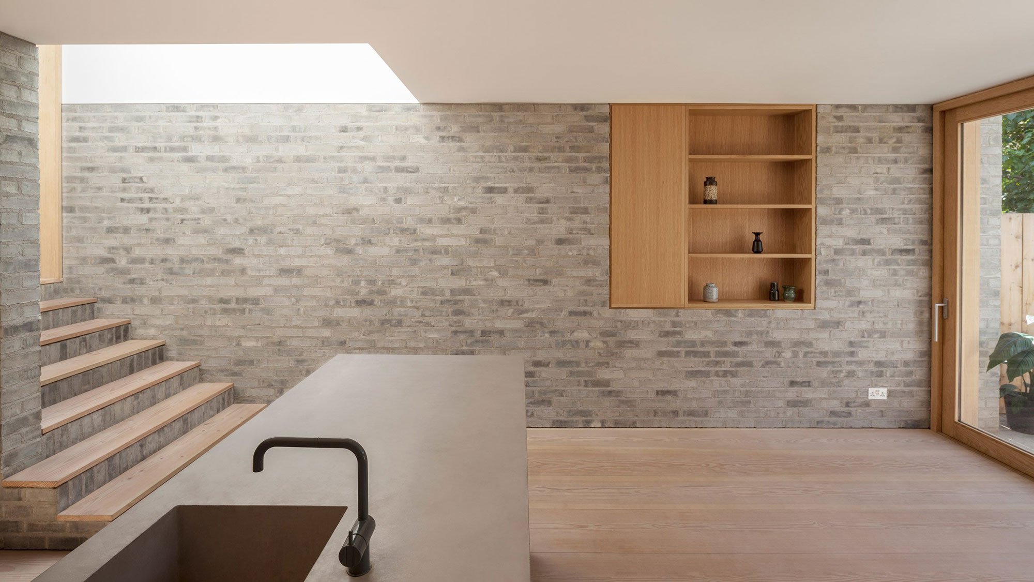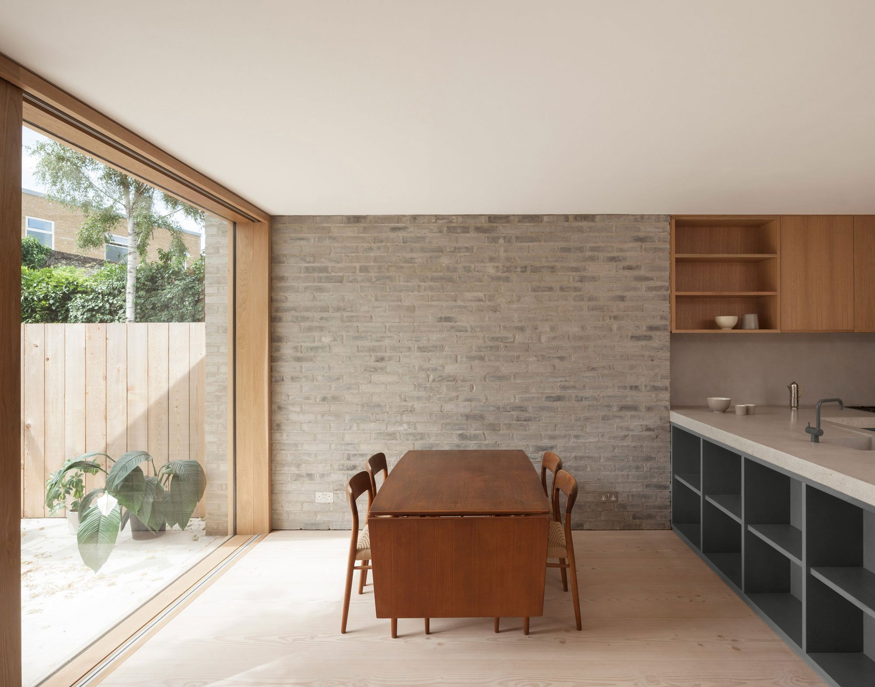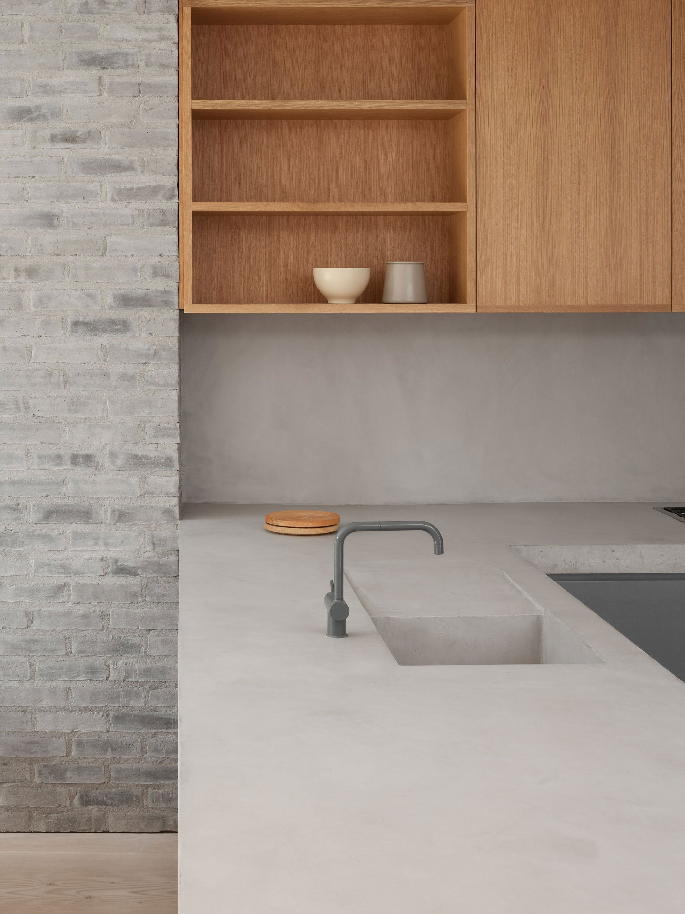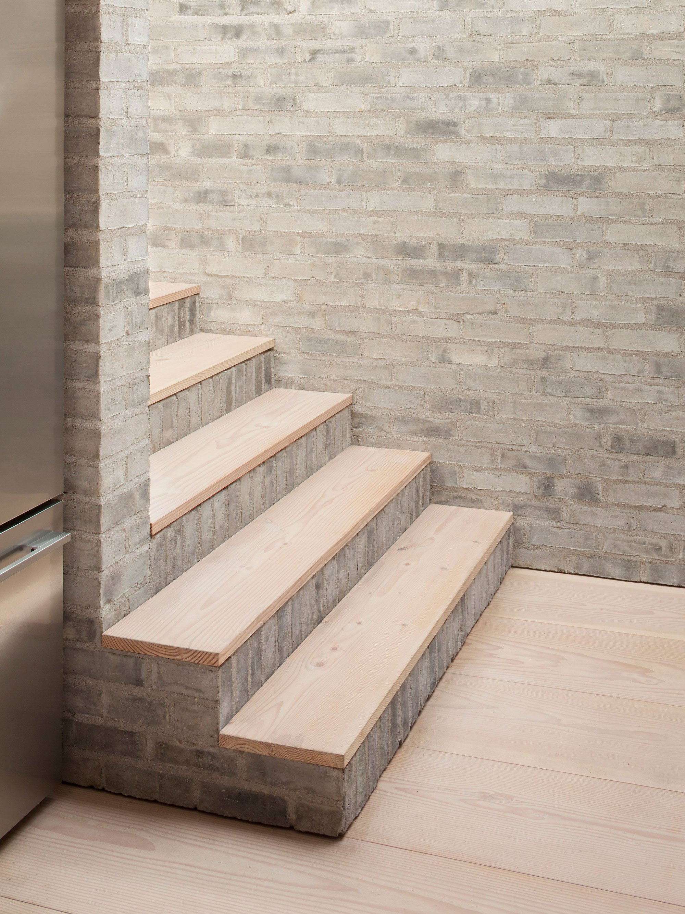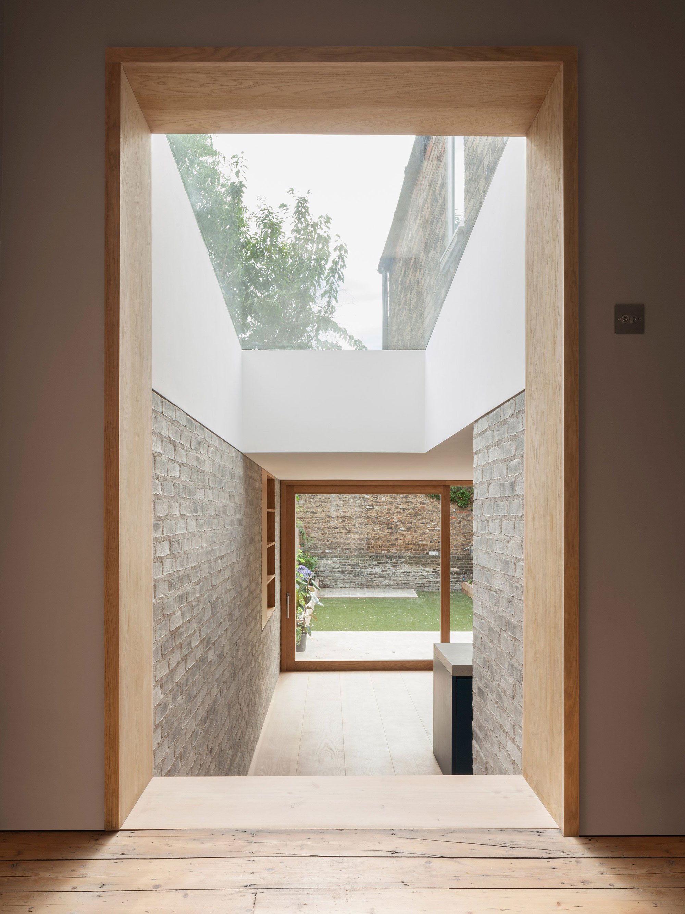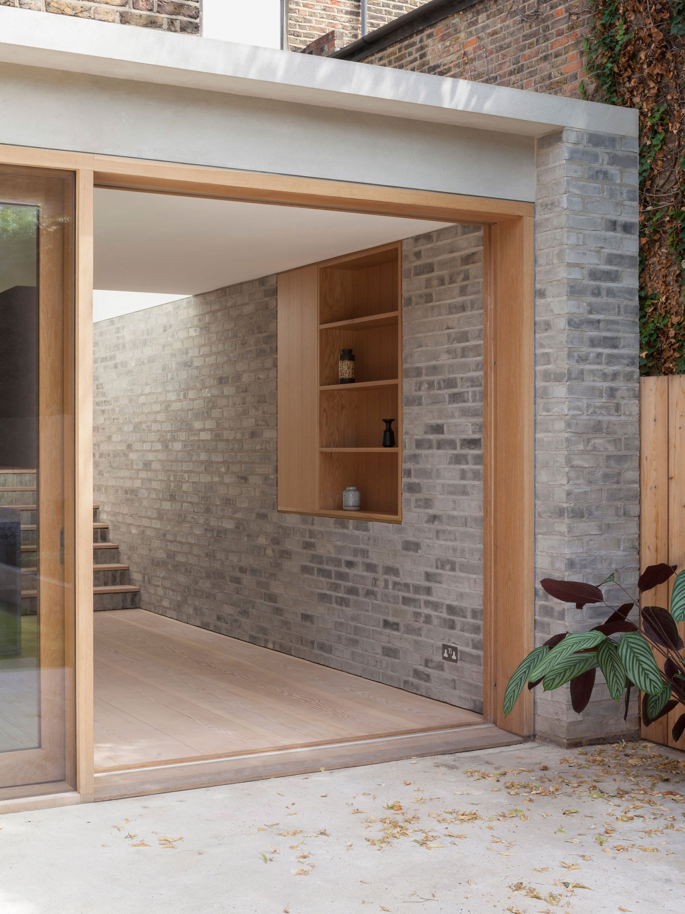Complementing textures and an abundance of natural light.
The owners of this private house in Stoke Newington, London, wanted to expand their living space and improve the interior’s relationship to the garden. To make their plan a reality, they hired the Al-Jawad Pike architecture studio to design an extension. The new structure integrates into the old house perfectly while also enhancing the ambience and comfort of the ground floor. The L-shaped extended kitchen sits at the rear of the house, facing the garden. Large glass sliding doors with timber frames maximize the link to the natural space. They also bring natural light inside the home, along with the large skylight that illuminates the center of the two story extension.
The open plan kitchen and dining area feature a blend of complementing materials and textures. These include exposed gray bricks and glass as well as smooth concrete and timber. The latter boasts varying grain patterns and brown colors. By using primarily muted tones, gray bricks, and carefully selected materials, the architects subtly reference brutalism in the extended kitchen while also creating a play between refined and rough surfaces. Photographs© Ståle Eriksen.


