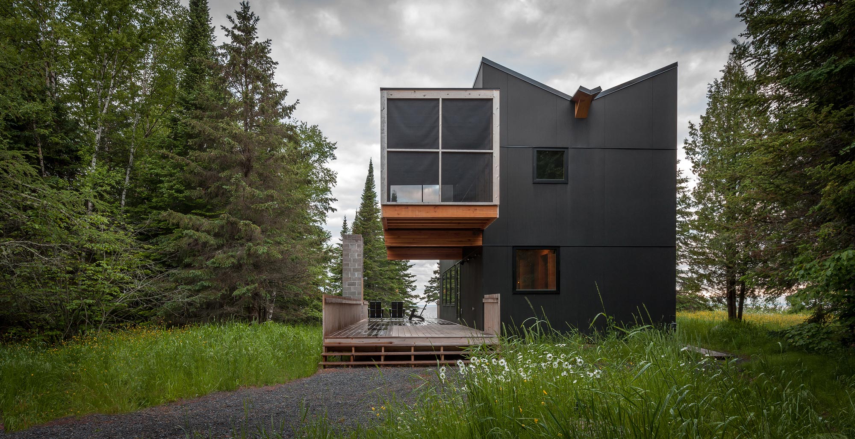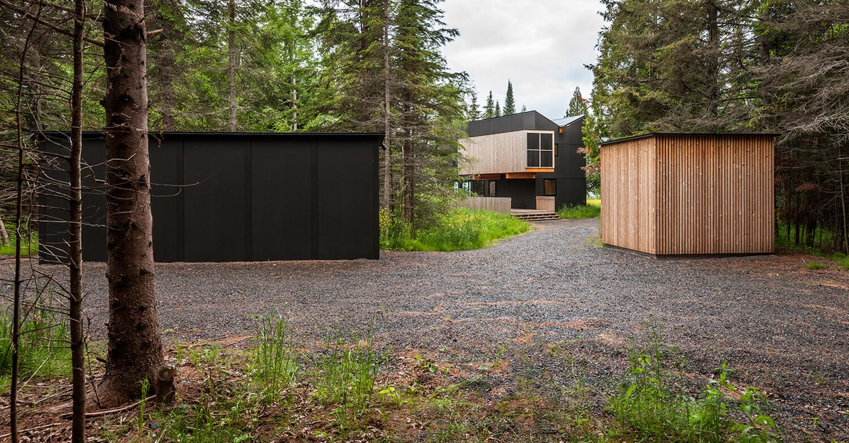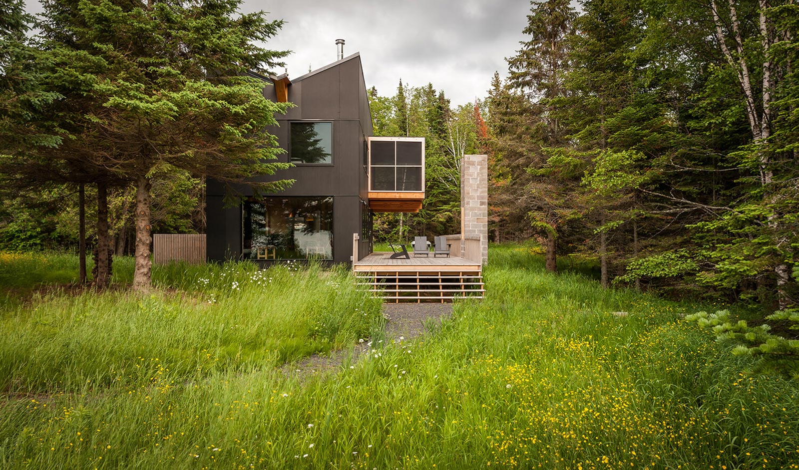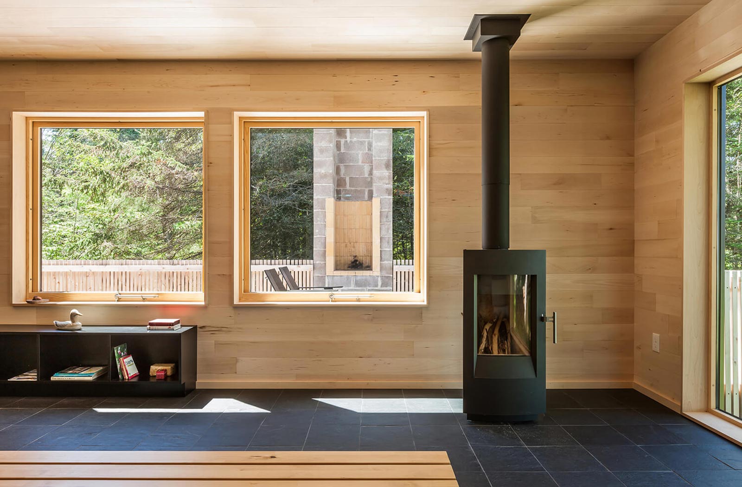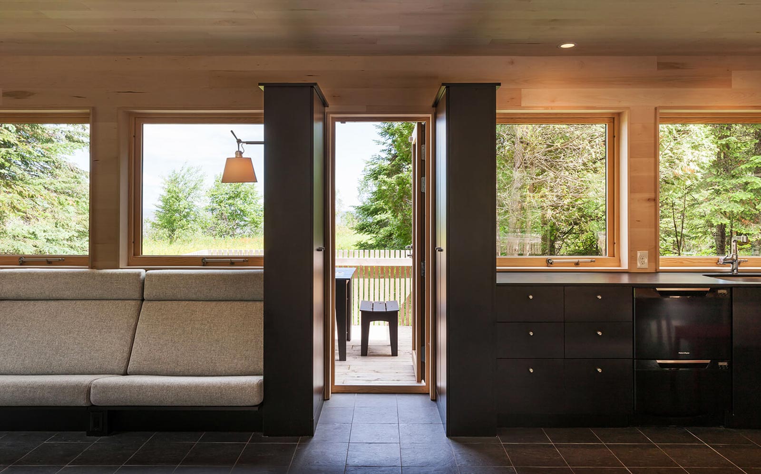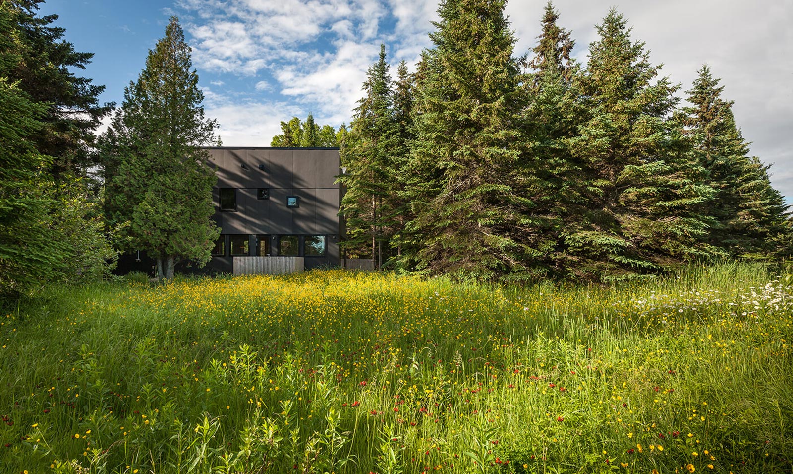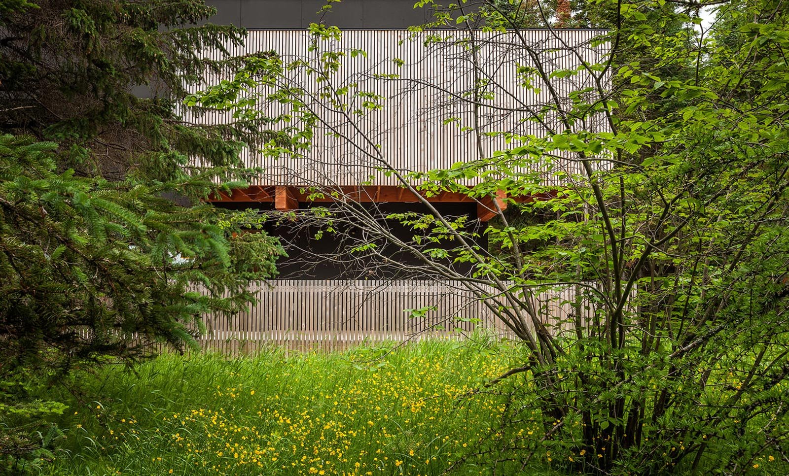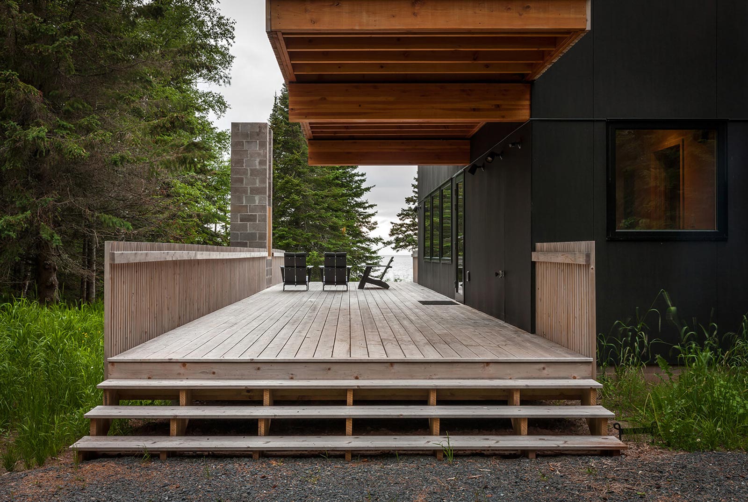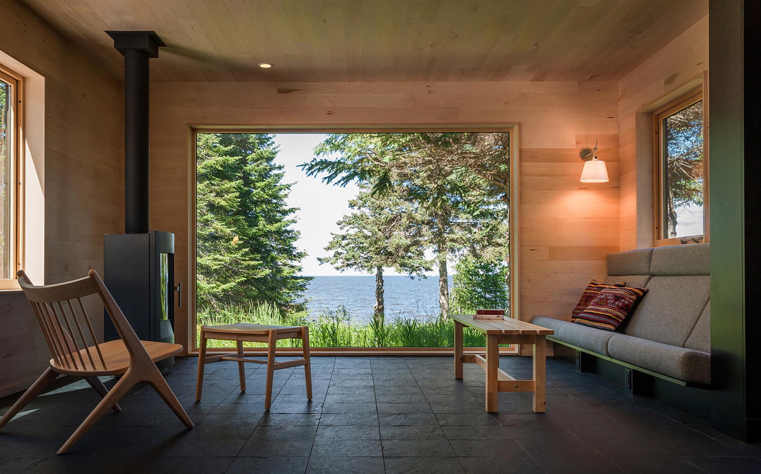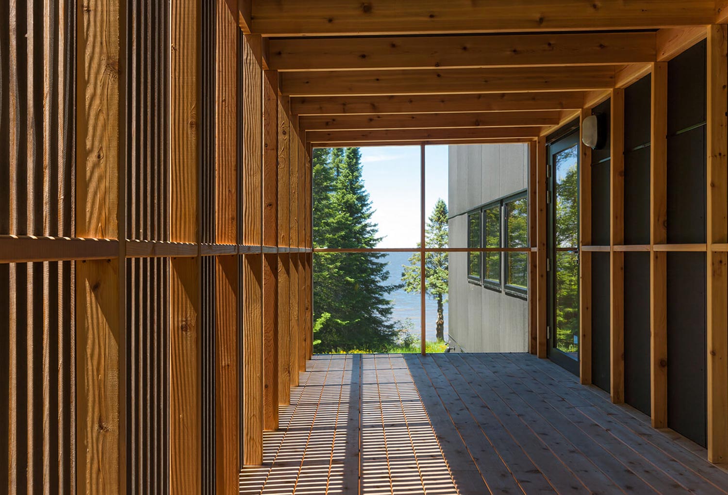This Salmela Architect retreat is located on a wooded site in Herbster, Wisconsin, a town on the south shore of Lake Superior. Tucked away in the forest, the cabin serves as a family’s getaway home. The minimalist cabin is designed to be as low-maintenance as possible, so that the space can be enjoyed without much prep. For example, the exterior is clad in a black paper-resin composite to help protect the cedar elements, and the roof is V-shaped for rain drainage.
The holiday home features an angular main volume and two porches, one overhanging the other. The upper porch is cantilevered, screened, and paneled with wood slats so that it can be used as an airy but not-too-bright room for sleeping in the warmer months. By contrast, the interior rooms are lined with solid wood, except for where large windows let natural light and views of the trees and lake into the secondary home. The lower-level spaces include a kitchen and a den, while the upper floor holds three sleeping areas: a master bedroom, two bunk rooms, and one guest suite. In addition to these rooms, there is a spacious wood storage shed to keep the two fireplaces going, and a private sauna that matches the house. With this versatile design to escape to, the family can unwind and enjoy all that the lakeside has to offer. Photography by Paul Crosby



