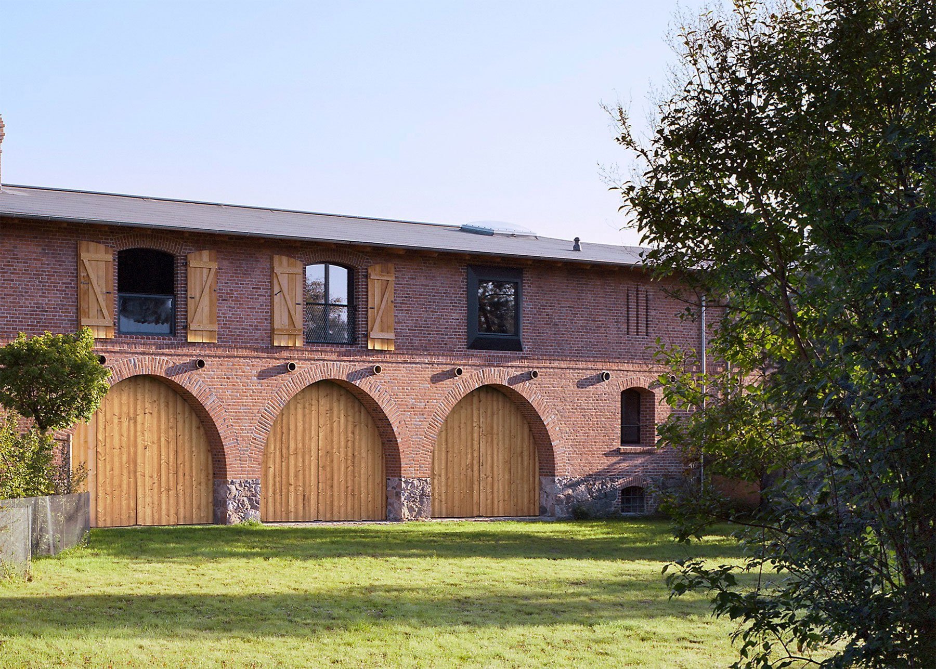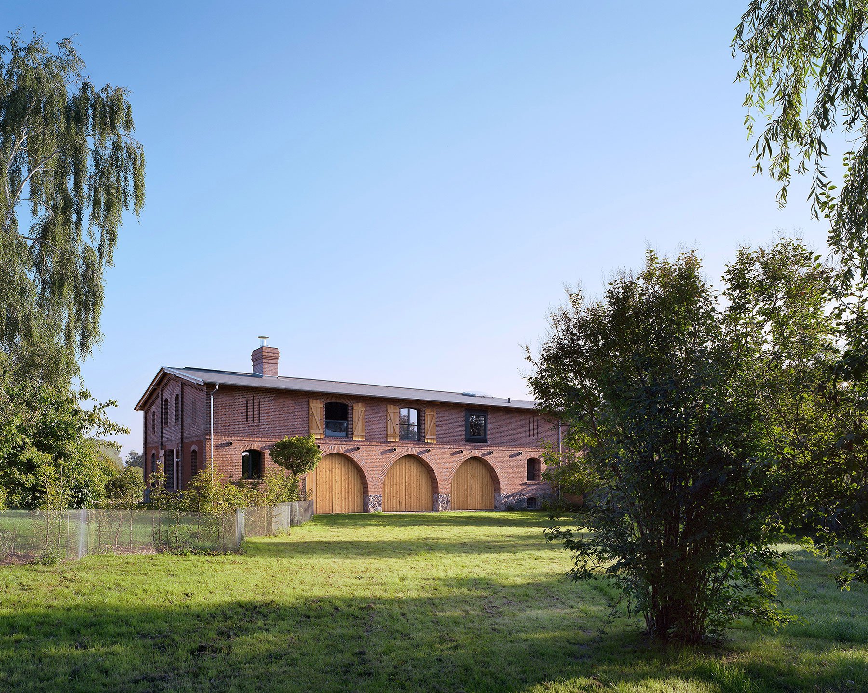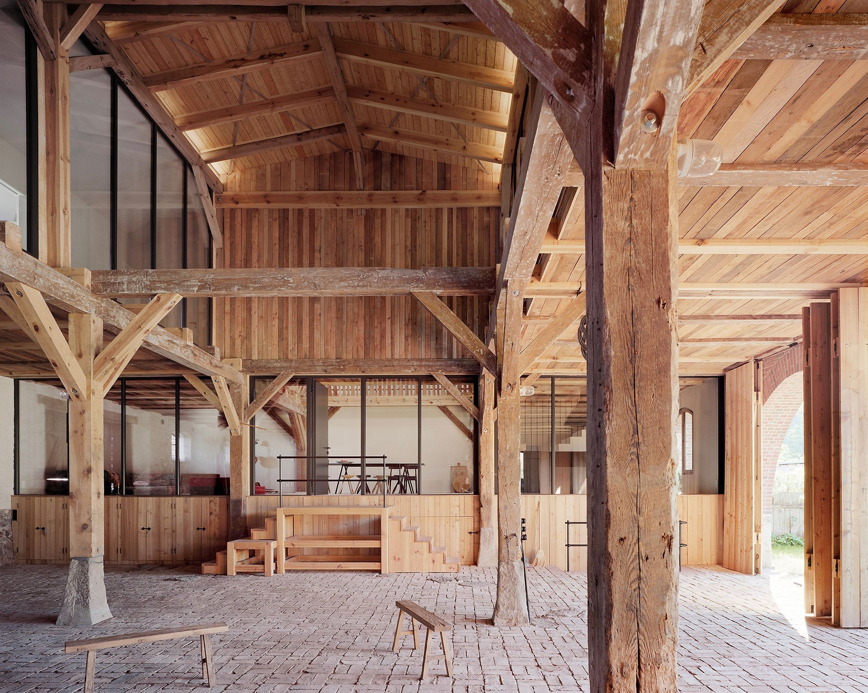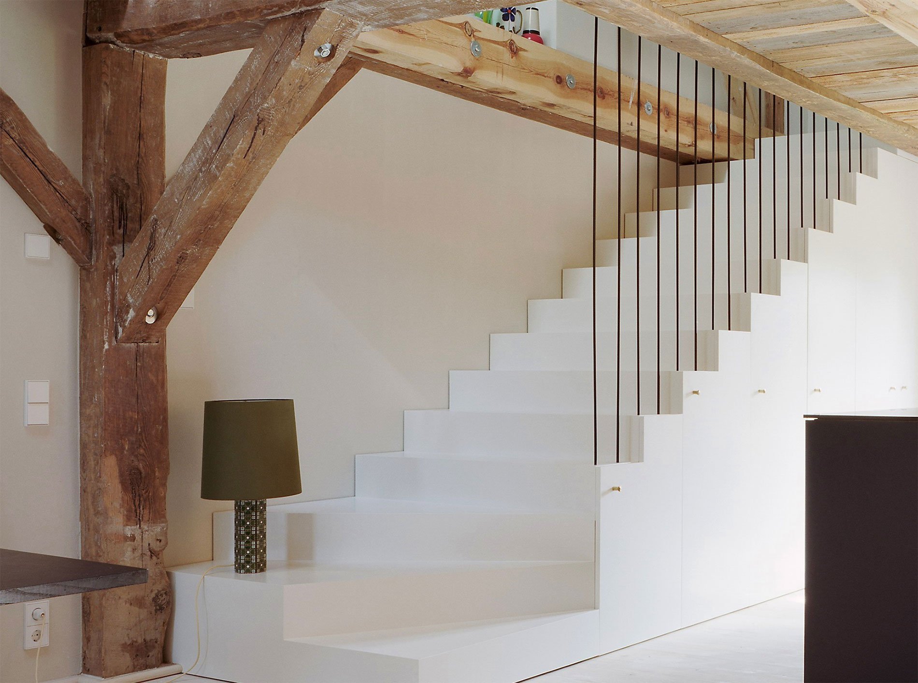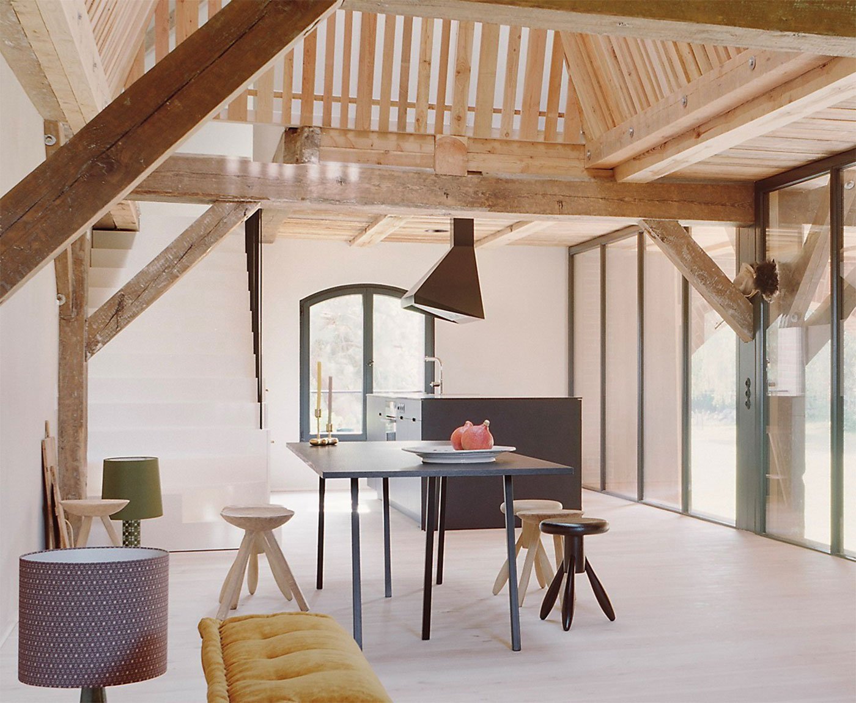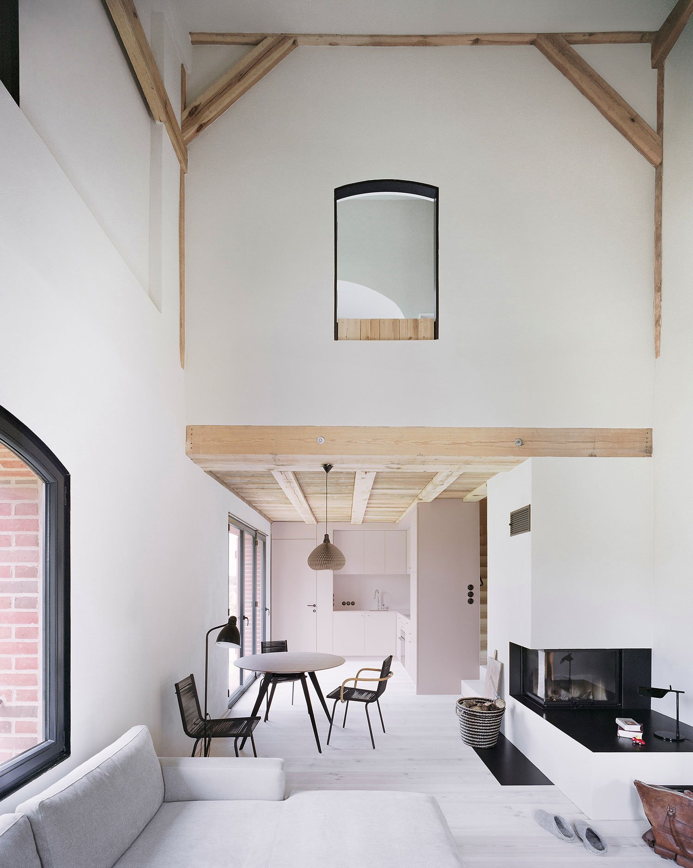Thanks to Berlin architect Thomas Kroger, the west bank of Lake Oberuckersee is now the site of a prime vacation destination: the so-called Rote Scheune, or “Red Barn,” a converted barn-turned-holiday apartment. Not only is the choice to restructure an existing building both environment- and design-conscious, but it is also markedly on-trend. Kroger is clearly aware of this new-age appeal; one of the apartment’s many features is a kitchen-accessible backyard garden.
Although Rote Scheune maintains some original barn components—like the building’s thick stone walls and large wooden doors—that make it appear practically unchanged from the outside, the atmosphere created by the interior space is extremely modern. Wooden beams and supports make an appearance throughout the house as homage to the original architecture and simultaneously serve as a prominent decorative element. High ceilings and the large glass windows give the seven-meter-high central hall and living room a light, airy quality while the rough wooden walls and stone floor of the entryway serve as a reminder of the barn’s origins. When the large doors are opened the interior entryway and exterior of the building appear to merge completely, beautifully challenging architectural conventions of “inside” versus “outside.” A once rustic and utilitarian space has been transformed into an elegant holiday retreat that still feels accessible and incredibly down-to-earth. Check out Rote Scheune’s booking’s page here
