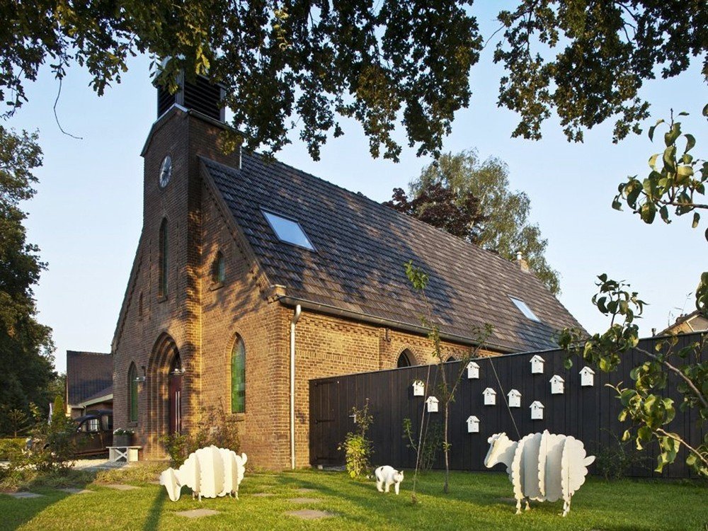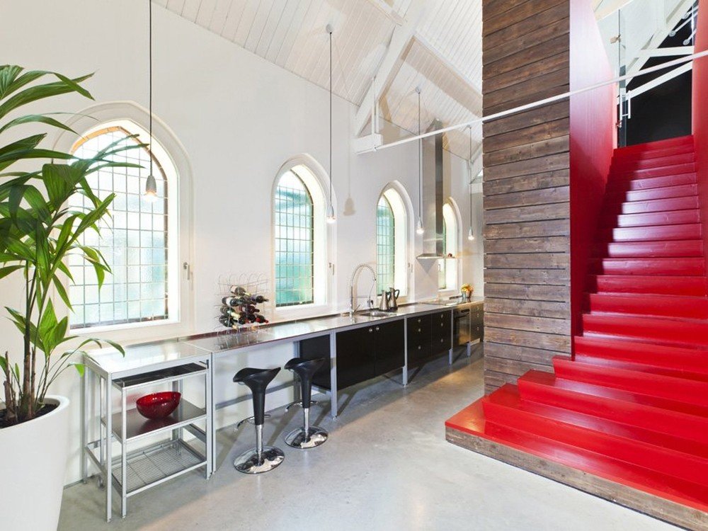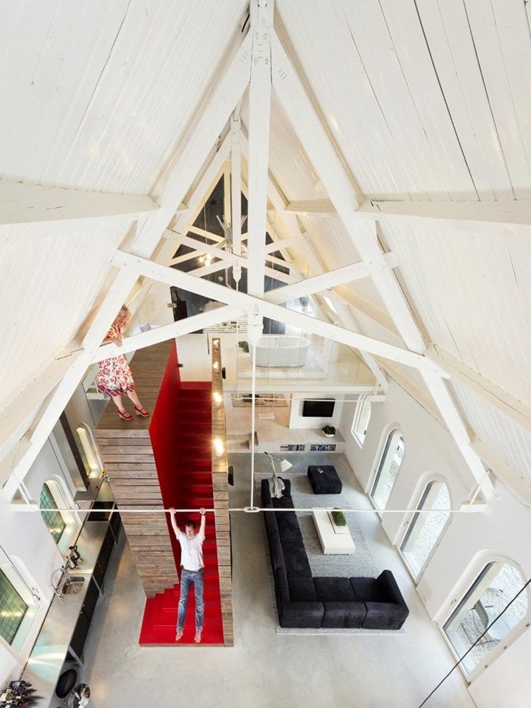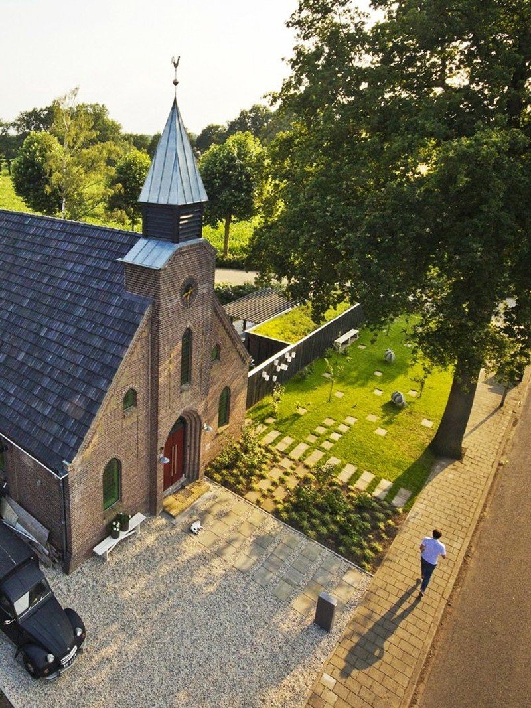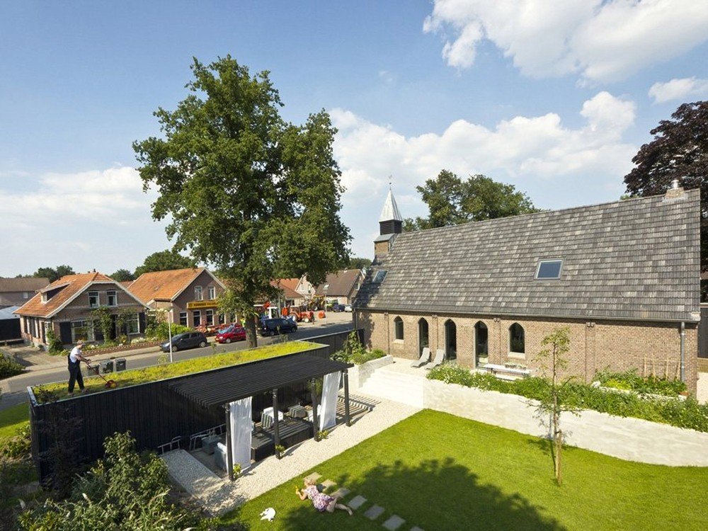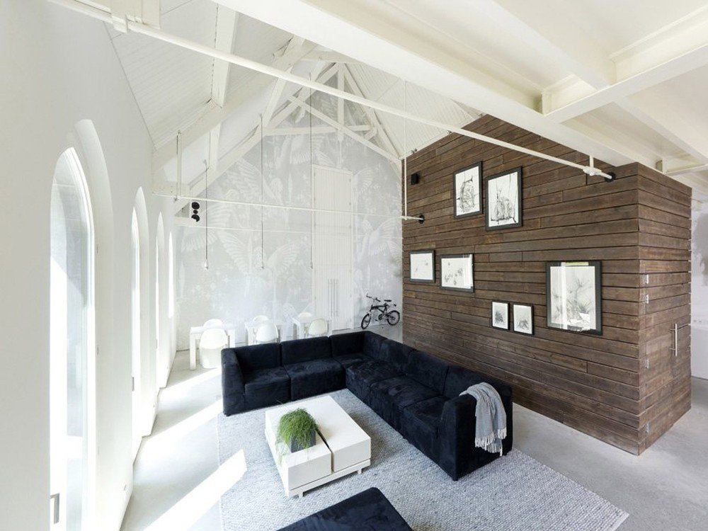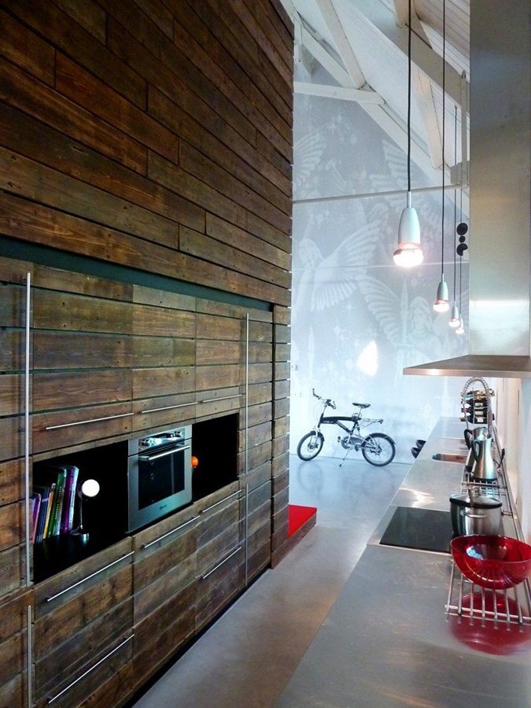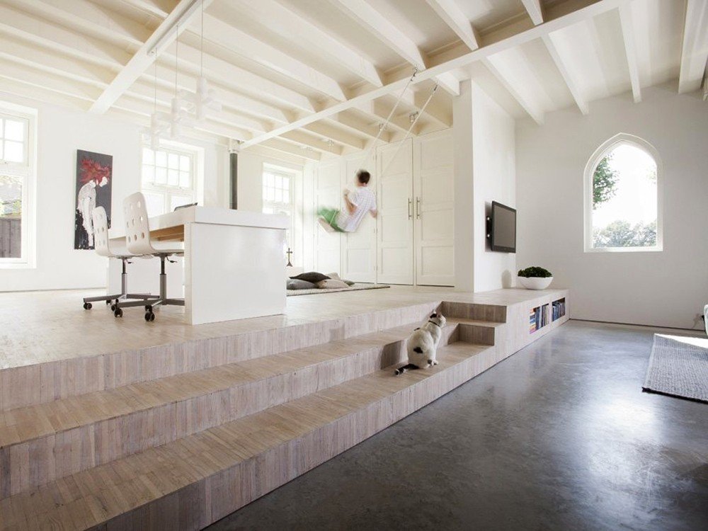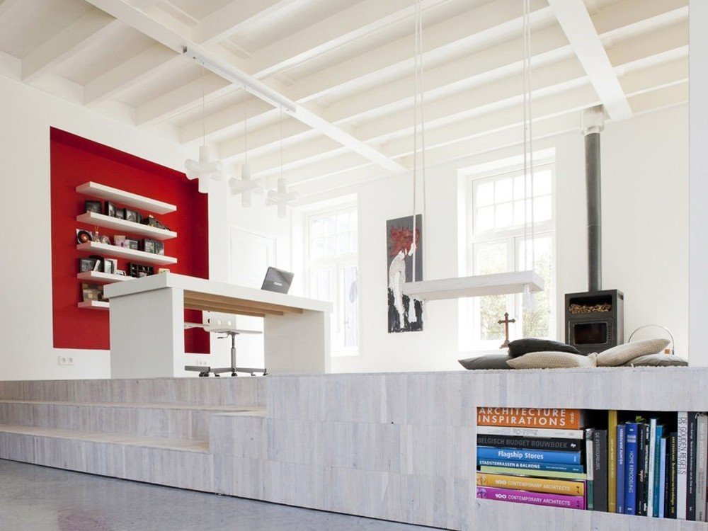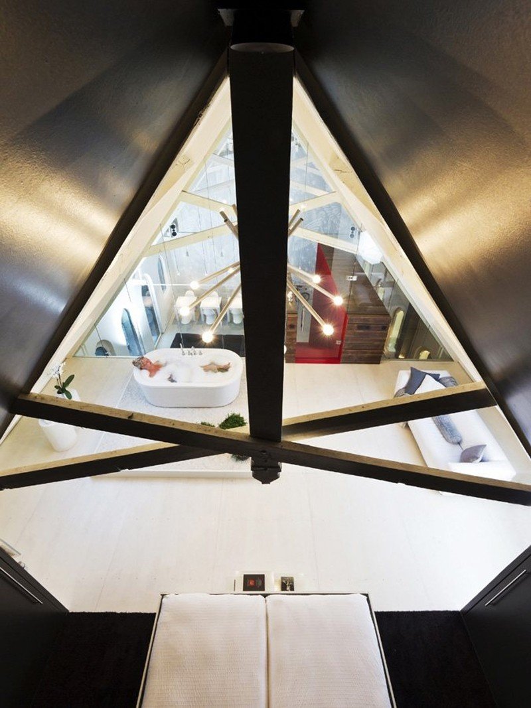With a name such as “God’s Loft,” the transformation that LKSVDD Architects has brought to the humble church in the Dutch town of Haarlo must be divine. The church-turned-loft makes use of the high ceilings and characteristic section by including a mural of angels on one sectional wall and, for fun, a bright red staircase to a custom mezzanine with a bed and bath. (Derive your own interpretation for this one.) The minimalistic play between the white stucco and red accents in the interior eliminates the formality of the space, which is further emphasized by the quirky swing in the office and work area. The same tongue-in-cheek humor is the force behind the “lost sheep” figurines on the lawn, upon which also sits an accompanying garden shed constructed from a refurbished shipping container. It’s all about turning something ordinary into something out of this world.


