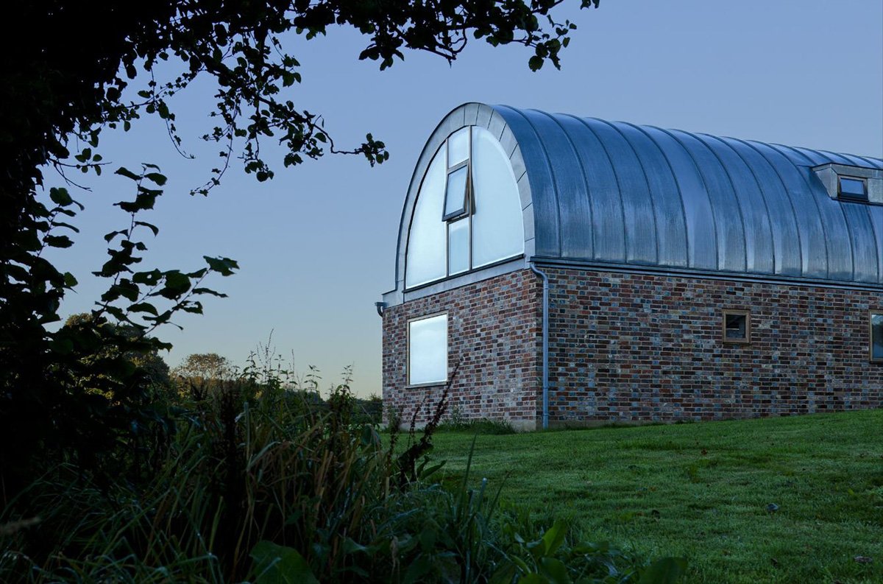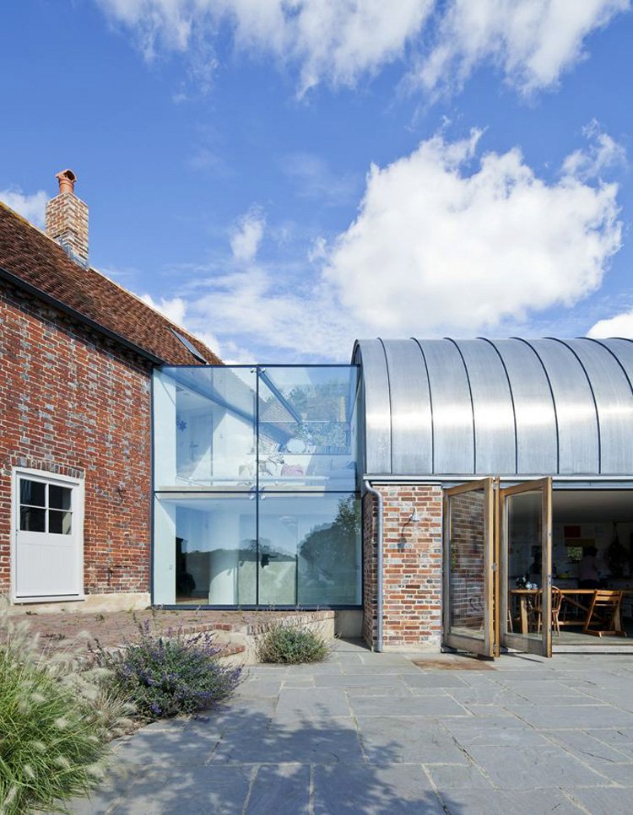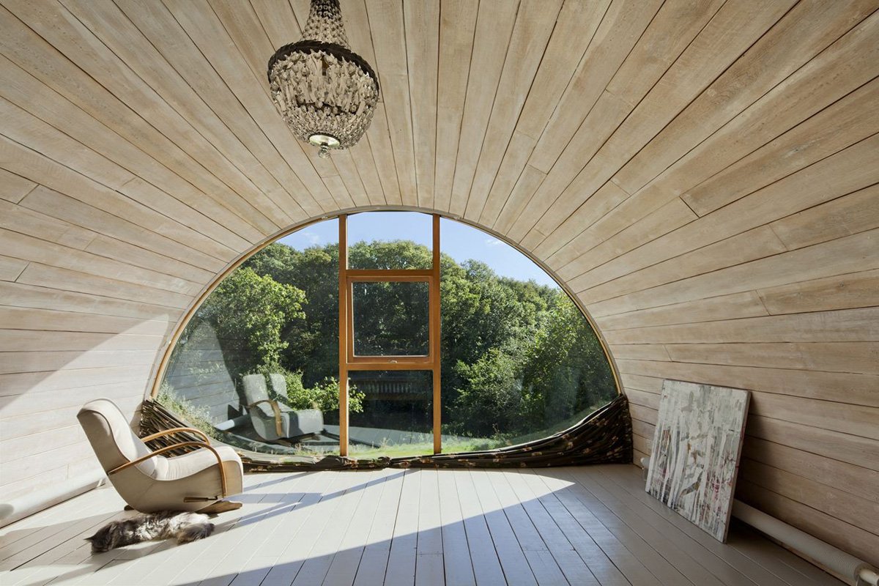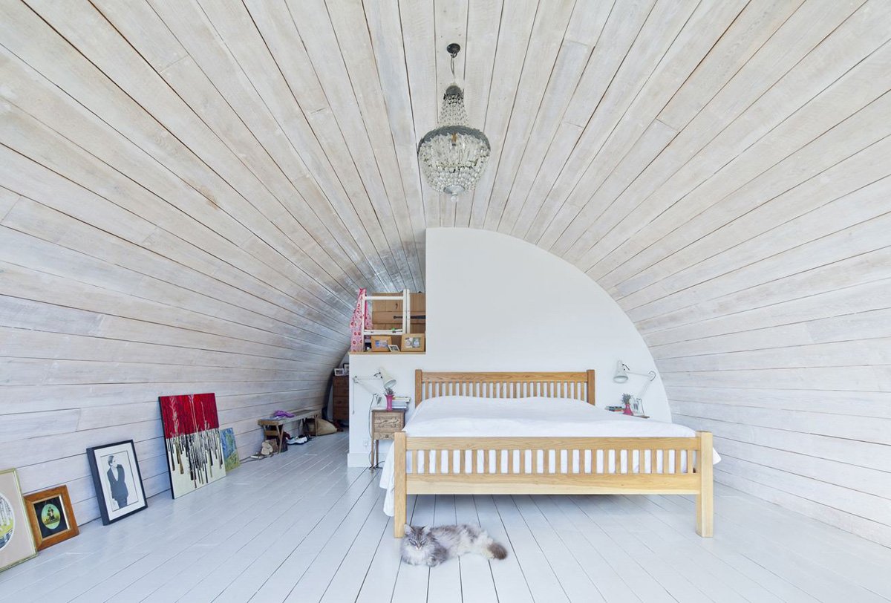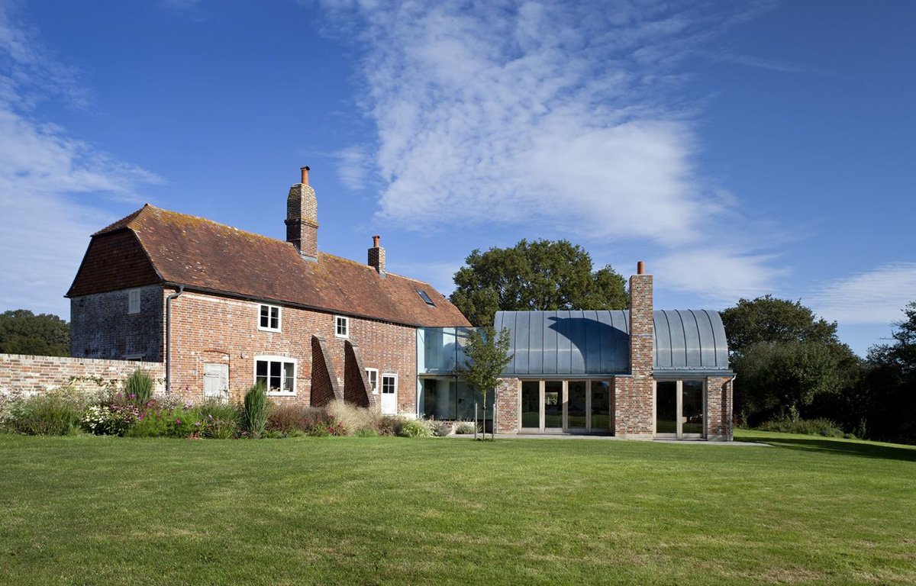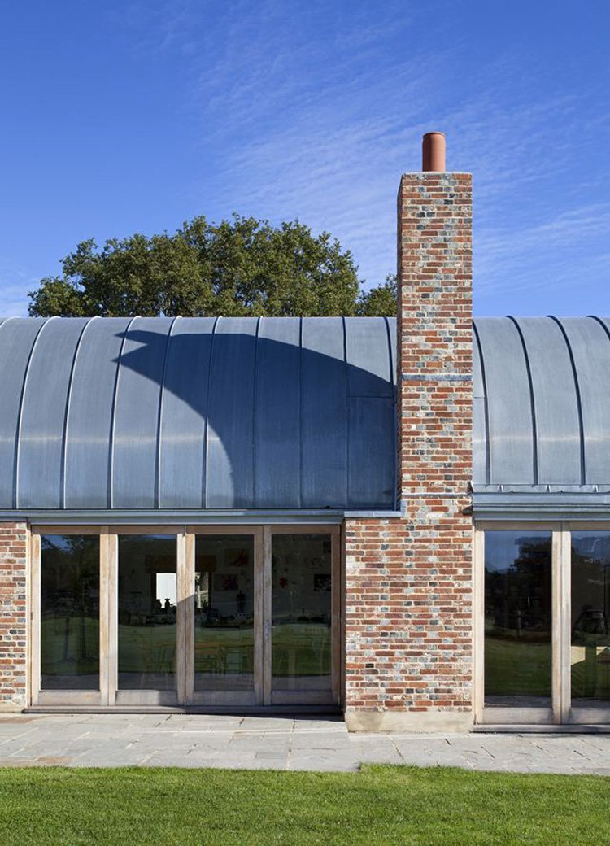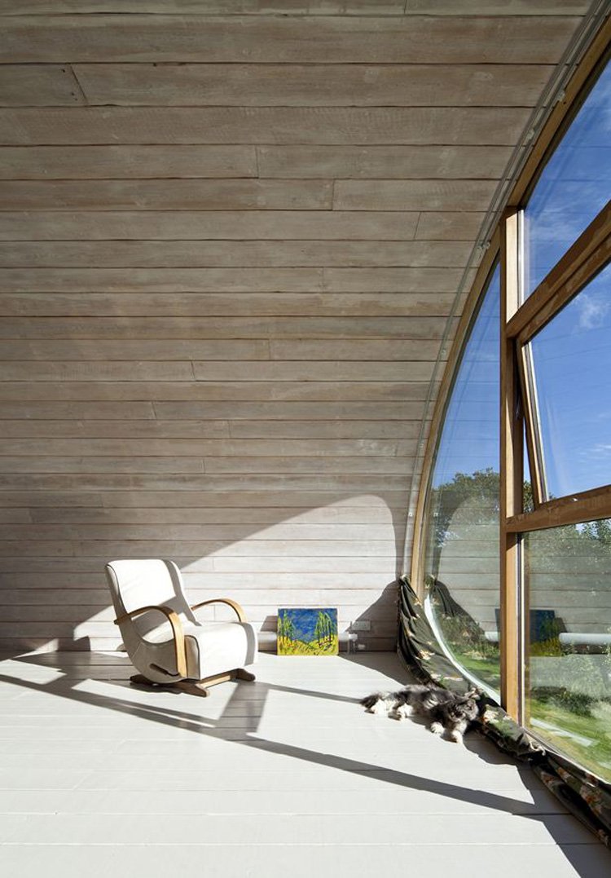In the dichotomy of building extensions, an architect can choose to blend or to contrast. In the case of Hawthbush Extension, an addition to a farmhouse in Sussex Downs of England, Mole Architects choose to straddle both roads. Formally, the extension is more organic, with its barrel roof a departure from the faceted planes of the 1970s farmhouse; yet, the common material of brick holds the two buildings together. Similarly, the interior space of the extension hints at duality as the rustic dining space that opens to the patio introduces a whole different user experience than that of the bedroom enclosed by whitewashed wooden boards on the second floor. The extension then can be interpreted not only as a physical change to the original farmhouse, but also as a spatial, programmatic, and character evolution.
Tags: architecture, extensions


