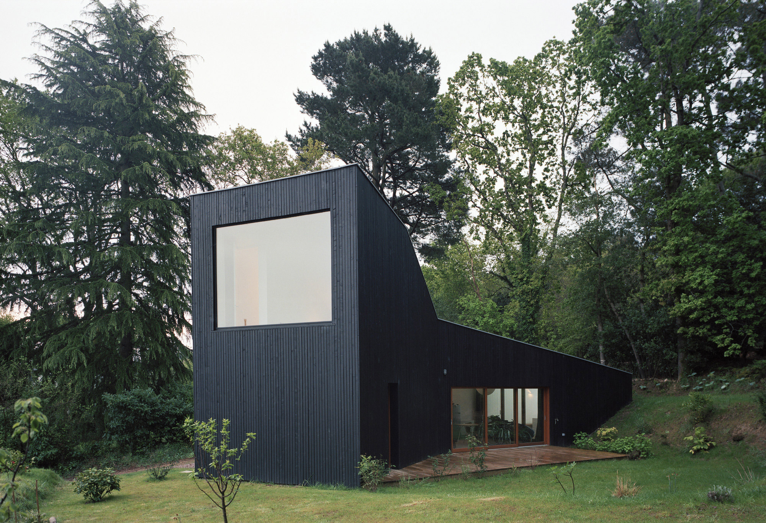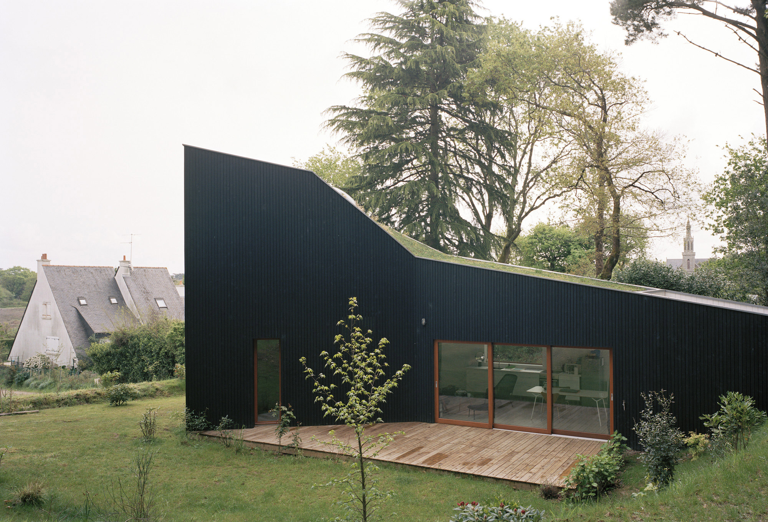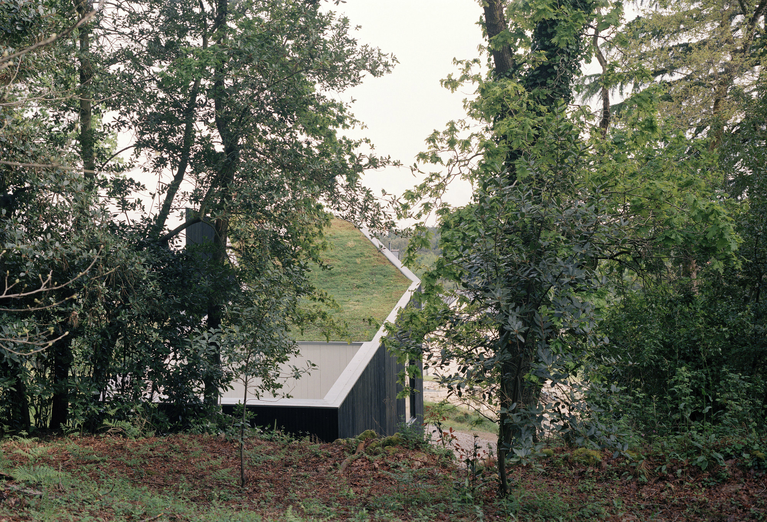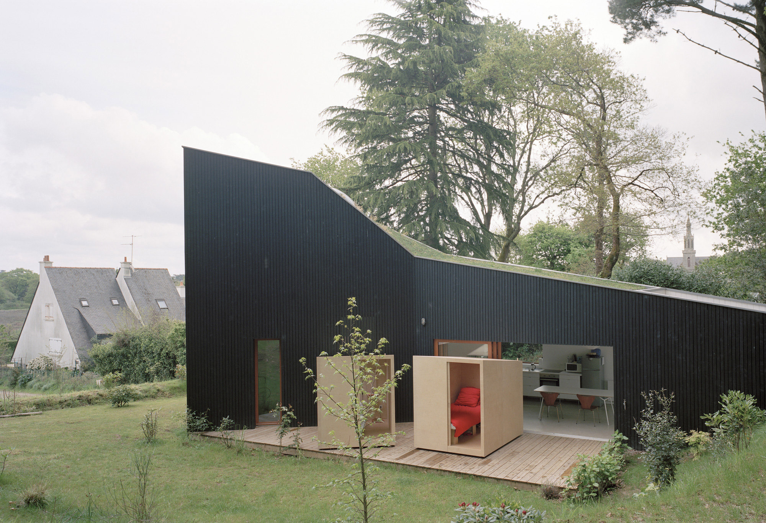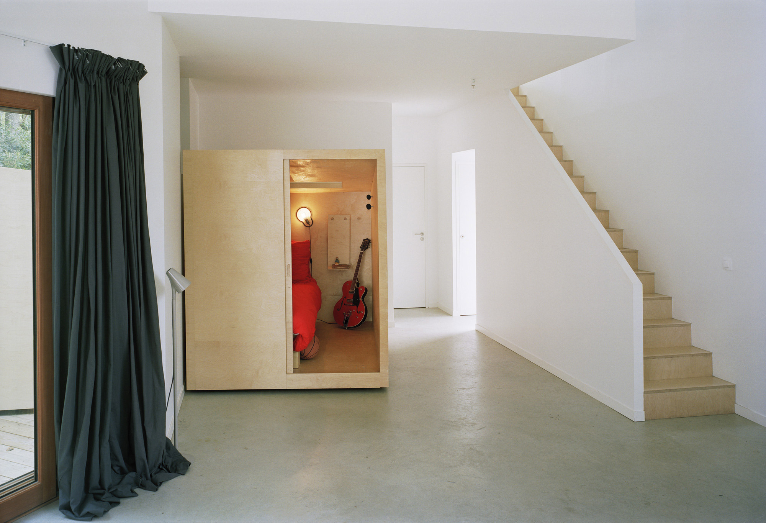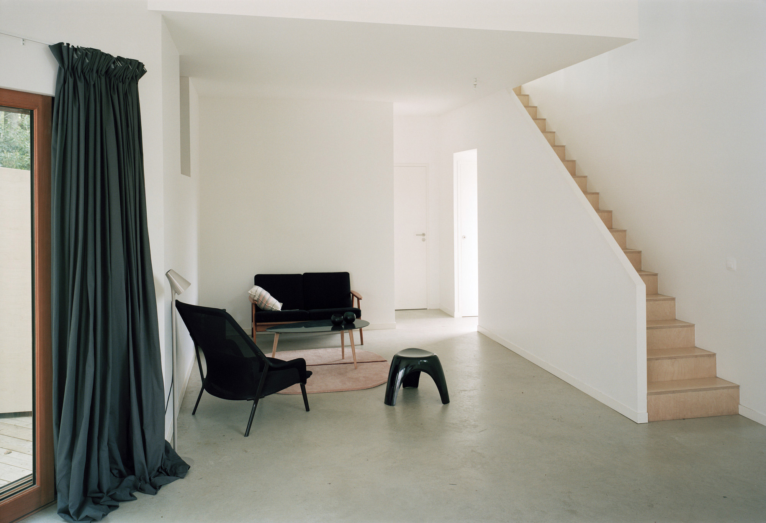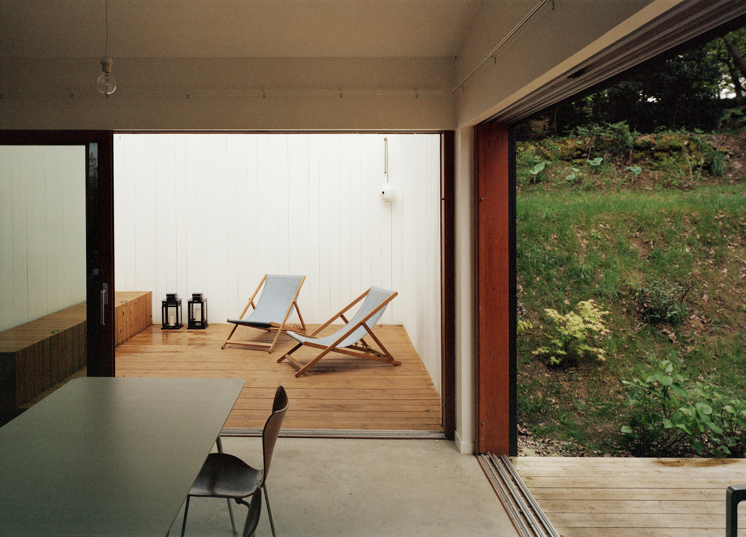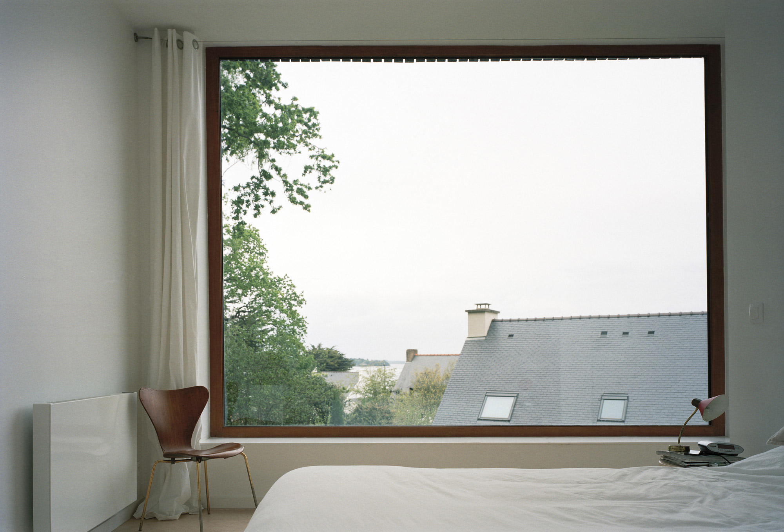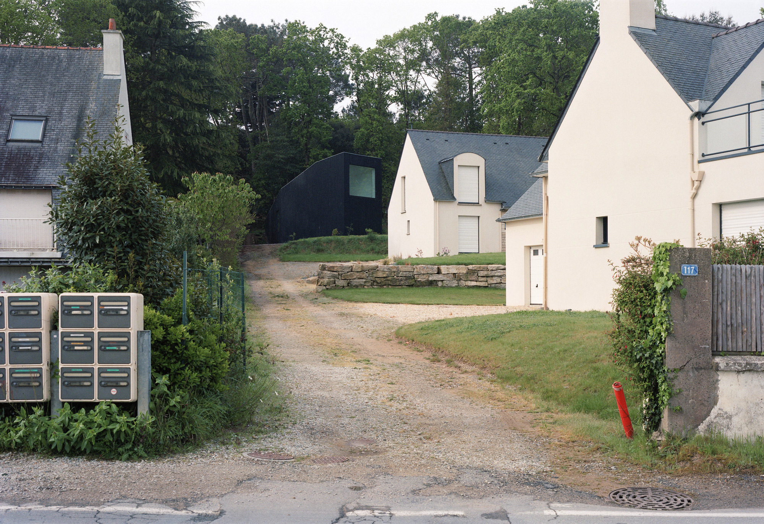A holiday home designed with movable beds that allow the residents to sleep on a terrace.
Located in Sarzeau, Golfe du Morbihan, on the north coast of the Rhuys peninsula in France, this holiday home proposes a more creative way to relax while enjoying a vacation from urban living. Nantes-based architecture firm RAUM designed the house with an asymmetric, abstract form that maximizes both access to views and privacy from the nearby road and houses. Built at the edge of a quiet residential area, the house is placed on a hill, right at the border with a woodland. The architects used black cladding and a green roof to blend the holiday home into the setting. Large windows with subtle frames frame the views and also enhance the modern look of the architectural design. While one side of the building has one floor, the other rises to accommodate two levels.
The ground floor is entirely open and features a kitchen and dining space that open onto a terrace. One side of this area features a lounge space with storage that doubles as a bench. On the opposite side, there’s a compact living room. Two wood modules contain a bed each. Since they are mobile, they allow the residents to move their beds on the garden terrace or in the courtyard. On the upper level, the studio designed a quiet bedroom with a huge window that takes up almost the entire wall. This opening overlooks the landscape, including the surrounding houses, mature trees, and sea in the distance.
The architects used a simple material palette for the house, including solid wood and concrete floors. Finally, the green roof blends the volume into the natural site and also helps to regulate indoor temperature. This project has received a nomination for the 2015 Mies van der Rohe Award. Photography © Audrey Cerdan.


