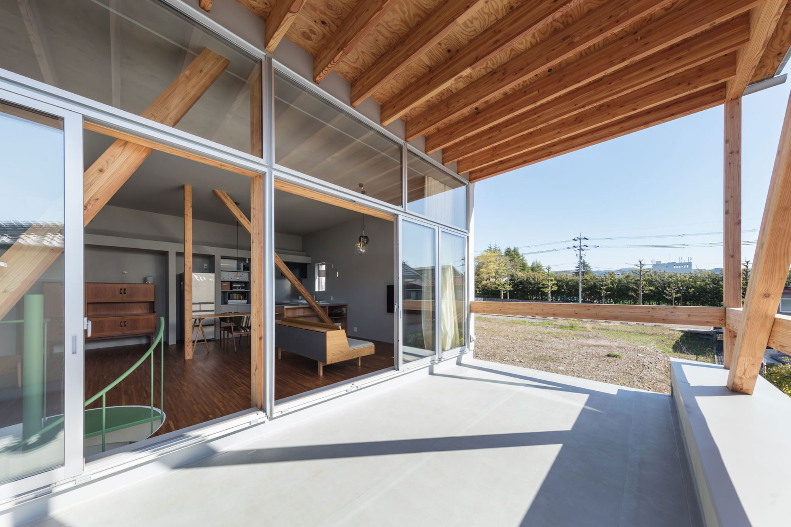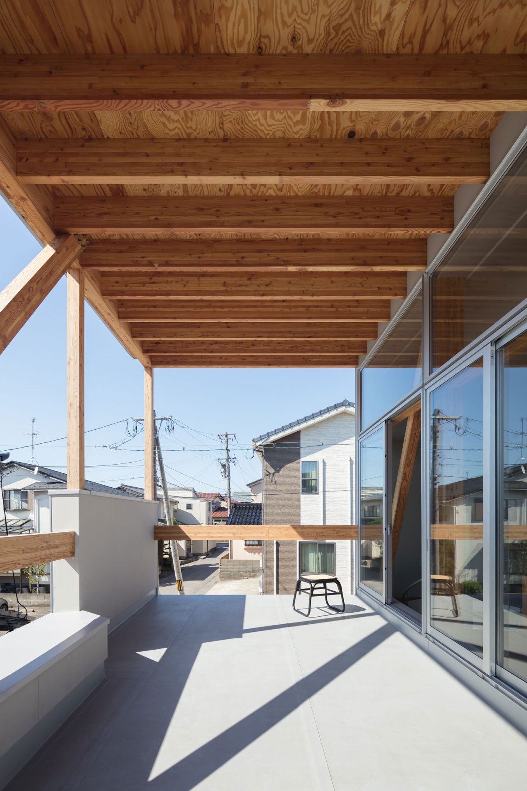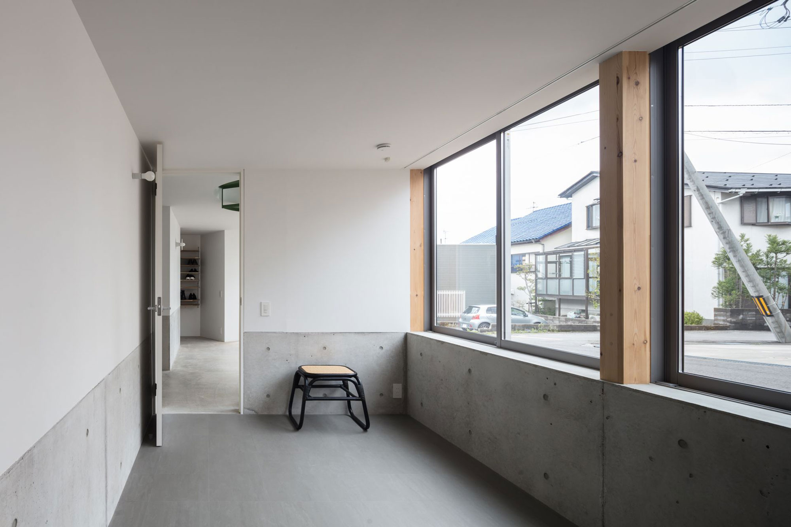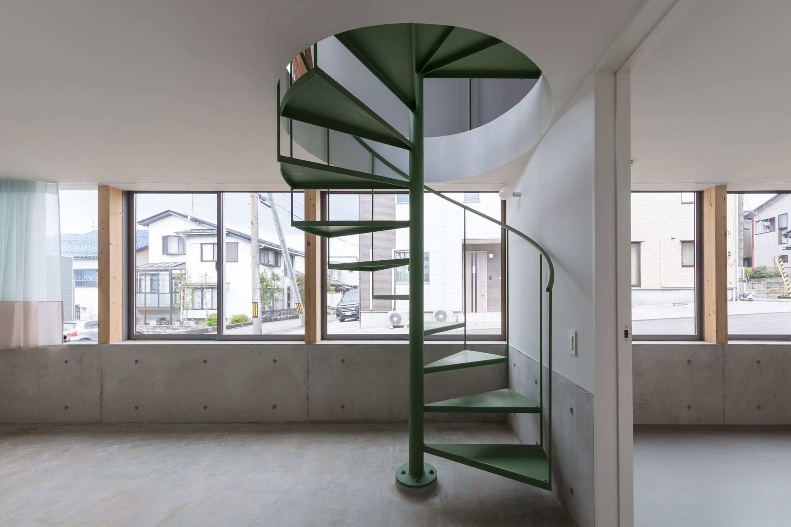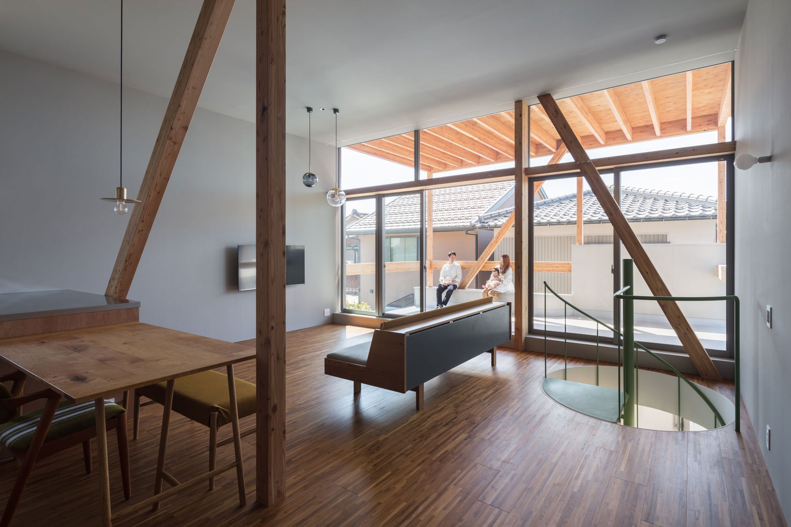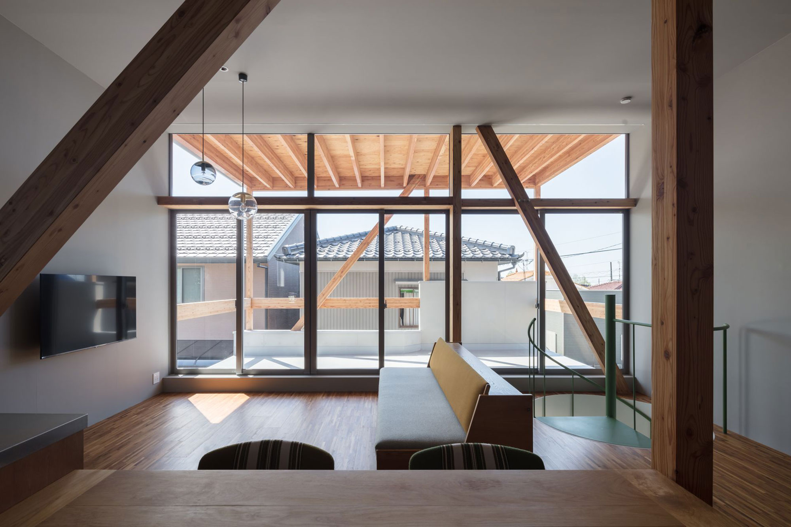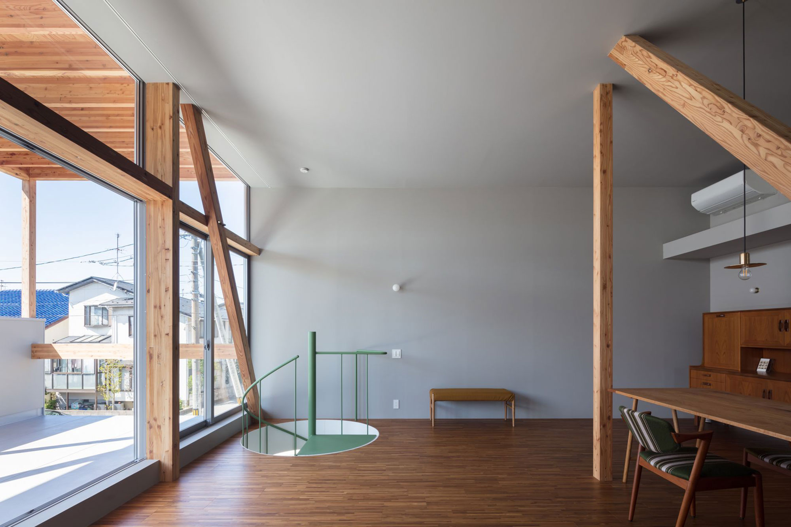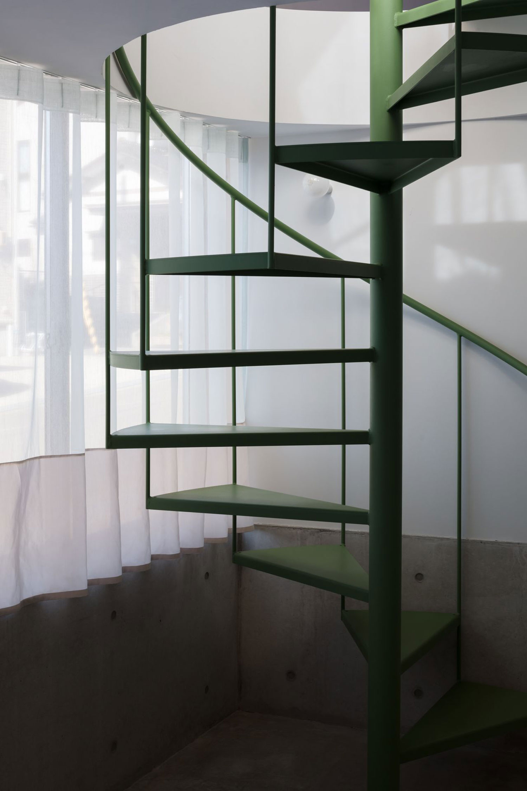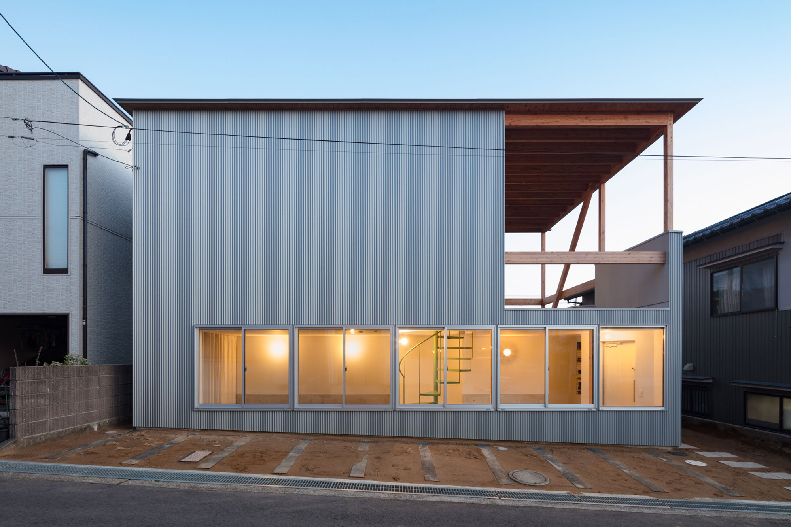A modern Japanese house designed with a compact footprint and a blend of live/work spaces.
Increasingly more common, houses with live/work spaces offer the perfect solution to spend more time at home and eliminate commuting time. With a limited footprint, this project required a more creative touch to ensure that both the residential areas and the work space provide the right blend of function and comfort. Architecture firm Chidori Studio designed this home in Kanazawa, Japan, with a simple rectangular form, a flat roof, and modern Japanese interiors.
Clad in light corrugated metal, the house also features a wood structure and a large terrace on the upper floor. Located in a quiet neighborhood filled with schools and parks, the house opens to an empty lot at the back and to a stadium. The client wanted the interiors to have a connection with the greenery, but the architects also had to consider the possibility that a building – whether larger or small – will occupy the vacant plot in the future. To address this issue, they moved the outdoor area upstairs, to a terrace.
Interiors that have different dialogues with the surroundings.
The sloping street allowed the team to partly bury one side of the ground floor and add windows that will open to the flowers and plants which will grow on the site. The ground level also houses the client’s physical therapy studio, from which he plans to treat clients in the near future. Horizontal windows and a lower ceiling help to create a calm atmosphere. Curtains allow the inhabitants to close this level to the street when needed. At the back, there’s a bedroom with a bathroom. Concrete floors run throughout this level, adding a tactile counterpoint to soft fabrics and timber surfaces.
A metal spiral staircase painted in a fresh green color links the ground floor with the upper level. Here, the kitchen, dining area and living room all open to the large terrace. A roof covers this space, allowing the residents to use the terrace even in rainy and snowy weather conditions, which are frequent in the Hokuriku area. Finally, the studio carefully rotated the orientation of the main windows on the two floors to ensure the clients have access to different views and levels of natural light as they move from one floor to another. Photography © Yasuhiro Nakayama.


