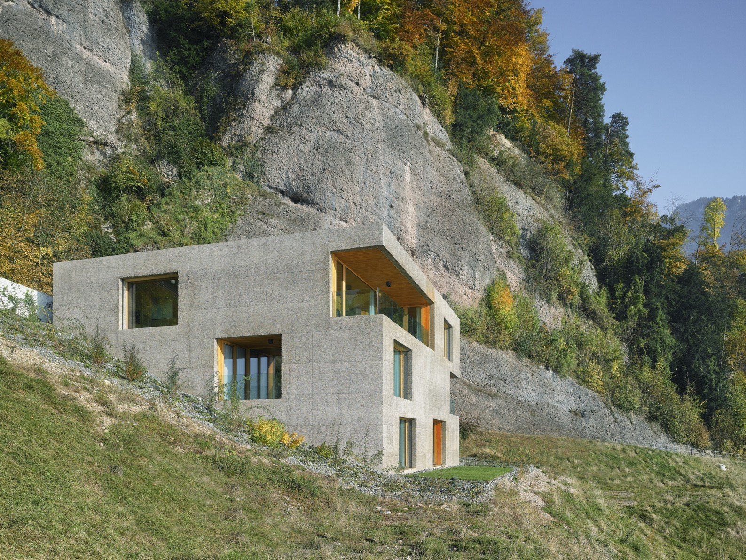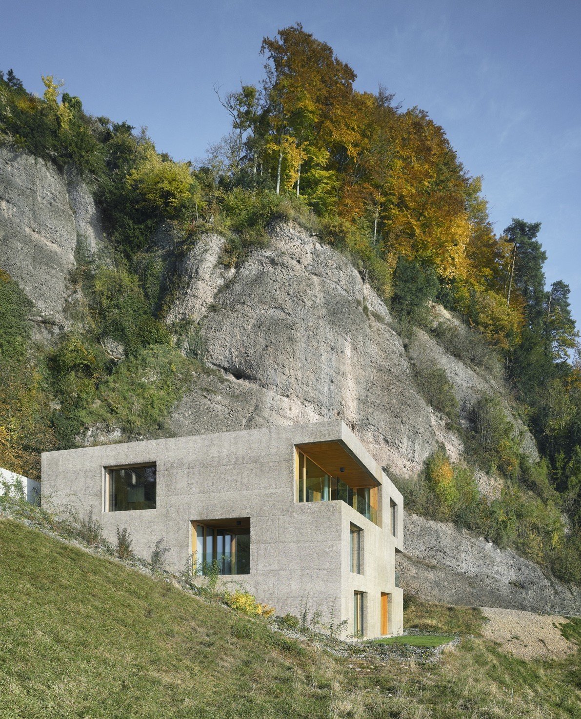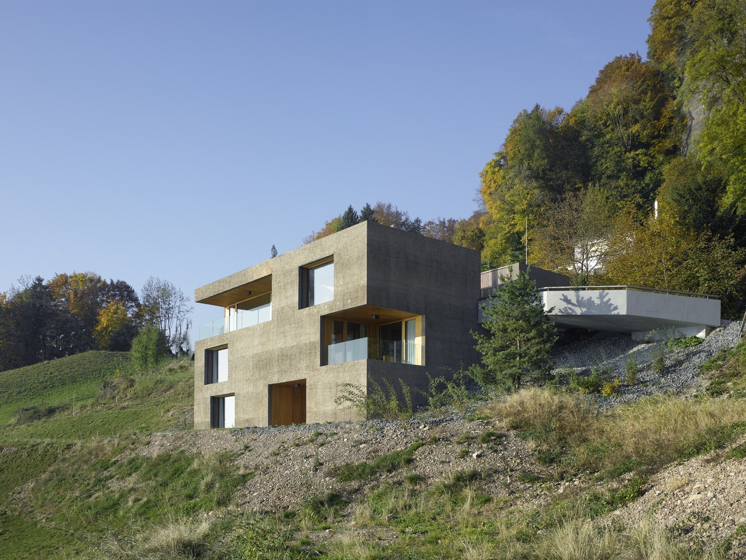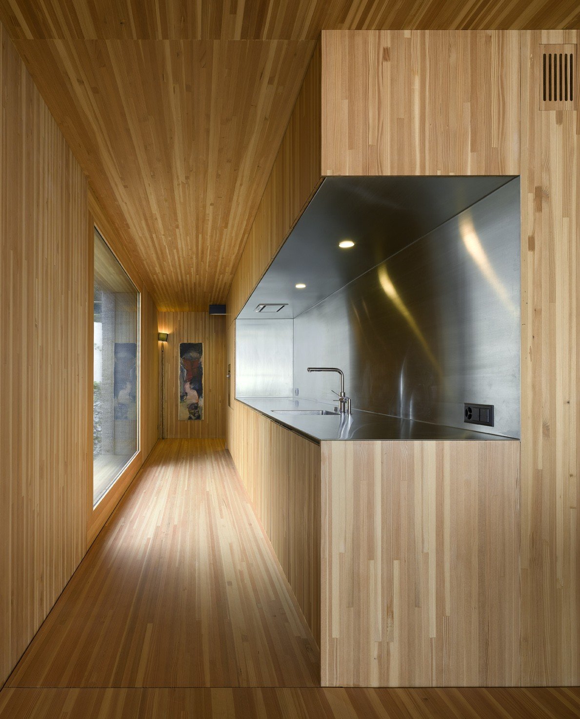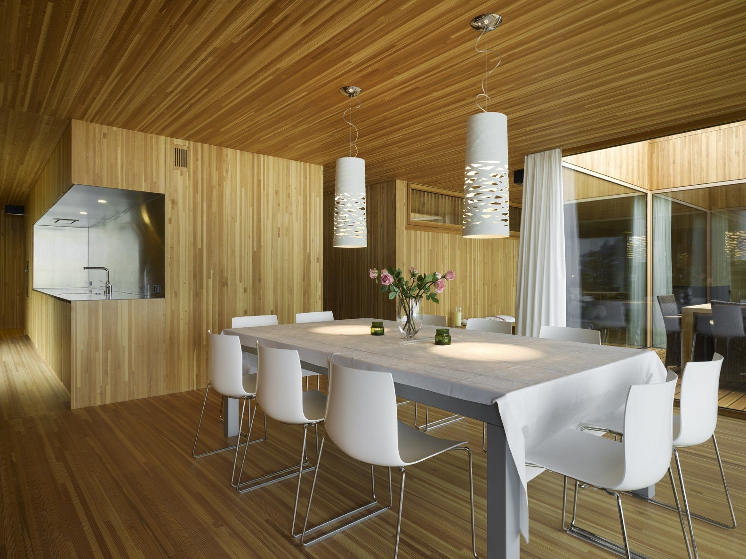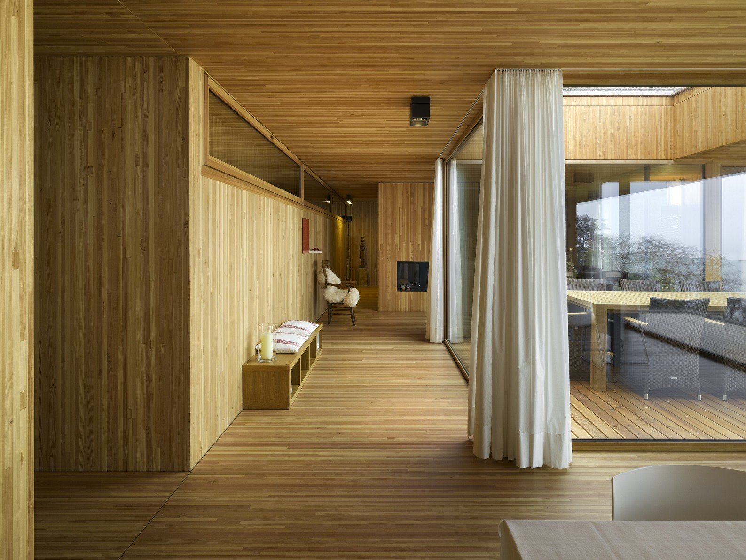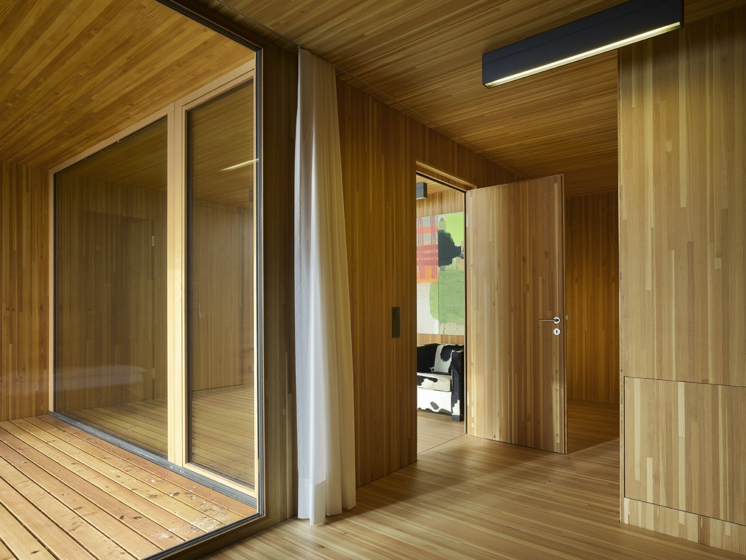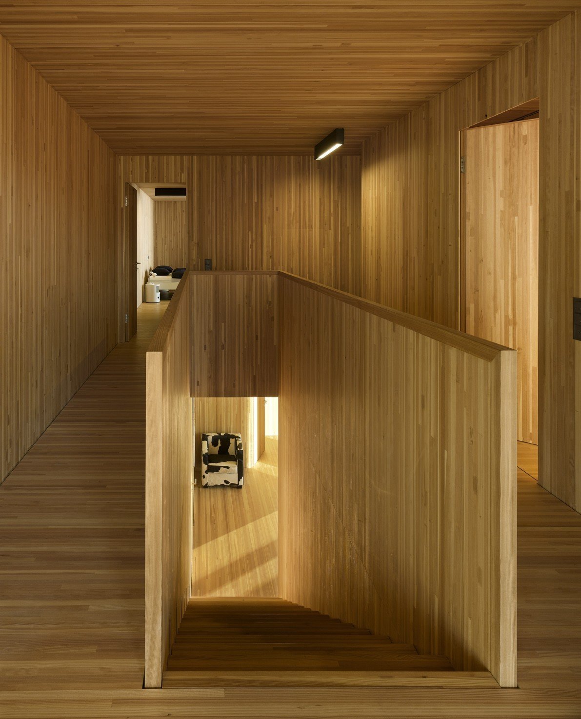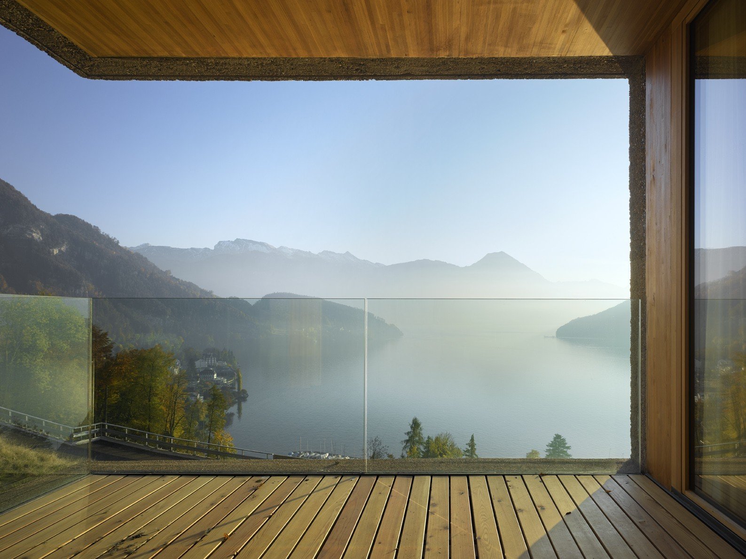Holiday House Vitznau is proof that, with a touch of outside-the-box inspiration, creative thinking can achieve the impossible. A timber house on a wind-battered, rocky hillside of Vitznau sounds ridiculous, but Lischer Partner has been able to deliver on the promise. Overlooking the beautiful Lake Lucerne, Holiday House Vitznau is built with a tough, concrete shell that protects, camouflages, and hides the earthy wooden core. The larch wood panels are prefabricated before being sealed on-site to create a mesmerizing, striated interior from floor to ceiling and from doors to cabinets. The clever use of materiality provides structural advantages, for the concrete accepts all loads and stresses on behalf of the timber. The grain of the wood highlights the orthogonal character of the house, and also draws attention to the punch-out windows and mini-verandas that reveal the impressive depth of the concrete skin. A bridge is the umbilical cord connecting mother cliff to holiday house, and a lone tree on the rooftop marks the descent into the house’s warm center. The stony, concrete exterior of the house and the amber glow of its wooden interior mirror the same interplay of color present between the gray peaks and colorful foliage of the Switzerland landscape.


