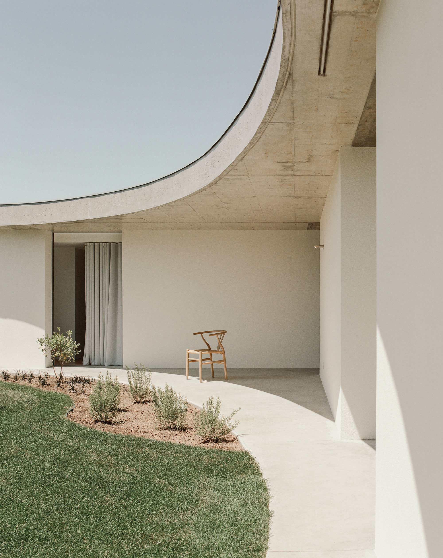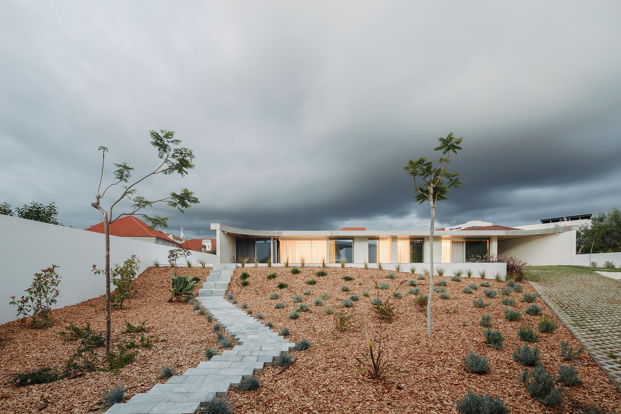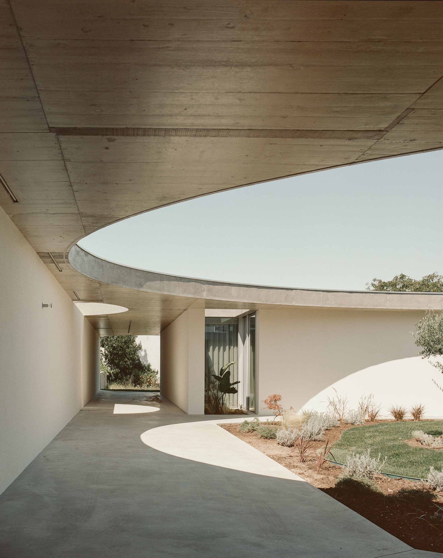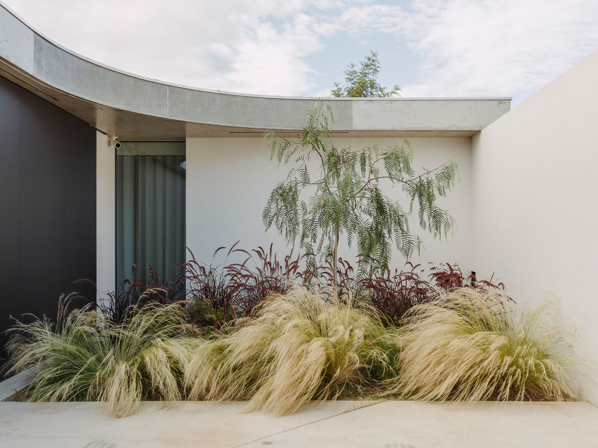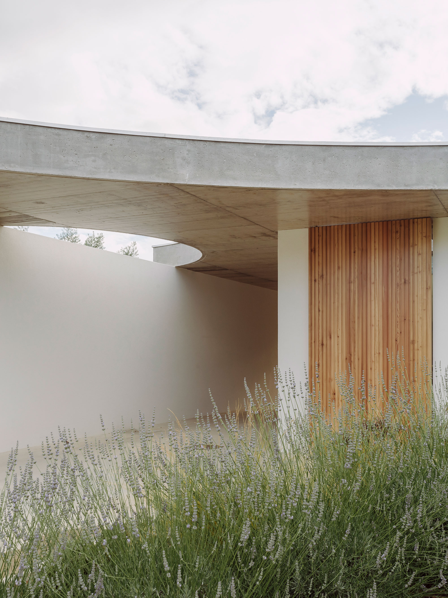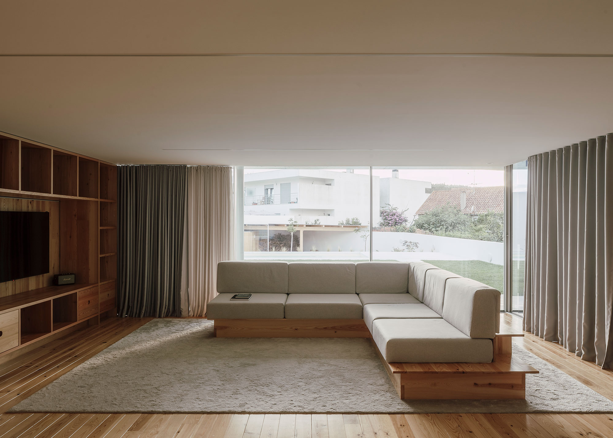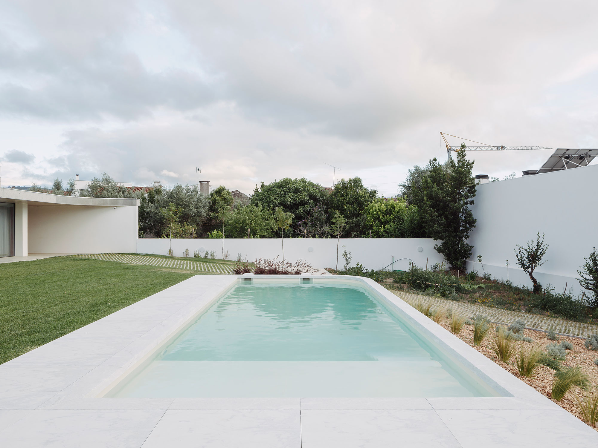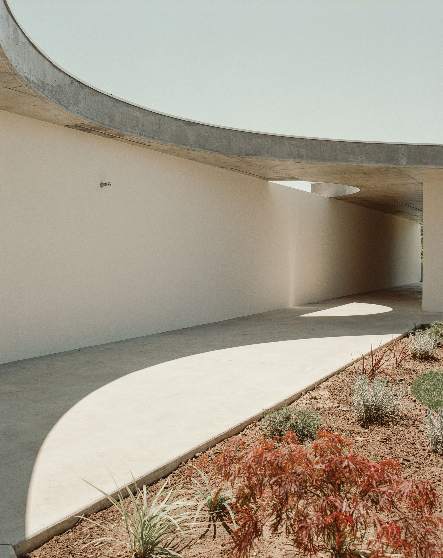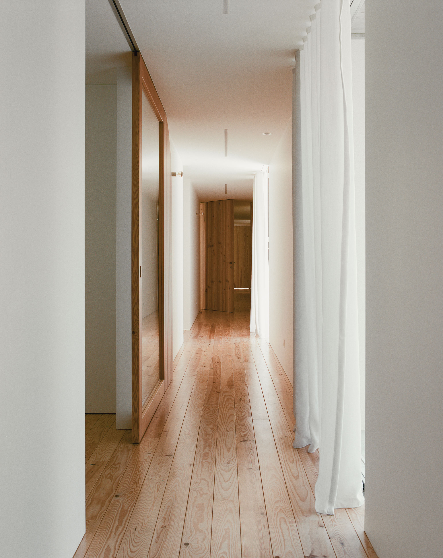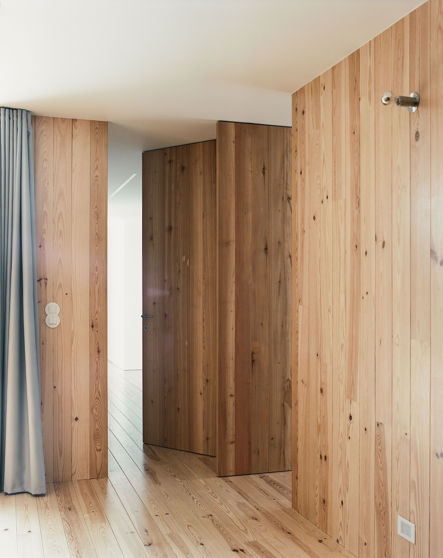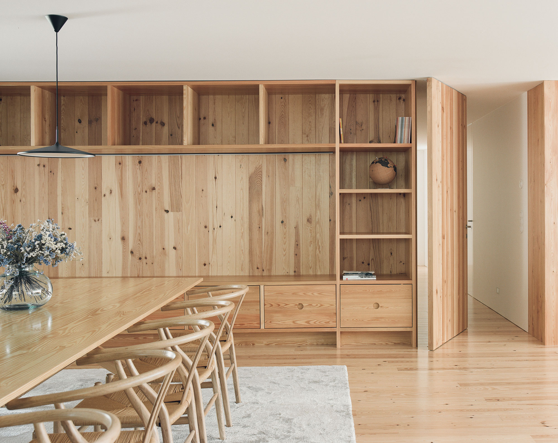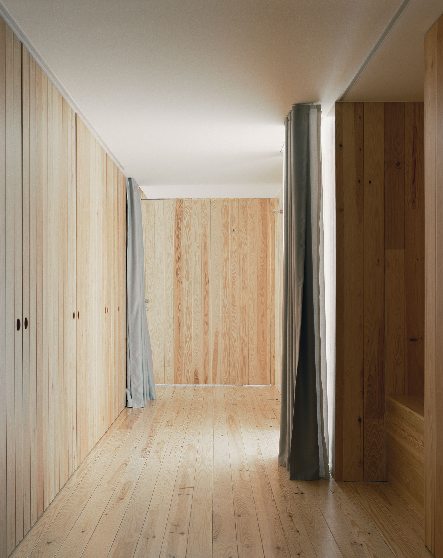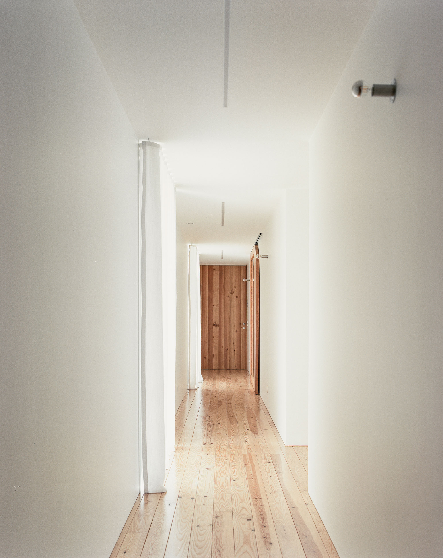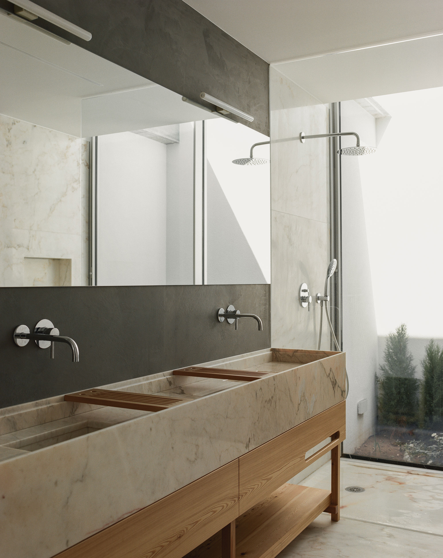An elegant home designed with angular spaces arranged around a circular patio.
Located in the historic center of the Ansião village, Portugal, this subtly sloping plot of land is surrounded by houses with a blend of architectural styles. Two old houses left in ruins but without any architectural value occupied the space. Bruno Dias Arquitectura demolished the existing structures to place Casa Âmago in their place. A wall and gate both shield the house from the surrounding houses and keep the design separate from the more traditional fabric of the neighborhood. The contemporary dwelling has one story and an organic roof made with slabs of reinforced concrete. While orthogonal, the layout of the living spaces puts a circular patio at the center of the house. The name of the project alludes to the importance of this core space, as “âmago” means “marrow”, “center”, “core”, and “focal point” in Portuguese.
The architects placed the main entrance on the east-facing side of the property. Stepping inside the house, guests enter a main hall which leads them directly to the social areas of the living room, kitchen and outdoor barbecue space. The technical rooms along with the gym, study, launderette and utility room follow the same axis. All of these areas lead to the northern patio, which brightens and ventilates the house. On the western side, the social area benefits from the late afternoon and evening light. Here, the studio also placed the barbecue, which becomes a hub for social interactions.
The studio used wood for most of the interior. Warm, welcoming and bright, the living spaces also have a direct connection to the circular patios and the garden. In the living room, a bespoke piece of furniture subtly separates the social area from the bedrooms. While two of the bedrooms and the suite open to the garden, the third bedroom and the bathrooms open to the central patio. In the garden, there’s a swimming pool and a covered outdoor lounge space. Photography © Hugo Santos Silva.


