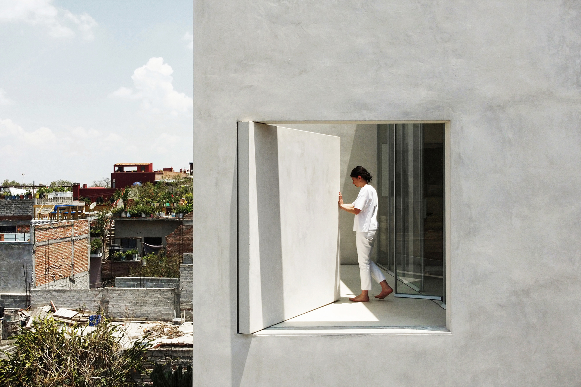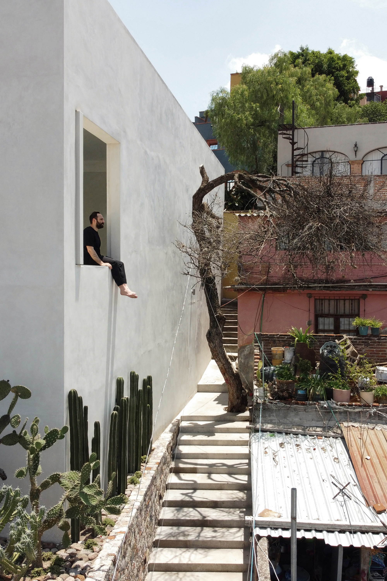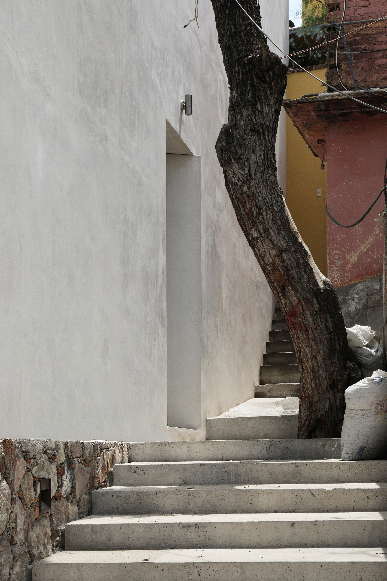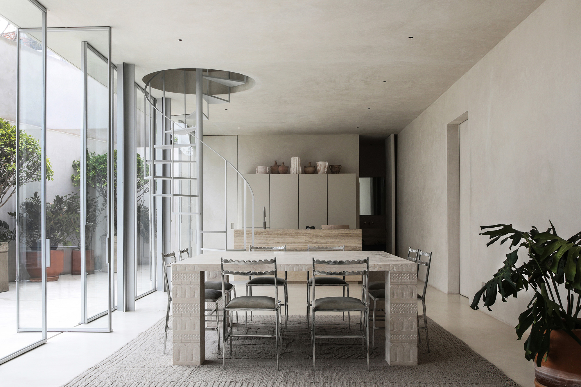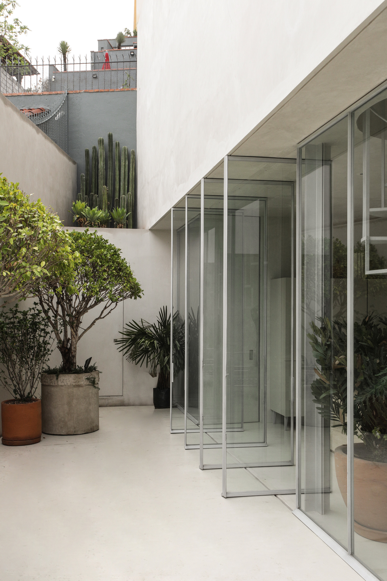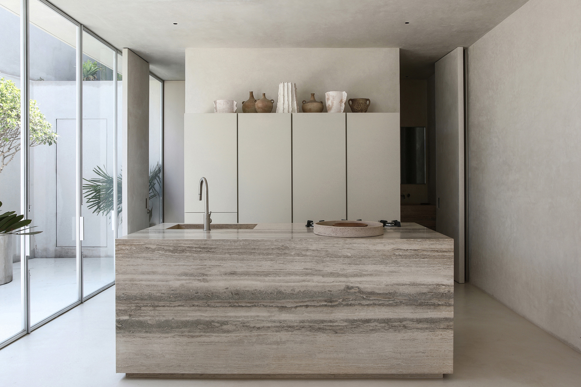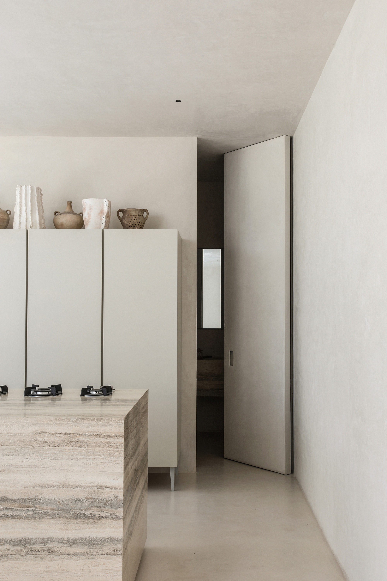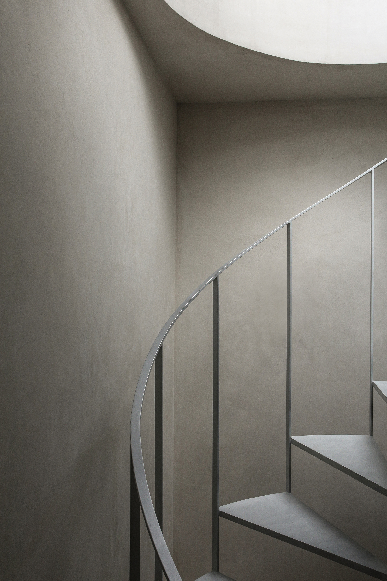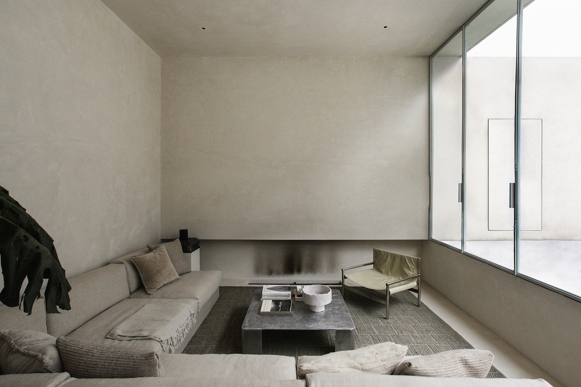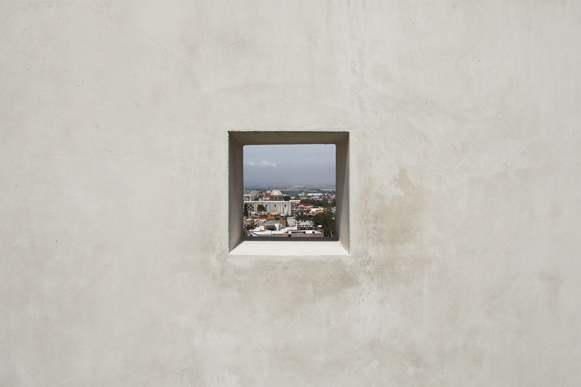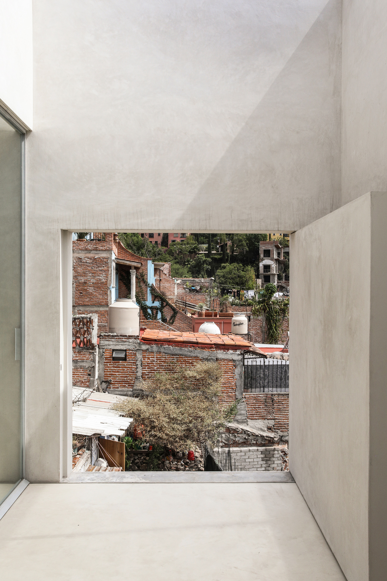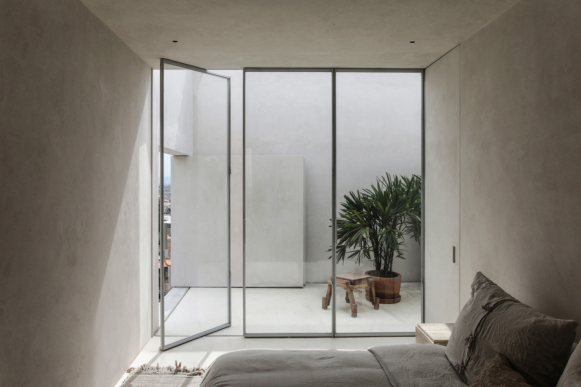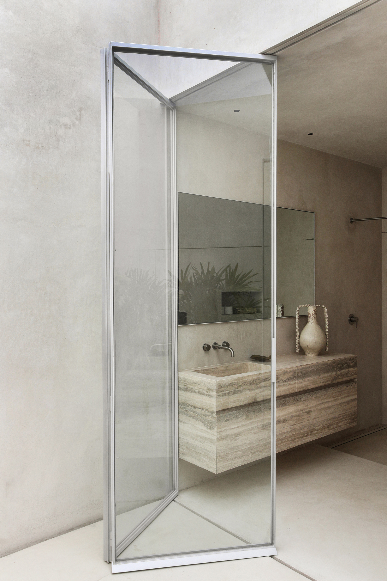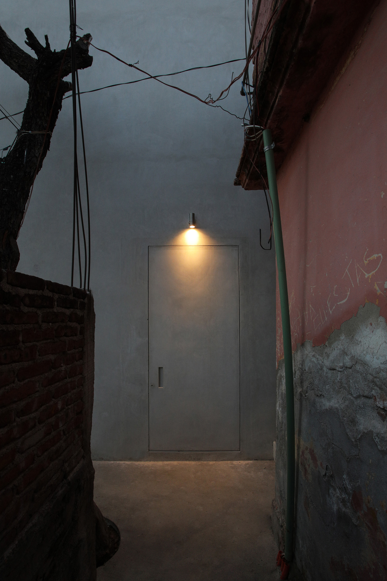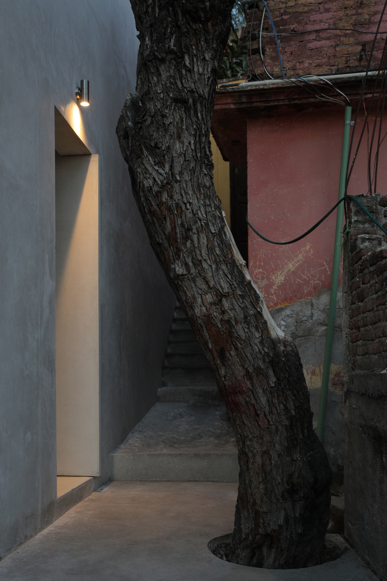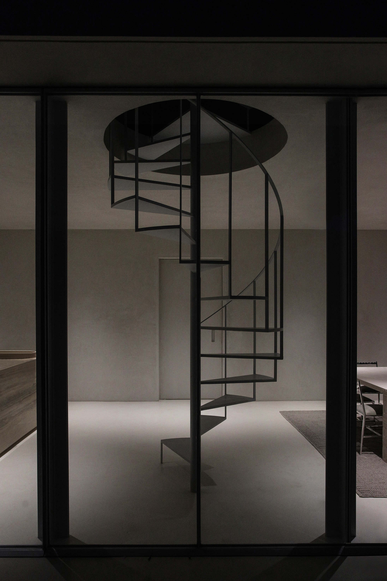A minimalist house built in a dense urban setting in Mexico.
Built in a dense urban area in the historic center of San Miguel de Allende, Mexico, the Sin Nombre House and Gallery provides access to secluded, completely private spaces filled with light. Architecture firm Associates Architecture created the dwelling for two Italian-American designers, resulting in a project that brings together both living spaces and exhibition areas for the couple’s designs. The trapezoidal site had a slightly damaged stone base, which the studio preserved and incorporated into the project. A narrow pedestrian road leads to the entrance. The L-shaped volume has a white plaster finish and a closed facade that keeps the living spaces hidden from sight.
Closed to the surrounding urban setting, the house contains three distinct zones spread over two floors. Apart from the main living areas and the bedrooms, the dwelling also contains a terrace that opens to city views. Taking cues from traditional and vernacular architecture, the dwelling boasts sheltered courtyards that allow the residents to enjoy the outdoors in complete privacy. Creative details include a square-shaped wall opening that opens the facade to the surroundings as well as a sunken living room with cozy seating areas.
In the kitchen and dining room area, the studio designed a spiral staircase that leads to the upper level. Pivoting glass doors link this space to a garden with oversized planters. Likewise, the bedroom opens to another courtyard filled with plants. One bathroom also offers access to an outdoor shower. The studio used a simple material and color palette throughout the house. Light plaster complements silvery gray metal window frames and stone surfaces as well as furniture designed by the clients. Photographs © Associates Architecture.


