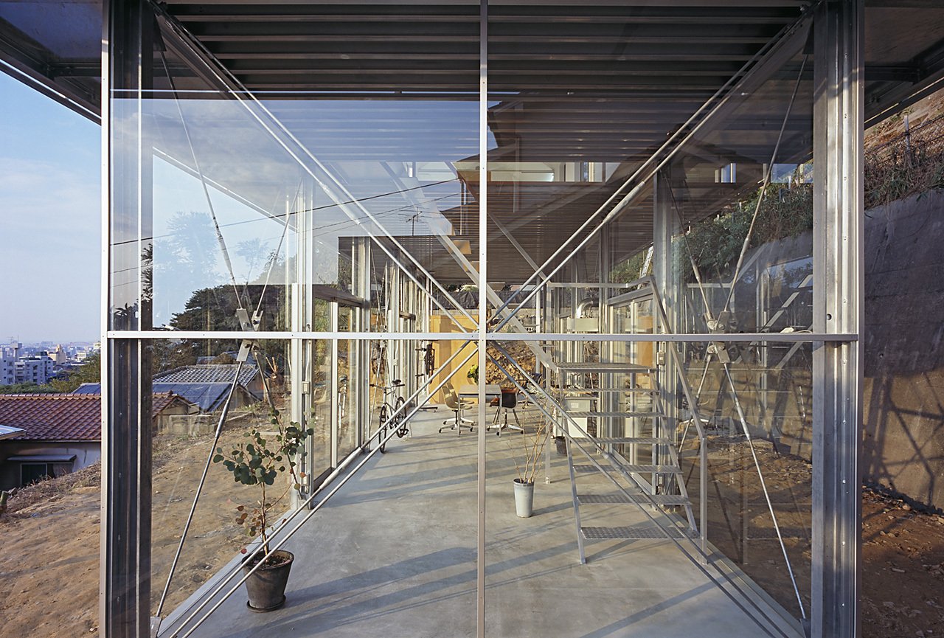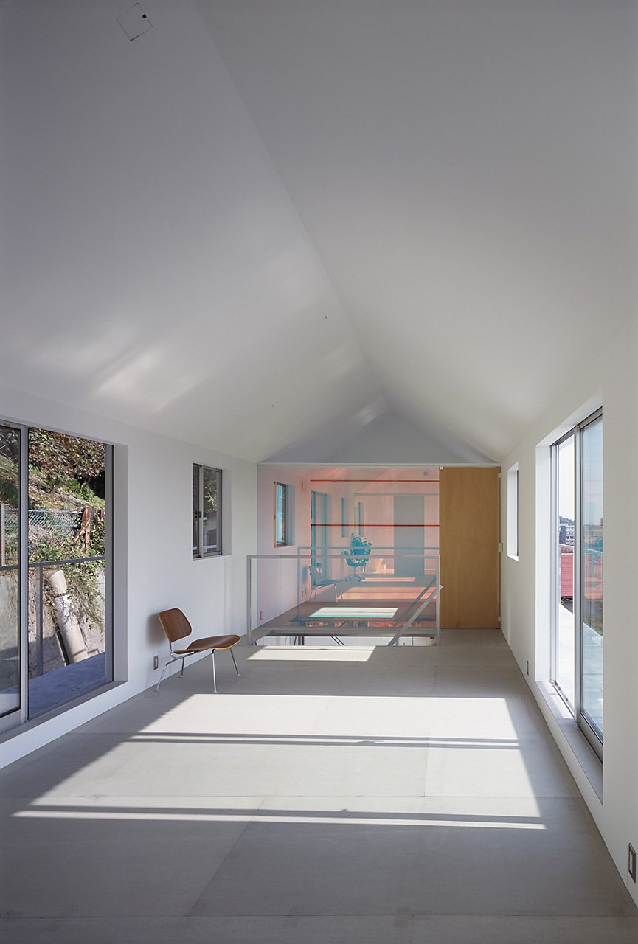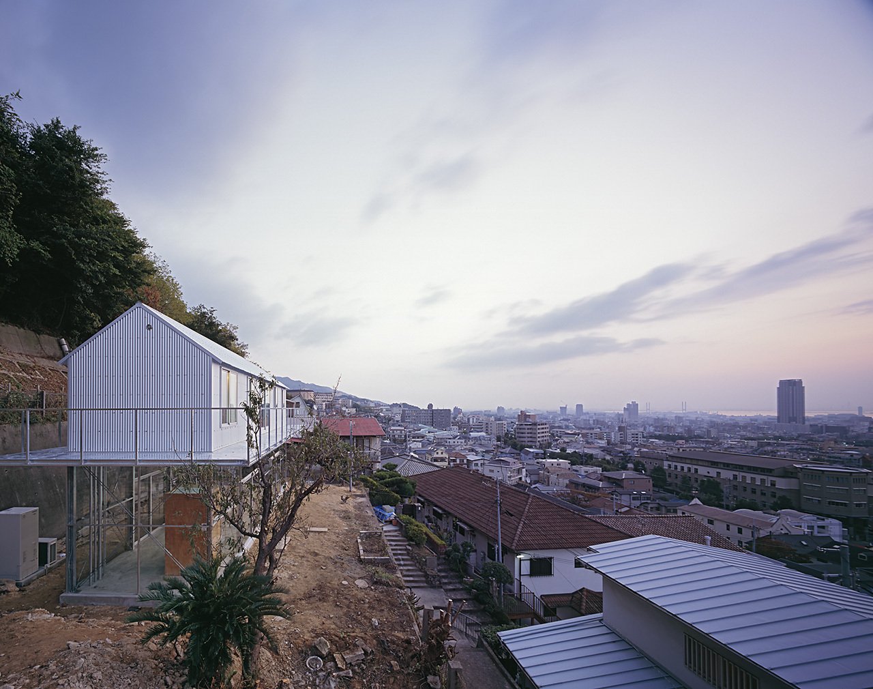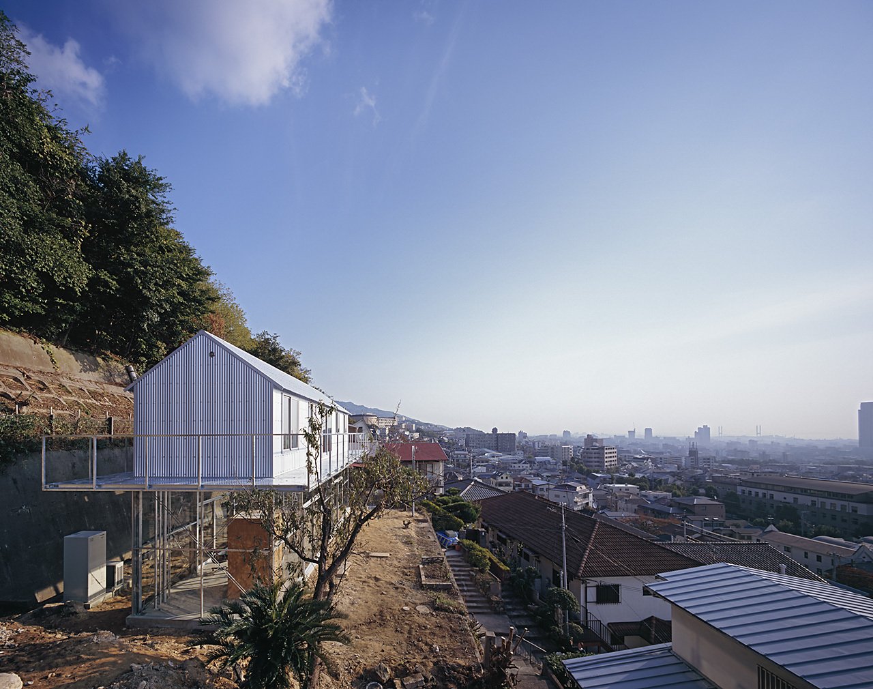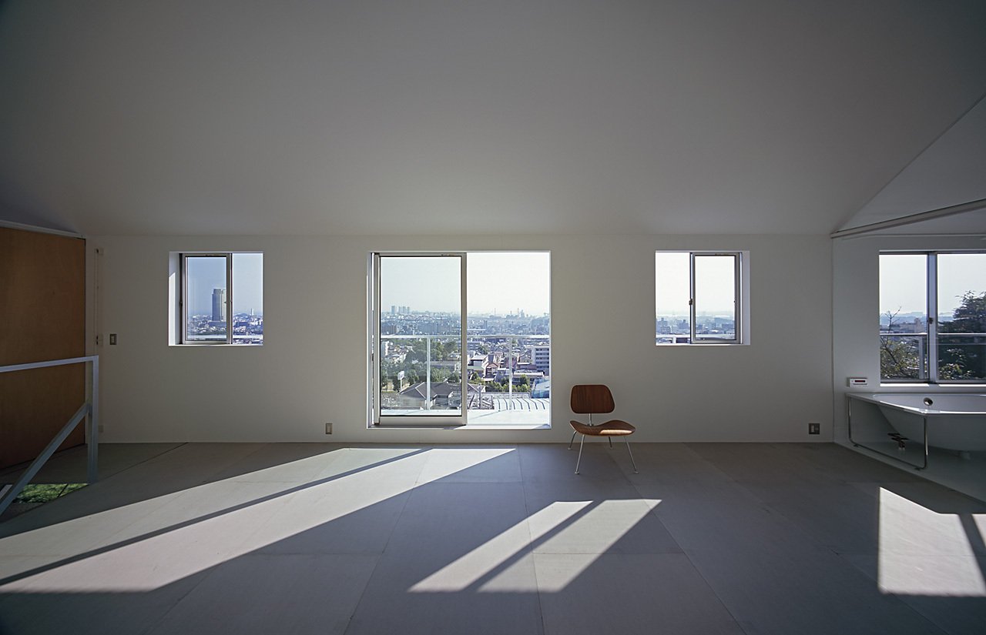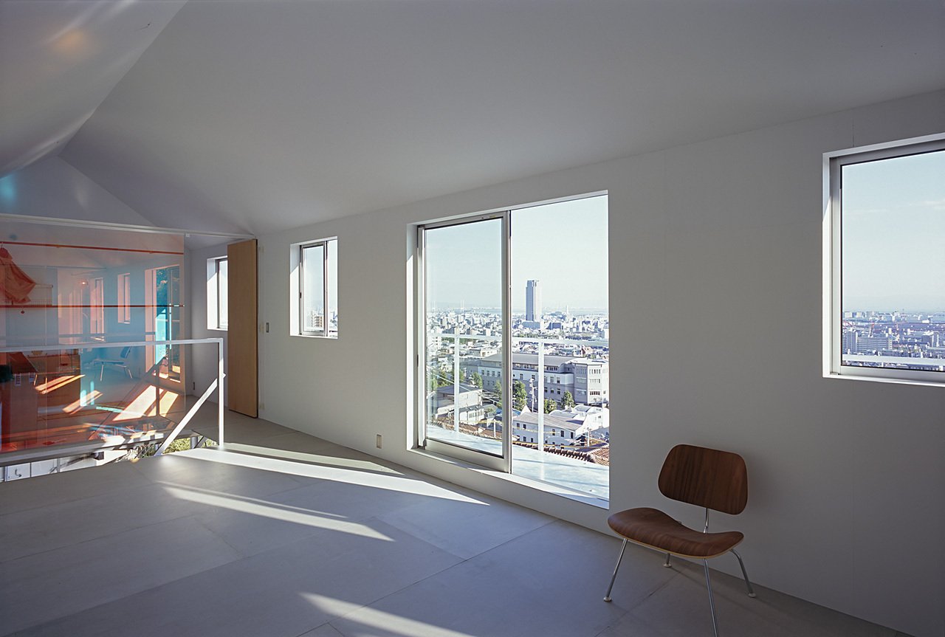Mount Rokko in Hyogo Prefecture, Japan actually refers to a group of mountains. Upon the steep slope of one of these is House in Rokko, designed by Tato Architects. The terrain, while challenging for the construction process, encouraged a unique approach to private and public space for the house. The residence appears to be lofted on what appears to be merely framework; essentially, the second floor features a closed façade while the ground floor entirely features glazing. Though strikingly public, the transparent space used for working and receiving guests only exists in an illusion of complete openness because the house’s location on the rise of the mountain creates an viewing angle that does not place the ground floor in the line of sight. But the visual result is undeniable; the upending of heavy and light forms lends character to House in Rokko.
via – photograps © Kenichi Suzuki


