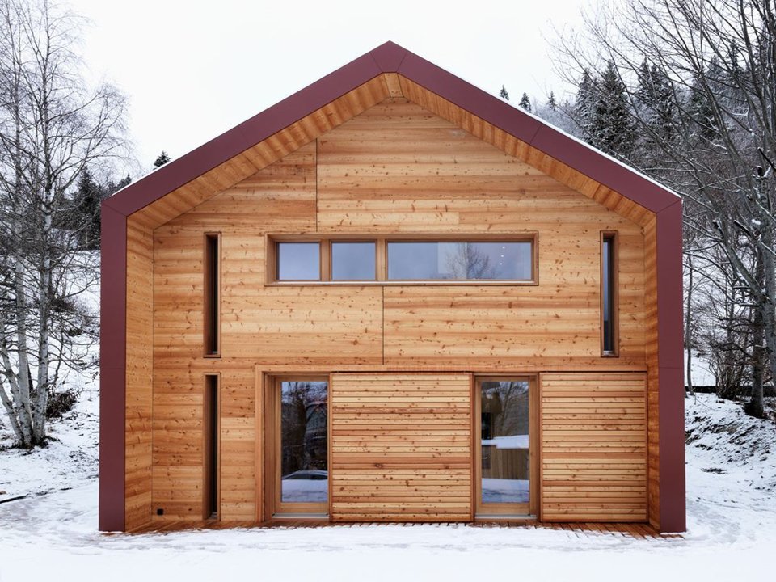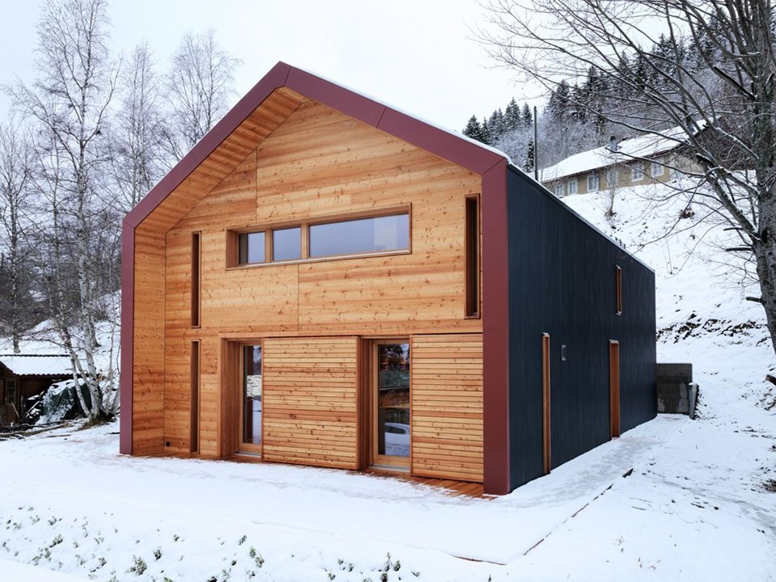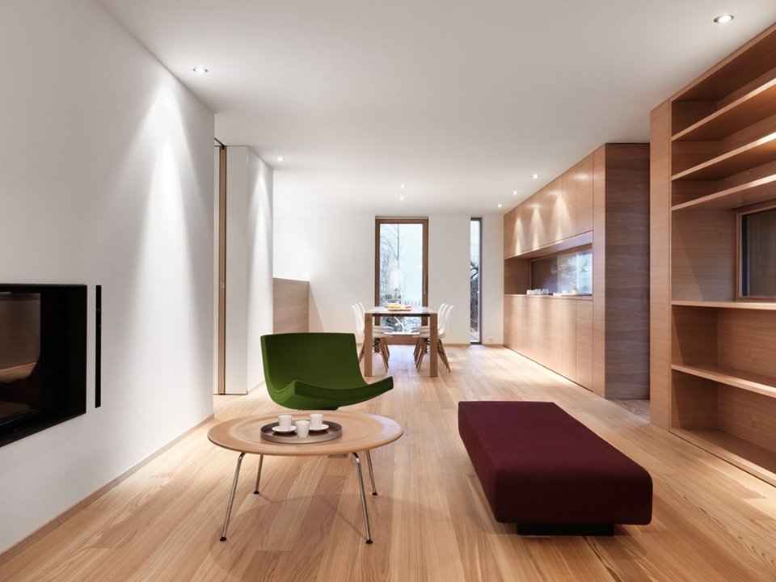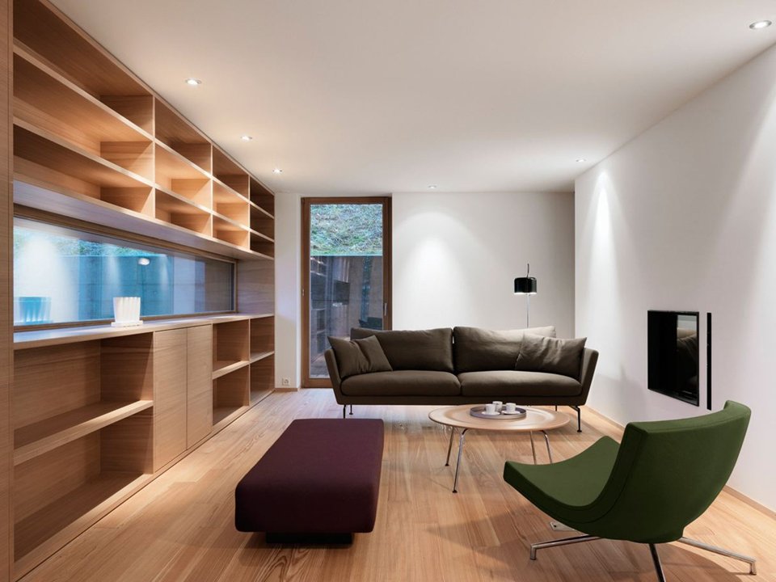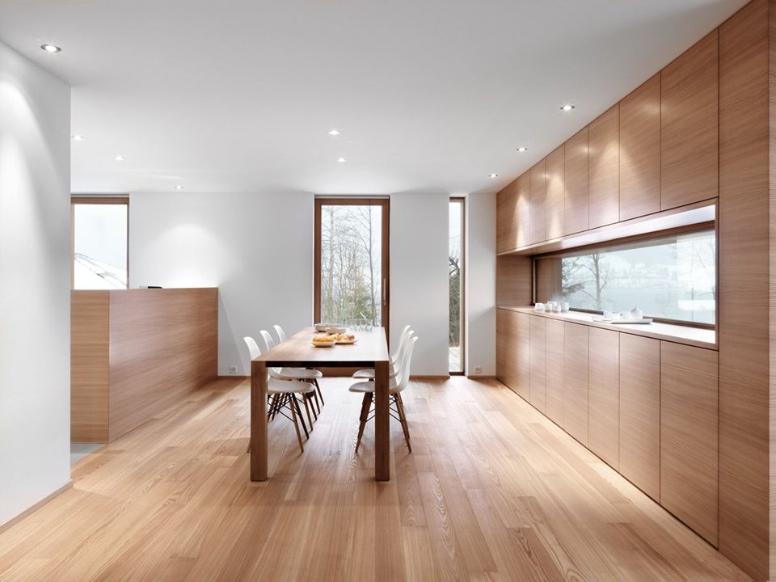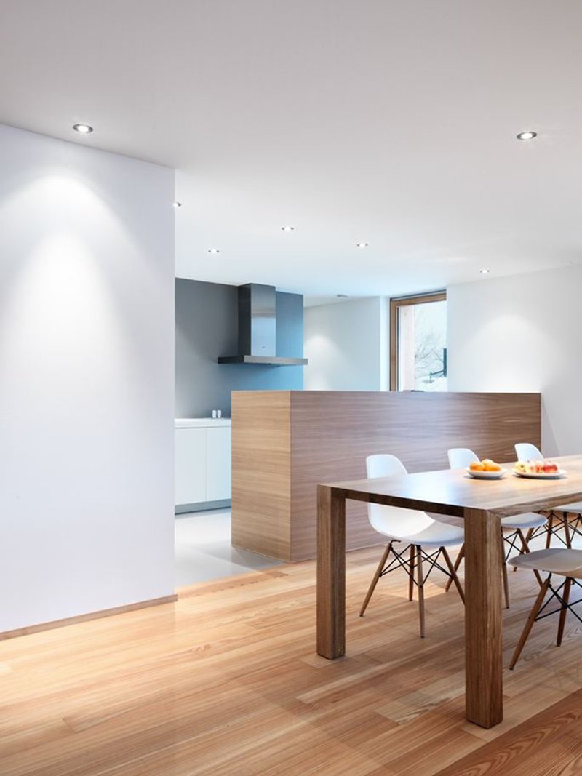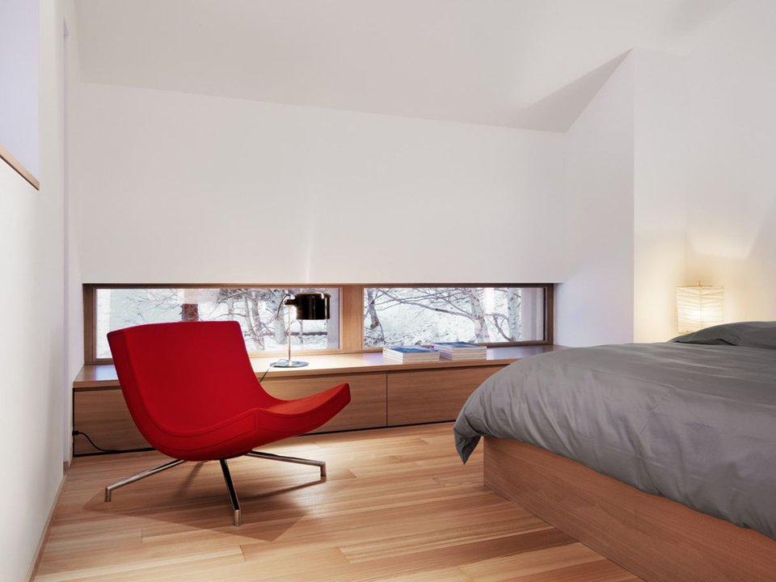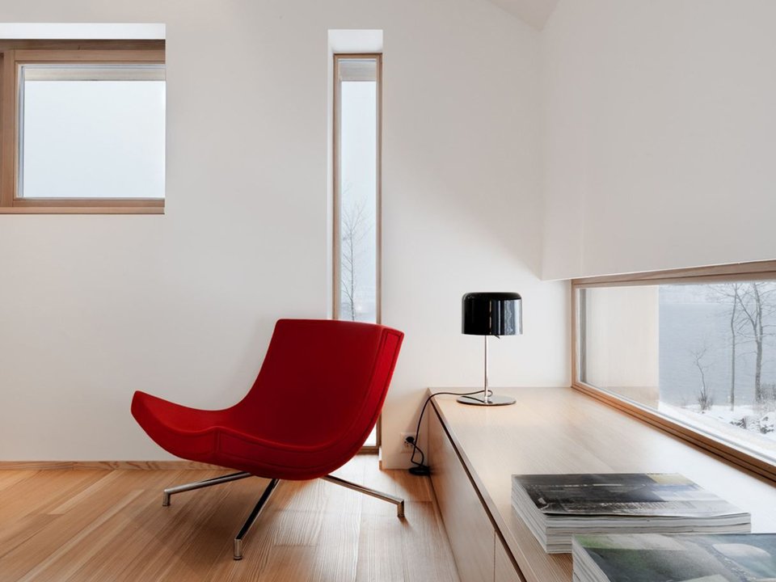The grand staircase of House in Vallée de Joux is nothing like the ornate, Rococo-style ones that often are paired with luxury and finesse. Instead, a lacquered red set of steps rise in opposite directions to bring the visitor from the lobby to the minimalistic interiors, which conveniently separate into host and guest quarters. Ralph Germann Architects maintains the rustic and rugged appearance of the home in Le Chenit, Switzerland through its anthracite metallic façade, while introducing a contemporary feel to the heart of the home. Accents of color, including a red sculptural piece reminiscent of a Donald Judd work, add personality to the white walls and wooden furnishings. The carefully placed cutouts are viewfinders that only allow a glimpse of the cold outside to touch the excitement within.
Photos by Lionel Henriod / mc2


