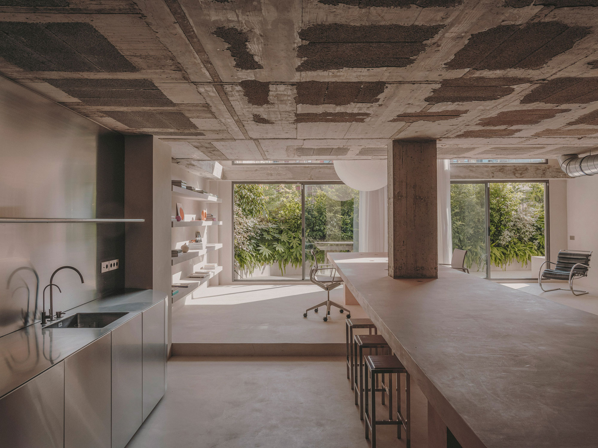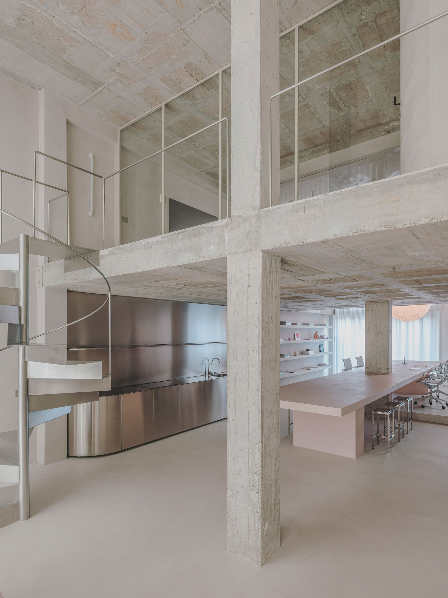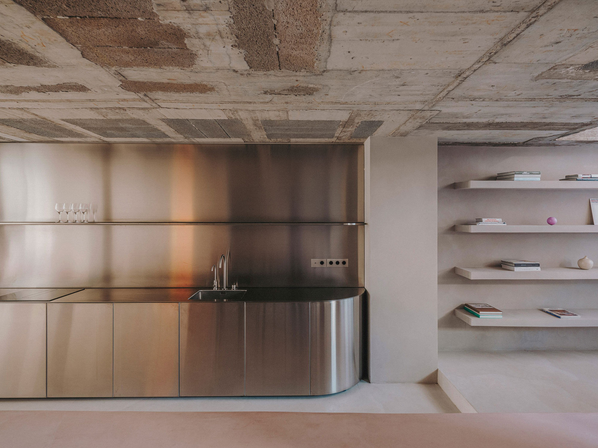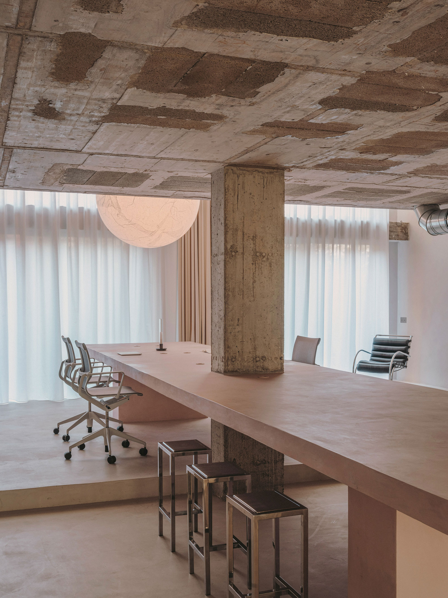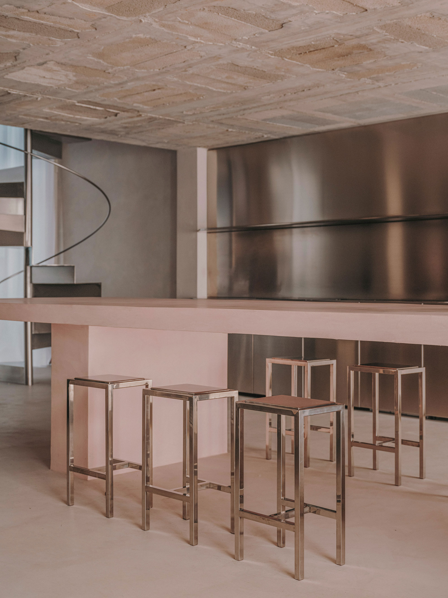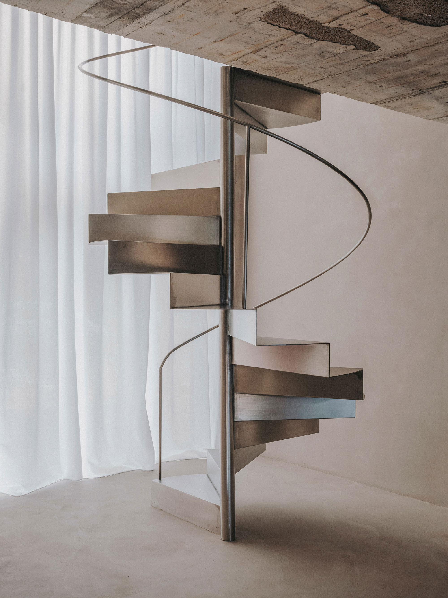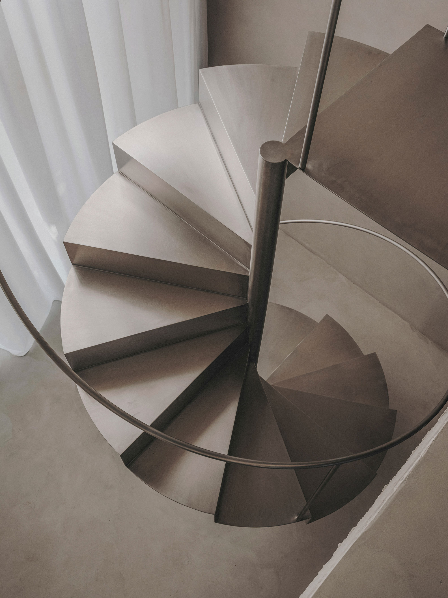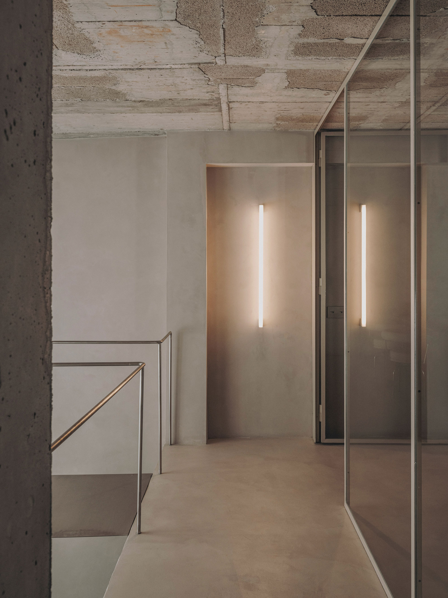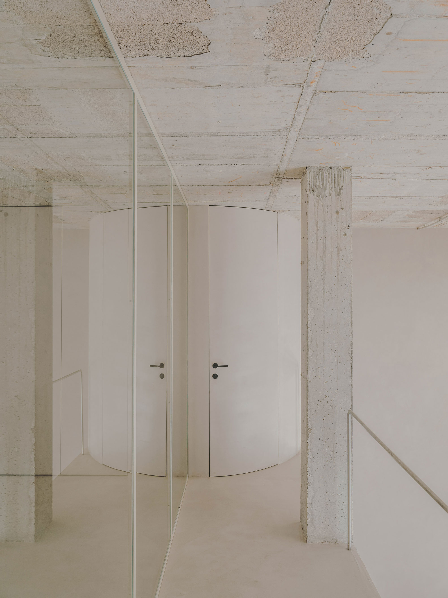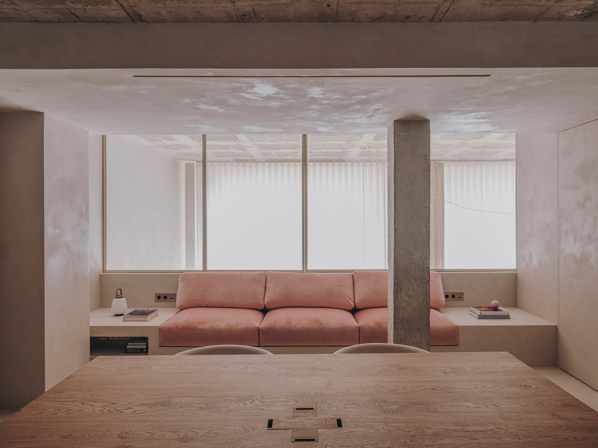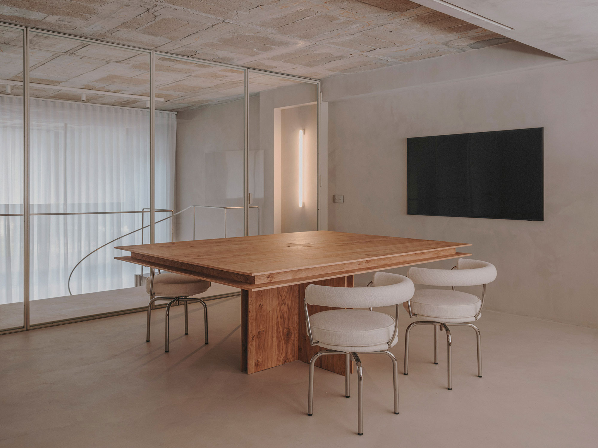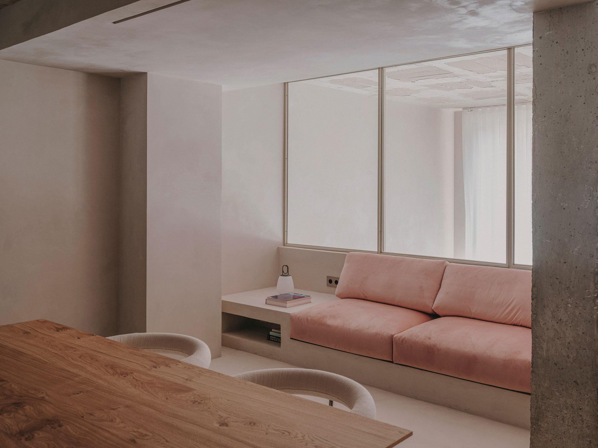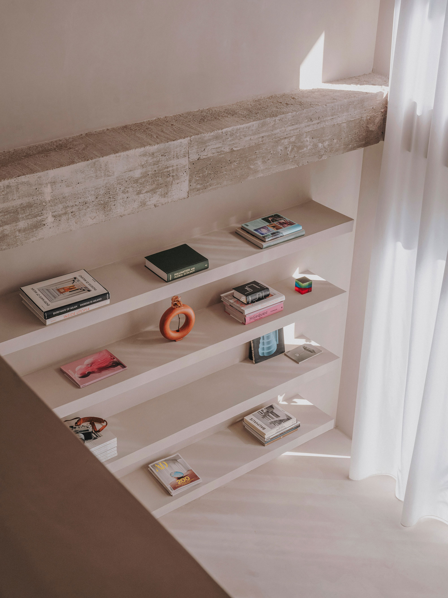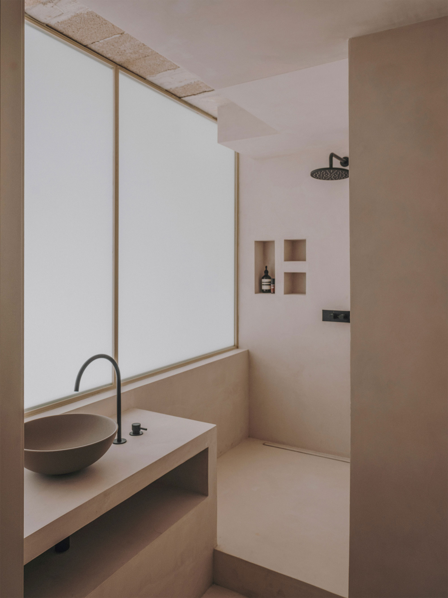A creative studio designed with minimalist and bright spaces punctuated by surreal accents.
Located in Barcelona’s Poblenou neighborhood, this workspace is one of several creative studios in the area. Digital artist Andres Reisinger, creator – among many things – of the viral sensation Hortensia armchair, purchased the space with the goal to transform it into an inspiring, creative incubator and tranquil workspace. Architecture and interior design firm Isern Serra brought the empty concrete shell to life. Beautifully minimalist and airy, the studio references aspects of Reisinger’s work and style. Intentionally understated, the space is almost like a canvas that allows the artist to create in a tranquil atmosphere. Surreal details also give a nod to the artist’s work.
Isern Serra preserved the building’s concrete columns and left the concrete ceiling exposed. While the floor now boasts a micro-cement finish, the walls feature a quartz-based paste with a beautiful texture. Both the walls and the floors have a natural hue. Likewise, the long table on the ground floor has a pinkish color that references the work of the artist. Made on site from concrete, the table functions as a desk and workspace as well as a dining table. Custom chrome stools and lounge chairs provide comfortable seating. Above, the studio used a Davide Groppi Moon suspension lamp to add a surreal accent to the open-plan room. A stainless steel kitchen designed with clean lines and smooth surfaces completes this floor, along with a shelving unit. Glass doors open the room to the patio with lush plants.
A spiral staircase made of stainless steel links the ground level and the mezzanine, complementing the minimalist space with its sculptural presence. The mezzanine contains a private office. A glass wall lets light flow through from the lower level and maintains a visual connection between the separate areas at the same time. This private workspace features a wood table as well as built-in seating with pink cushions, side tables, and shelving. The floor also contains a bathroom with a shower. Designed with a symphony of natural colors and rich textures, the studio provides the perfect place where creativity can thrive. Photography © Salva Lopez.


