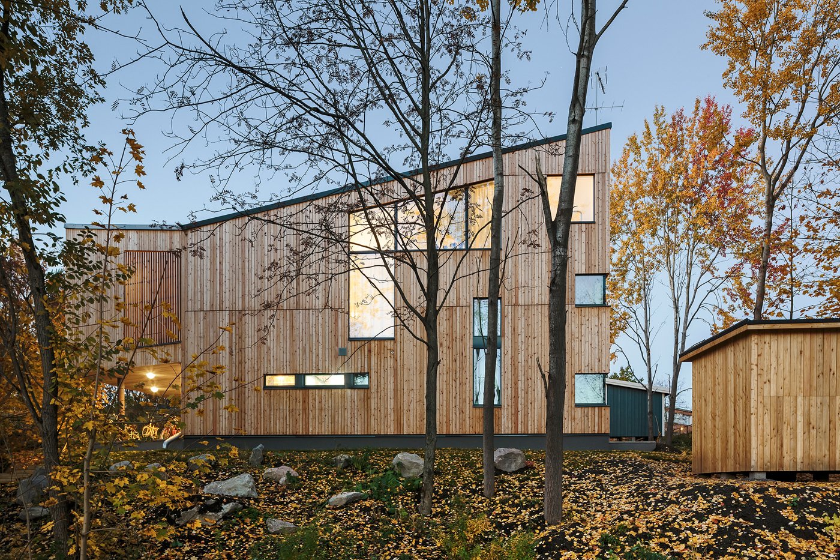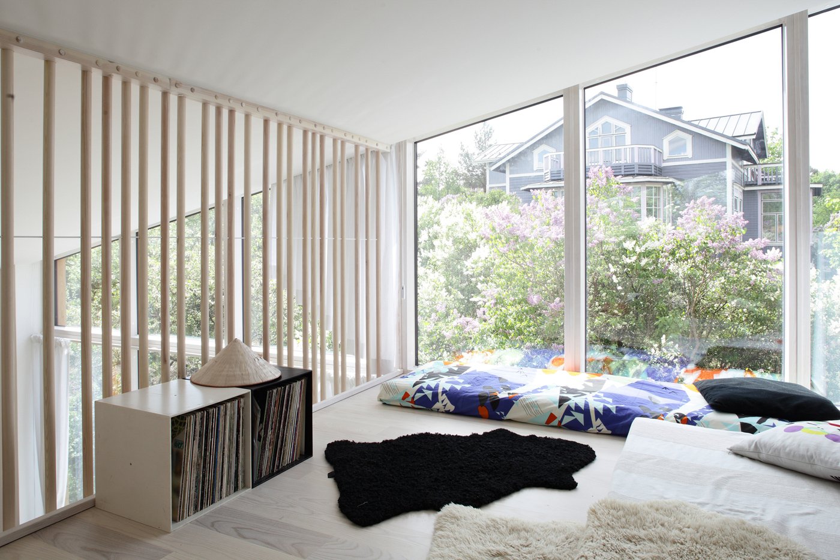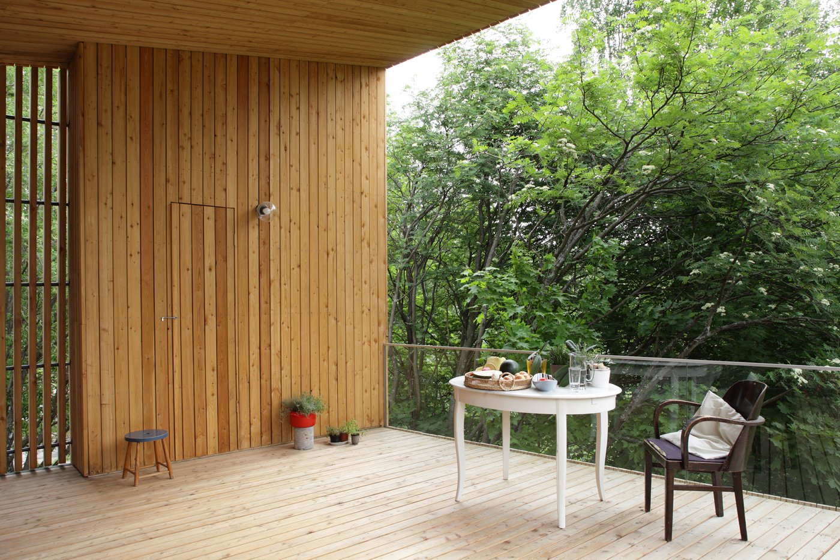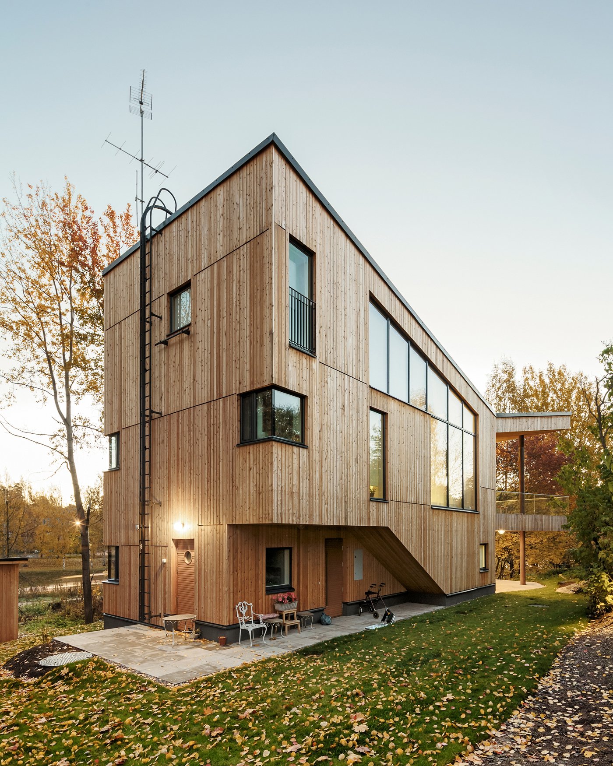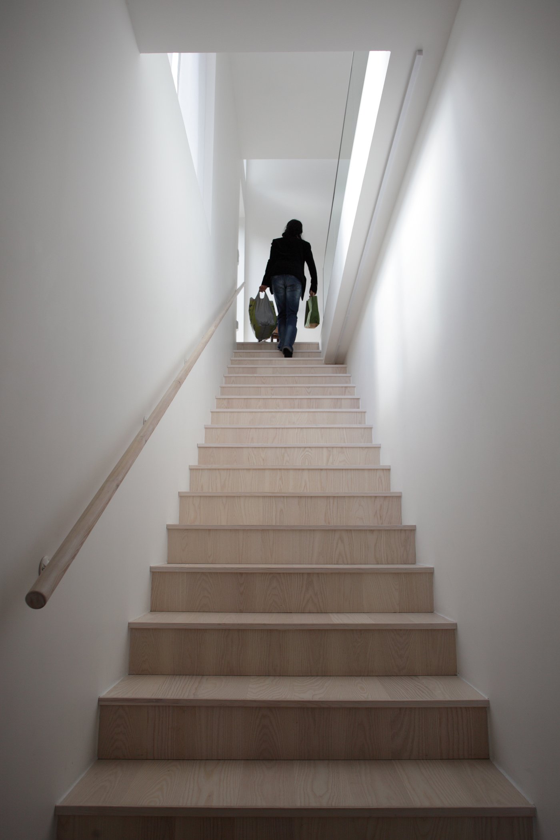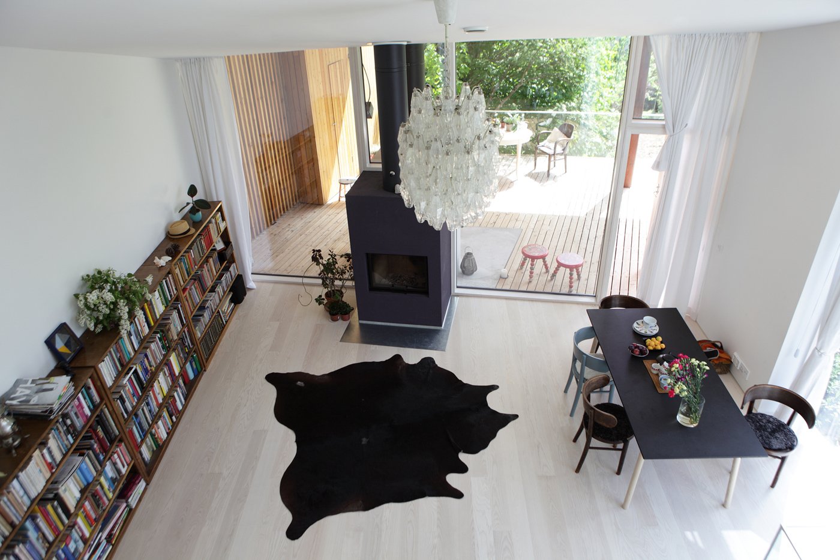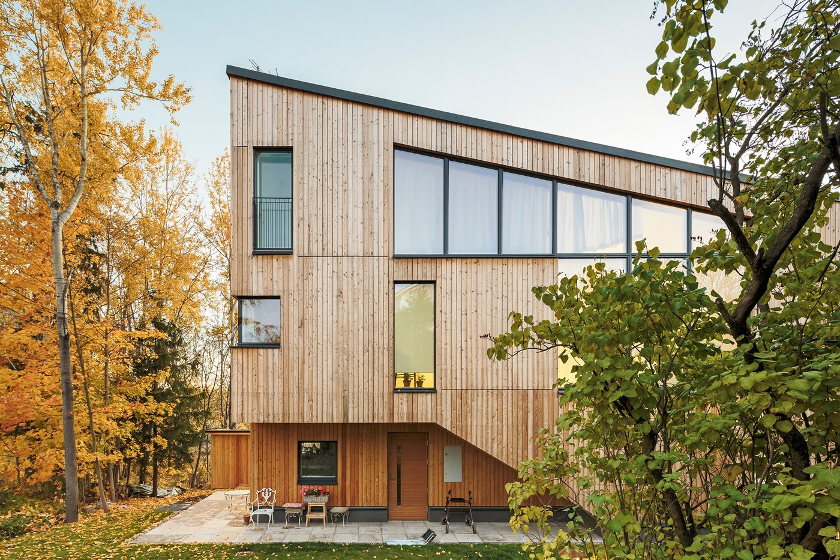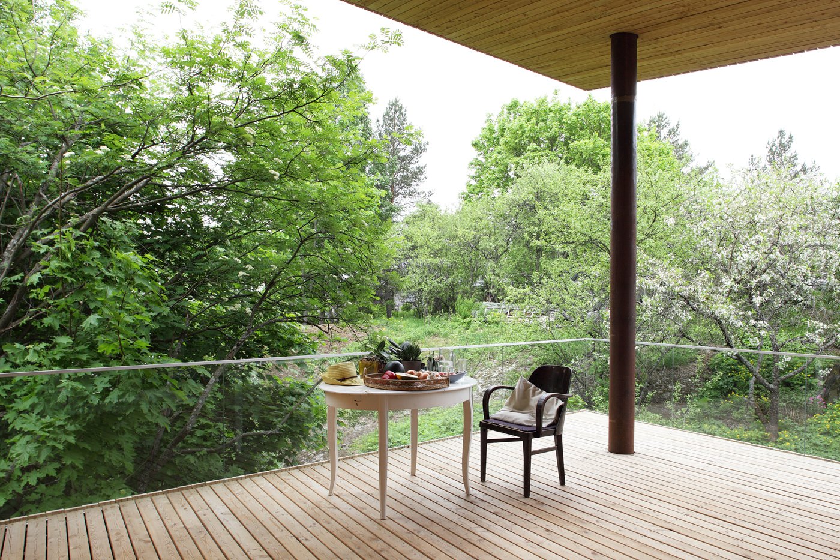A 2013 construction, House M-M was built by Tuomas Siitonen Office for Finnish actress Vilma Melasniemi, actor Juho Milonoff, their young children, and their extended family. The three-story home is located in the Oulunkylä neighborhood of Helsinki beside the grandparents’ 100-year-old villa. The new structure is composed of a ground floor with a sauna and a utility space and two upper-level apartments, one for the young family and one for the maternal great-grandmother. Bringing the family together, the house provides communal space and private rooms for everyone. The third-floor reception and kitchen serves as a living room that accommodates the whole family with room for friends. Featuring flamed birch, the space is warm and welcoming, an ideal stage for the black fireplace. The large windows in the living room and bedrooms look over the surrounding garden of apple and lilac trees. Additionally, the house opens up to the outside via a ground-floor terrace and a second-story porch. From the outside, the house is angular yet natural in appearance. Cladded with Siberian larch, the exterior changes color with the seasons and will go gray with age.
Photography by Tuomas Uusheimo and Maija Luutonen



