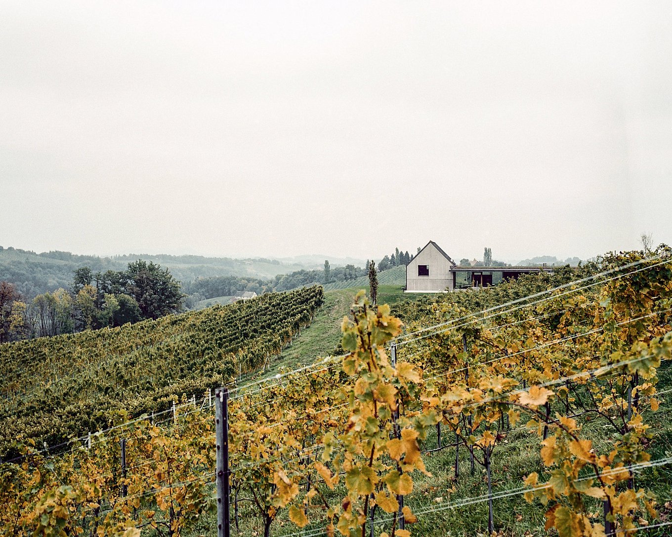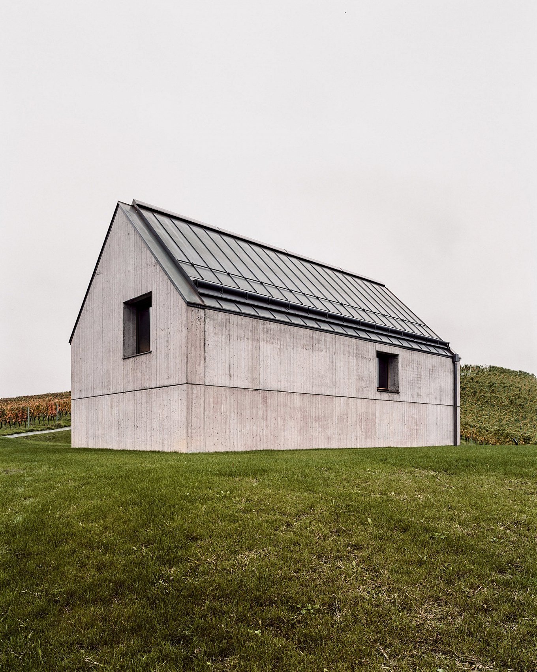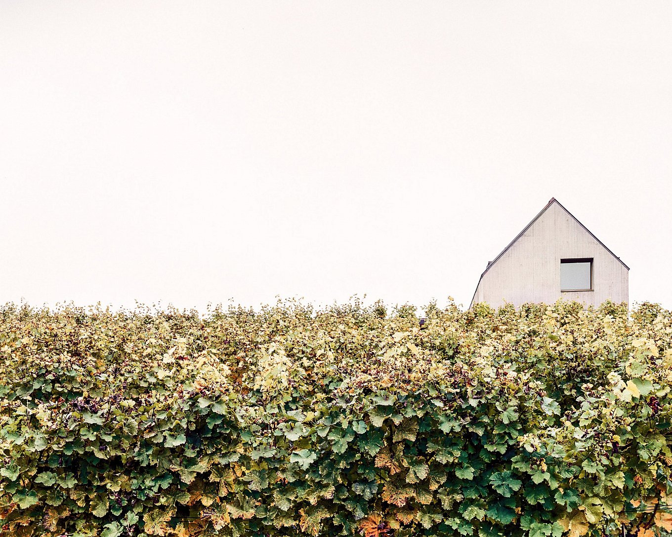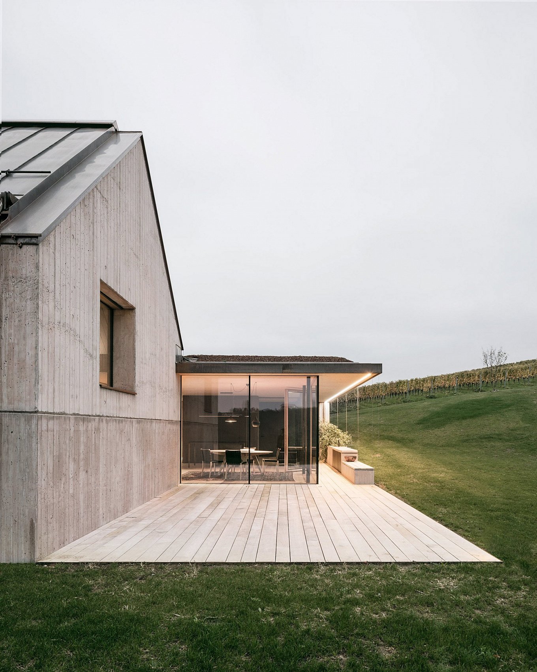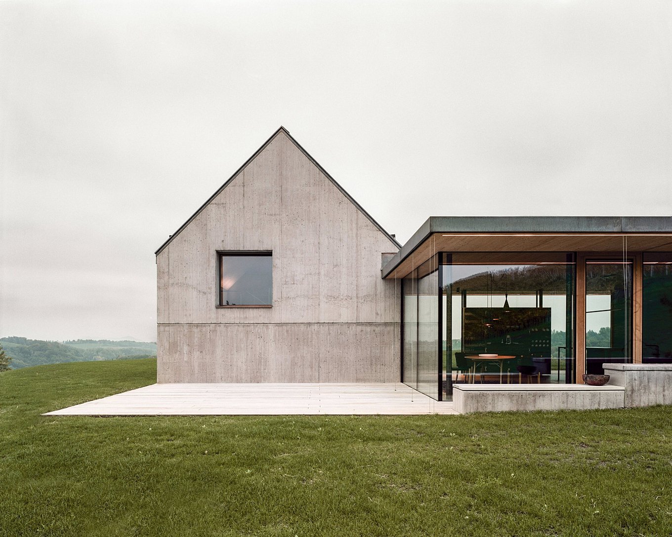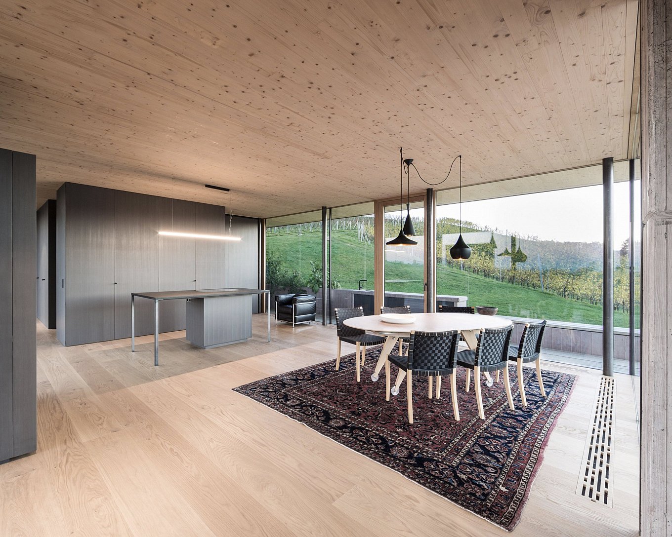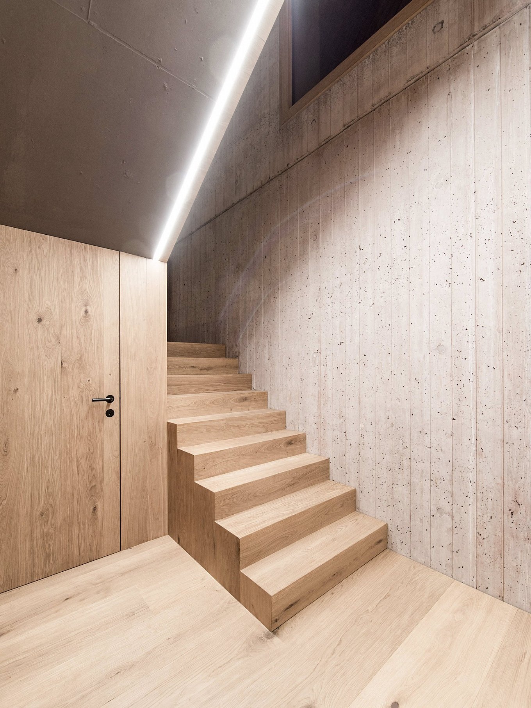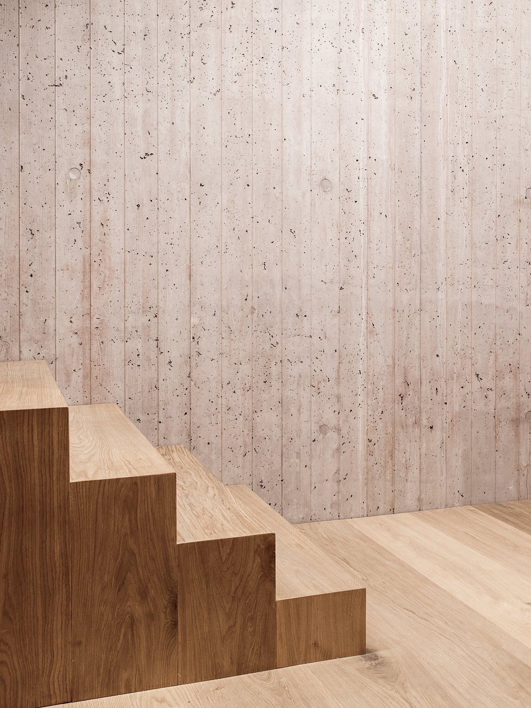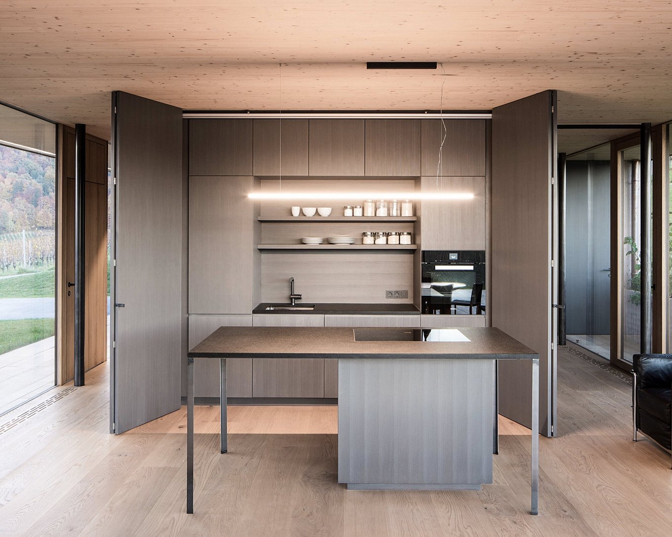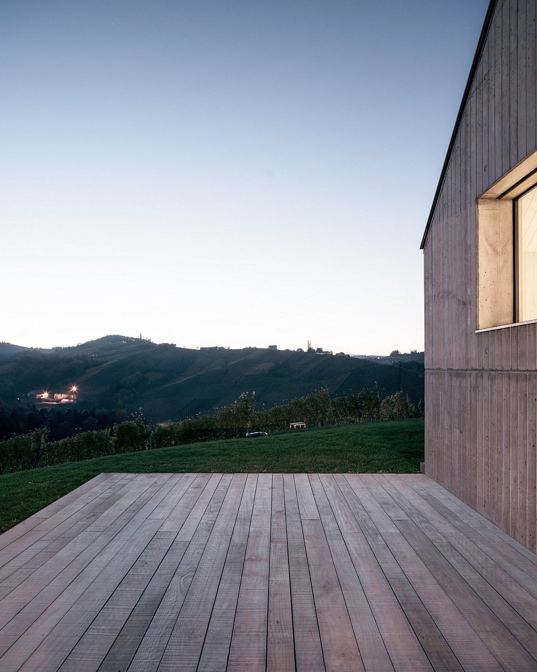Admired from a distance while standing in the valley below, House T looks like a wooden rural structure built in a vineyard, featuring a gabled roof and a simple construction. Stepping closer, however, one realizes that the house is a modern dwelling made of concrete, not wood, and has a complementing rectangular section boasting large windows and a distinctly contemporary appearance. Designed by the Ulrike Tinnacher studio, the home brings together these two very different sections to create a unitary structure that offers privacy and a link with nature at the same time. Standing on a 400-year old cellar, the gabled roof concrete cube pays homage to the previous wine press house, which was redesigned in the 60s before being left unoccupied. The closed-off facade and carefully arranged windows which frame certain sections of the landscape accentuate the intimate feel of this part of the home. Here is where bedrooms, bathrooms and a gallery space offer complete privacy. By contrast, the elongated section features floor-to-ceiling windows and sliding doors, linking the dining room and kitchen to the exterior and opening up the living space to the vineyards and rolling hills. Sliding panels and walls allow the owners to easily transform this part of the home and make it open plan or divide it into two separate rooms. Concrete and timber are used throughout; paired with black steel and copper accents, they add a distinct character to this modern house that perfectly blends in with the countryside landscape. Photography by Simon Oberhofer.


