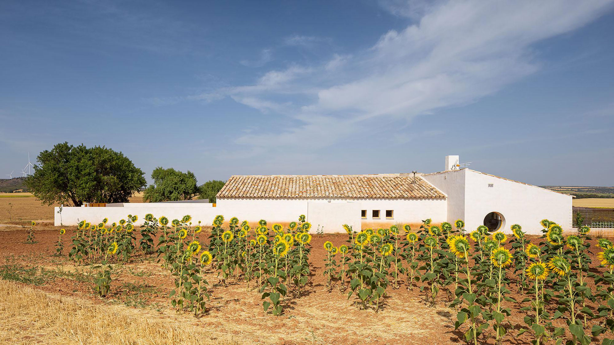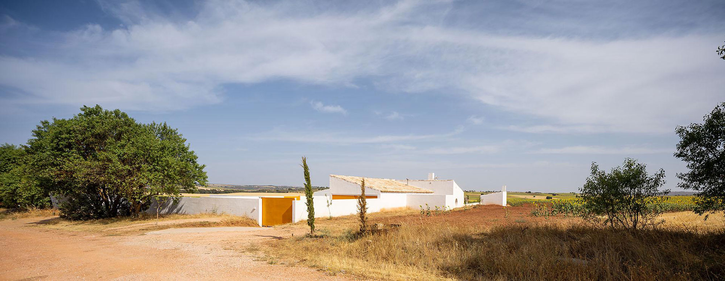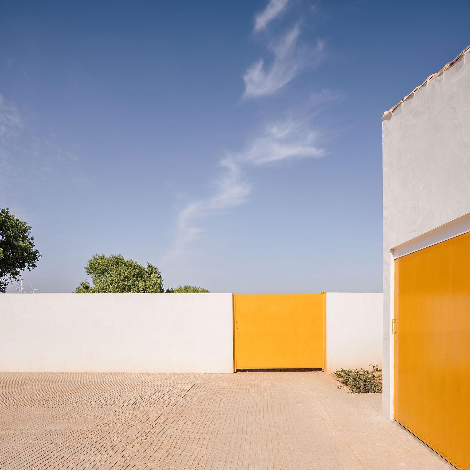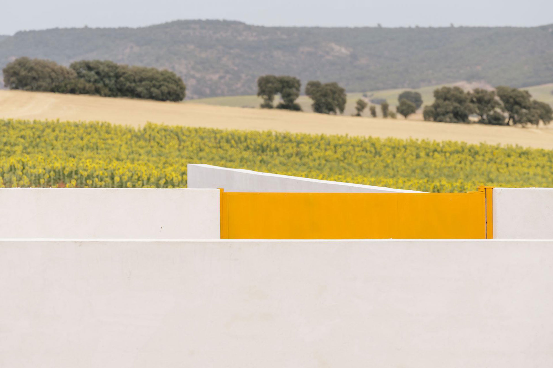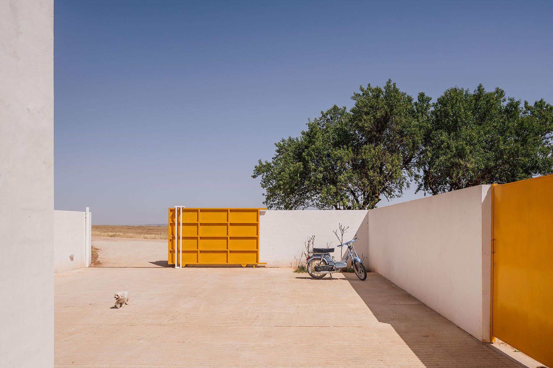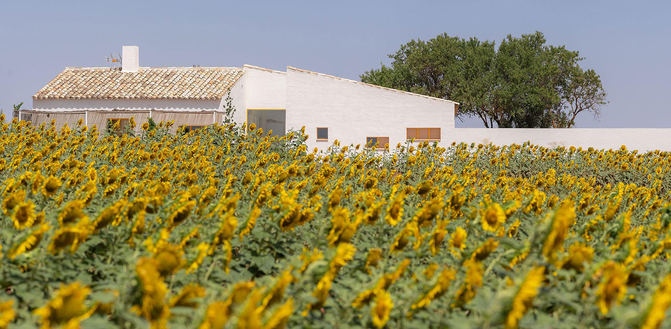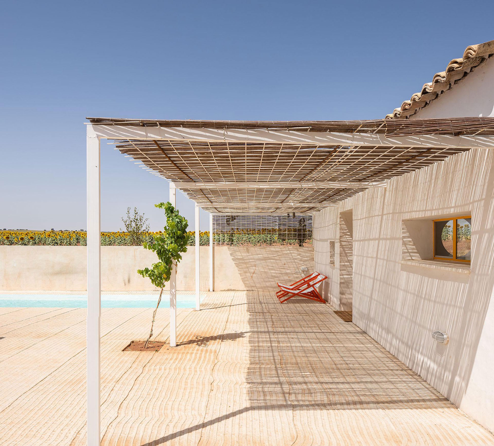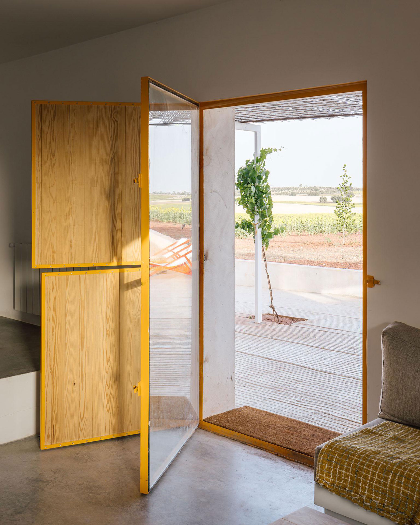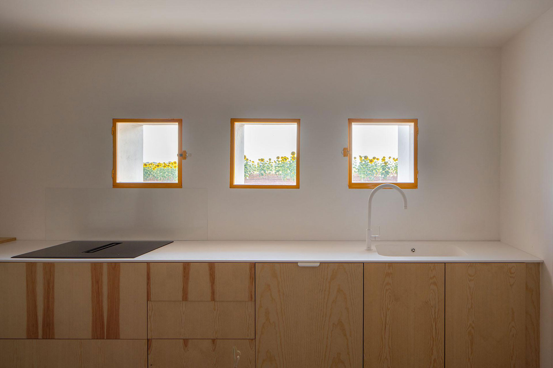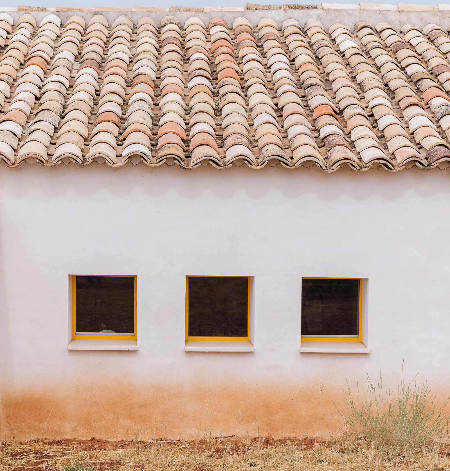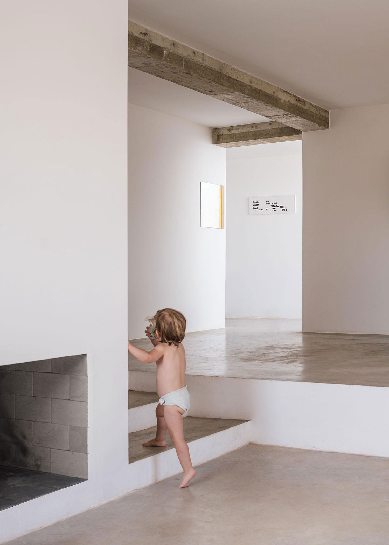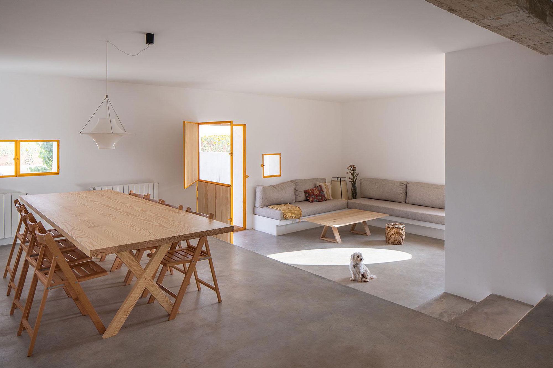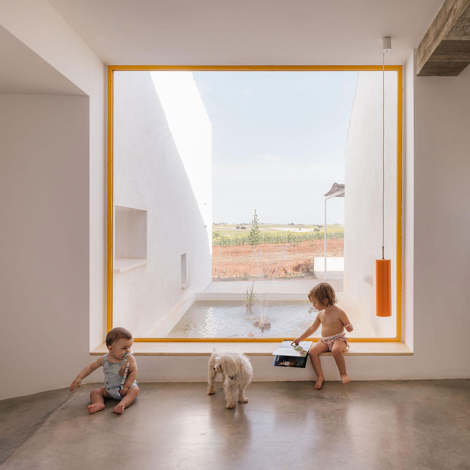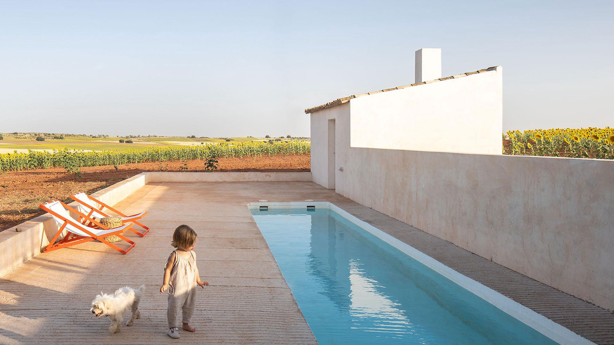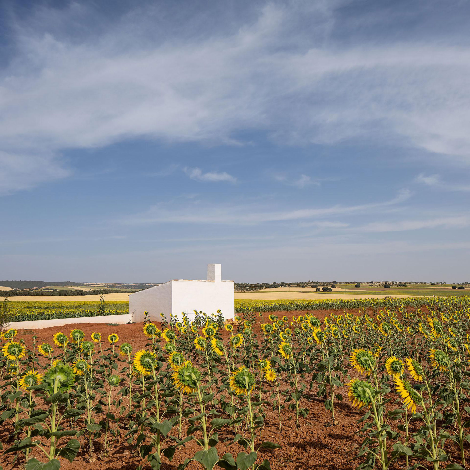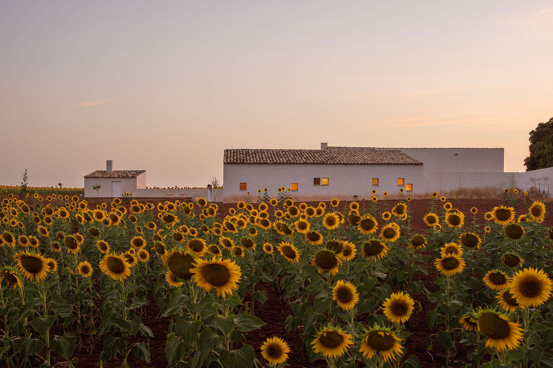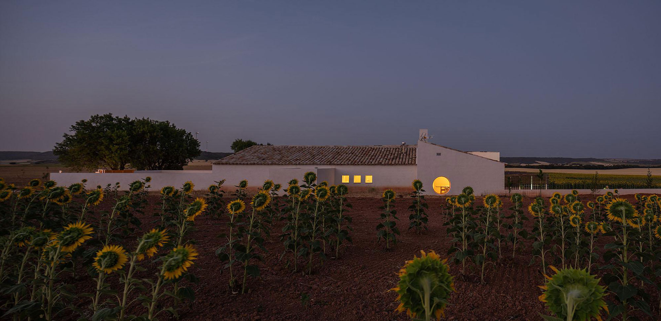Bright yellow accents charmingly connect this weekend home with surrounding sunflower fields in the Spanish countryside.
Built on a farm in La Mancha Alta Cuenca, in the municipality of Zafra de Záncara, Spain, this weekend home looks like it has always been here, among agricultural fields and sunflowers. That’s because Madrid-based architects Canobardin and Rosa Cano Cortés took inspiration from vernacular architecture to design the retreat. Furthermore, they worked with local masons to construct the building according to traditional methods. Due to the area’s harsh weather conditions, with icy cold winters and hot, dry summers, the house has extra-thick walls and smaller windows.
Additionally, the architects faced a different challenge: the secluded location has no access to electricity or running water. As a result, this country house is completely off-grid. A photovoltaic solar system not only provides electricity to the entire property, but also pumps water from a nearby well. A biomass boiler provides heat, while efficient insulation allows the rooms to heat up in only a few hours in winter. Constructed with thick, thermoclay blocks, the walls keep the house warm throughout the coldest months and cooler in the heat of summer. Furthermore, the windows minimize heat loss and curate views towards the surrounding fields.
Minimalist spaces that maximize comfort.
The team placed the new building on an almost flat site that offers access to great vistas across the cultivated fields where sunflowers grow. The client not only aims to spend weekends with the family here, but also follow the development of the farm and seasonal agricultural work. Divided into two volumes, the dwelling offers privacy and seclusion. Mono-pitched roofs and a white exterior make the volumes nestle in the landscape naturally. Bright yellow accents in the doors and window frames connect the architectural design with the sunflower fields.
The property features large outdoor spaces. These include a courtyard and a covered terrace that opens to a swimming pool. Inside, the architects created minimalist spaces with concrete floors and white walls and ceilings. Yellow details brighten the rooms with their warm, summery hues. In the main living space, there’s a lounge area and a dining room elevated on a platform. A fireplace provides warmth and creates a cozy atmosphere


