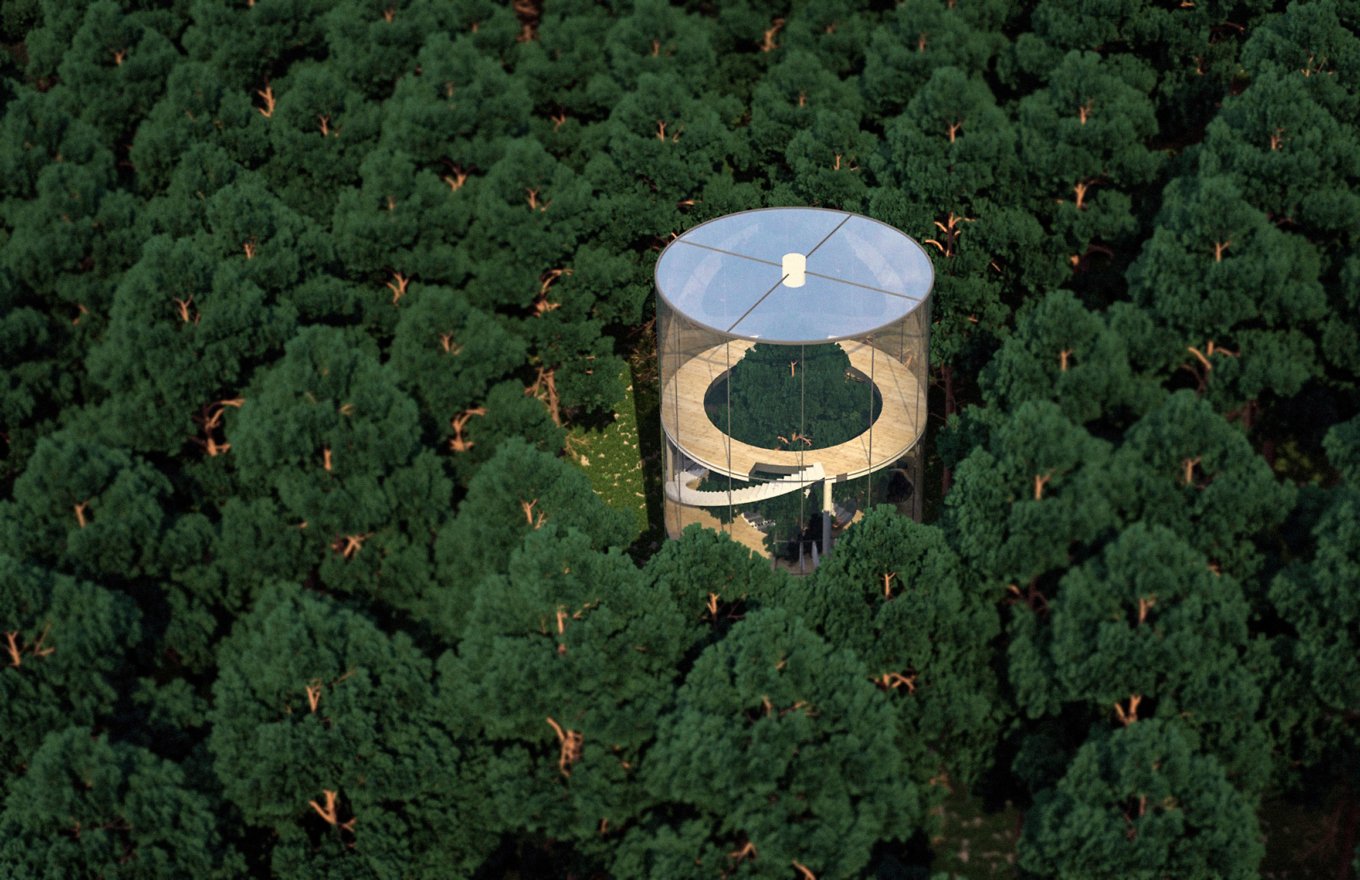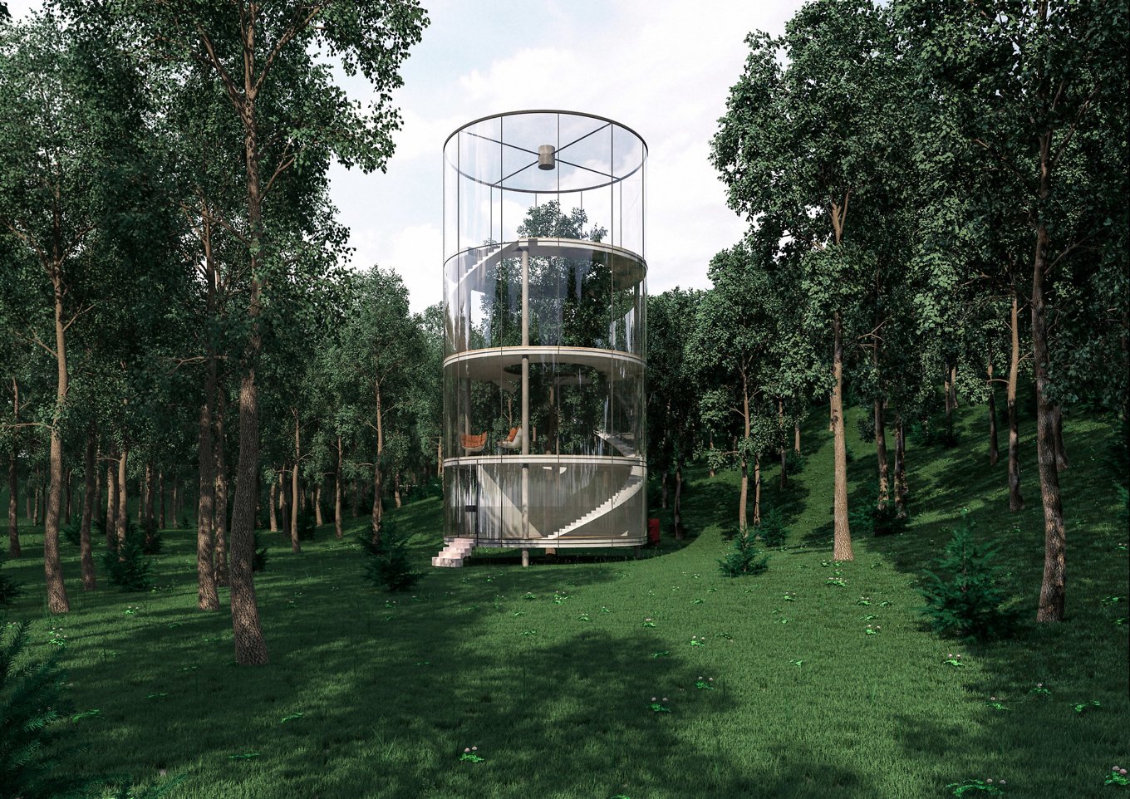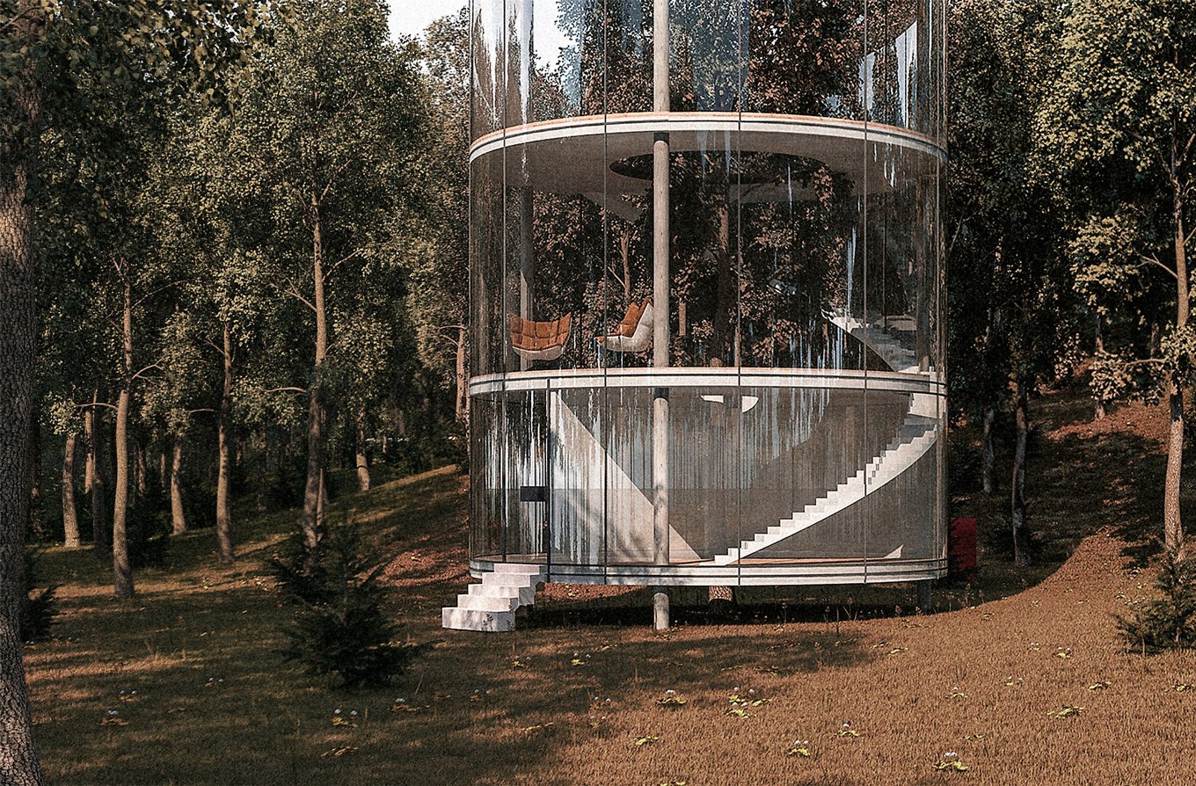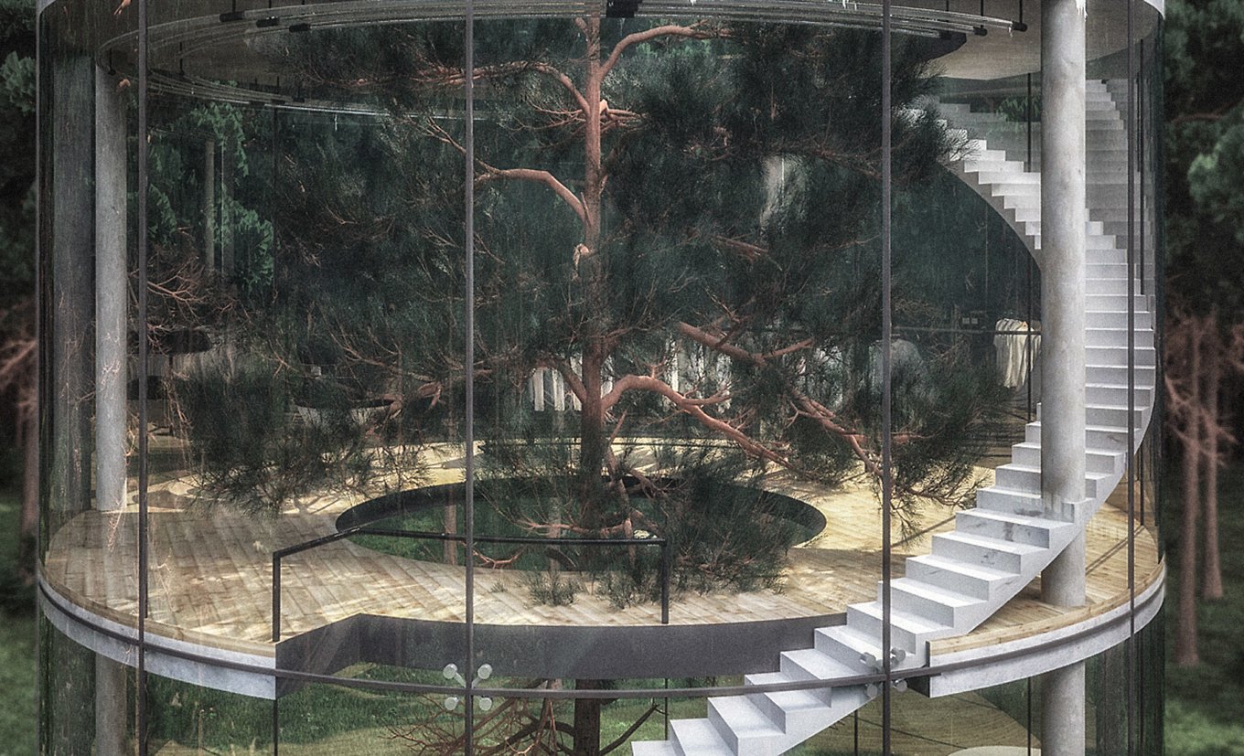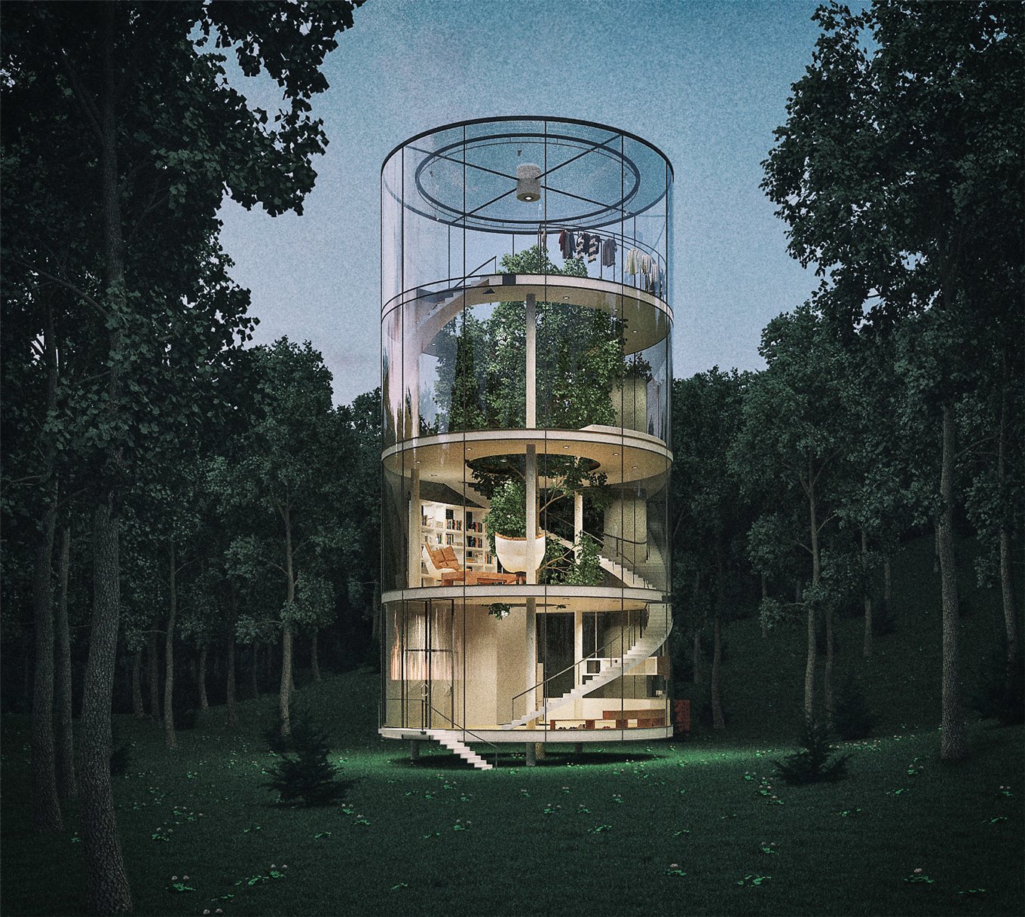This stunning architecture concept provides a creative twist on traditional treehouses. The imposing tubular glass house is the brainchild of A. Masow Architects, a studio based in Almaty, Kazakhstan. Designed to connect dwellers with nature, the house also simplifies everyday living by removing the unnecessary. At the heart of the structure, a large fir tree reaches to the upper fourth level. The tubular glass facade envelops the tree and the minimalist living spaces. The living room contains seating and a bookshelf while the bedroom provides striking views of the dense forest.
Filled with natural light, the structure establishes a powerful connection between the interior and the environment, while also offering the perfect space for relaxation and nature contemplation. With various eco-friendly features integrated throughout, including solar panels as well as systems that collect rainwater, this glass treehouse is meant to be as green as the forest that will become its home. Images courtesy of A. Masow Architects.


