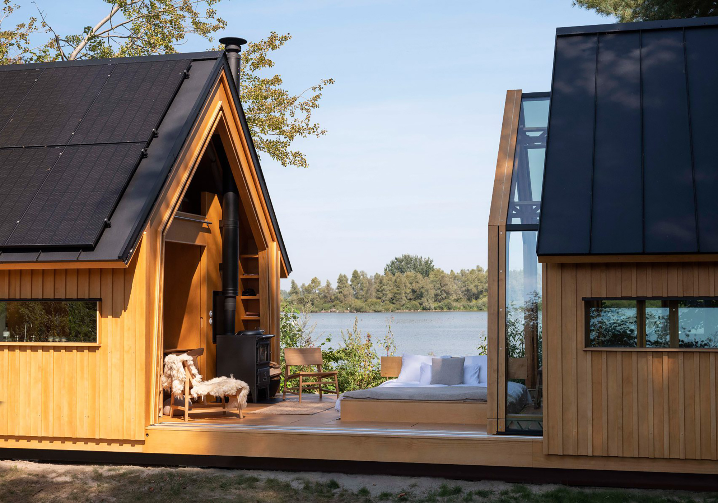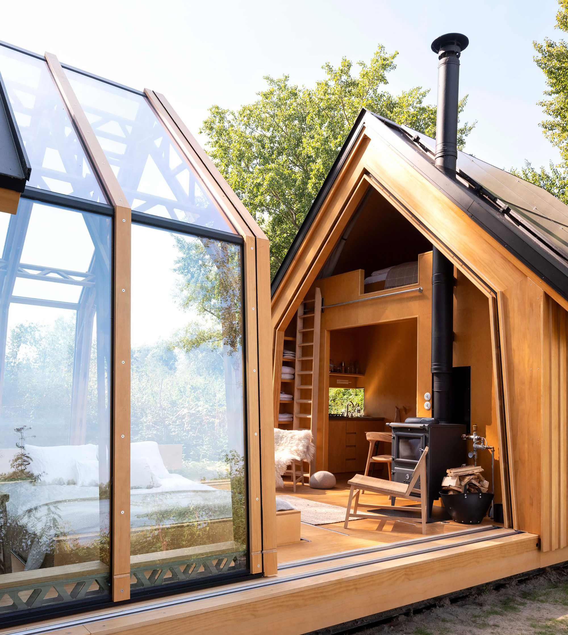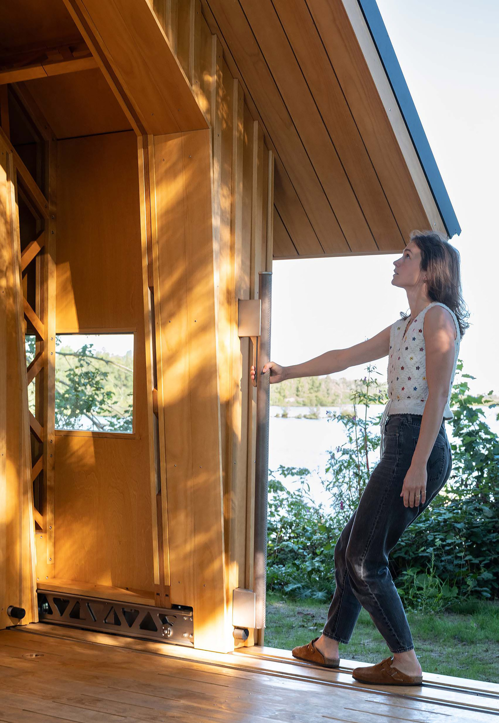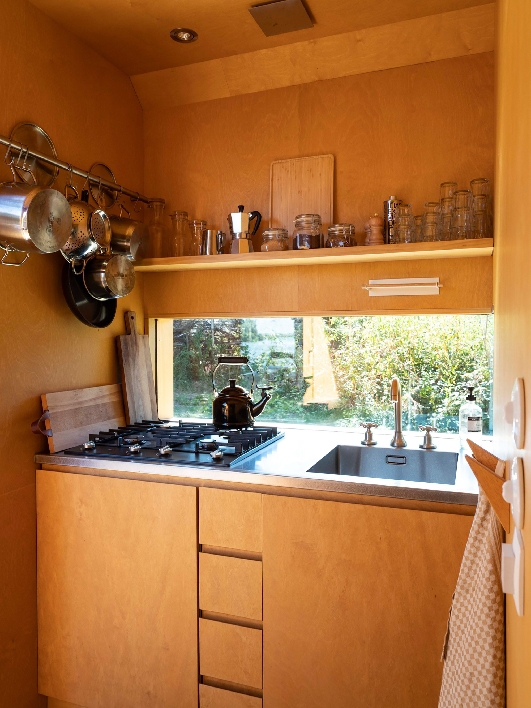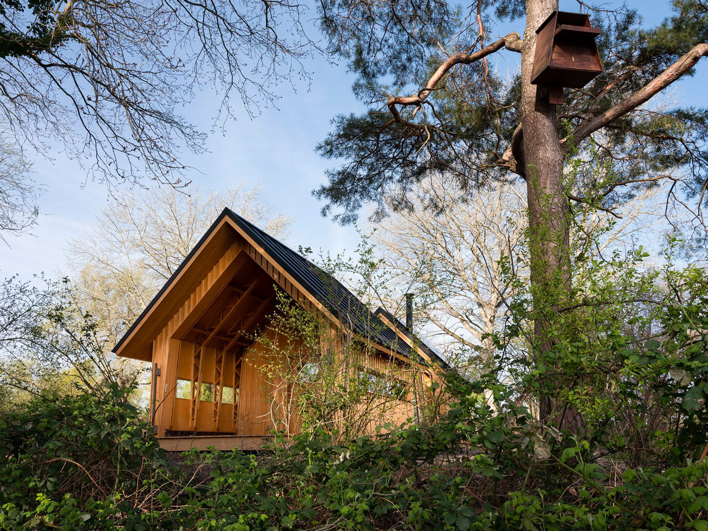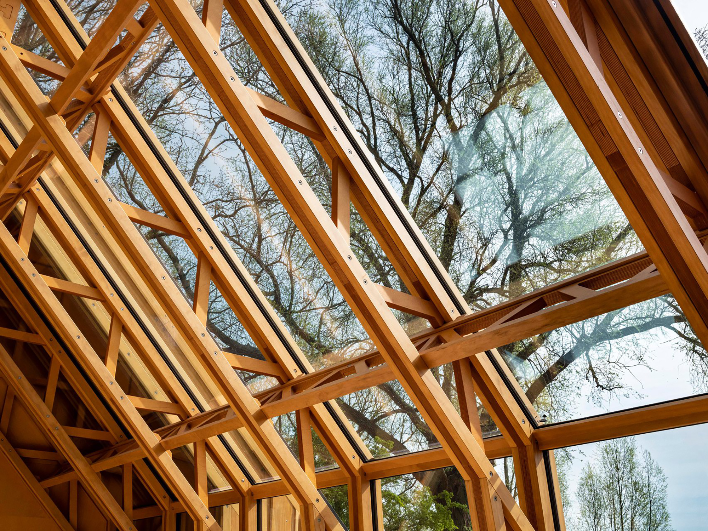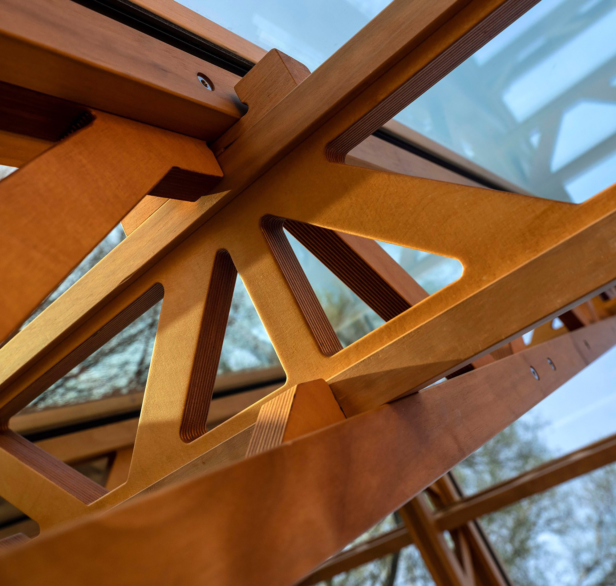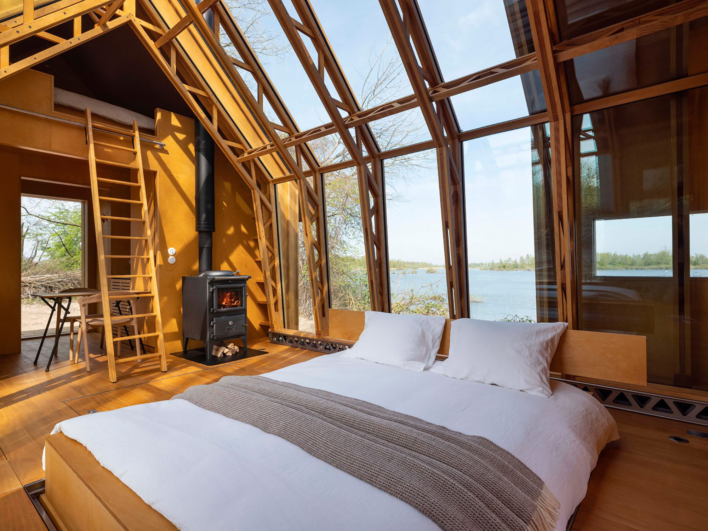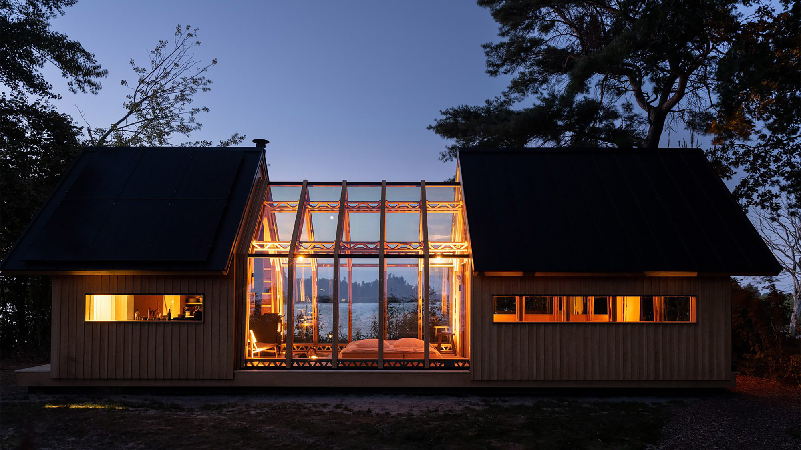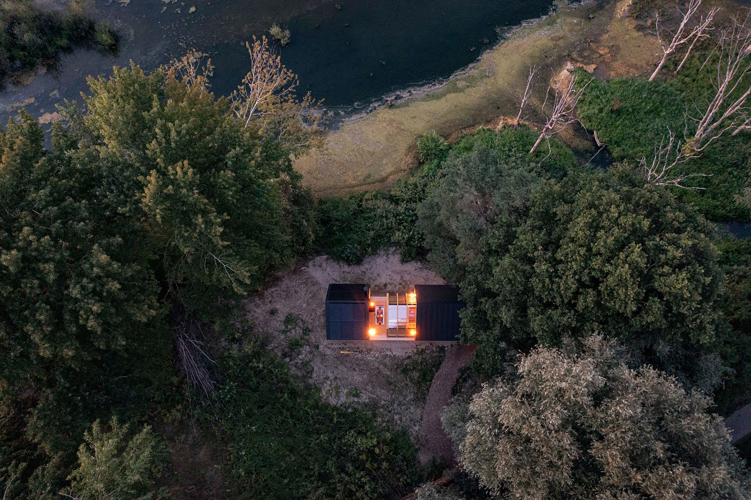A modular cabin designed with moving walls that allow residents to open up the living spaces to nature.
In 2016, Caspar Schols designed and built Garden House for his mother, without any formal architecture, design, or construction training. The stunning, innovative cabin featured moving walls and glass shells, allowing residents to effectively transform the living spaces in different ways. The project made waves in the world of architecture and design. Garden House received nominations for the Dirk Roosenburg Award in Eindhoven and the Radical Innovation Award in New York. One year later, Schols himself was awarded a scholarship at the Architectural Association in London. Based on the original design for the Garden House, the Anna Stay cabin takes the concept of flexible living space even further. The design received not only the Radical Innovation Award, but also the World Hotel Building of the Year 2022 award at the WAF in Lisbon, Portugal.
A modular home nestled in a gorgeous landscape.
Cabin Anna in De Biesbosch National Park, the Netherlands, is another version of the base model of the Anna prefab, flat-pack cabins that allow users to convert them into retreats, homes, or workspaces. Created as a small home, this modular structure features sliding elements made of wood, steel and glass. The flexible wood and glass layers move on a wooden platform, allowing the residents to easily reconfigure the cabin as needed. Efficient insulation keeps the cabin warm during winter, while during the rainy seasons the glass layer protects the interiors and provides access to views. During the summer and warmer days, the residents can completely open the living spaces to the surrounding landscape. The manual operation directly involves the inhabitants in the cabin’s transformation, allowing the body and mind to go through a similar process of opening themselves to nature.
In the center, Cabin Anna features a bedroom with a wood-fired stove. One side of the cabin houses the kitchen and small dining area, while the other contains a bathroom with a sunken tub. A mezzanine area offers another sleeping space. Outside, there’s an outdoor shower. This modular cabin is part of the Anna Collection. In 2023, Caspar Schols and his team will build only 10 of these cabins, available to order here. Next year, the Anna One collection will allow customers to purchase the cabins and assemble the structures themselves. Photography © Caspar Schols.


