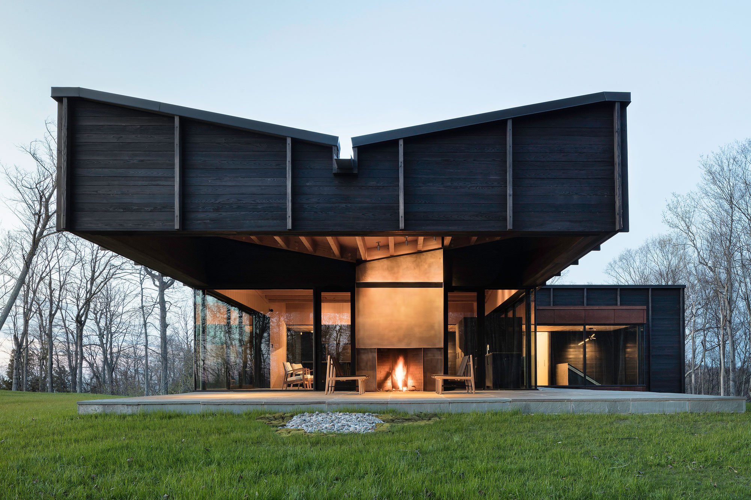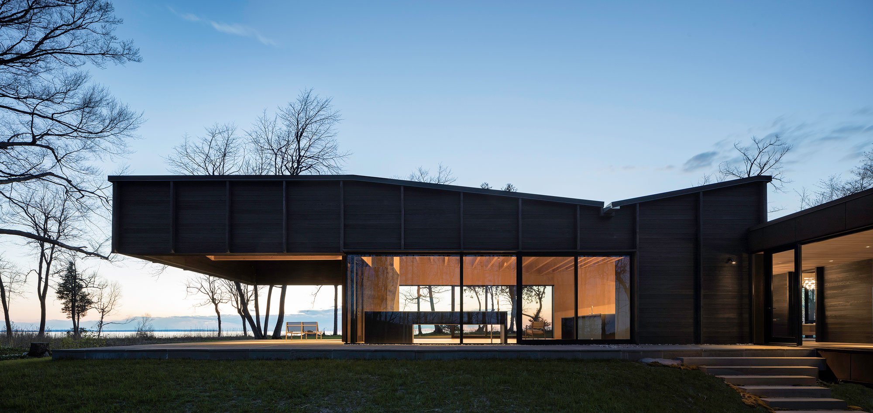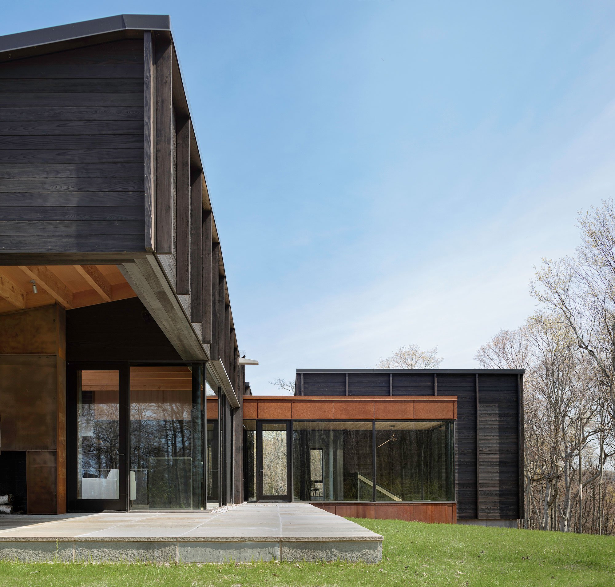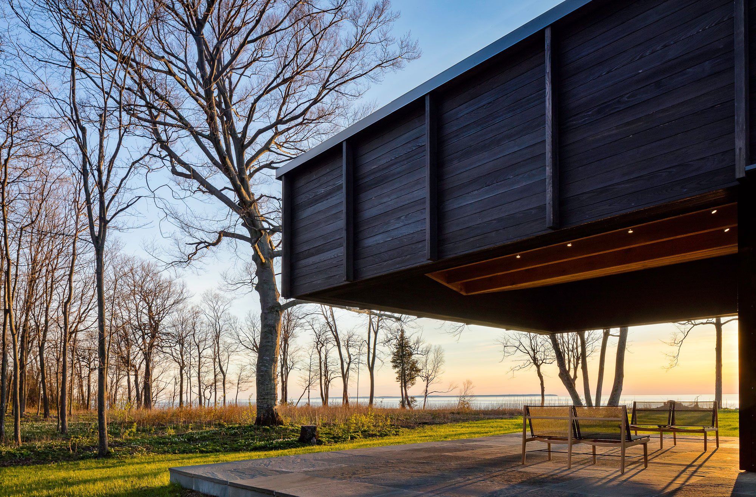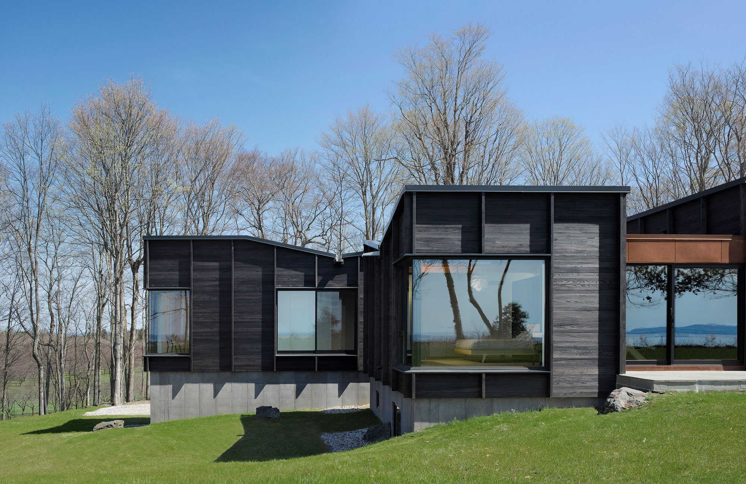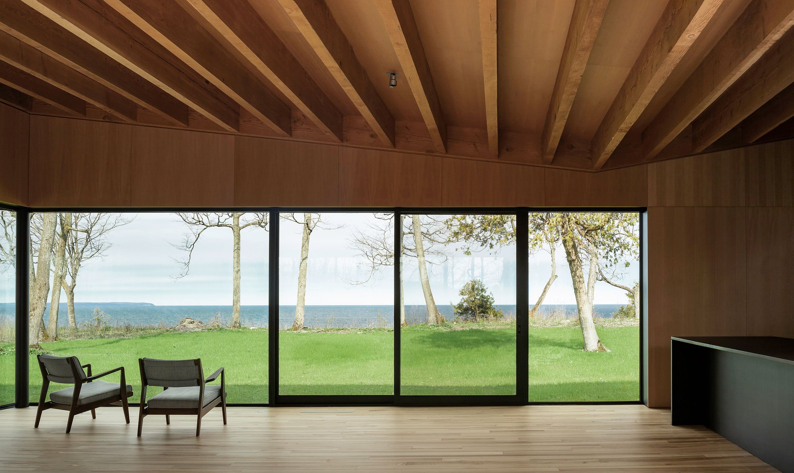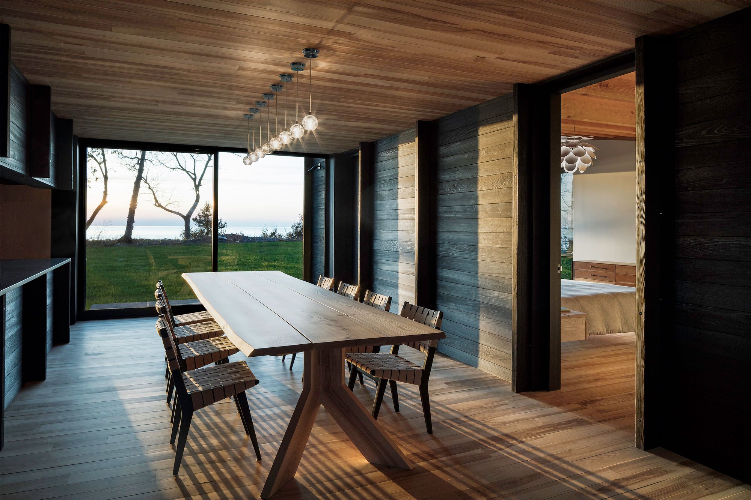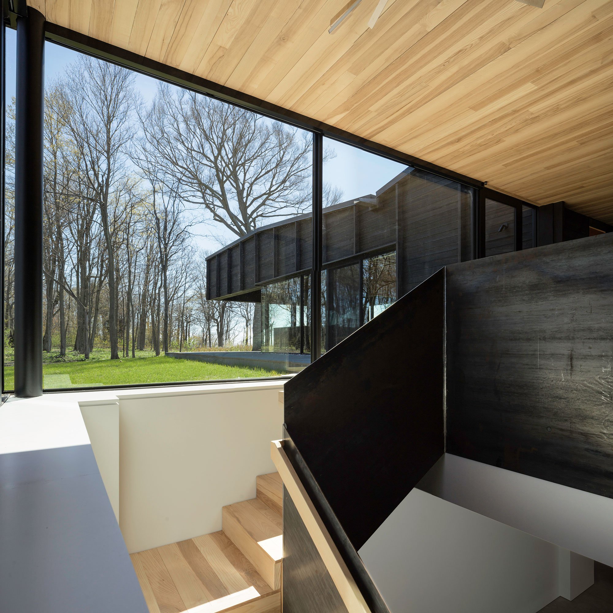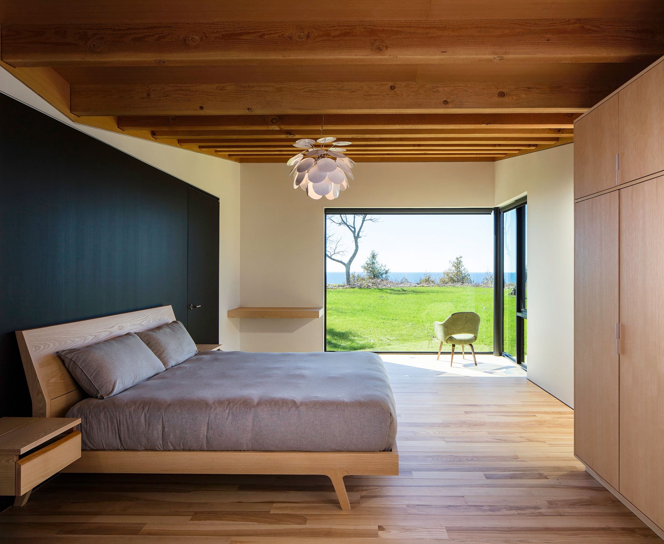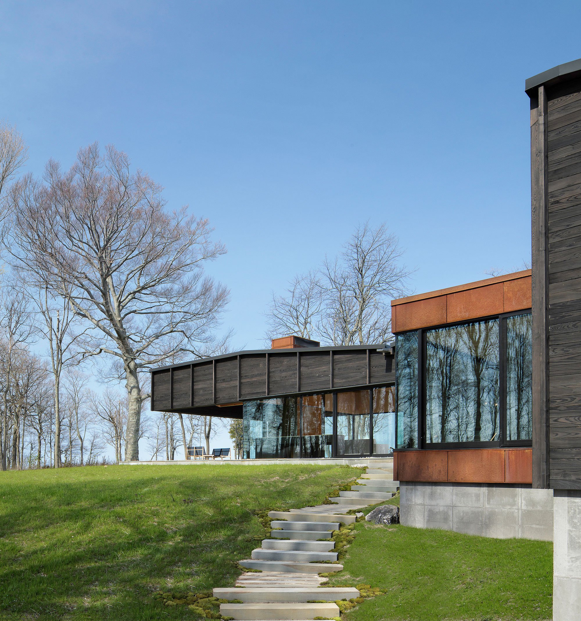Designed in a collaboration between Desai Chia Architecture and Environment Architects (AOR) of Traverse City, MI, Michigan Lake House represents the epitome of lakeside living. Refined and elegantly simple; perfectly blended into the natural landscape; and built with reclaimed or local materials.
The black house comprises three separate structures: a socializing space with a kitchen, living room, and covered terrace, a “sleeping” area with the master bedroom and the children’s three bedrooms, and a dining area breezeway which connects all three volumes. The focal point of the exterior, the distinctive roofscape features undulating shapes that reference vernacular architecture in a creative way. On the southern section of the dwelling, the roof extends over the terrace below, creating a protected outdoor space that also benefits from stunning lake and woodland views.
The cladding has a Japanese ‘shou sugi ban’ treatment which makes the charred wood resistant to bugs as well as rot. The interior features an abundance of wooden surfaces, in both dark and light colors. The studio reclaimed dying ash trees from the building site and used them for flooring, trims, and furniture. The outdoor spaces also boast locally sourced natural stone on seating areas, steps, and pathways. A refined example of lakeside living, Michigan Lake House has received numerous awards, including an American Architecture Award, an American Architecture Prize, an AIA New York State Design Award, and an Interior Design Best of Year Design Award. Photographs© Paul Warchol.



