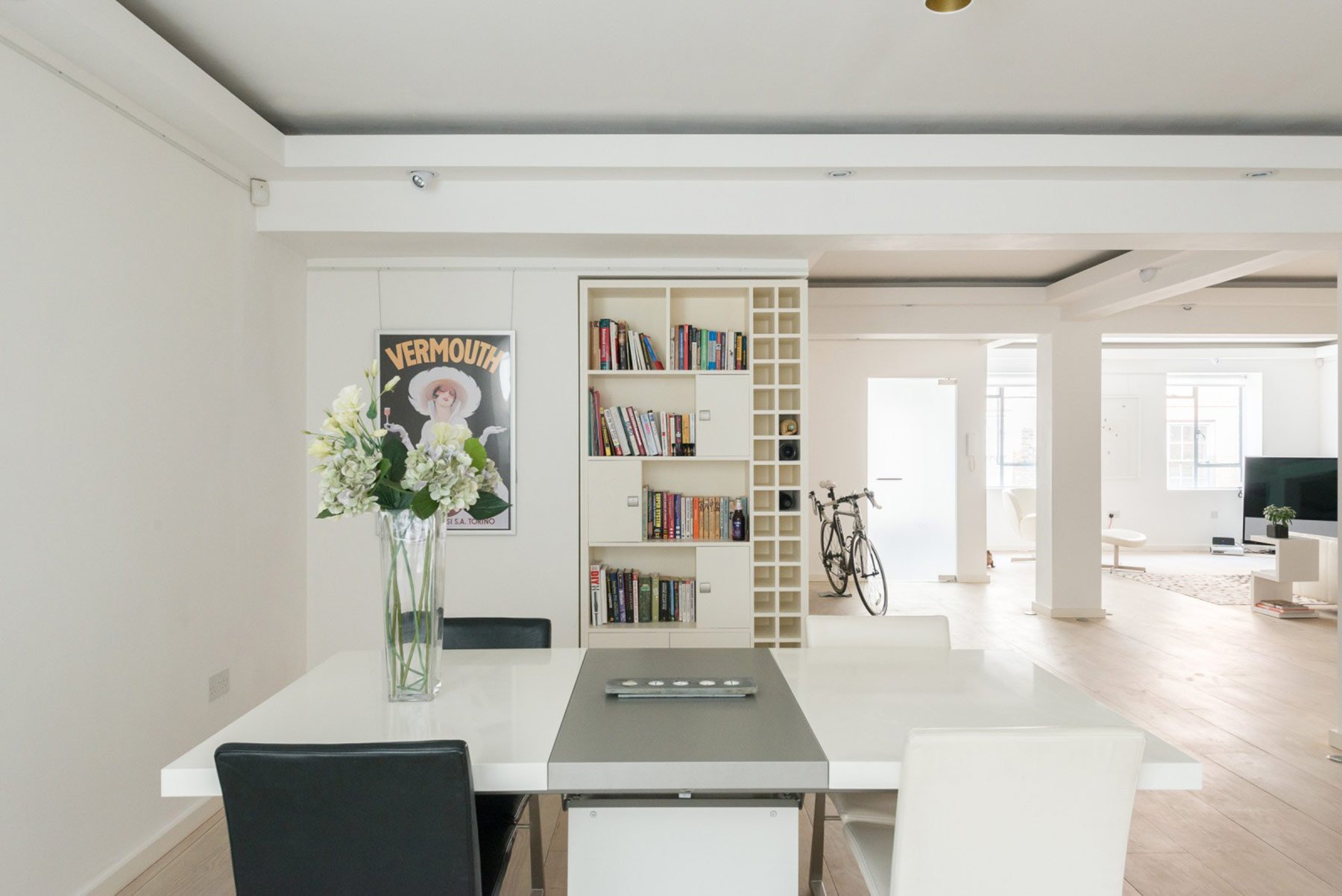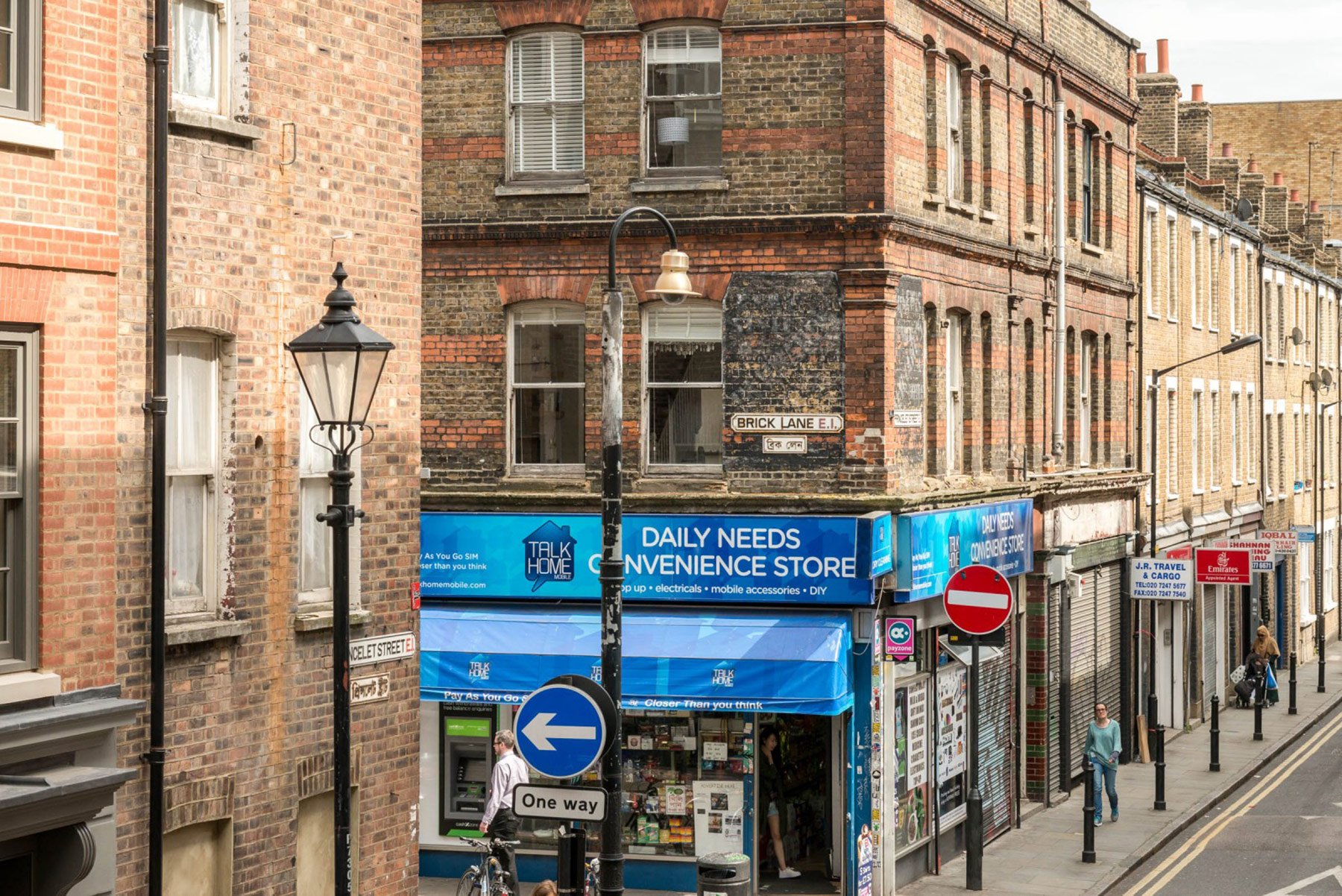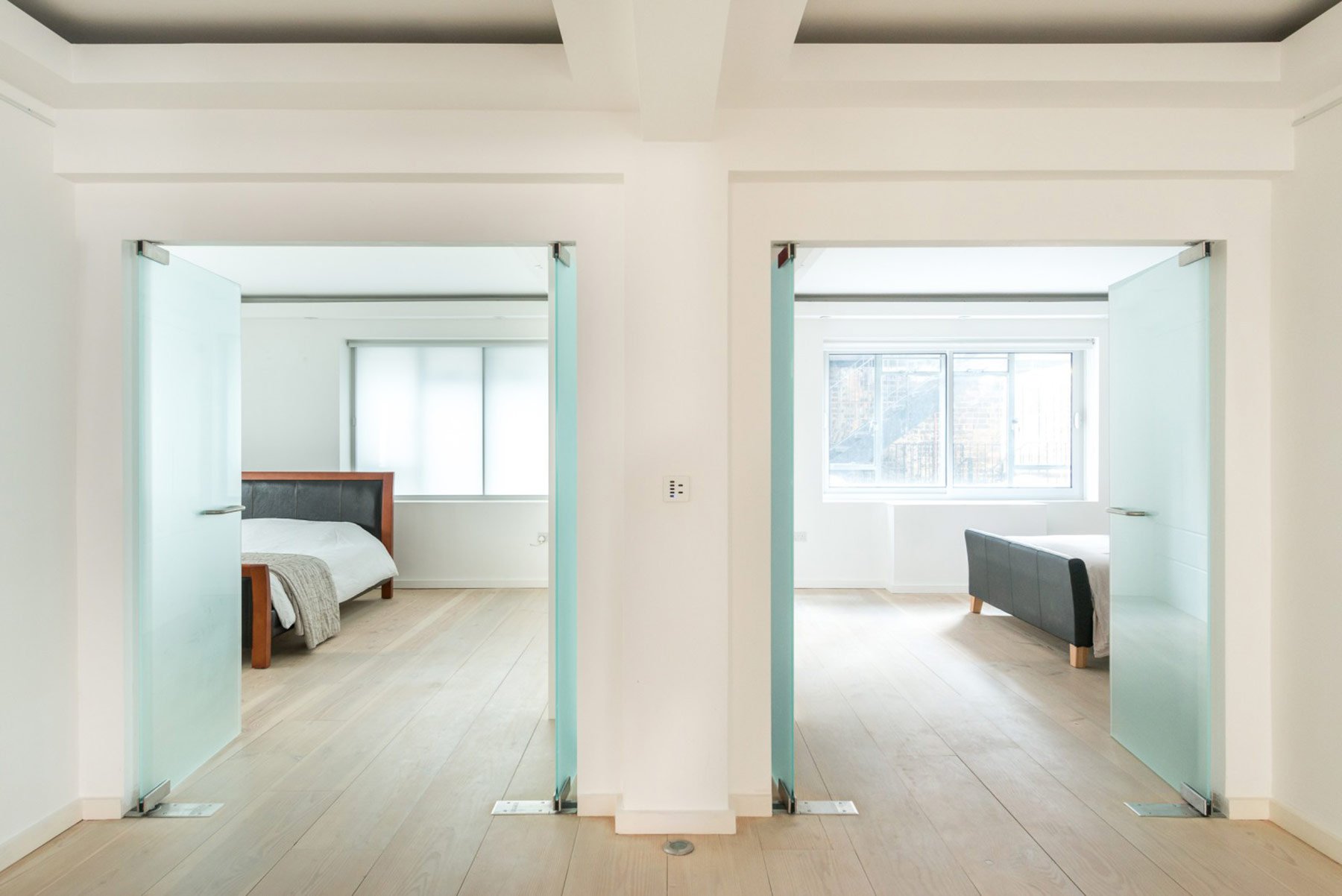In the lively streets of London lies a stunning three-bedroom loft apartment, located on one of the finest Georgian streets in the city. This 2,411 square foot residence sets itself apart from other lofts by being one of the few lateral living spaces in the area.
The property itself contains three double bedrooms, two that include bathrooms, as well as one guest room. Upon entering, one will notice an influx of natural light streaming into the apartment, adding even further luminosity to the open space. High quality materials have been used in terms of the structure of the apartment, including extra-wide solid timber floorboards by Dinesen. The design displays a minimal and modern appearance by including white walls, flawless white countertops with a sleek dark stovetop, and striking light fixtures in each room of the apartment. Simplicity is the common theme throughout each room, though the location itself is buzzing with excitement.
The loft is located on Princelet Street, London, which is one of the most sought after streets in Spitalfields and is within walking dance of the city. The area’s shops, galleries, restaurants, and market places are within easy reach and elevate the overall convenience of the loft.
If it isn’t obvious enough, we are pretty much in love with this stunning London loft. With just the right amount of space and the ideal location, we are swooning over the fact that this place is for sale. After a gorgeous all-inclusive virtual tour, let’s just say that it probably won’t remain that for long. Head over to The Modern House for full details.





