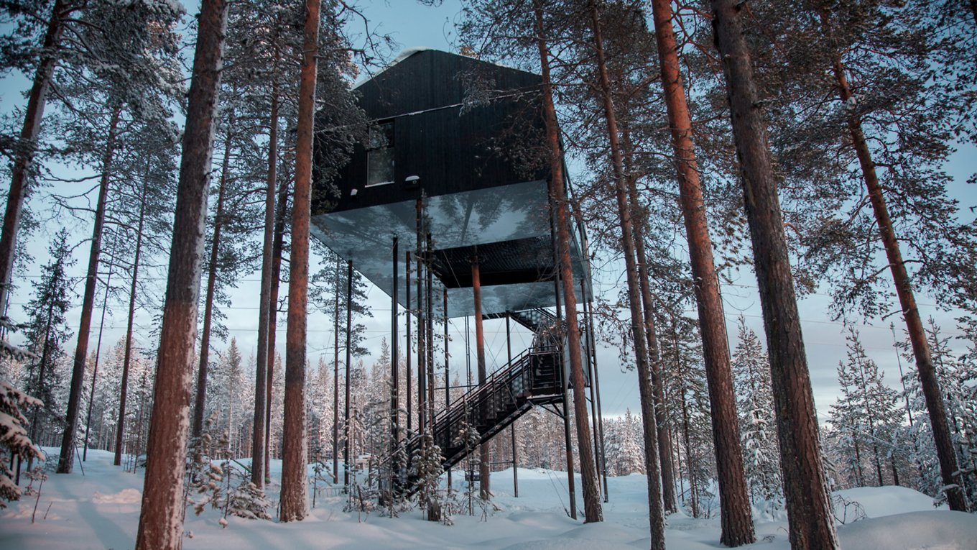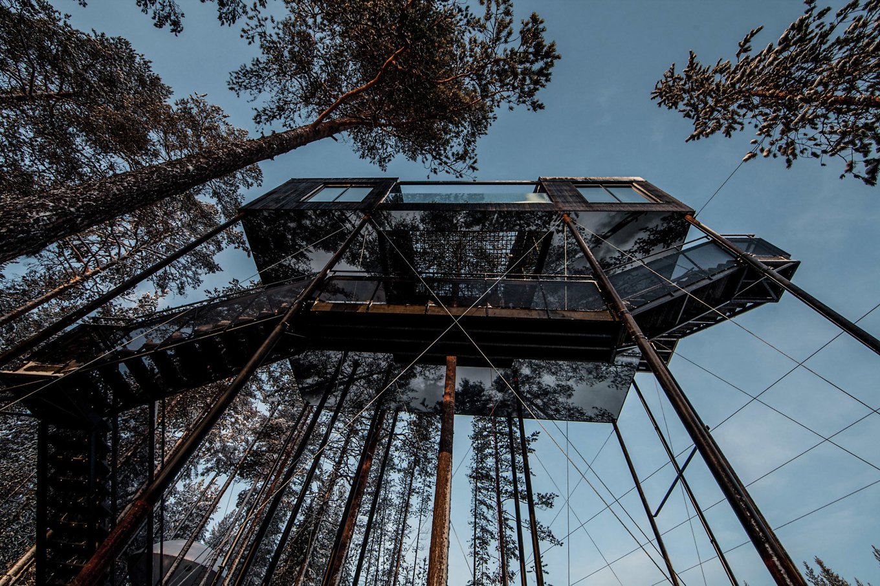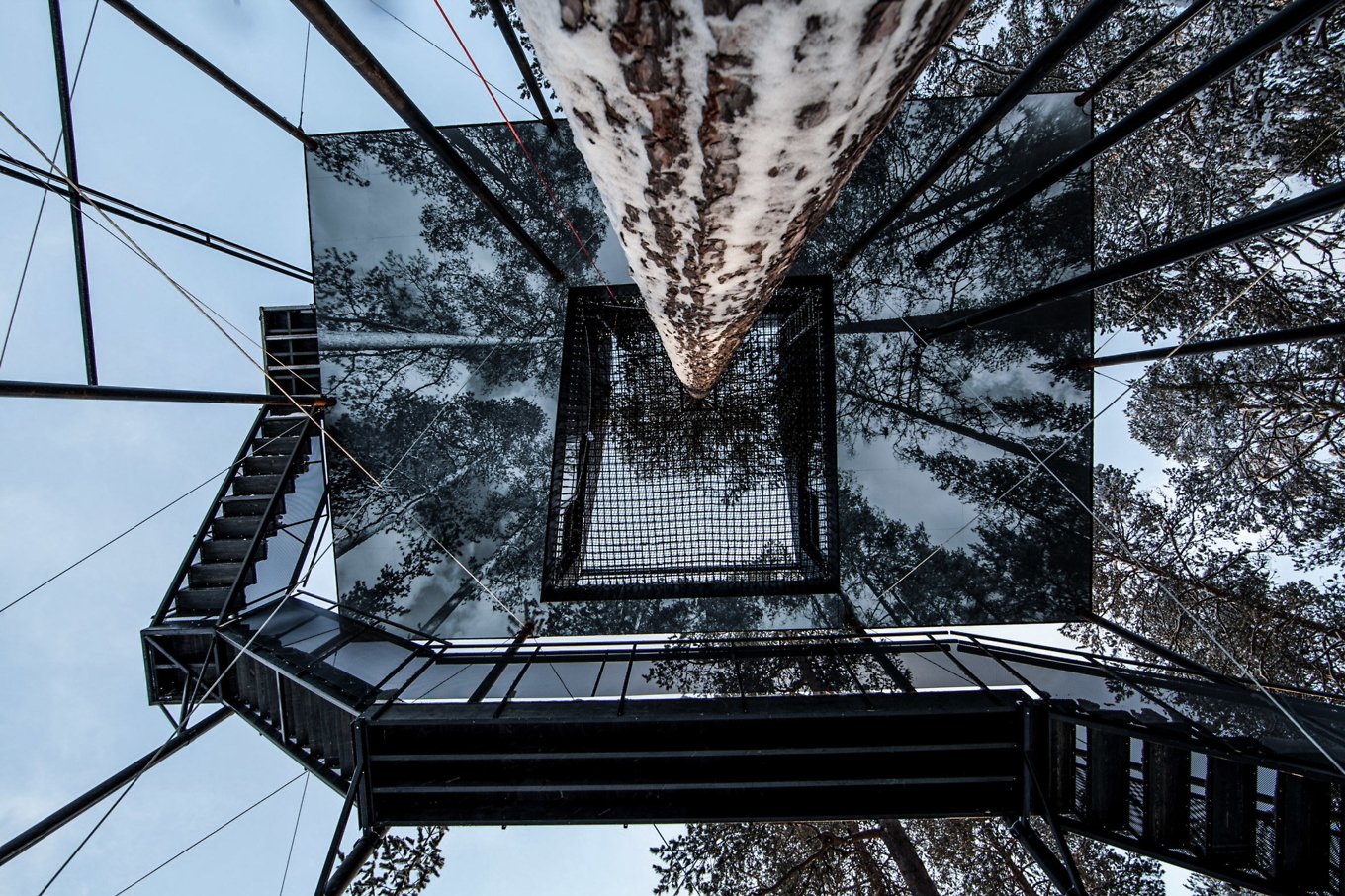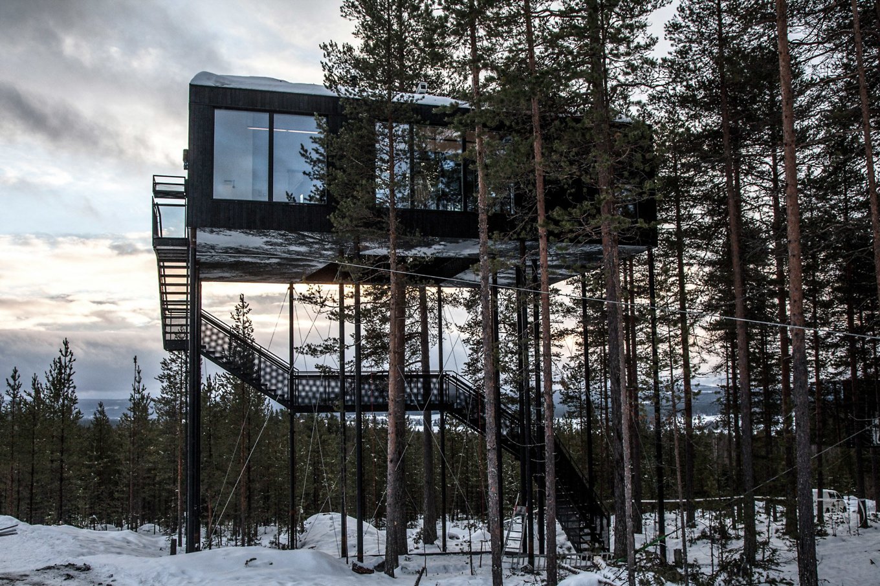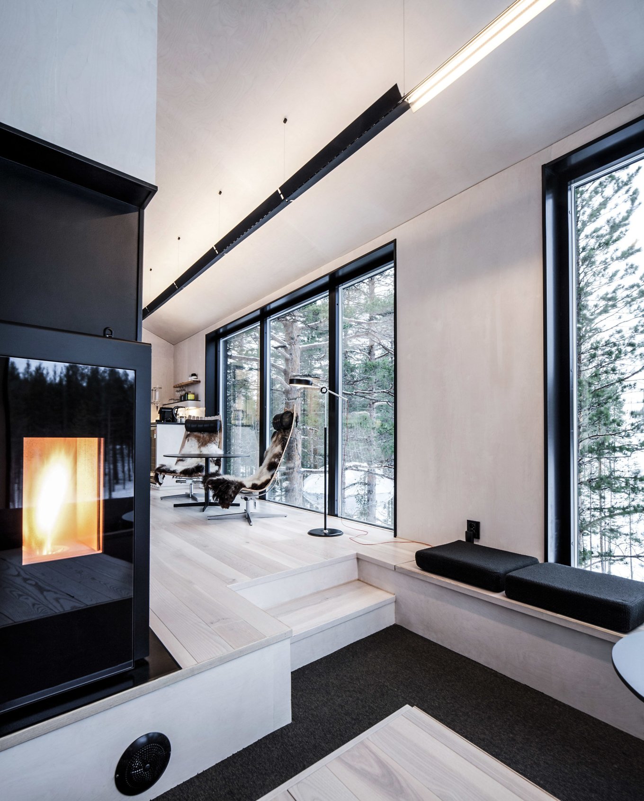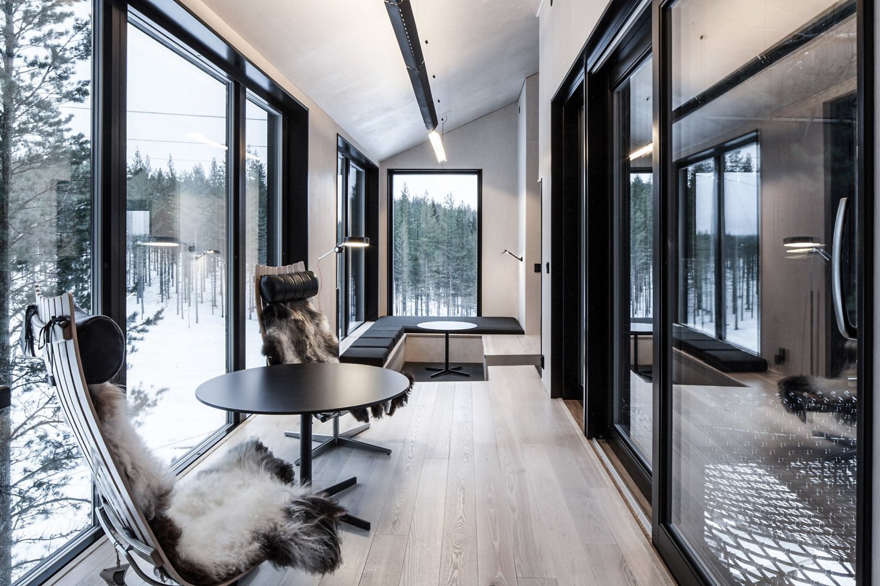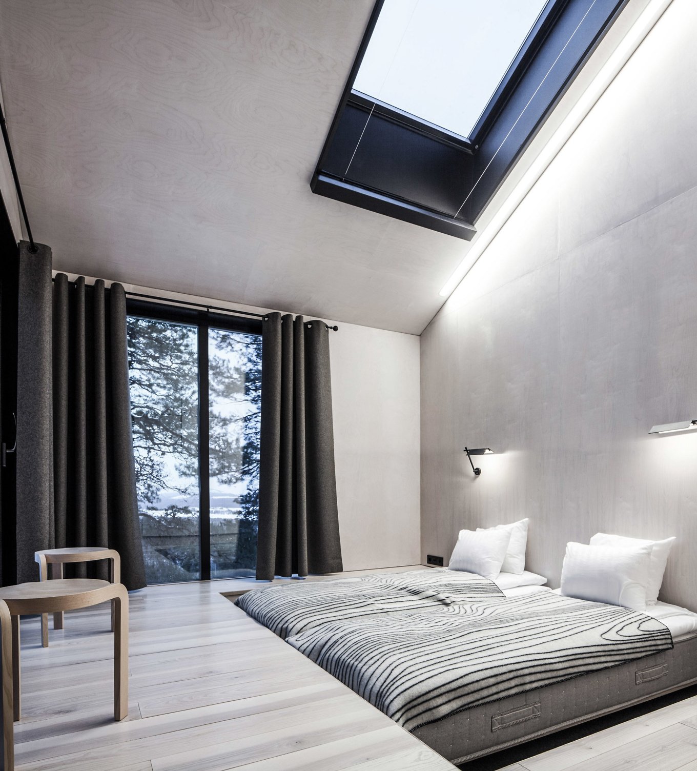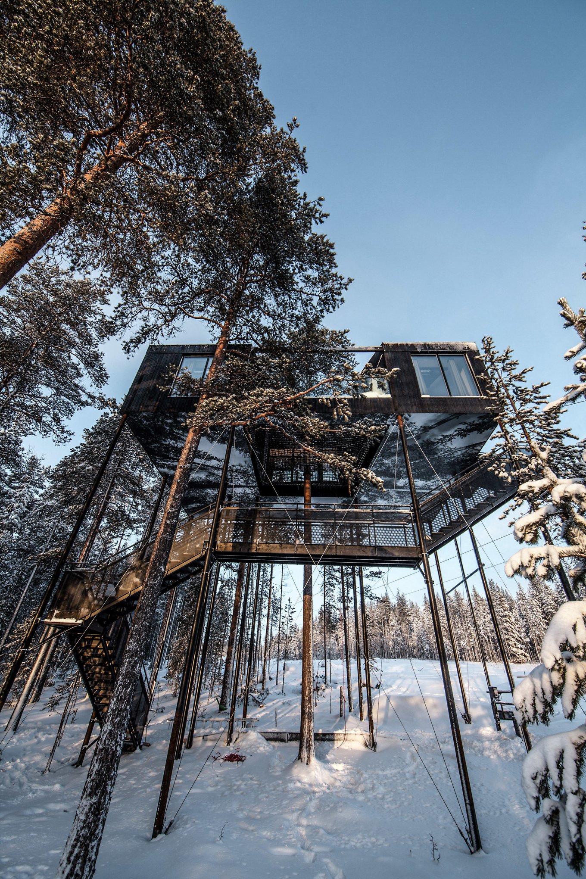Suspended above the forest floor at a height of 10 meters, The 7th Room provides an unforgettable travel experience. Guests find themselves living among the snow-covered pine treetops, surrounded by the picturesque landscape of the Arctic Circle at the same time. The Lule River flows relentlessly nearby, contrasting the stillness of the forests and of the mountains. At night, the sky puts on a breathtaking spectacle of glimmering stars. The opening act for the main star of the show, Aurora Borealis.
This Nordic wooden cabin is part of the Treehotel project, with different architecture studios hired to build structures that create a truly special hotel. Designed by Snøhetta as a homage to traditional Scandinavian architecture, complete with charred wood cladding, The 7th Room joins the creative bird nest room and the surreal mirror cube, among others. Twelve columns support the entire structure. Apart from raising the living spaces, they also minimize any impact on the forest. The base of the cabin boasts a black and white print of tall trees that creates an optical illusion and integrates the cabin into nature at the same time.
Inside, guests find two bedrooms with skylights, a lounge area and a bathroom. The décor features lighter tones that provide balance to the dark exterior. Pale ash wood and birch wood complement gray furnishings as well as black accents. Glazed walls open up the interior to the beauty of the landscape but also fill the spaces with natural light. Outside, a netted terrace built around a pine tree provides a perfect opportunity to sleep under the stars. The 7th Room offers enough space for up to five people and guests also receive a buffet breakfast each morning. You can make a booking here. Photography by: Johan Jansson.


