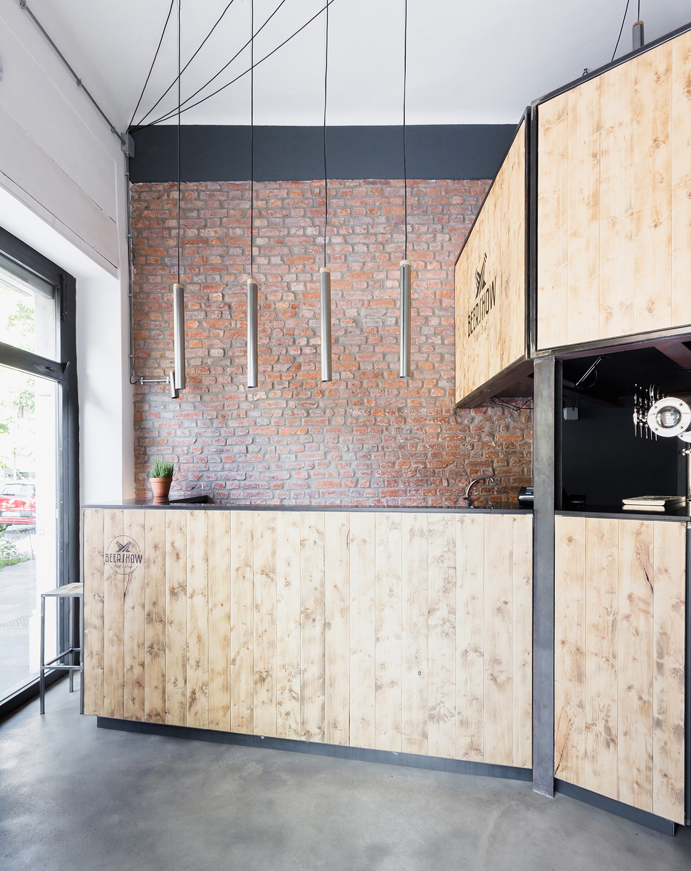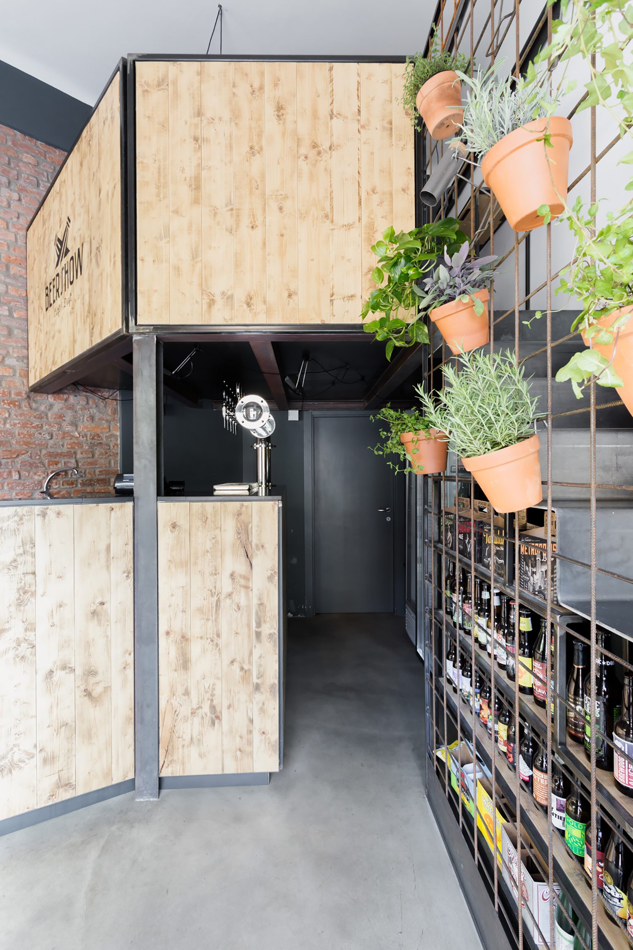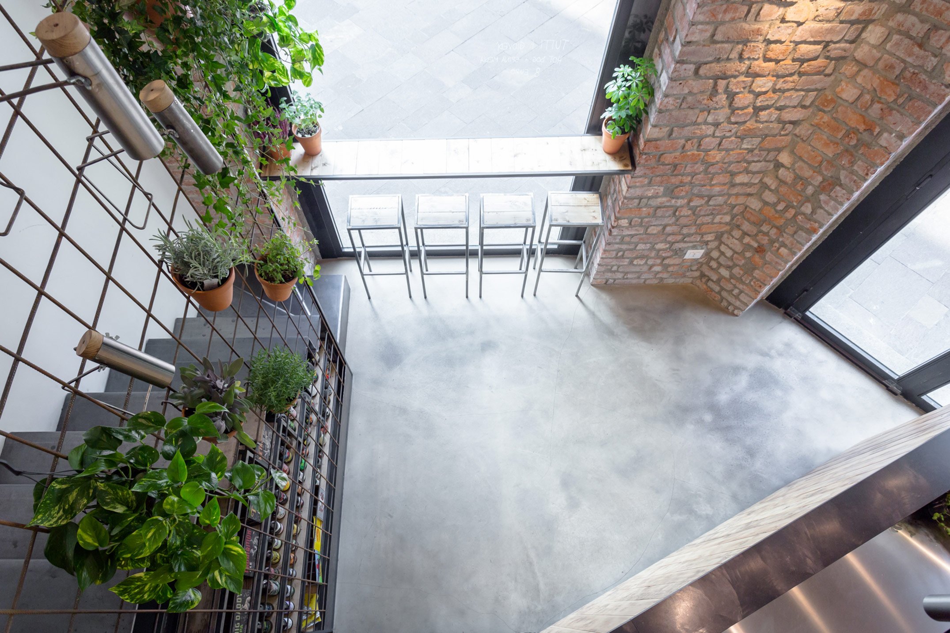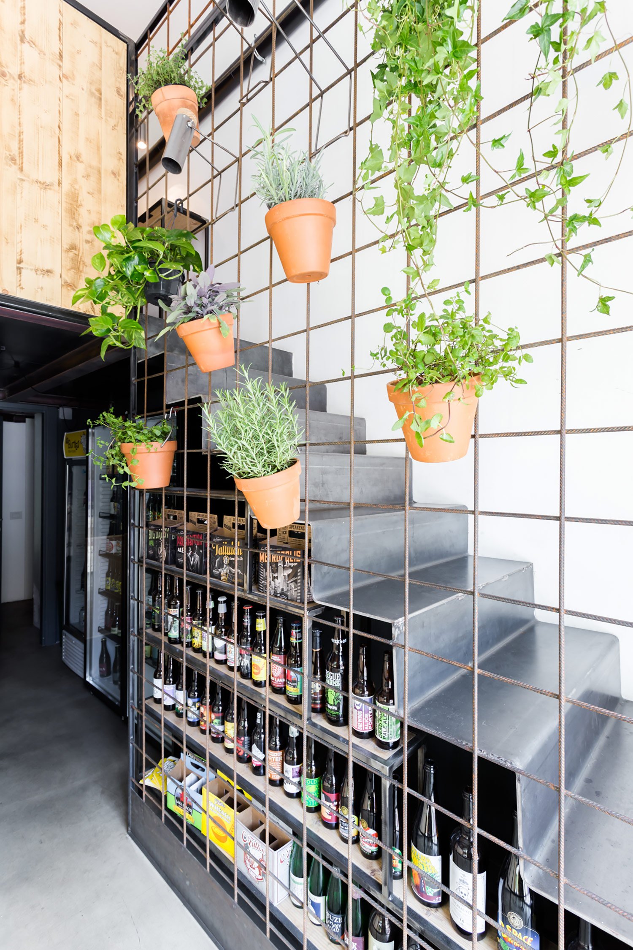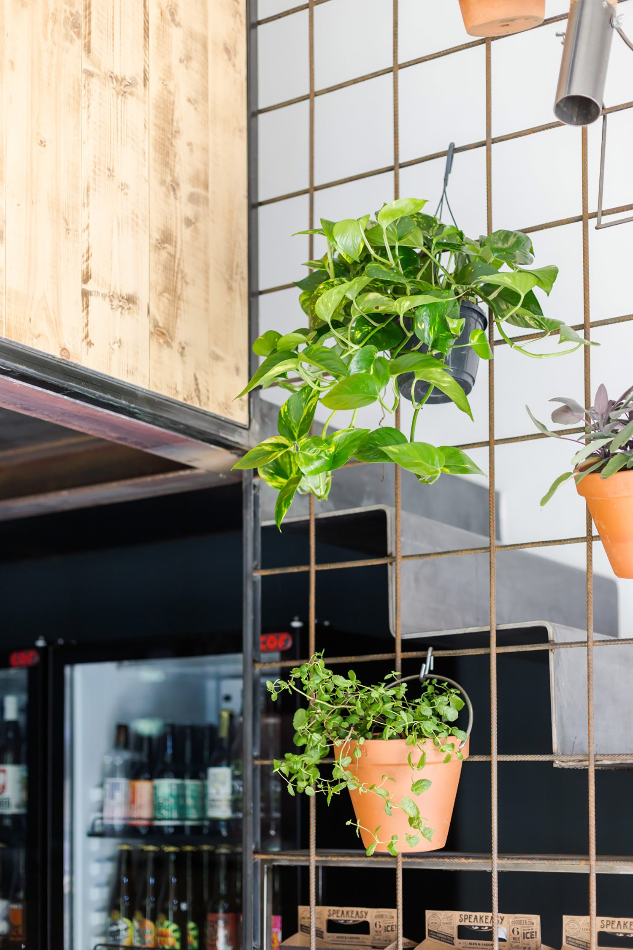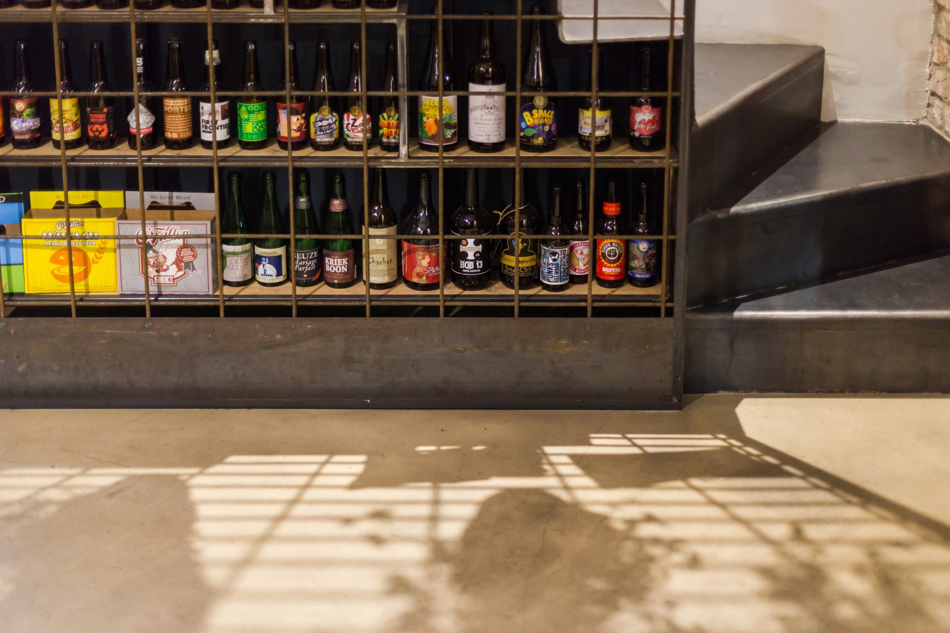Located on the cusp of Milan’s historic Isola neighborhood, the design of the Beershow beer shop’s interior by the firm Mezzo Atelier captures the artisanal heart of its locale as well as the bustling mind of the adjacent business district. The shop presented a major challenge to the firm, as it’s unusual footprint (caused by being in the corner of an old building) made conventional layouts impossible. But by taking advantage of the space’s high ceilings, they were able to almost double its available area by created an open upper floor. With this move, the firm also showed their ingenuity as instead of viewing the newly needed staircase as an encumberment, they made it into the centerpiece for the store.
The materials chosen for the grid and staircase are left raw in a style that mimics the craft product’s commitment to natural ingredients.
Forgoing a traditional railing for the stair, Mezzo Atelier designed a custom-made steel grid, which while protecting the staircase also provides a myriad of inventive uses for the shopkeepers, such as hanging plants, lamps or even cork boards for clients to see and post local events on. This grid helps divide the downstairs from the passage to the upper, more secluded seating area, but does so in a way that’s airy and novel. The materials chosen for the grid and staircase are left raw in a style that mimics the craft product’s commitment to natural ingredients. This logic is applied to all of the furniture in the bar as well, each piece of which was handmade and designed by Mezzo Atelier specifically for this shop. Even the lamps are site-specific, using a combination of natural elements and an internal connection that was 3d printed in biodegradable plastic to amplify the space’s hip mood and overall sense of authenticity. The stark wood paneling of the main bar and upper seating area create a mesmerizing contrast with an old brick back wall that was uncovered while under construction, and help bring a sense of cohesion to an eclectic and diverse space. In remodeling this odd interior into a must-stop spot, Mezzo Atelier have applied the same dedication and elbow grease required to make a quality craft beer into a bustling, fresh architecture full of great big ideas and wonderful little moments. Photography Francesca Ióvene.



