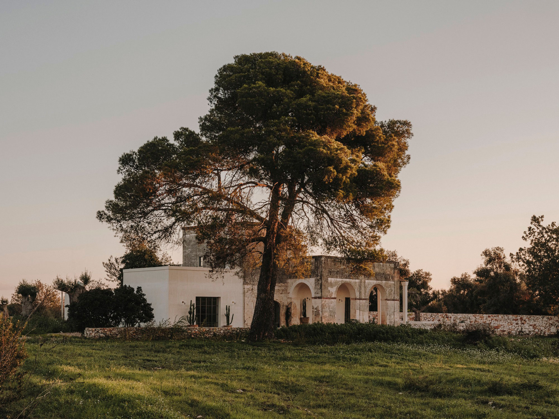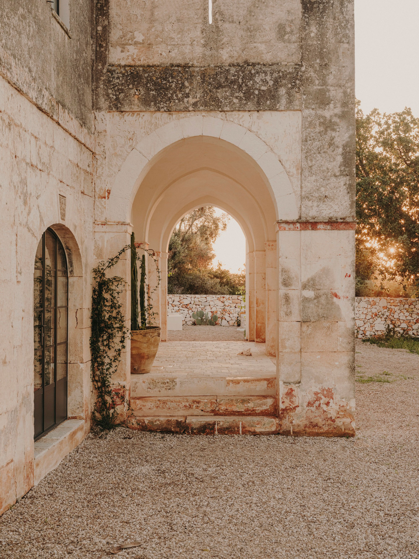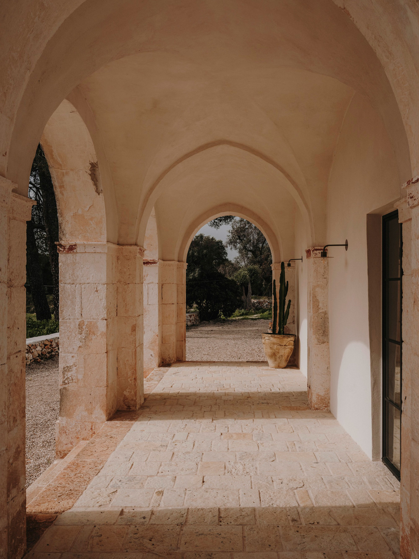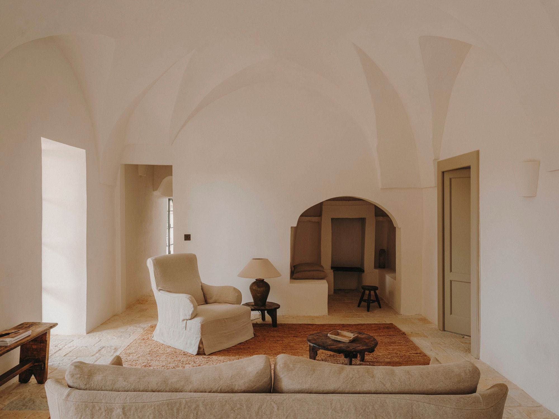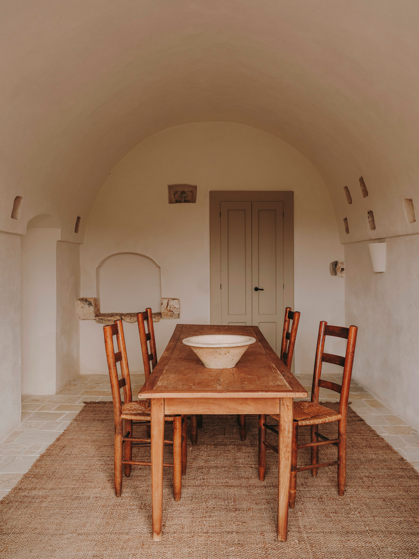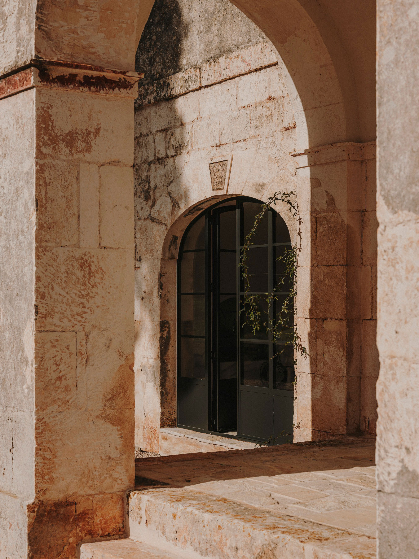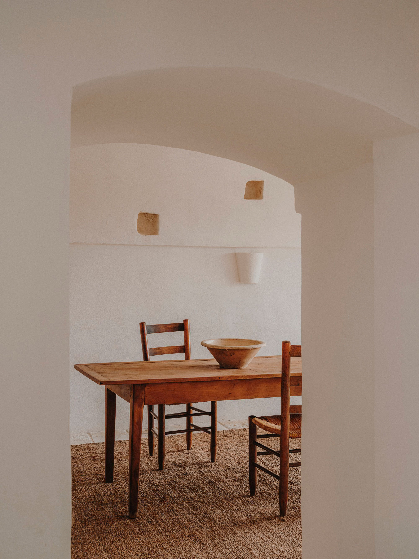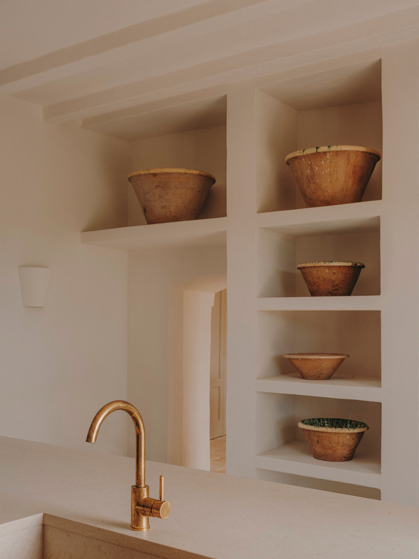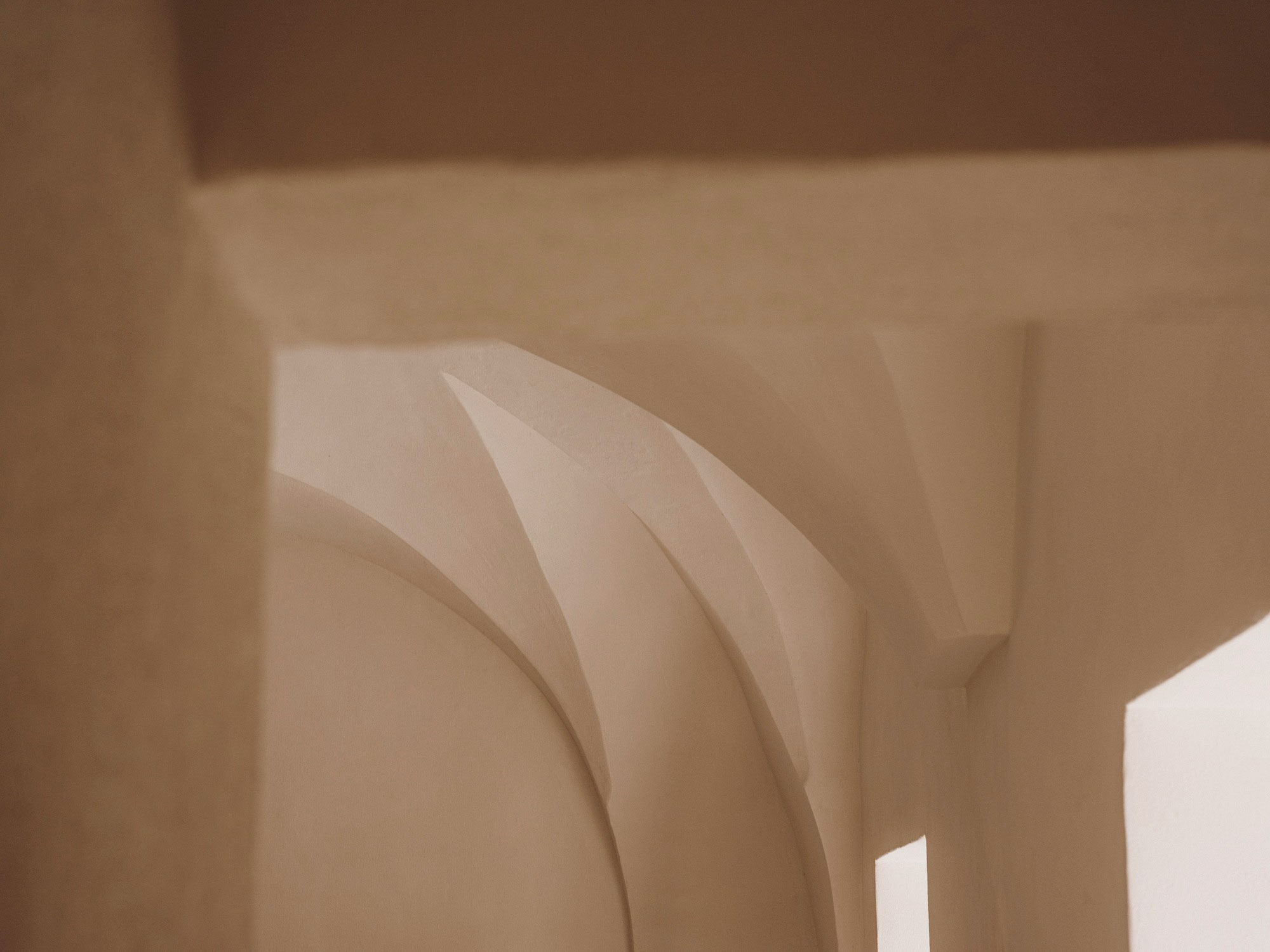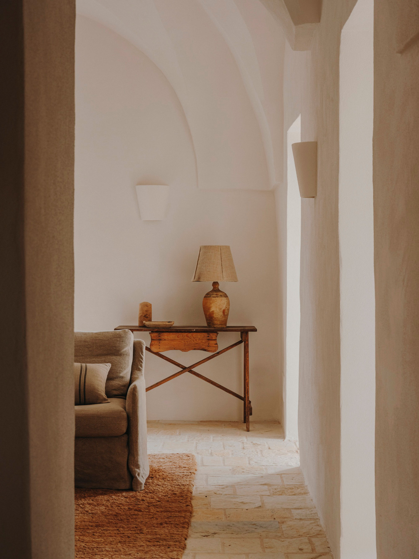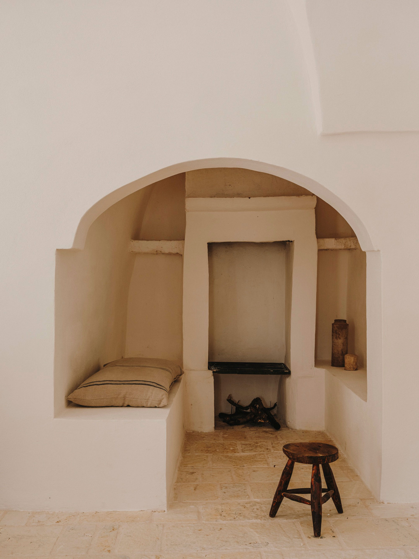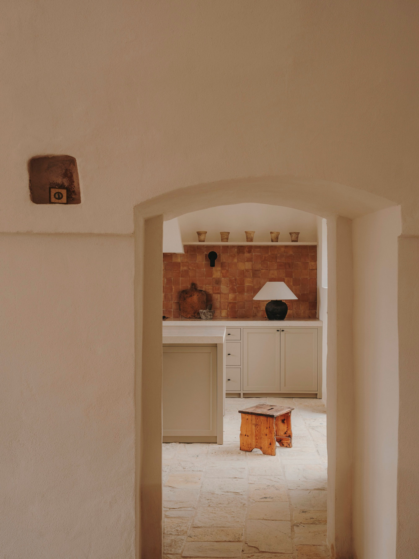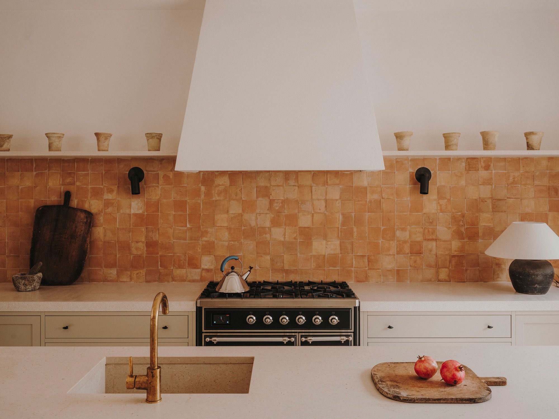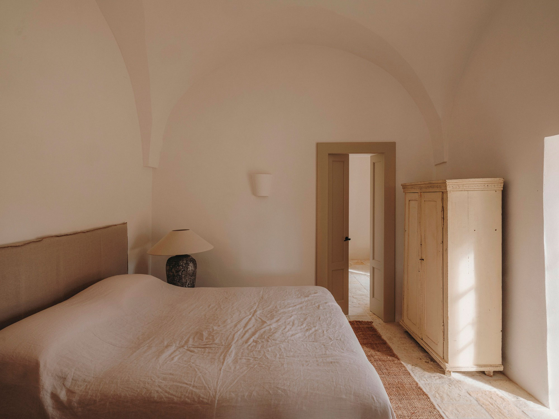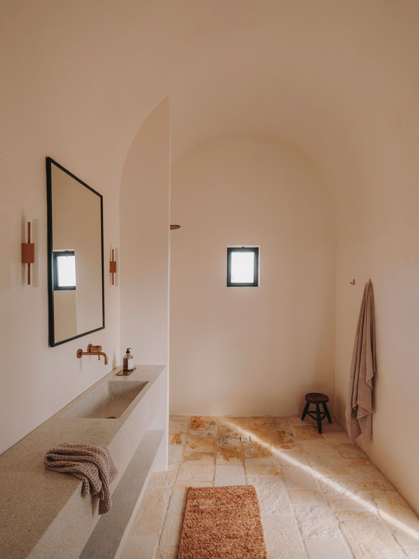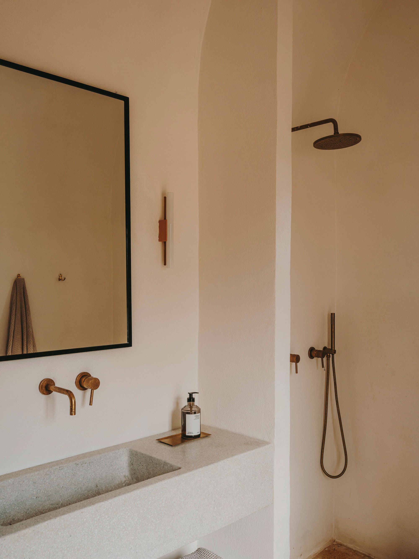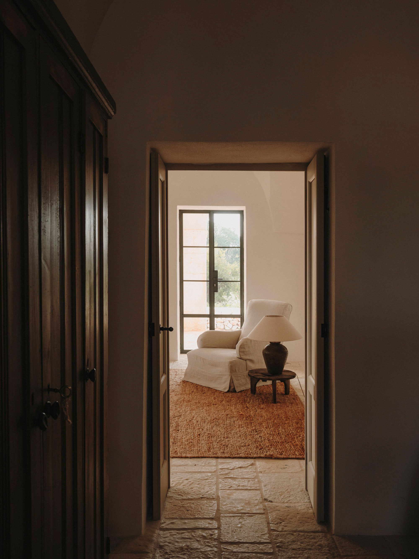A traditional stone house in the Italian countryside transforms into a serene retreat with an unmistakable rustic character.
Not many architects have the privilege to breathe new life into a traditional, countryside stone house with a long history that still resonates in the local community. Studio Andrew Trotter did, and not only completed the task with great respect for the original design, but successfully amplified the striking character of the old house. Like all good stories, this one began with a happy coincidence. As Andrew Trotter drove through the Italian countryside in Carovigno, Puglia, he noticed the stone house and recognized it from a photo sent by a friend many years ago. When the studio’s clients, the Coleman family, told the architect that they were searching for a house, he immediately recommended the property to them.
A former girl’s school, the building had a compact size, yet the majestic presence of a larger property typical of this area of Italy. Abandoned since the 1960s, the structure required renovation, which the studio and the clients completed with great care for the preservation of the building’s old-time, rustic charm. This included keeping the exterior patina as intact as possible and scraping off old paint to reveal the stone of the portico. As for the interiors, the architect collaborated with a local artisan who prepares his own lime plaster, which resulted in an exceptional finish. Additionally, the team rearranged old stones and replaced the floors with new stone slabs that have the look and feel of the original flooring.
While the architectural details which infuse the house with such a rich character remain, some changes did occur in the interior. For example, the old garage now houses the kitchen which opens to the back courtyard. The old donkey stable is now a laundry room, while two new volumes at the back of the property contain bathrooms for the bedrooms located downstairs. Furthermore, the team converted the two bedrooms on the upper floor into a large master bedroom with its own bathroom, repaired the original oven, and moved the dining area in an old stable. The studio used wood furniture and ceramic objects throughout, which perfectly complement classic features life the star-vaulted ceiling in the living room. And the result? A cozy countryside house that offers the comfort of modern homes without sacrificing its rustic beauty. Photography by Salva López.


