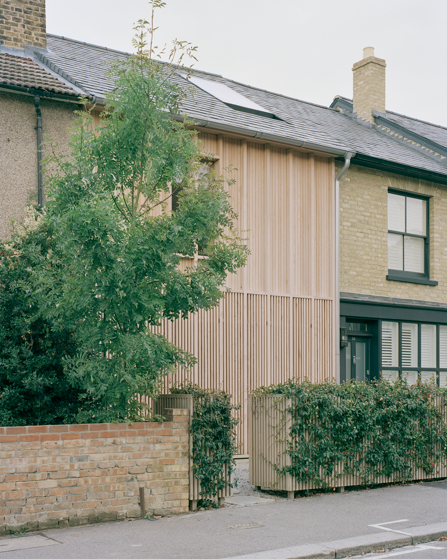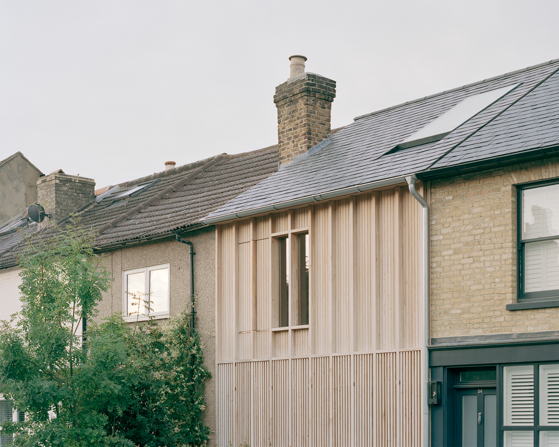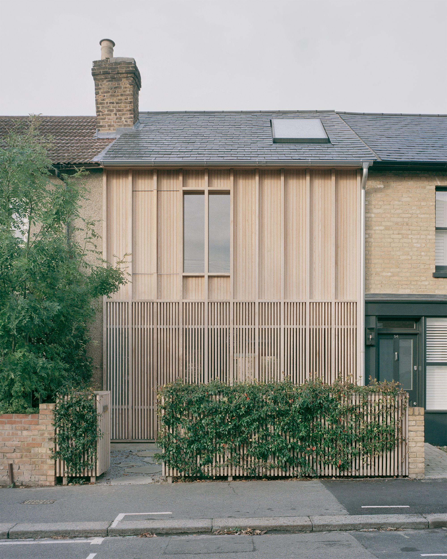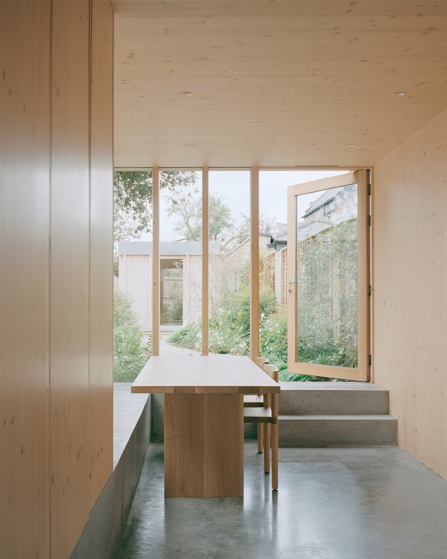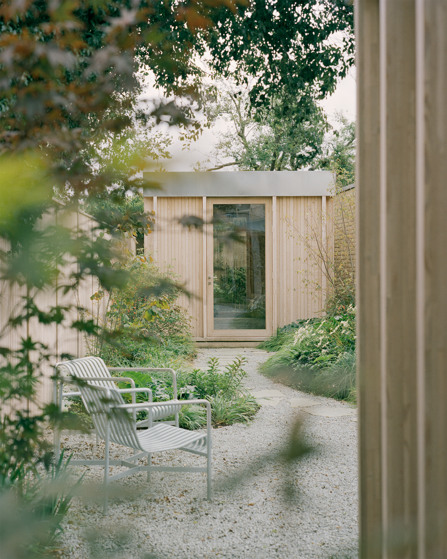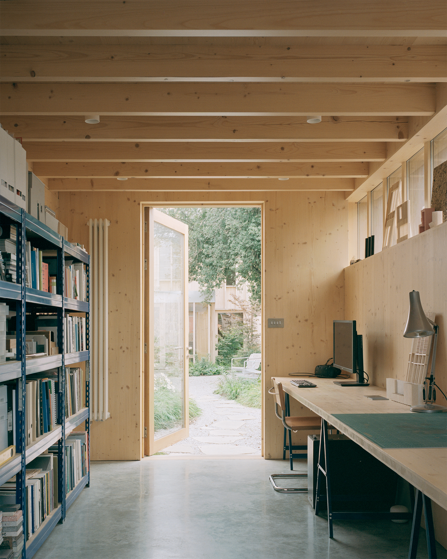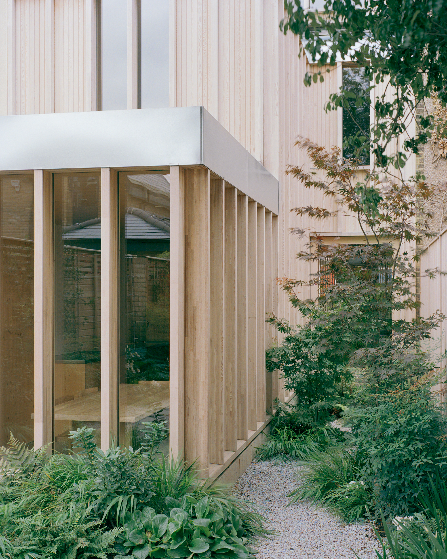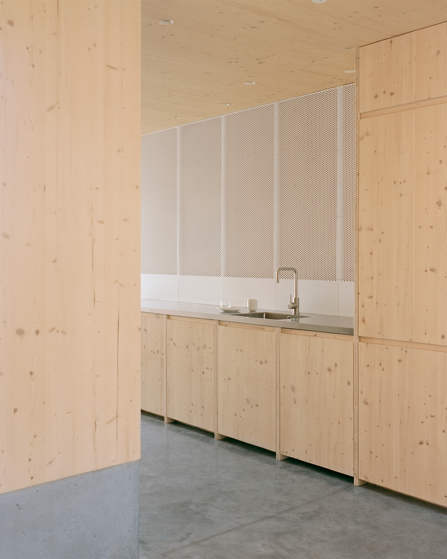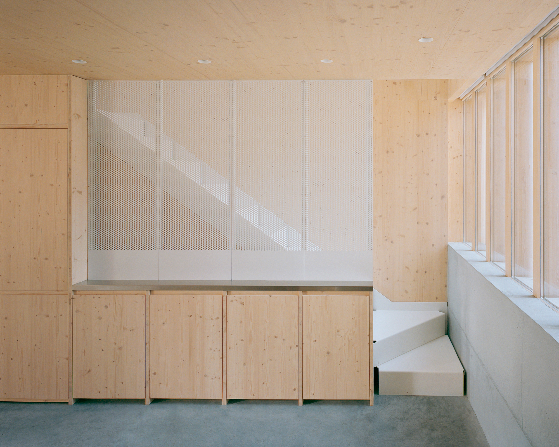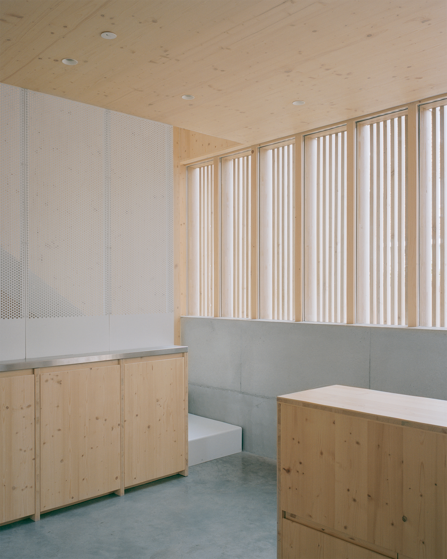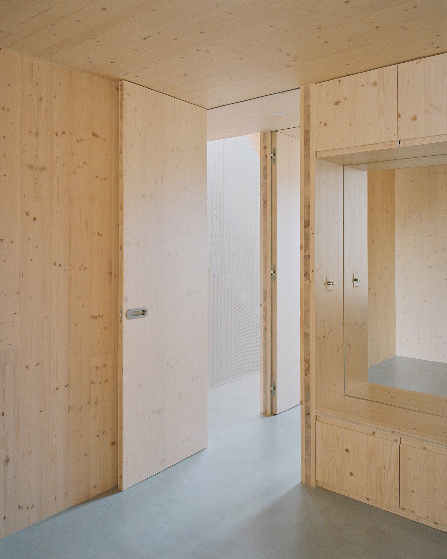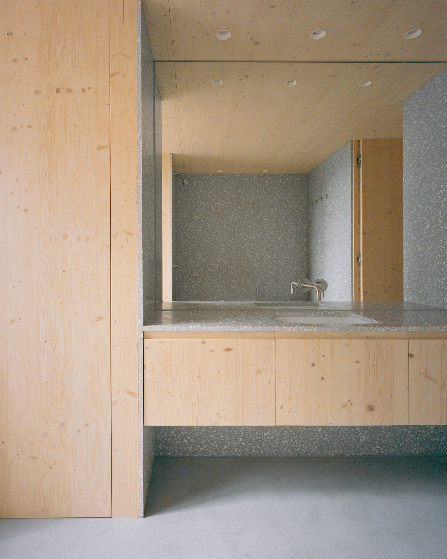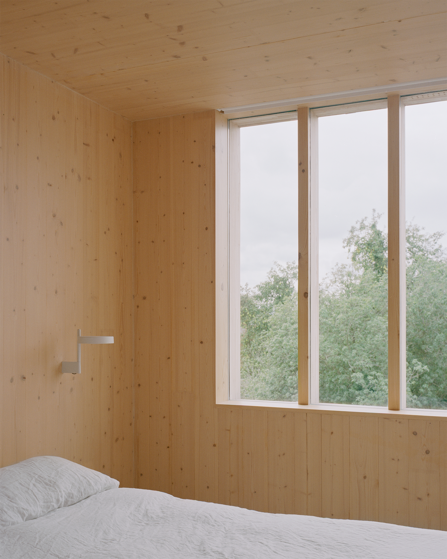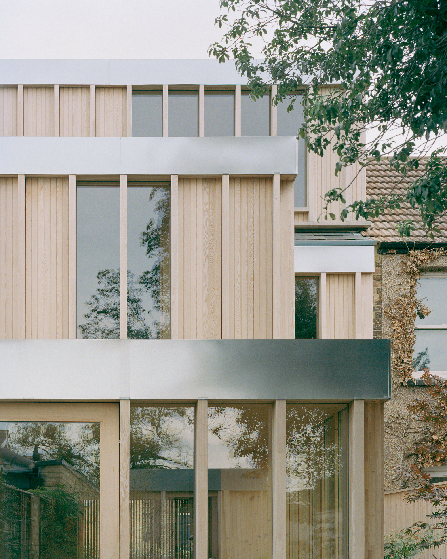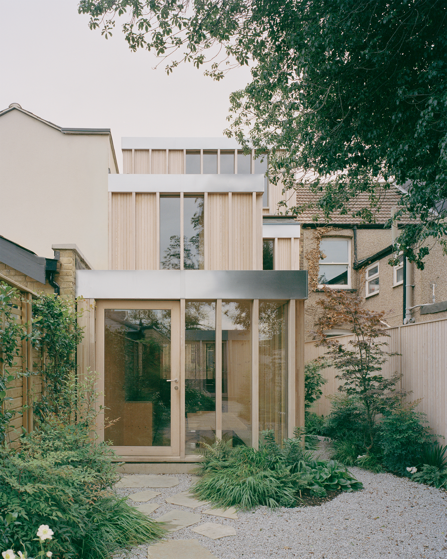Reimagining Spaces: The Striking Transformation of Spruce House & Studio
London-based architectural firm ao-ft has recently completed its first project, the Spruce House and Studio. This modern, sustainable new-build home and independent design studio reflects the studio’s commitment to eco-friendly construction and fabrication techniques. Additionally, the meticulously designed home emphasizes wellbeing with a palette of natural materials and a harmonious relationship with the verdant backyard.
Nestled within a conservation area of Walthamstow, East London, the Spruce House occupies a broad plot flanked by diverse residential units that have evolved from commercial spaces to homes over the past hundred years. In homage to the site’s historic roots, ao-ft has reinterpreted Spruce House as a modern “shop front.” The ground floor features expansive glazing. Vertical timber battens and mullions punctuate the glass, adding a rhythmic verticality that contrasts the patterns on the upper levels. The facade’s design concept highlights different layers through custom timber-batten screens on the ground floor that provide enticing glimpses of the garden beyond.
Replacing a dilapidated 1960s building, the Spruce House was designed with minimal carbon footprint in mind. The firm chose CLT for the main structure. An environmentally friendly material, CLT is also aesthetically pleasing with an exposed finish in the interior. Custom-cut, prefabricated and assembled on-site in just five days, the panels lock away 37 tonnes of carbon dioxide. Left exposed indoors, the panels didn’t require additional plaster or paint.
A seamless integration of indoor and outdoor spaces.
In order to foster a seamless connection between the indoor and outdoor spaces, ao-ft integrated the ground floor seamlessly with the garden, emulating the layout of a traditional Victorian terrace house. Upon entering, visitors descend from the street level into a sunlit, open-plan living area bordered by cast concrete window seats and floor-to-ceiling glazing. The lowered foundation aligns the occupants with the garden beds when indoors, enhancing the spacious feel of the ground floor. Custom built-in joinery, housing a media unit and under-stair WC, connects to a sleek stainless-steel kitchen and sunken dining area.
ao-ft’s interior design strategy emphasizes light, verticality, and layering, resulting in a subtle and refined aesthetic. Raw structural materials, including timber, stainless steel, polished concrete, and white perforated steel, are purposefully arranged to create a dynamic interplay of light, shadow, and texture throughout the house.
Leveraging their industrial design background, the studio designed and carefully constructed and finished the modular staircase with 24 interlocking treads. The composition acts as the home’s spine, with the perforations allowing light from a large overhead skylight to filter through into the living spaces.
The first floor houses two bedrooms and a family bathroom, while the second floor houses the master bedroom and ensuite bathroom. All bedrooms feature operable solid spruce panels. When open, the screens flood the interiors with natural light and open the interior to the views. At the same time, they bring a playful dynamic to the facade.
Custom elements and an impressive attention to detail throughout.
The architects’ attention to detail is evident throughout the house, from full-height CLT doors with inlaid handles and spring-loaded door catches that sit flush when open, to the carefully maintained sightlines and open spaces within the Spruce House. These considered design elements underline ao-ft’s dedication to creating a harmonious living space.
A separate design studio stands at the end of the lush 12-meter garden behind the house. Built with traditional timber framing, the structure features larch glulam beams on the exterior and spruce on the interior. The studio boasts clerestory windows and exposed overhead rafters. In addition, it opens onto a secondary smaller garden, ensuring natural cross-ventilation. The carefully landscaped garden connecting the house and studio reintroduces pollinator-friendly plants to enhance local biodiversity.
The completion of the Spruce House and Studio represents a significant achievement for ao-ft. As their first finished project, it showcases their technical prowess, meticulous research, and passion for functional and highly detailed design. More than that, it sets a promising example for infill sites across the United Kingdom. Spruce House and Studio demonstrates the potential of sustainable, flexible construction techniques to create buildings that not only enhance their surroundings, but also provide enjoyable living spaces that will be cherished for years to come. Photography © Rory Gardiner.


