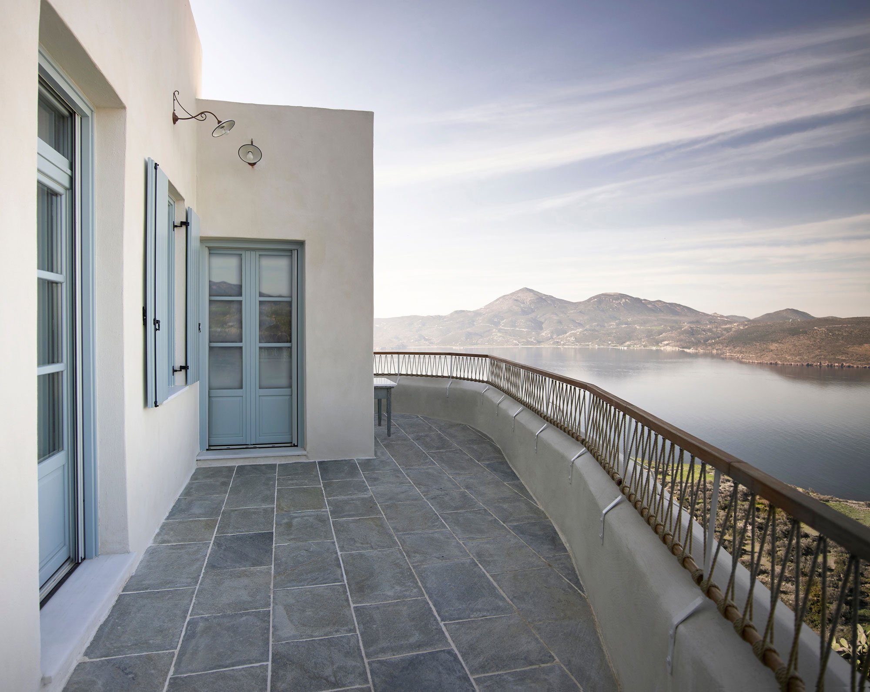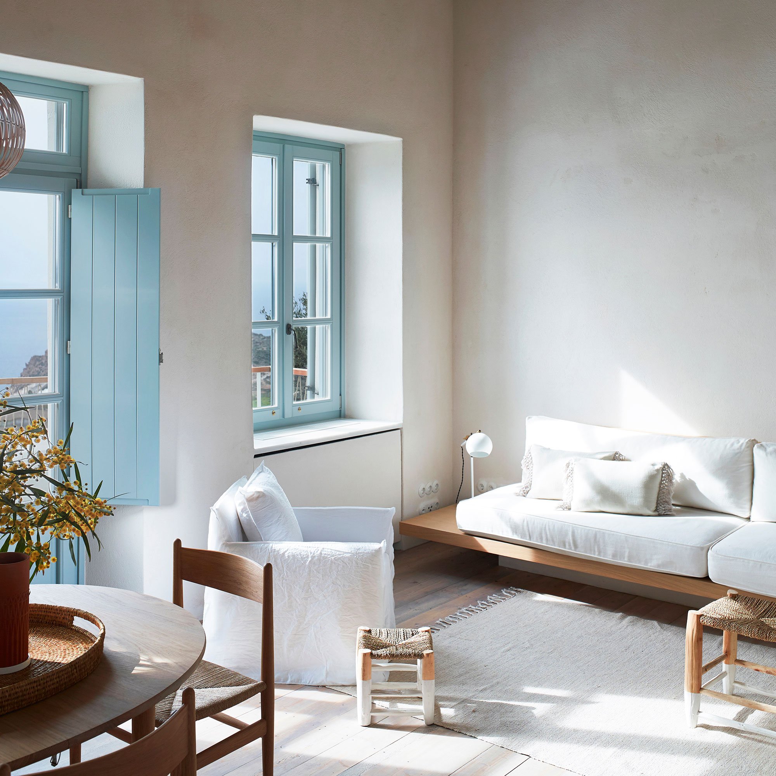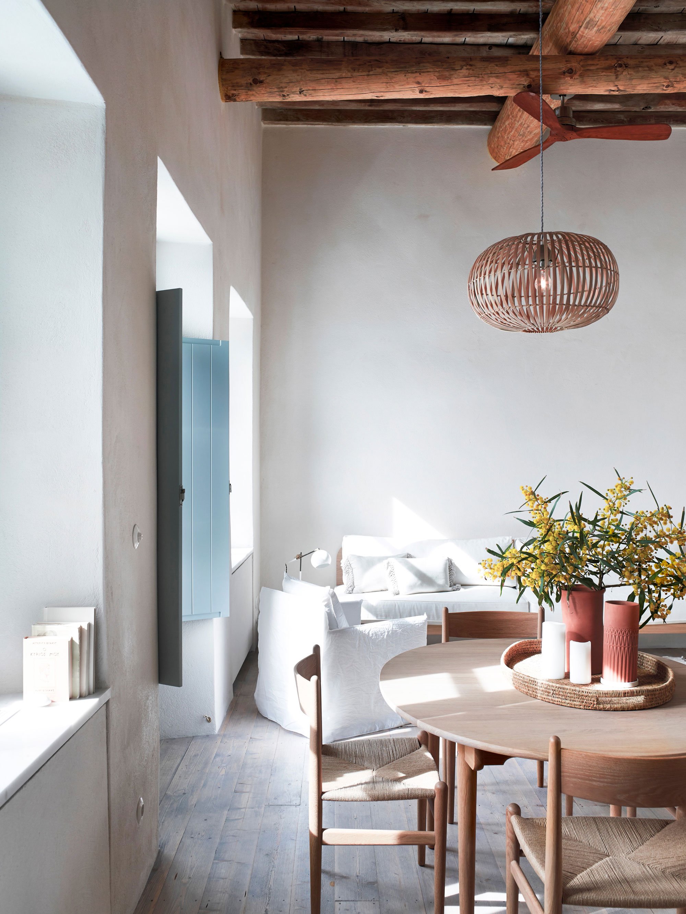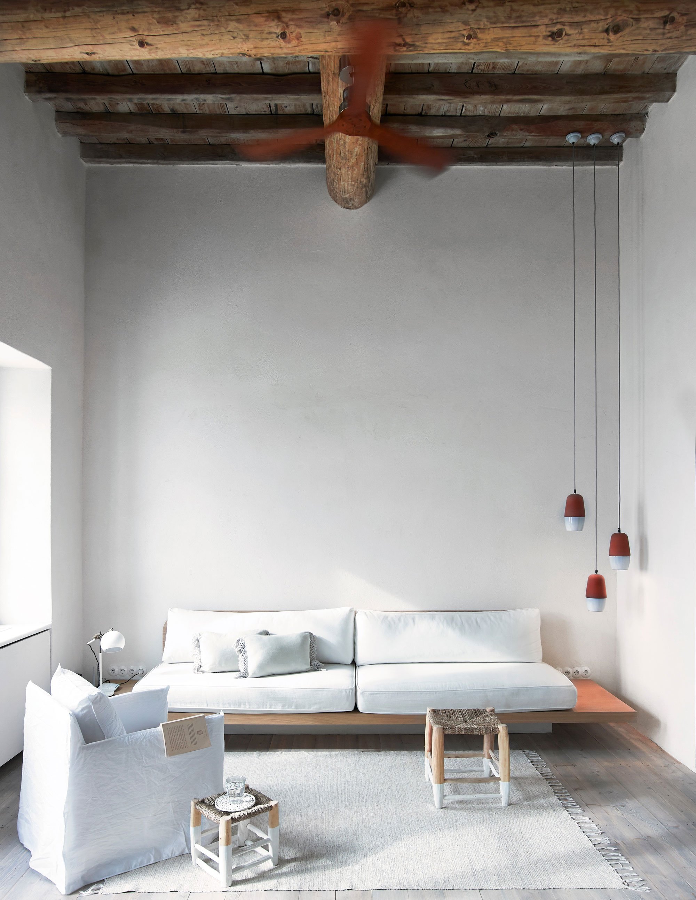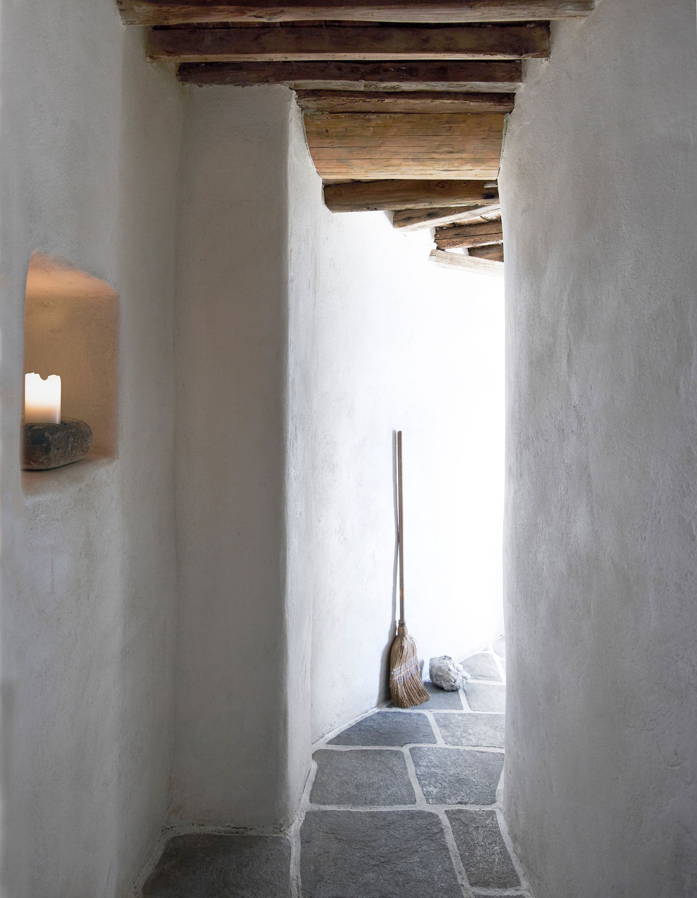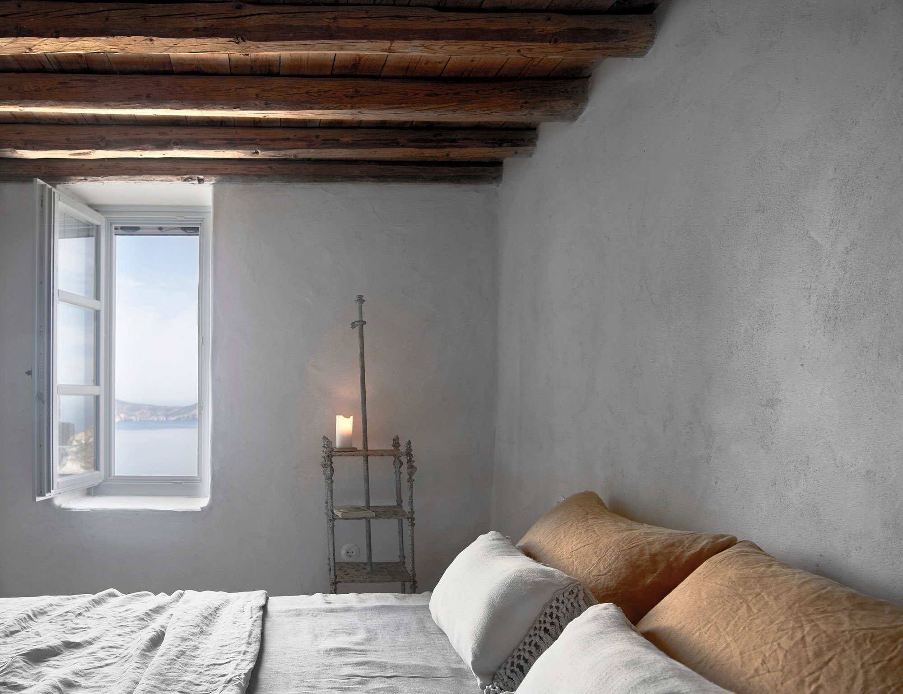A 19th century stone house restored into a summer retreat.
Built in 1813, this stone dwelling underwent a recent restoration process. The K-Studio architecture practice renovated Milos House to create a welcoming summer retreat for a London-based family. By maintaining the building’s old charm while also bringing modern comfort into the living spaces, the studio successfully married traditional and contemporary design features. A new take on the typical stone house Greece is known for, upgraded for modern living. The 19th century house stands on a cliff edge in Plaka, on the Greek island of Milos. Made of solid stone, the structure features 60cm-thick walls and various traditional elements which the studio carefully preserved.
Apart from keeping old details, the architects also removed more recent additions in order to uncover the original design. This includes the courtyard’s concrete slab ceiling, installed sometime in the 1990s. K-Studio replaced it with a bamboo pergola and also added a new shower, sink, and towel hanger to create a post-beach ‘de-sanding’ area before entering the house. The structure’s two floors transformed completely. Originally used as a storage and utility space, the basement became a cozy and private guest suite. Upstairs, the main living areas now have a lofty look and feel.
Throughout the interior, traditional and modern features complement each other. The kitchen boasts professional equipment as well as rustic décor elements. State-of-the-art appliances and new technology appear in a subtle way alongside custom handcrafted furniture that celebrates the local artisan style. Slate stones, timber flooring, and roughly finished walls reinforce the interior’s rustic charm, while a new fireplace helps to create a warm atmosphere. More than a just a summer retreat, Milos House transformed into a welcoming home away from home. Photographs© Vangelis Paterakis.


