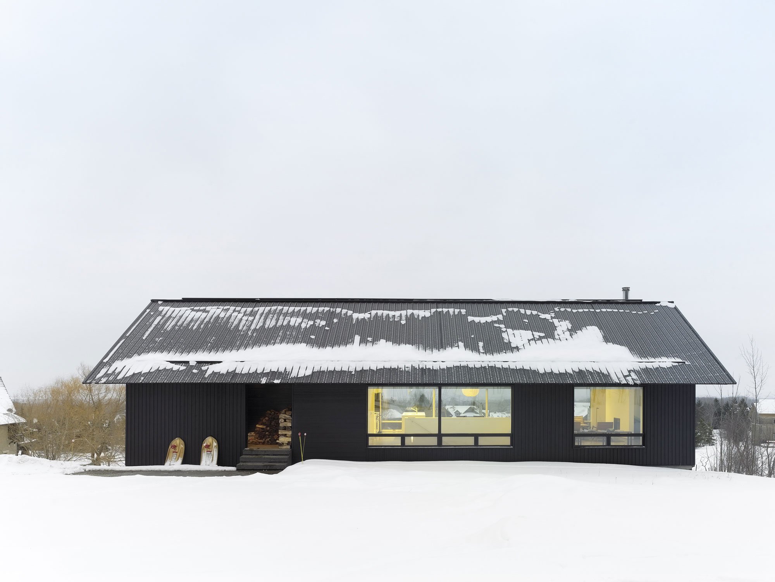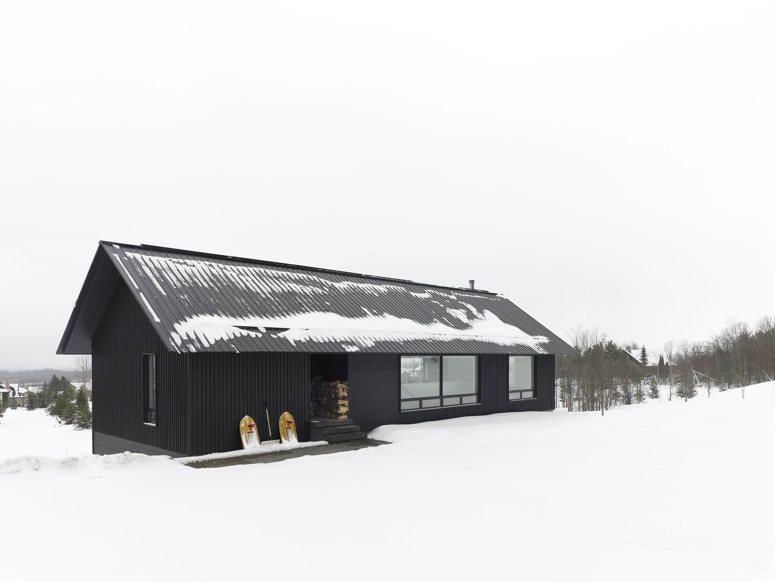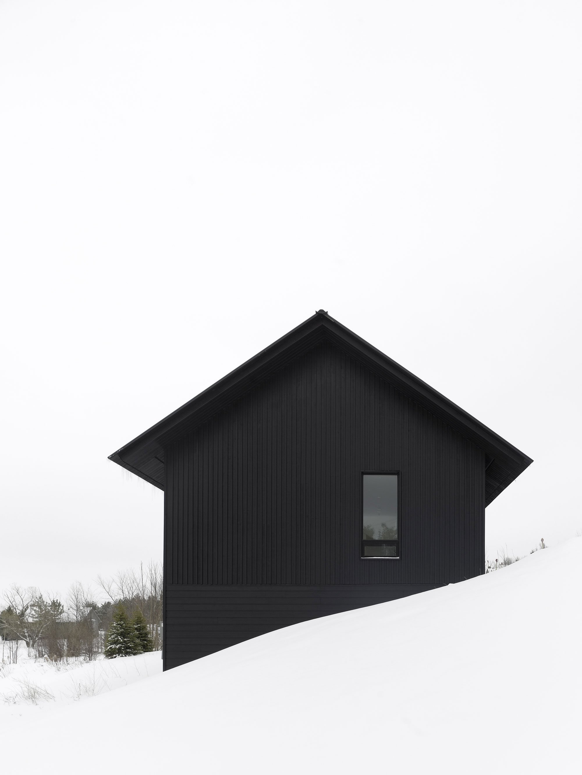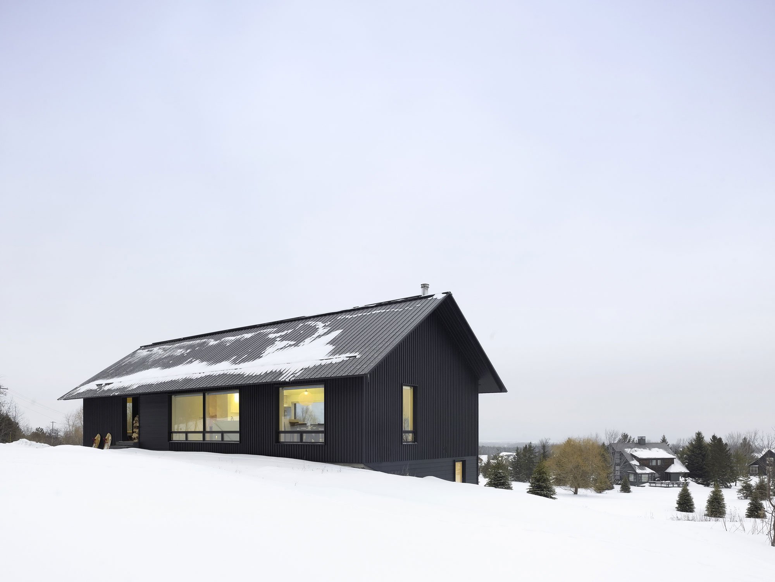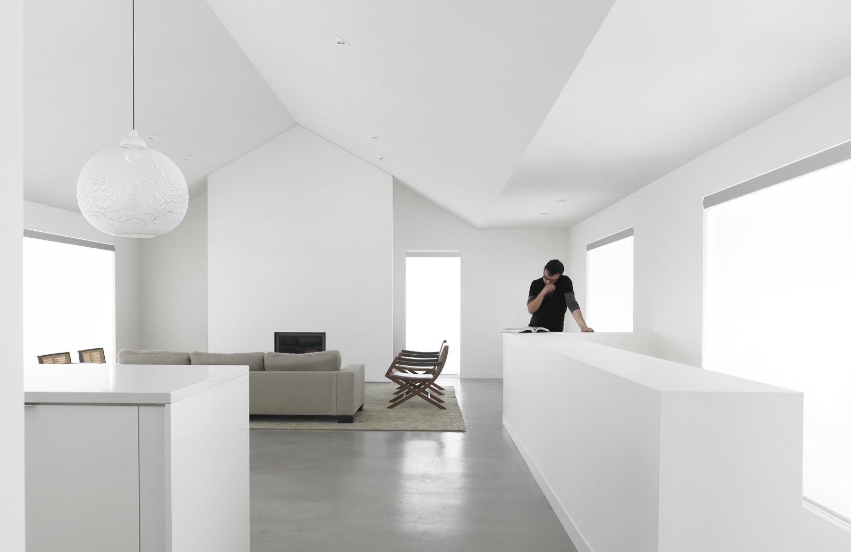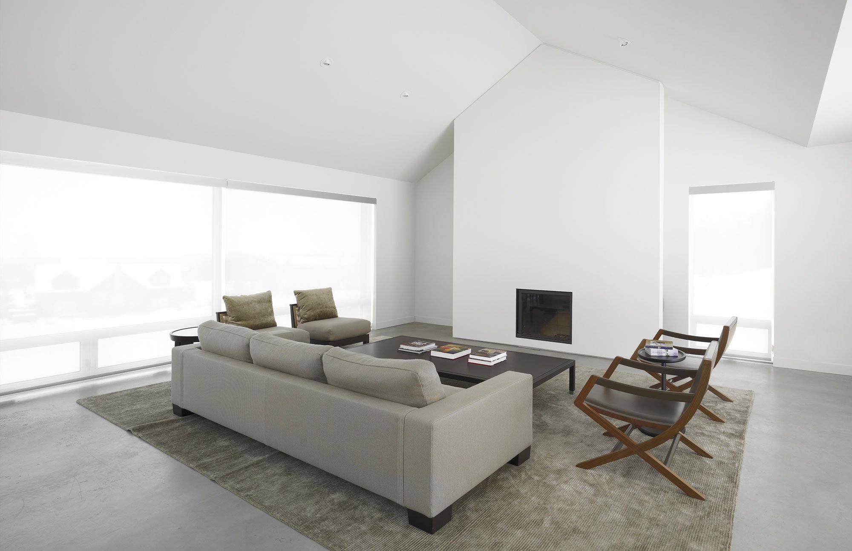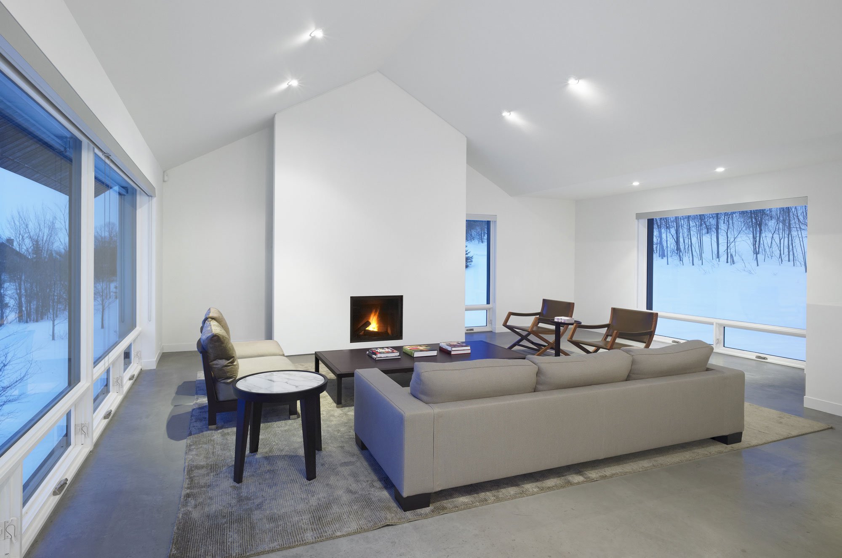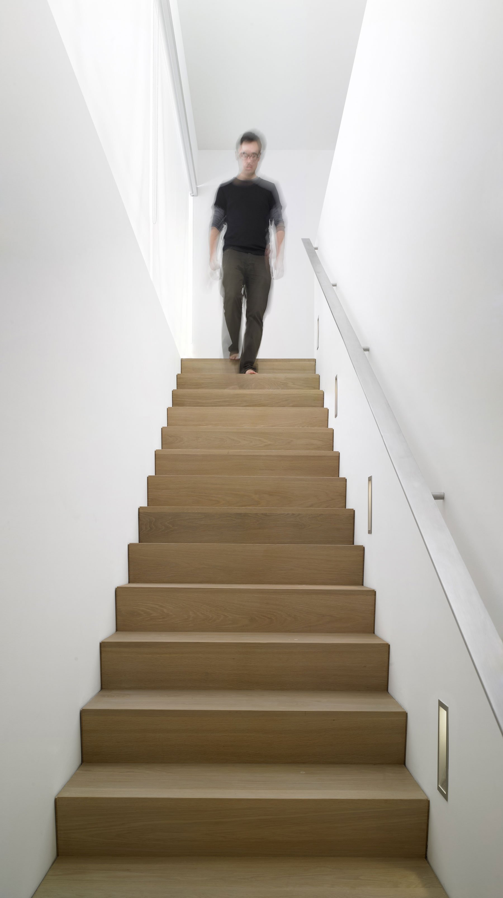Elegant simplicity in a beautiful natural landscape.
Located in Southern Ontario, Canada, this modern chalet overlooks a gorgeous mountainous landscape while also providing views towards the Nottawasaga Bay. The Toronto-based AKB (Atelier Kastelic Buffey) architecture studio designed Clearview Chalet with a specific brief in mind which included easy long-term maintenance, a tight budget, and a short building schedule. As a result, the structure boasts a minimalist design that puts an emphasis on understated style. Partly embedded into the side of the sloping terrain, the wood house blends into the natural setting. The cladding stands out in the snowy landscape thanks to the black finish.
The low pitched metal roof with an overhang reinforces the classic appearance of the house while also keeping falling snow away from the exterior walls. By contrast, the interior boasts all-white walls and ceilings as well as large windows, blurring the line between the living spaces and the outdoors. Concrete floors and custom oak cabinets appear alongside elegantly simple furniture. In the main lounge space, a wood burning fireplace creates a warm and cozy ambience that softens the refined, minimalist décor of this modern chalet. Photographs© Shai Gil.


