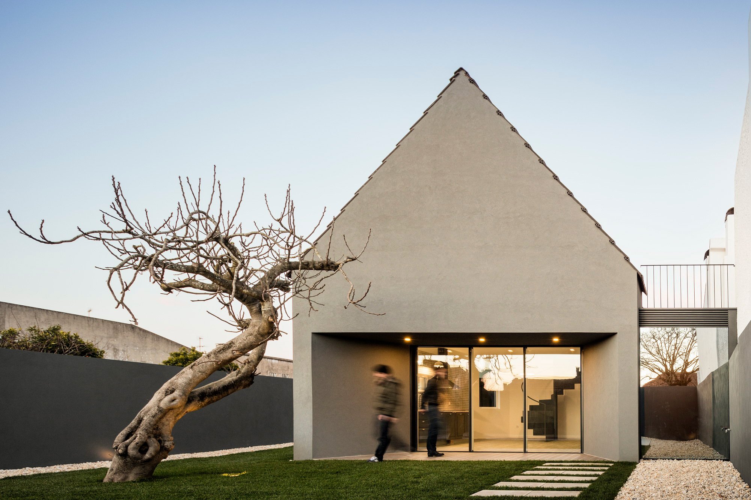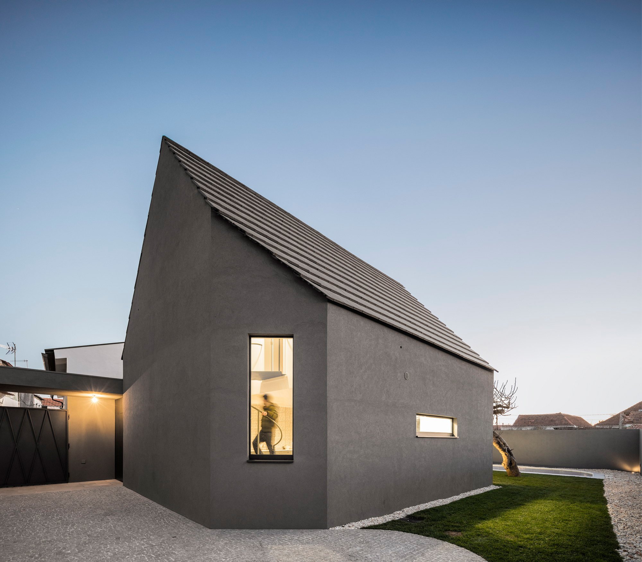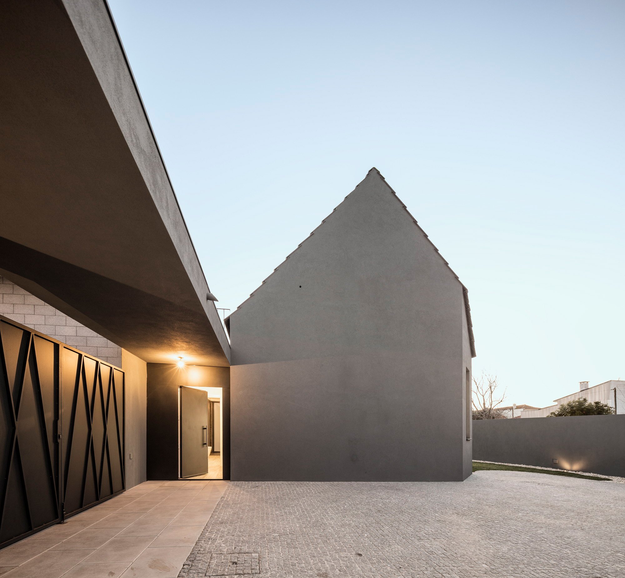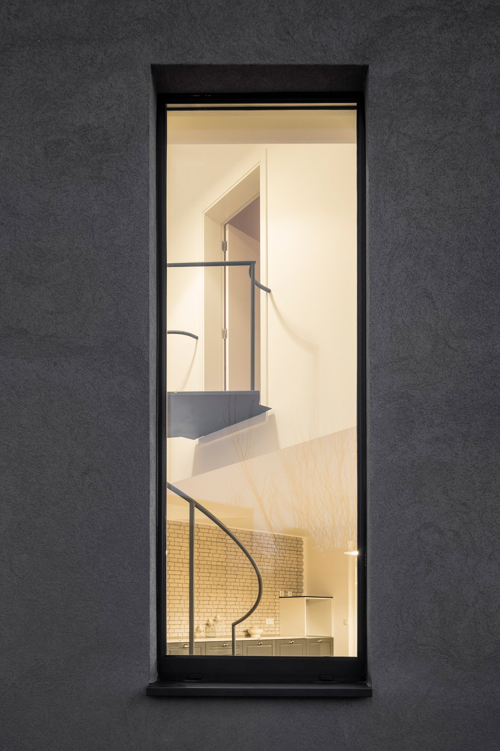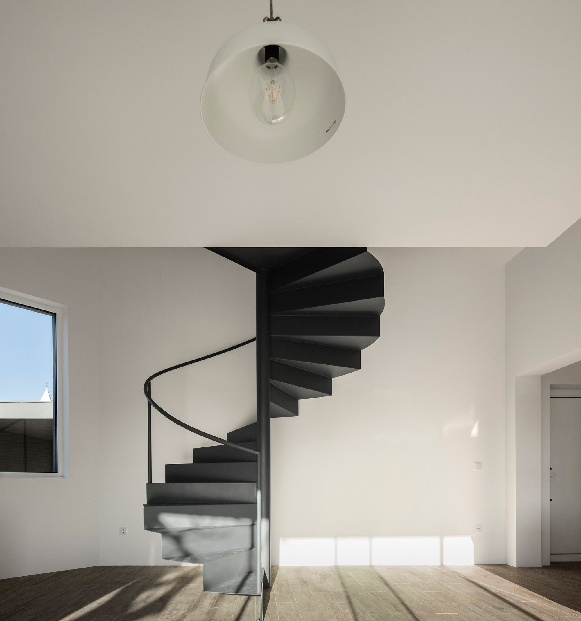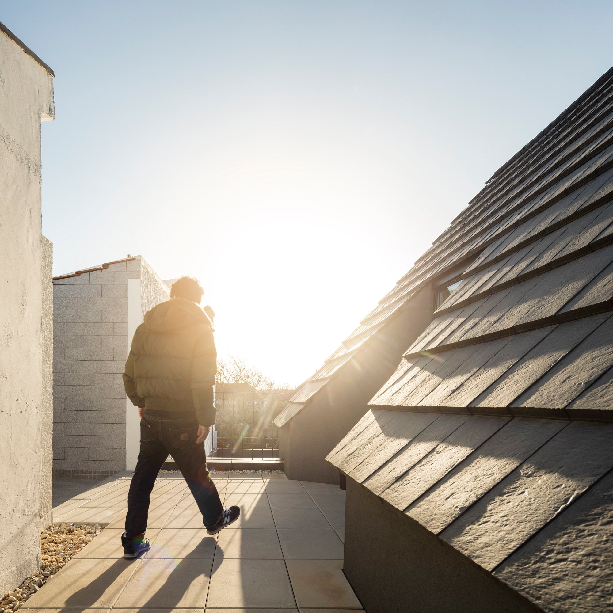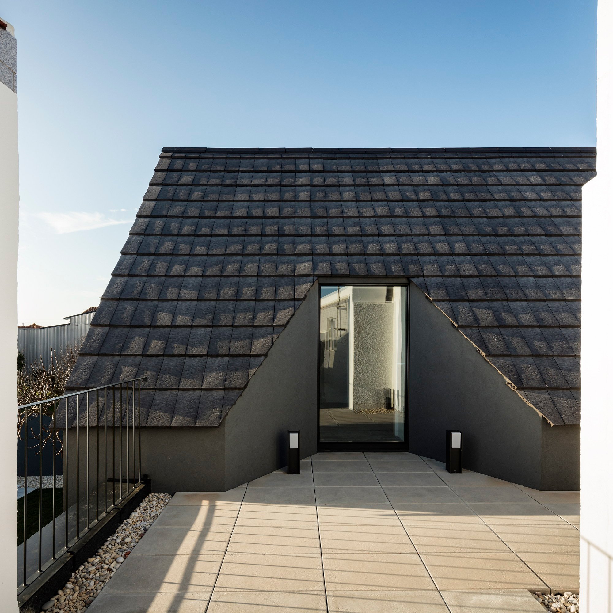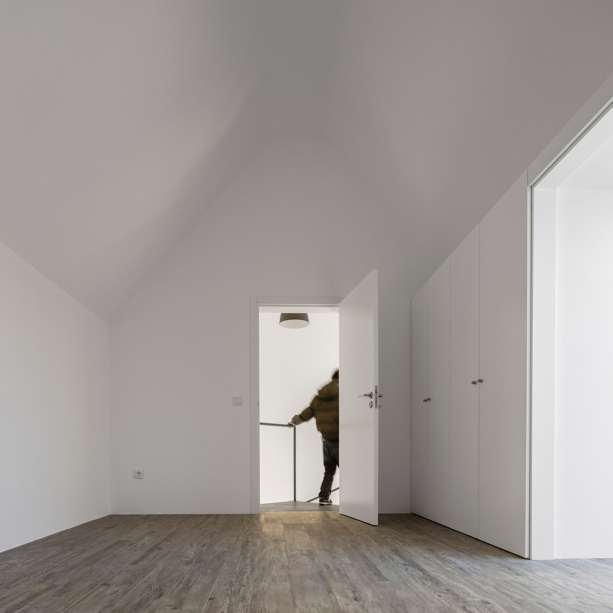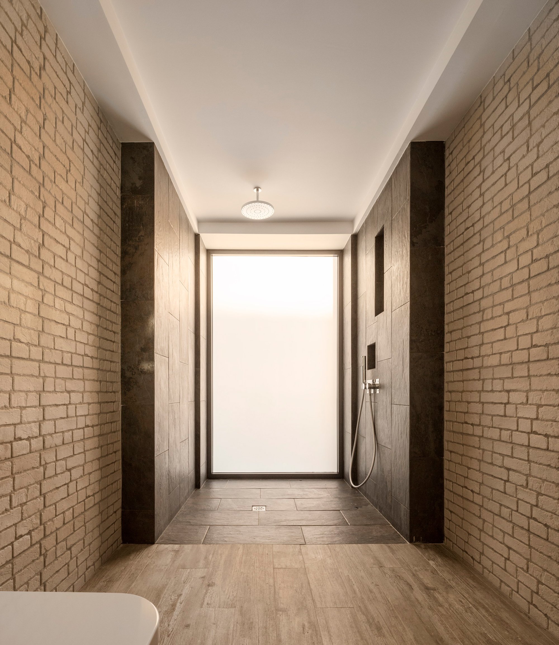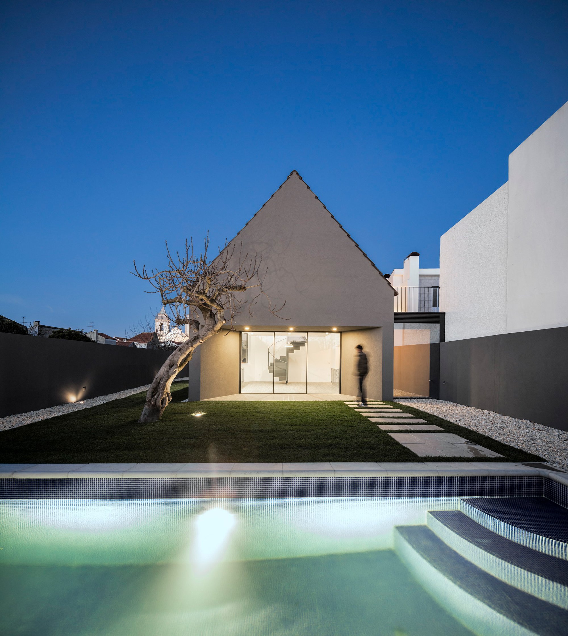A special project for the founders of the M2.Senos architecture studio, brother and sister team Ricardo Senos and Sofia Senos, Amelia House extends their aunt’s old dwelling with a modern concrete house extension that blends into the setting. The stereotypical house shape gets a contemporary makeover, with its pitched roof enveloping the smooth concrete walls and complementing the geometrical volume as well as the distinctive fenestration. The new structure makes the most of the features of the charming location. An old church appears behind the gabled roof, while a tall fig tree becomes an almost sculptural accent in the outdoor area that also contains a pool.
Terraces and pathways connect the structures. The ground floor contains a large kitchen and dining room filled with natural light. Wooden floors and exposed brick details as well as white walls appear throughout the new volume. A mirrored window reflects the green tones of the garden, adding a creative accent to the design. One of a kind and modern, but still deeply anchored in its setting, Amelia House features an organic design that establishes a dialogue between the main dwelling and nature. Photographs© Fernando Guerra / FG+SG.


