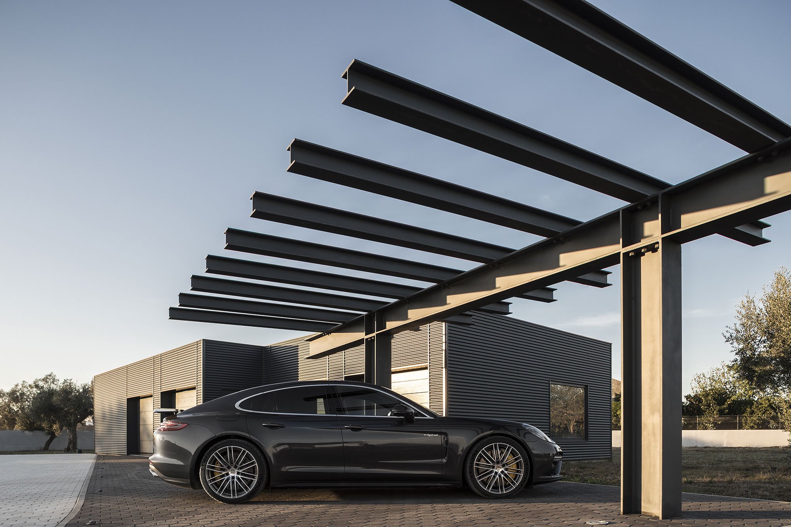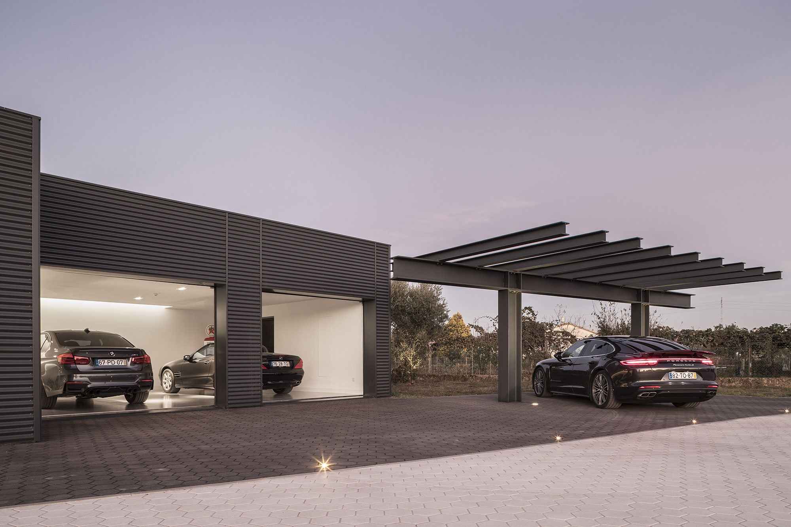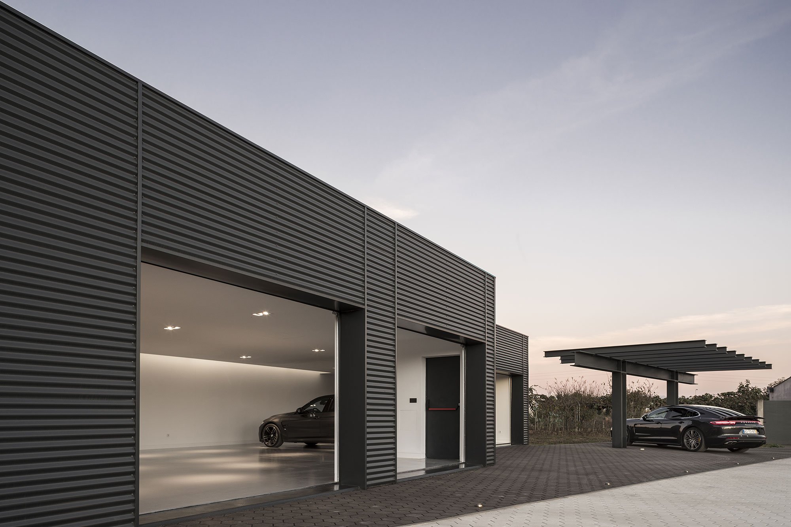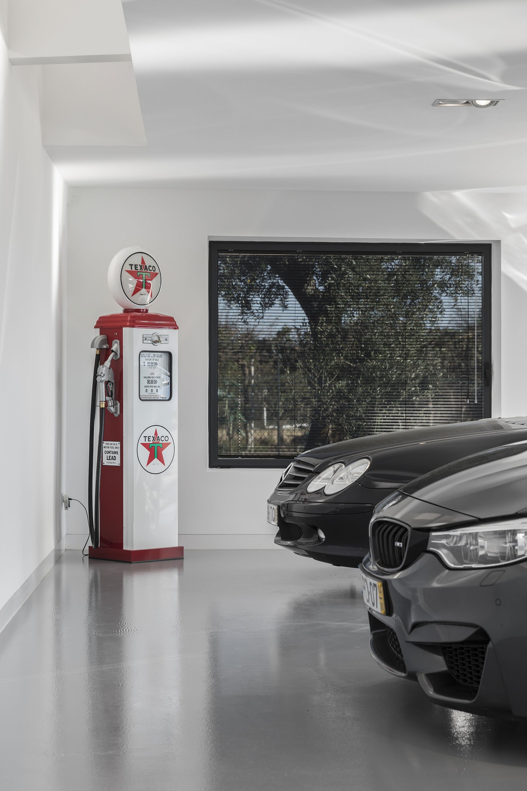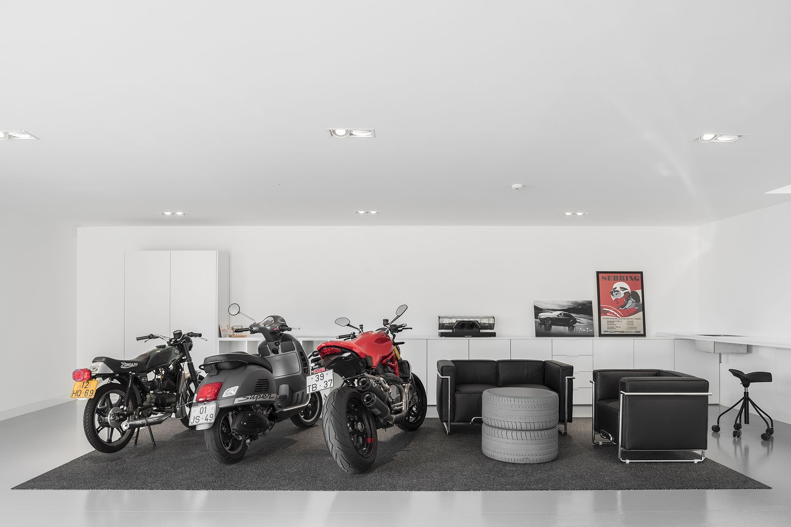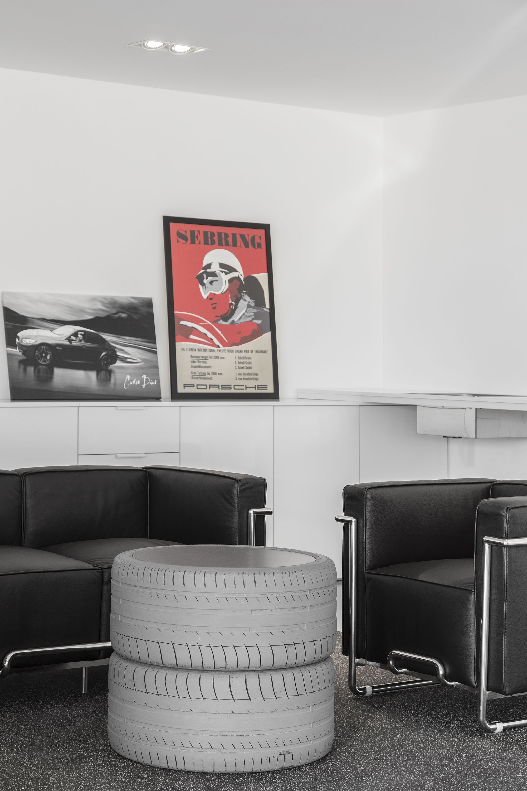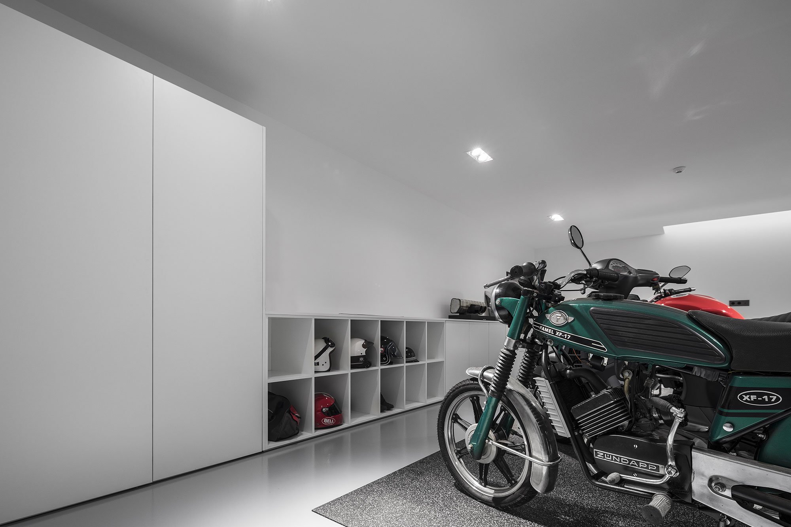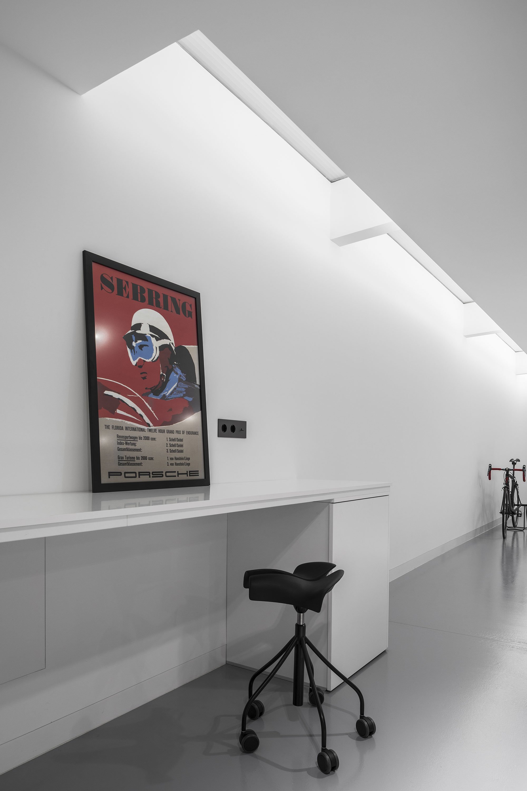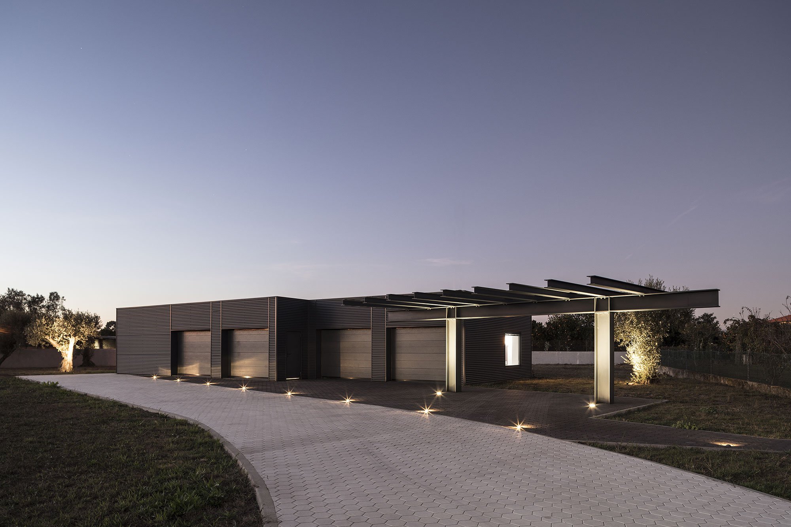Modern garage design: the ultimate man cave for car and bike lovers.
Designed by Paulo Martins Arq&Design, this private garage strikes the perfect balance between shelter and socializing space for like-minded friends. The studio built the garage on the northern section of a plot of land in Águeda, Portugal, near the area reserved for the main house. Lacquered aluminum sheets, clean lines, and a dark gray hue give the building an industrial look. The modern garage design thus references the purpose of the structure, linking the exterior to the cars and bikes from the interior. At the same time, the building has a bunker-like character, highlighting the concept of shelter.
Stepping inside, visitors find a surprisingly bright space. White walls, light hues, and polished floors give the garage the feel of an art gallery. The cars and bikes become the artworks, beckoning viewers to take a closer look. Comfortable seating and an audio system transform this automotive exhibition space into a social area. Here, friends can come together, sit back, relax, and talk about their shared passion for cars and custom bikes. The hum of the motors adds the perfect finishing touch to this modern garage design. Photographs© Its. Ivo Tavares Studio.


