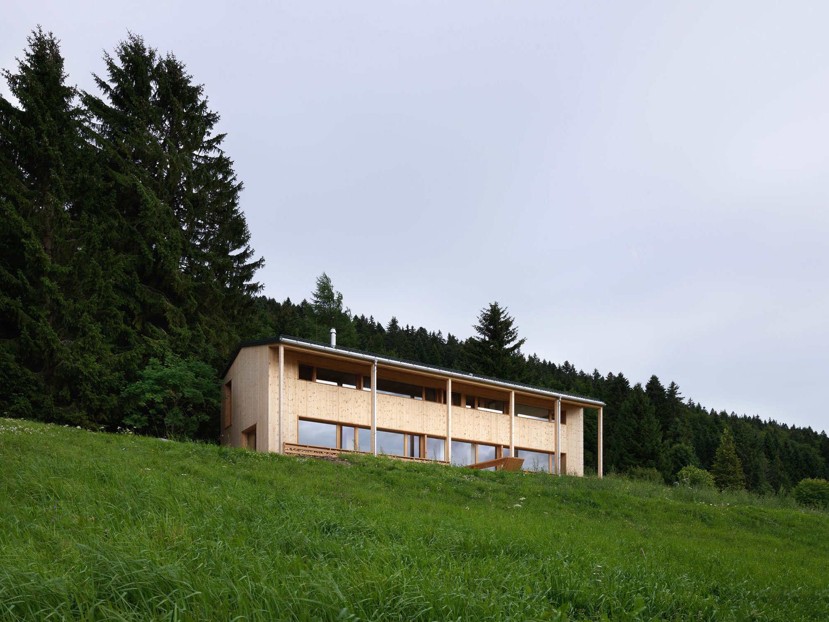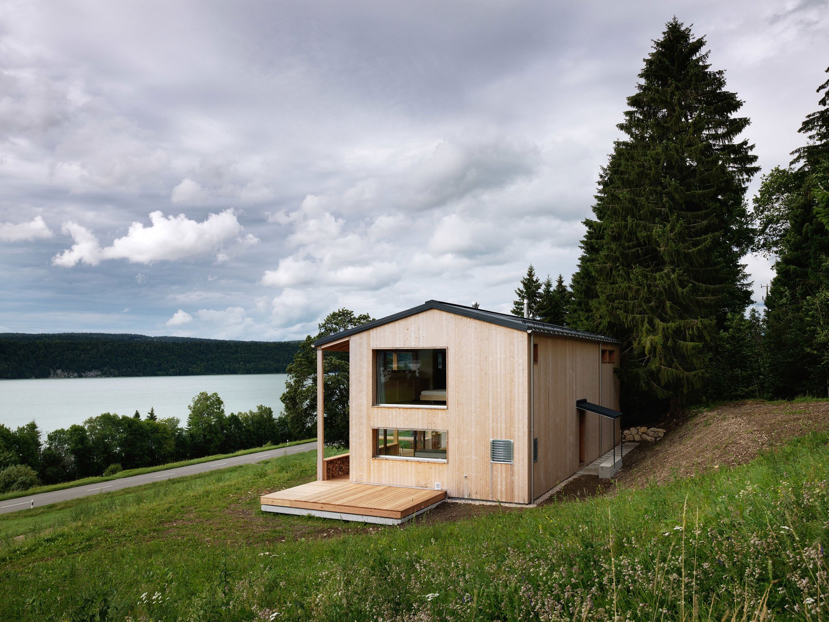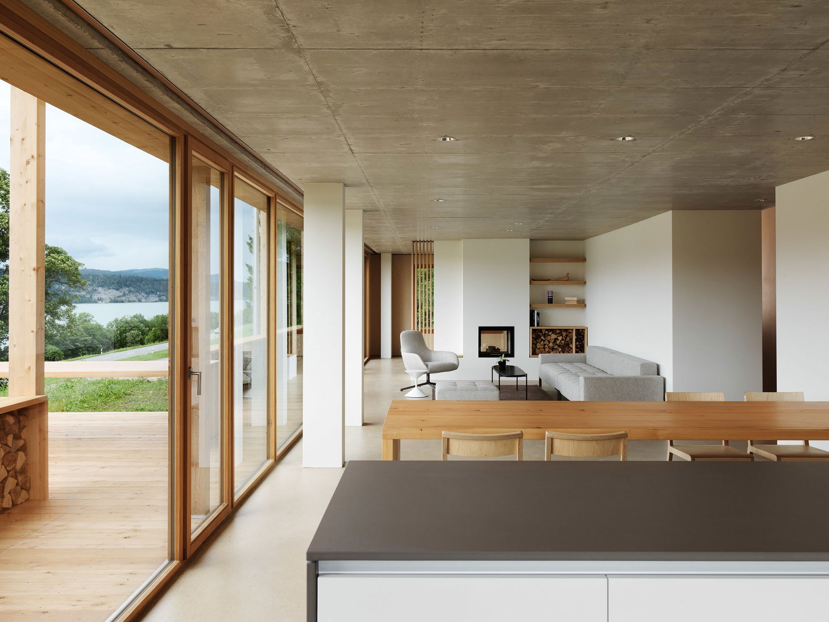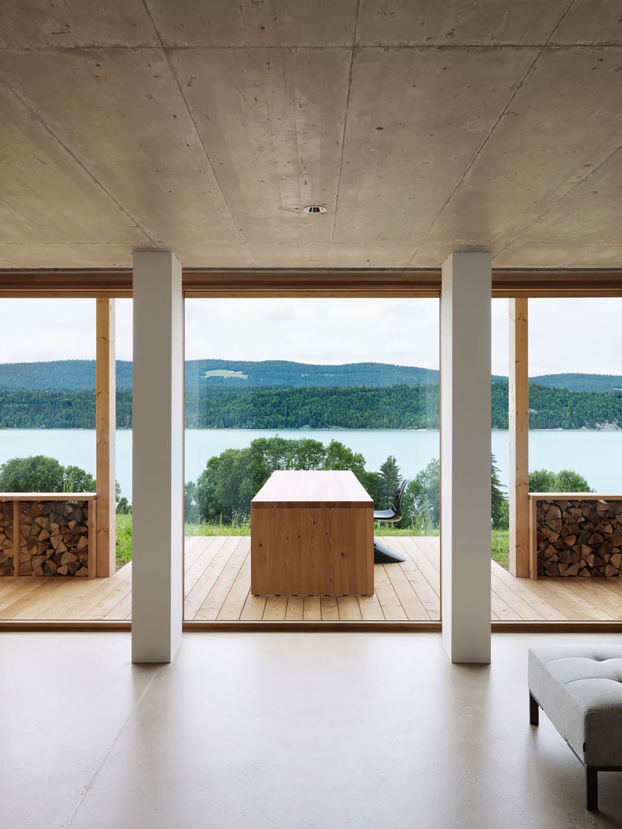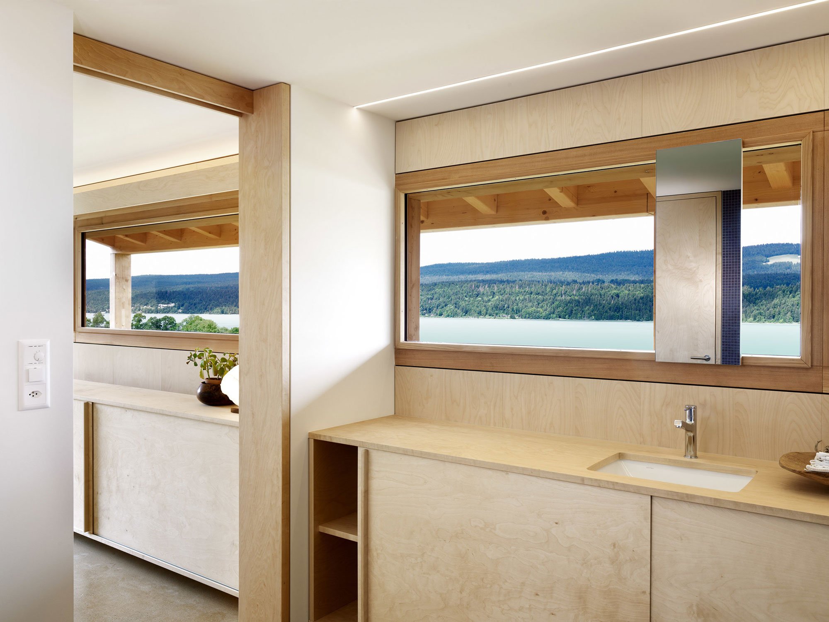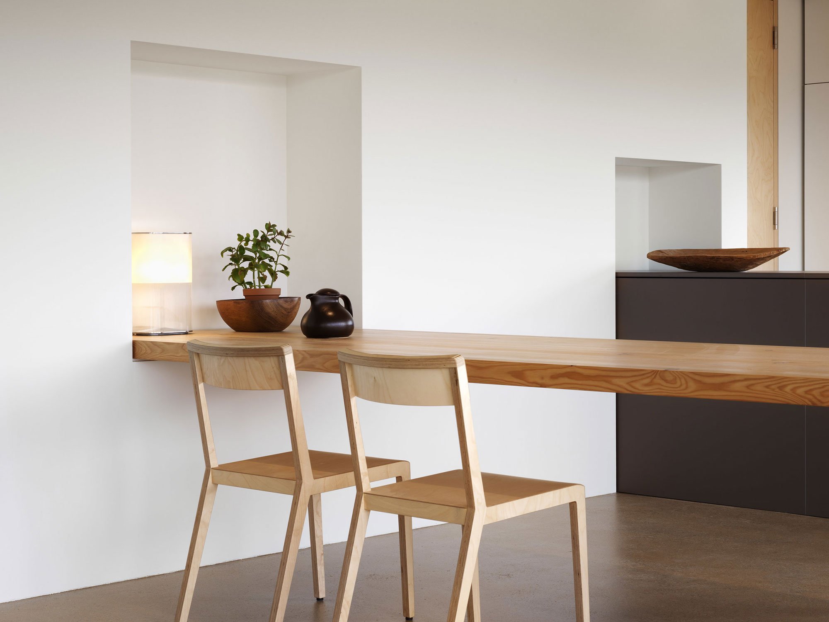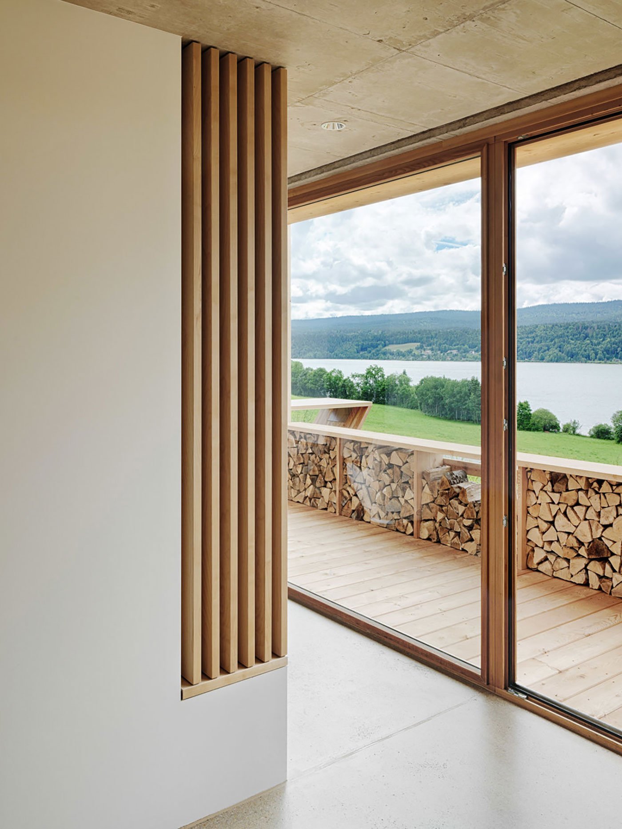It’s often hard to come up with words to describe architecture that is so simple and effortless in nature, it proceeds to move beyond conjecture, opinion, and poetic prose into the realm of ephemeral, silent observation. Such is the case with this quaint, perfectly refined, modern rustic home in Switzerland designed by architect, interior and furniture designer, Ralph Germann.
In side profile, the unassuming mountain residence takes the shape of the gabled, 2-story house with a smokey chimney we all used to draw in crayon as children. A few oddly-shaped punched windows and a roofline that extends over a portico on one side are the only differences. However, turning the corner reveals a very different, very adult flavor of design and construction that is wondrous, exploratory, and at the same time utterly basic. Photography by Lionel Henriod.
The home is perched atop a fuzzy green hillside and points its broadest side out over the valley where the Lac de Joux waits below – a famous lake in Switzerland which can often be found frozen over and filled with people walking, skating, and dancing on the clear blue ice. Germann has made the most of this opportunity for view, and situated the home so it can be enjoyed from every room.
On the ground floor, tall sliding glass doors sit just in front of a rhythm of concrete columns that make up the home’s primary structural skeleton. When opened, these doors offer an unobstructed flow of light, air, and space, effectively blurring the lines between inside and out.
The designer makes a point with all projects to lower the ecological impact of the design, a point made evident by the soft, pale spruce wood of the exterior. Spruce is native to the area and creates a natural opposition to the cold, hard concrete that is prominent on the interior.
Another way Germann minimized the ecological footprint of the home is in the pre-fabricated, heavy timber construction of the structure. This allowed for reduced cost, faster construction time, and a unique use of local building materials. The rhythm of the heavy timber structure is evident in the architecture itself by establishing a powerful visual expression of how the home is put together.
This home is a modern rustic retreat for the people who appreciate the finer things. It is nothing more than what it needs to be, in such a powerful way it becomes exactly what makes this work of contemporary architecture great. It is a blank, white canvas that allows light, shadow, space, and materiality explore their natures alone and together. Germann is the consummate artist, making the most of a chance to do something remarkable. Photography © Lionel Henriod.


