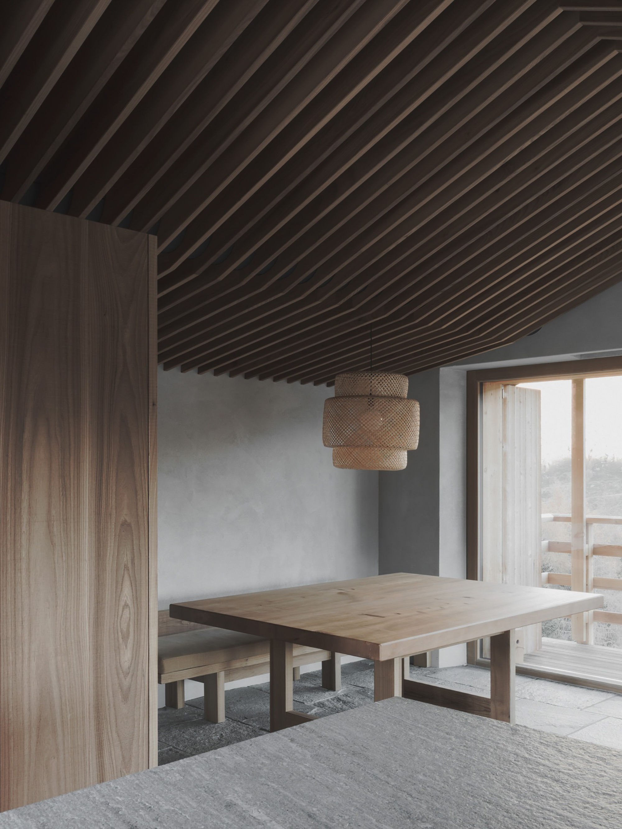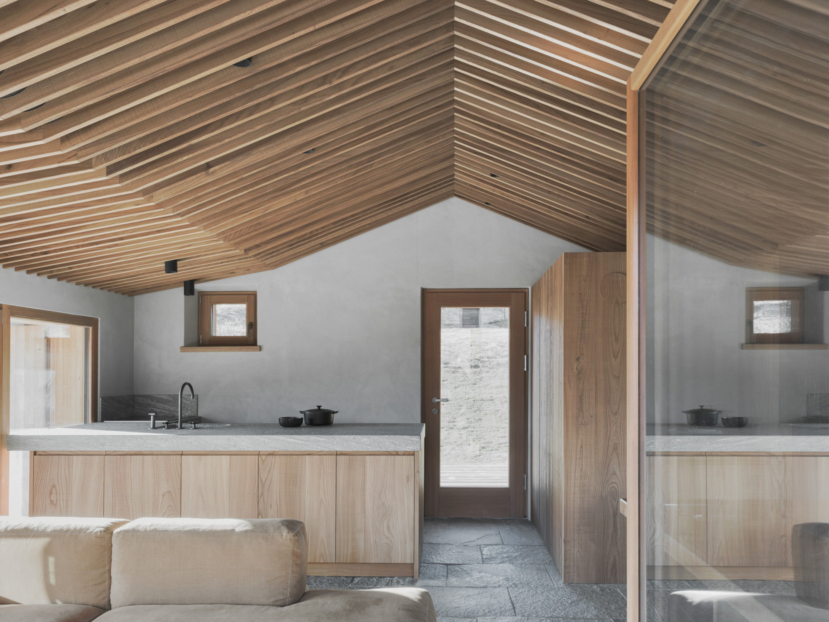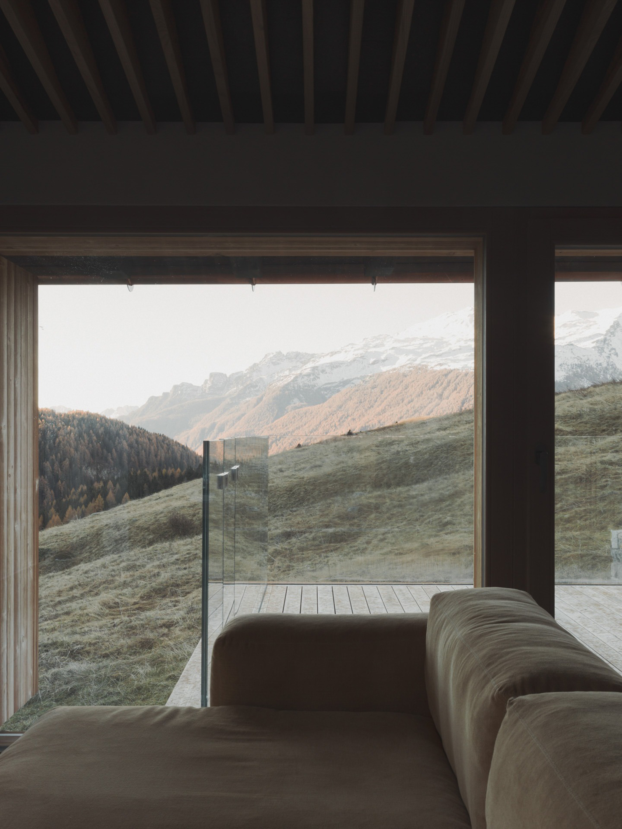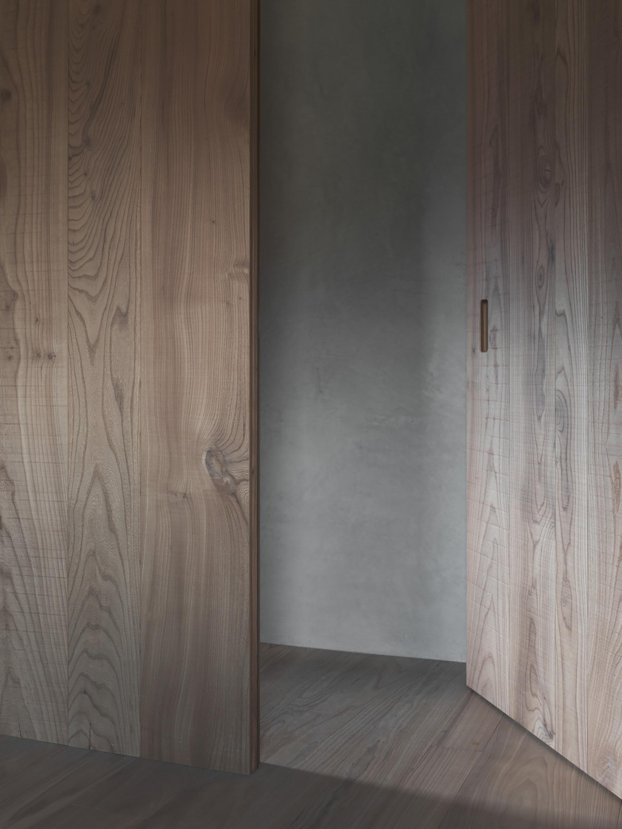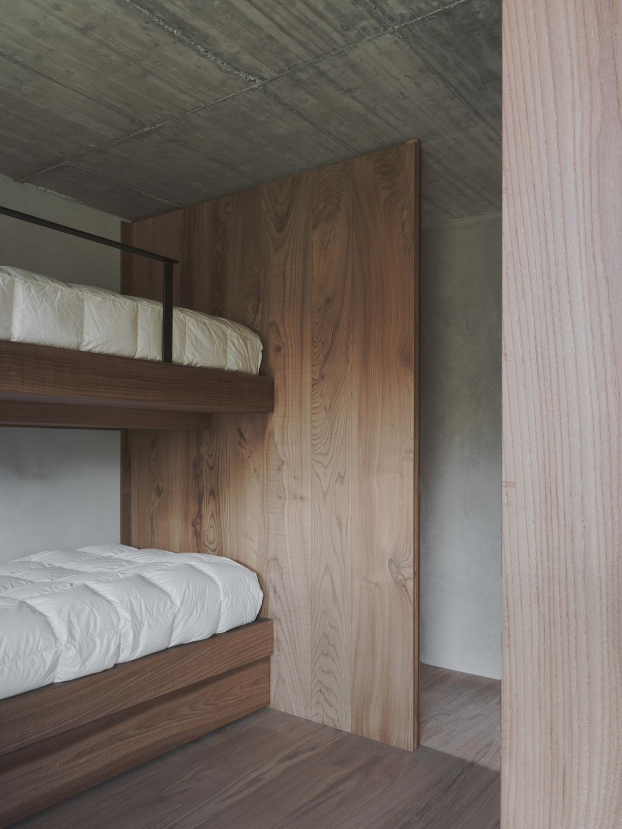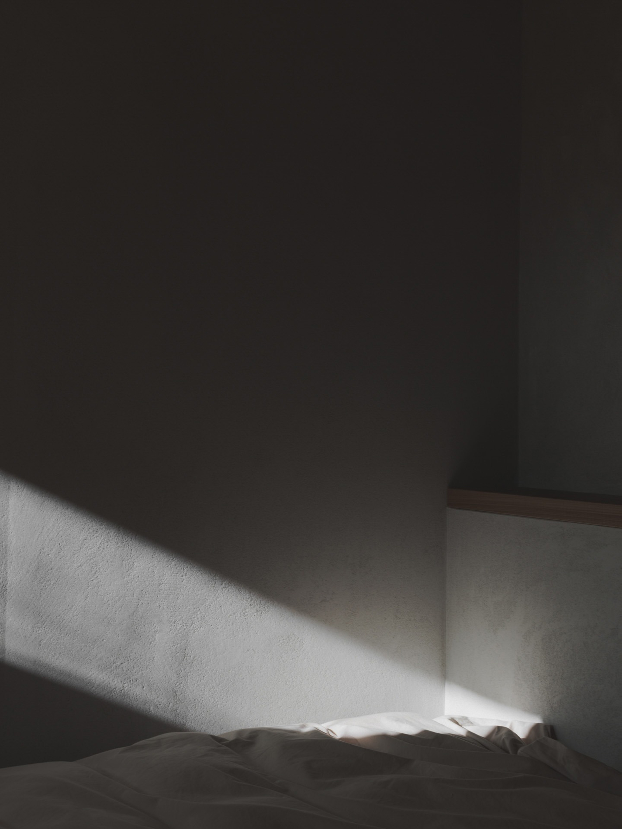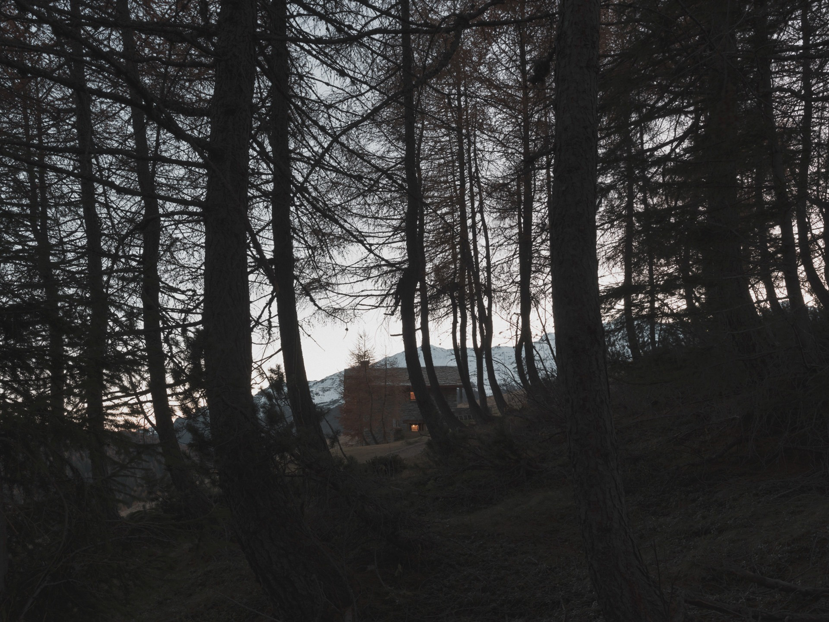An old mountain chalet redesigned with new interiors and subtle extensions.
Located in Madesimo, in the province of Sondrio, Italy, this existing mountain chalet was thoughtfully redesigned by Luconi Architetti Associati. The site is on the border with Switzerland and offers access to a wide range of slopes for skiing and snowboarding, as well as hiking trails. Nestled in this spectacular setting, the house opens to striking mountain views. The studio renovated and redesigned the interiors of MV Chalet while also adding openings that immerse the inhabitants in the natural landscape.
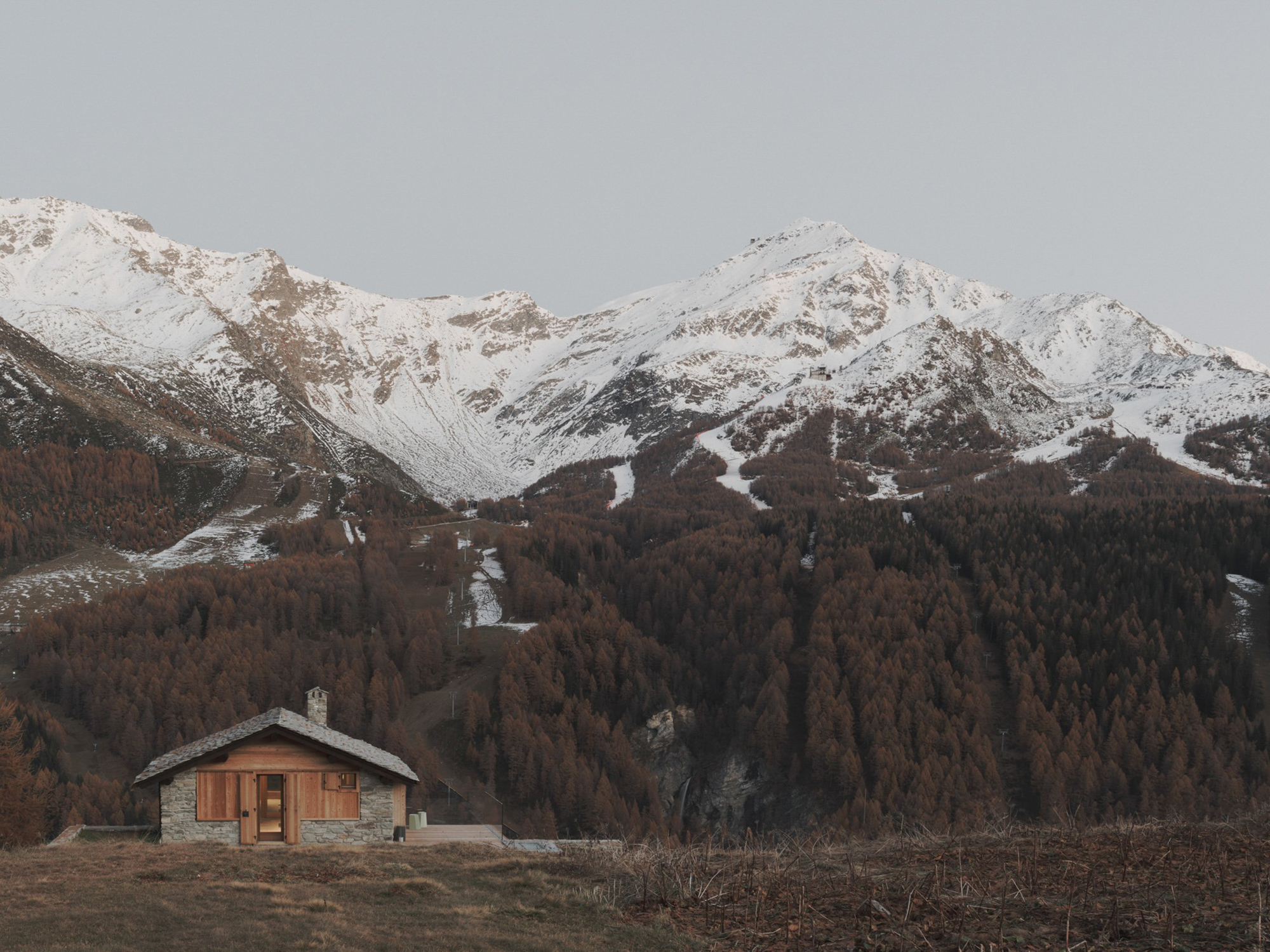
To preserve the character of the old stone and wood building, the studio designed a system of wooden shutters that match the wood cladding. The new, large windows provide fantastic views of the Italian Alps on the upper level. Two new extensions on the south and north sides of the dwelling expand the living spaces. At the same time, they preserve the identity of the original design. The new volumes have a subtle design and a compact size; here, the studio added the private sleeping areas that have a more intimate atmosphere and also open to curated views.
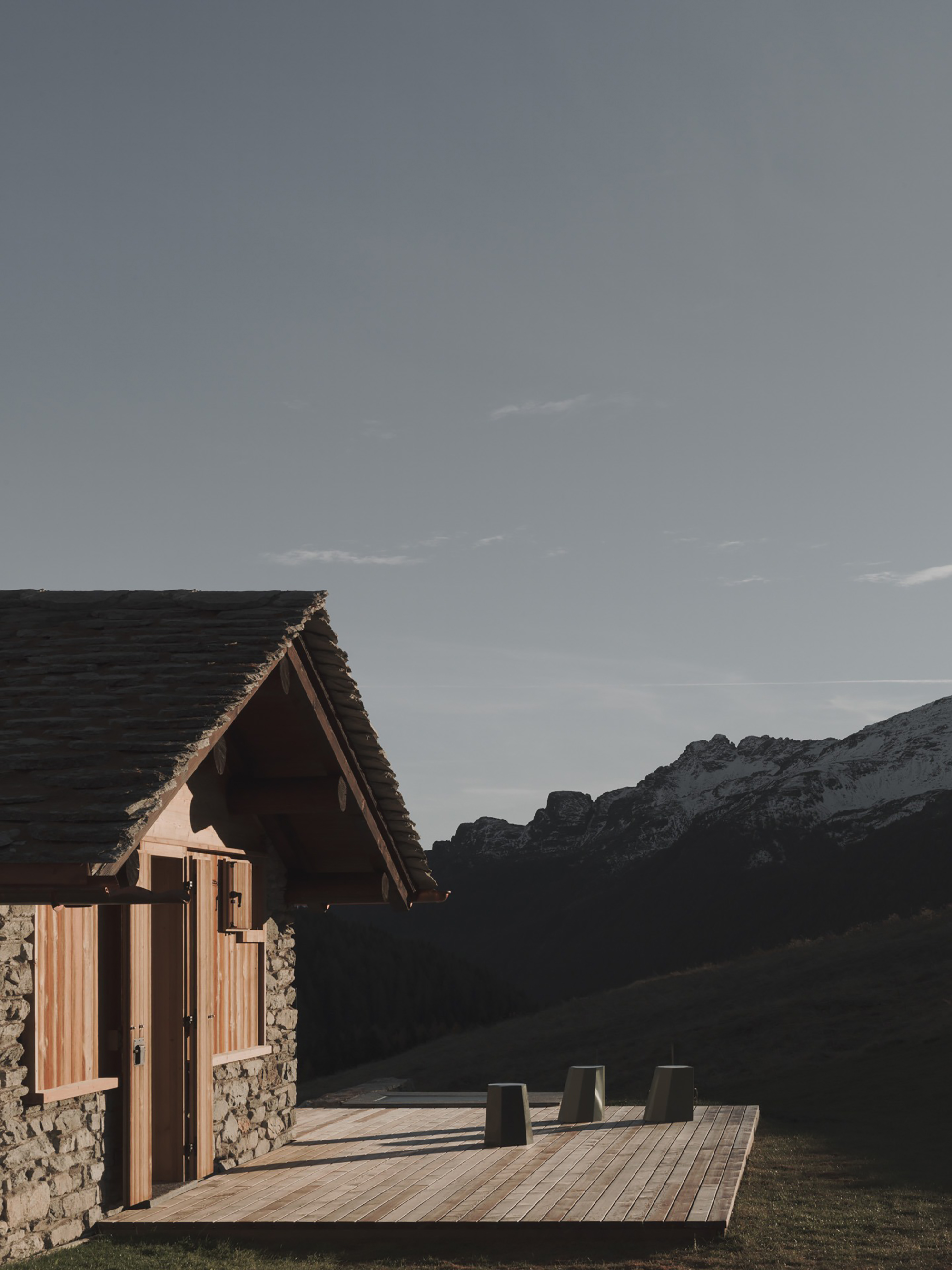
On the upper floor, the main living spaces have access to the best views of the mountains. The kitchen and living room open to a new wooden terrace that offers plenty of space for lounge chairs as well as a table. Inside the house, the architects used a simple material palette of solid wood, stone, and concrete. Neutral colors and natural textures complement minimalist designs throughout the living spaces. Photographs© Marcello Mariana.
