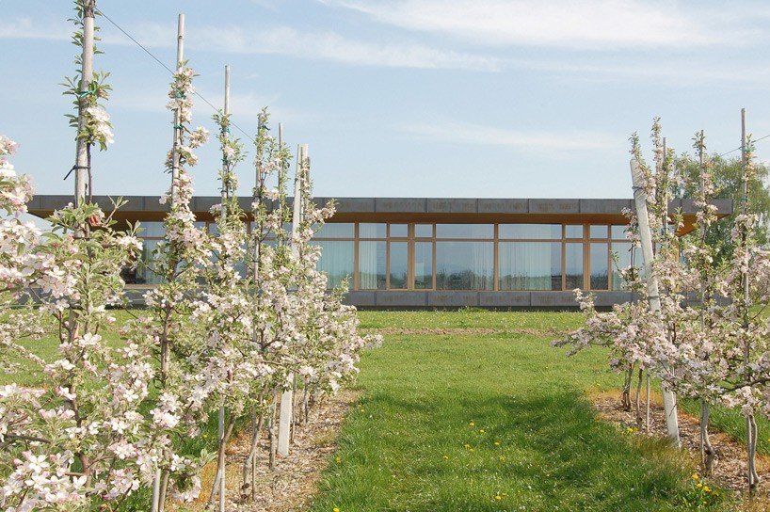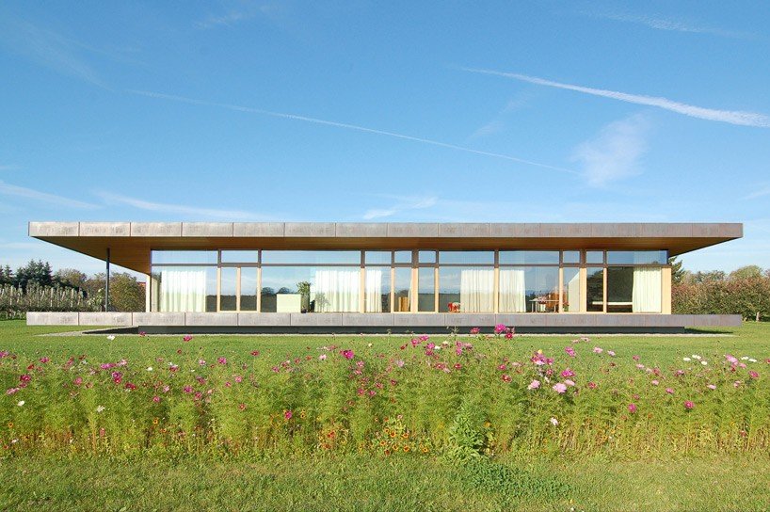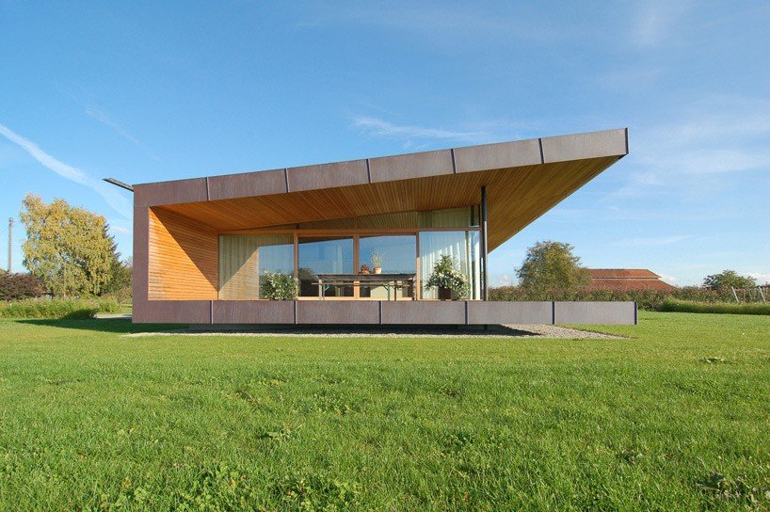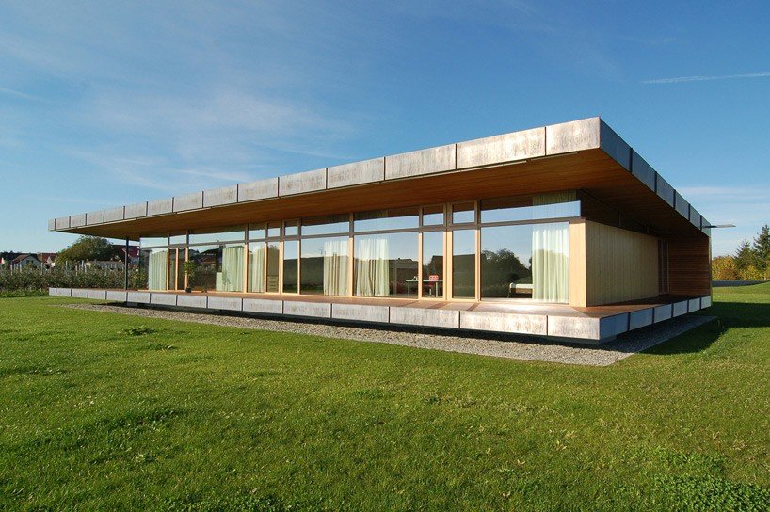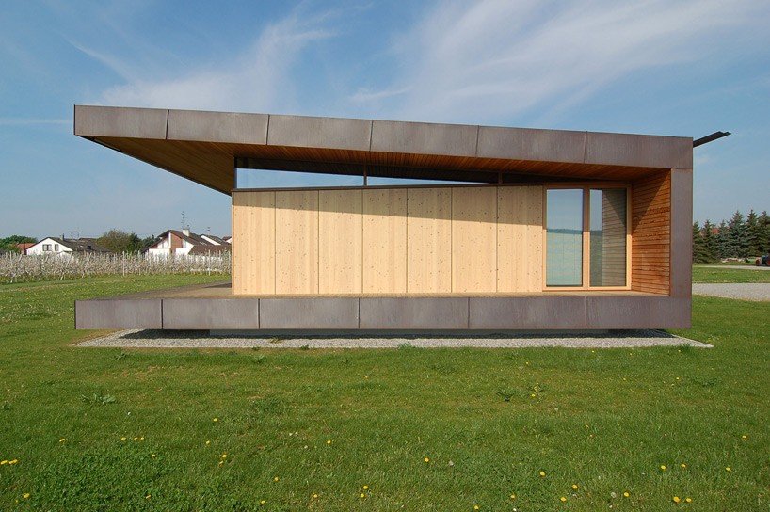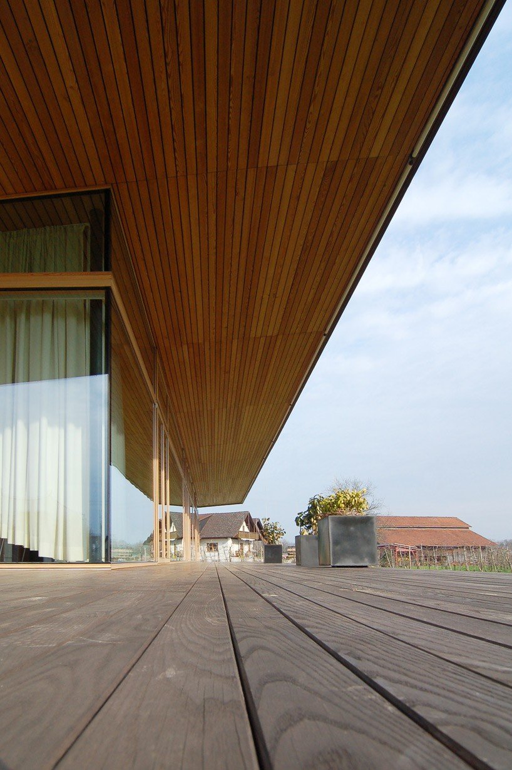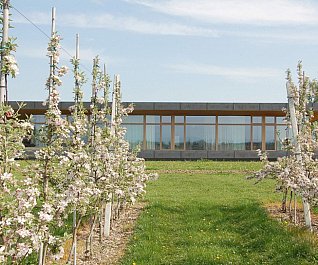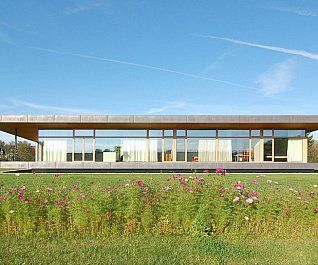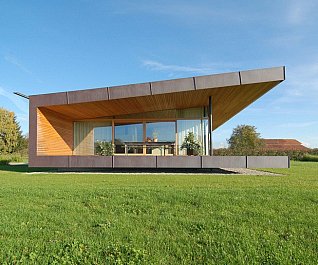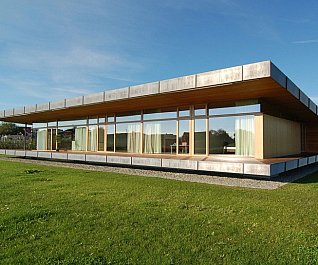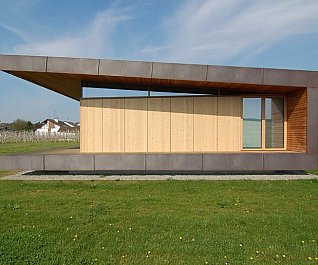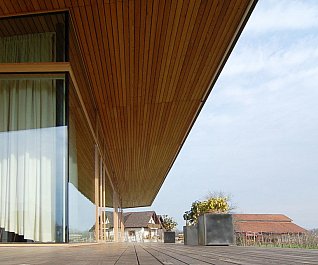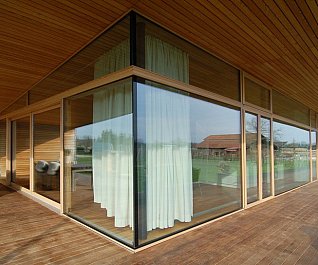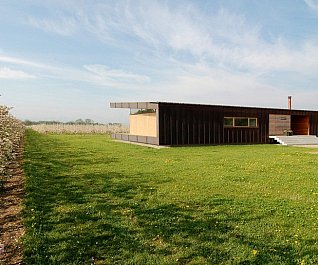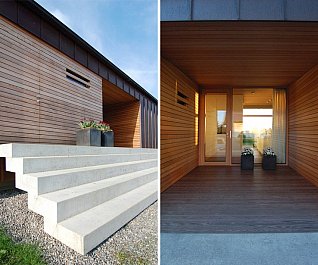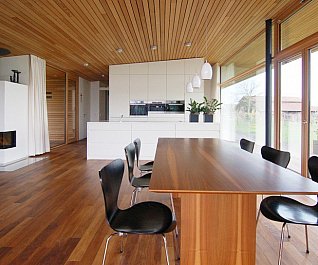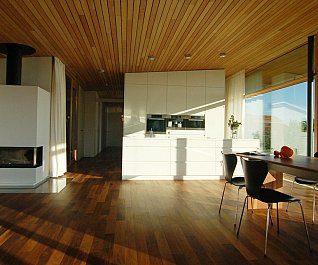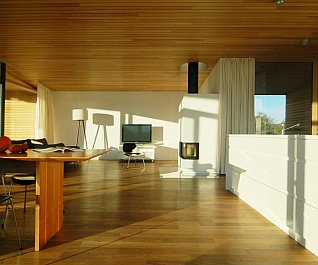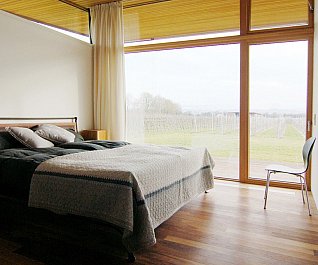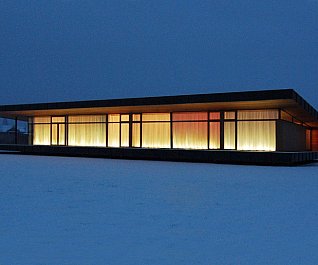Encircled by a field of lush pink orchards, the Obstgarten farm house practically floats above its surrounding vegetation which adds a surreal touch of magic to the overall appearance of the home. K_M Architektur designed the copper encased one storey structure to overlook the perpendicular rows of plants in its farmstead location of Langenargen, Germany. Appearing like a book lying on its back, this dwelling’s continuous flat roof wraps around the northern part of the home and bends into the ground opening up the extended, glass enclosed façade into the environment. Residents can enter the house through a nearby farm complex that leads up to some zigzagged concrete steps before passing a wooden surfaced outdoor foyer. The interior is protected from too much sun during the summer through the deep overhangs that run along the glazed exterior covering the veranda. A wood fueled stove in the living room warms the inside during the winter months. The home is powered by a photovoltaic system on an adjacent building.


