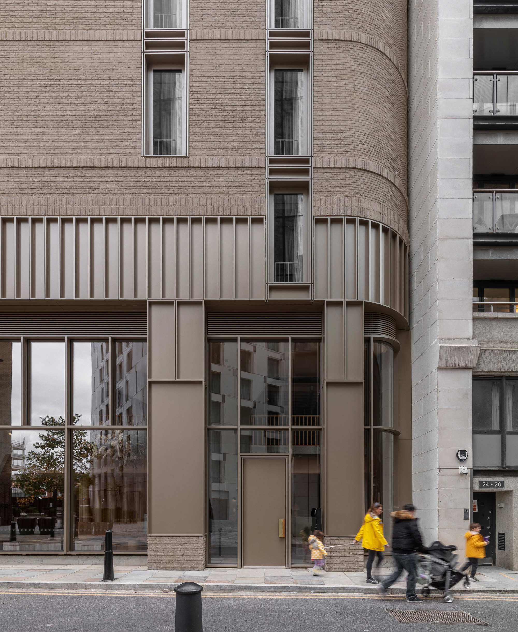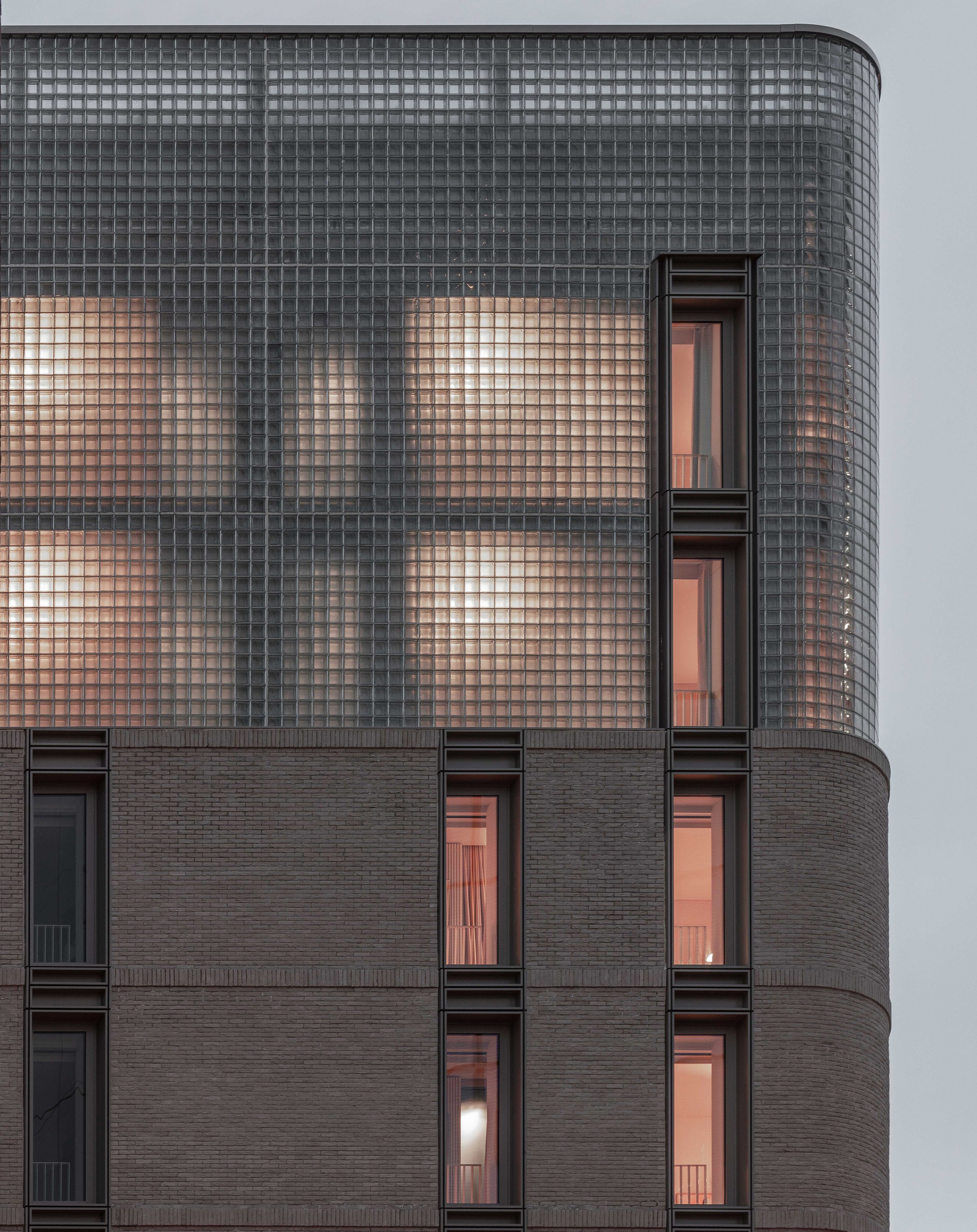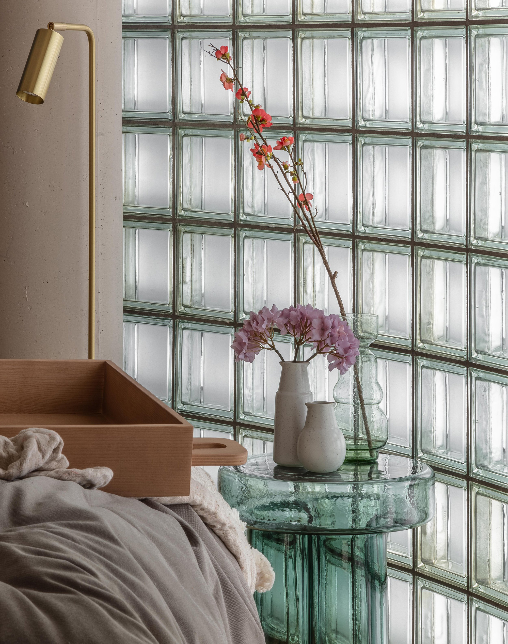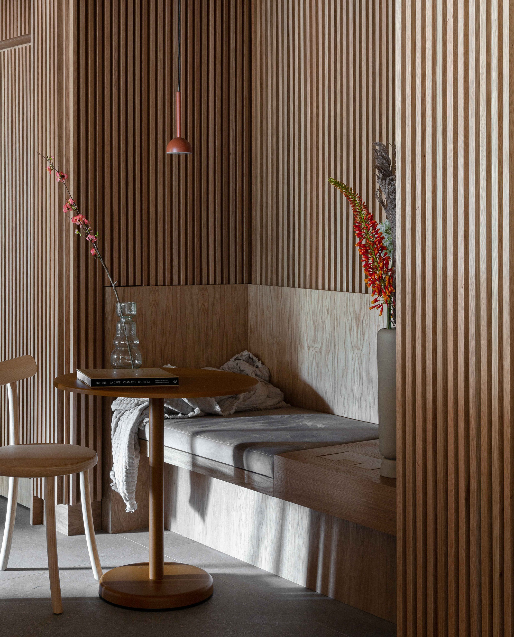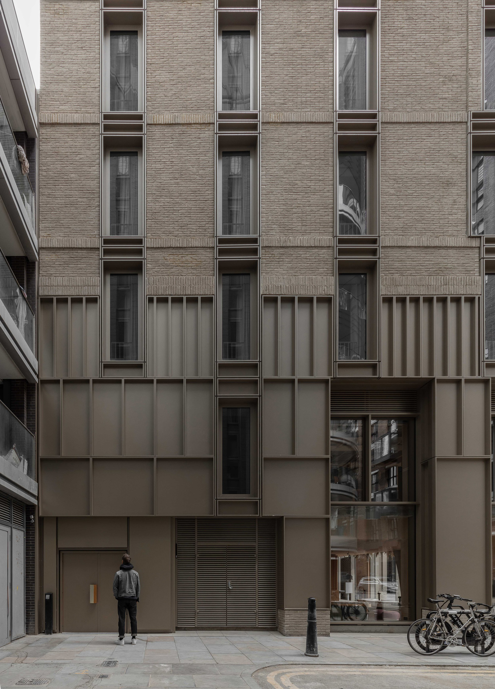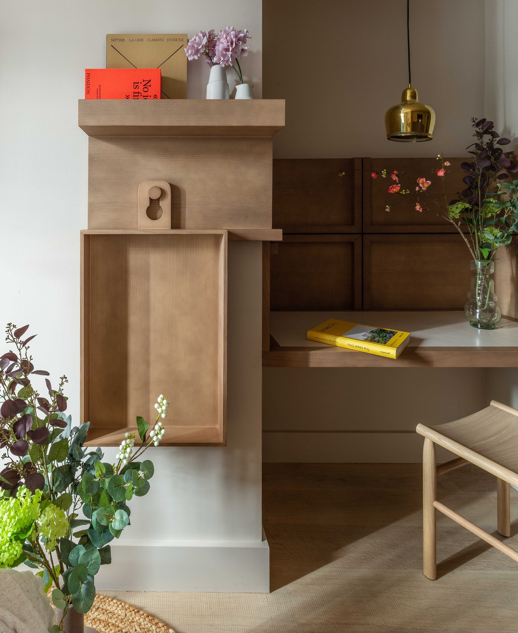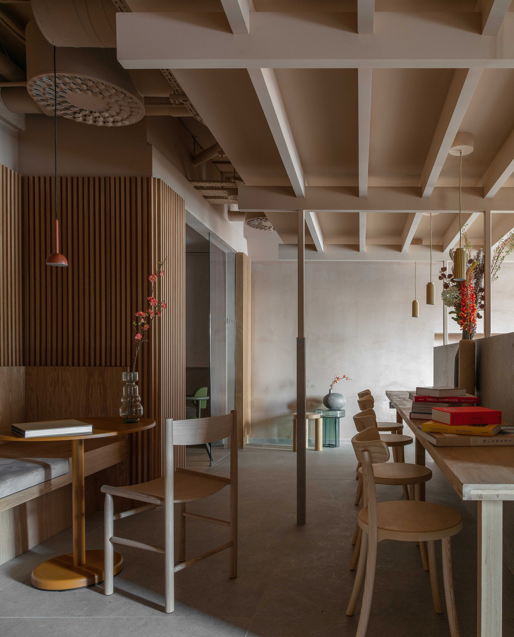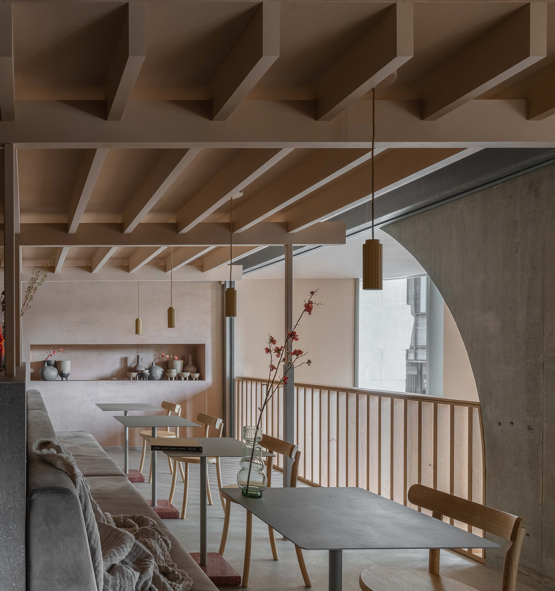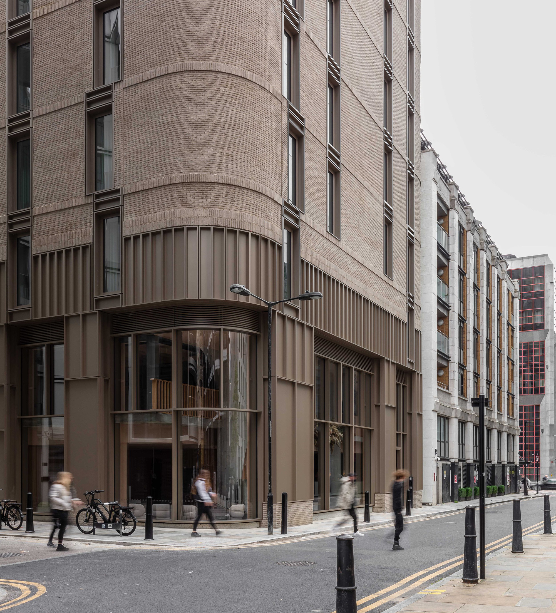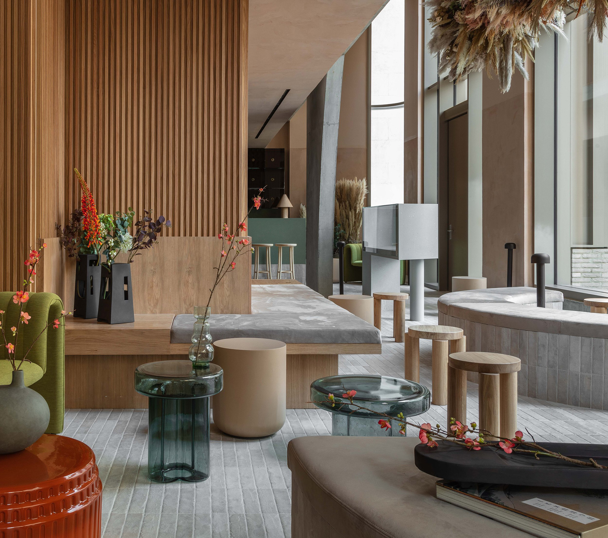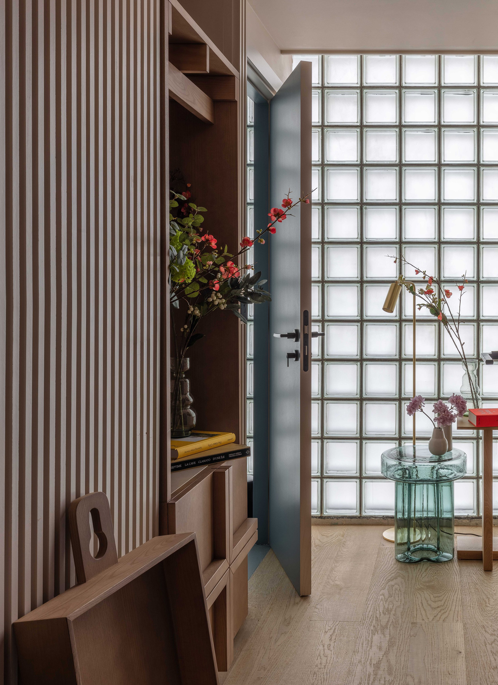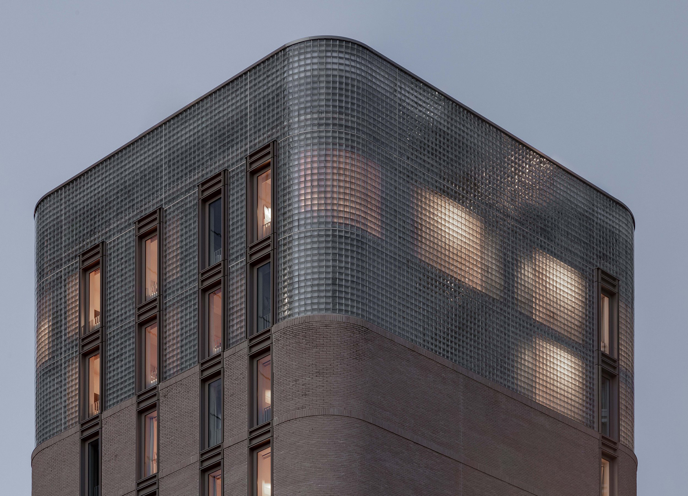A remarkable architecture and interior design project in London.
Completed by New York City-based architecture and design firm Grzywinski+Pons for the Locke group, Buckle Street Studios is a 13-story building in the Aldgate East area of London. The studio designed both the architecture and the interiors, along with most of the custom furniture. The building houses an array of spaces that range from hotel rooms and co-working areas to a coffee shop, a store, and residential apartments. The architects worked closely with the local authorities to ensure that the design fits into the fabric of the neighborhood. Speaking of the area, it features an eclectic blend of low-height heritage structures and sleek, high-rise buildings. Elements from both eras appear in the remarkable design of Buckle Street Studios. For example, the curved corners and the double-height parabolic arch that defines the public areas and the mezzanine space reference the rounded windows, arches, and quoins of the traditional buildings nearby.
Designed with three tiers, the building becomes more transparent as it rises to the sky. The base features nickel-coated metal panels with clean lines and rounded corners. The same material also covers the window frames on all three sections. Above the base, the architects used hand-laid gray brick that gives warmth as well as a gorgeous texture to the exterior. Finished entirely with glass blocks, the crown of the building adds another tactile dimension to the design thanks to its eye-catching pattern. At night, this glass section becomes radiant and lights illuminate from within with a warm glow.
Sophisticated interiors that rise to the level of the stunning architecture.
Also designed by the studio, the interiors perfectly match the architectural concept. In the public spaces on the ground floor, the parabolic arch organizes different areas. This arch element also supports the mezzanine and consolidates the load of the front half of the building’s structure. Bringing together a coffee shop, a concept store and lounge areas, the ground floor welcomes guests and passers-by to take a break in a refined and comfortable space. Here, the studio used a timber balustrade, clay plaster, and soft furnishings as well as brick detailing that gives a nod to the facade. In the store, rhombus porcelain and glass vitrines transform products into works of art. Customers can also lounge here on curved banquettes and plush sofas.
The glass crown contains the apartments, which greatly benefit from the use of this transparent cladding. The rooms are luminous, but also feature textures and soft textiles that add warmth and coziness to the living spaces. For example, the studio used plush curtains, clay plaster walls, and hardwood floors to complement the sleek surface of glass. The team also designed most of the furniture, including the sofas, beds, tiered tables, and linear shelves. The color palette of blush, sage, creamy hues, gray, and warm timber enhances the refined interiors further. Photographs © Nicholas Worley, Grzywinski+Pons.


