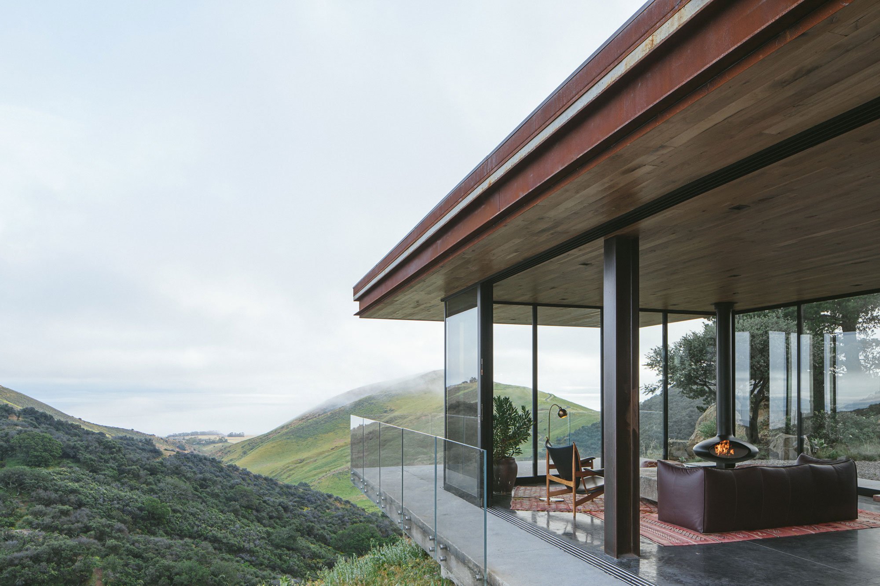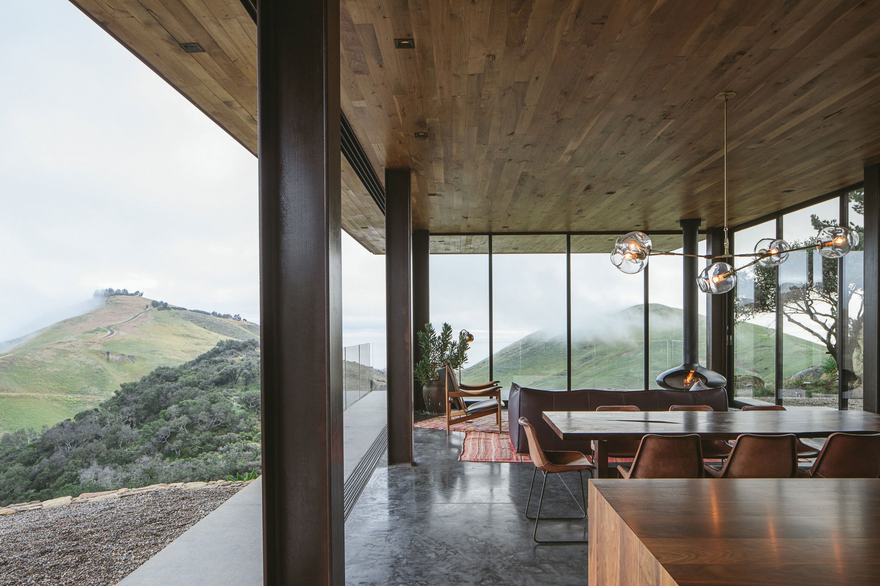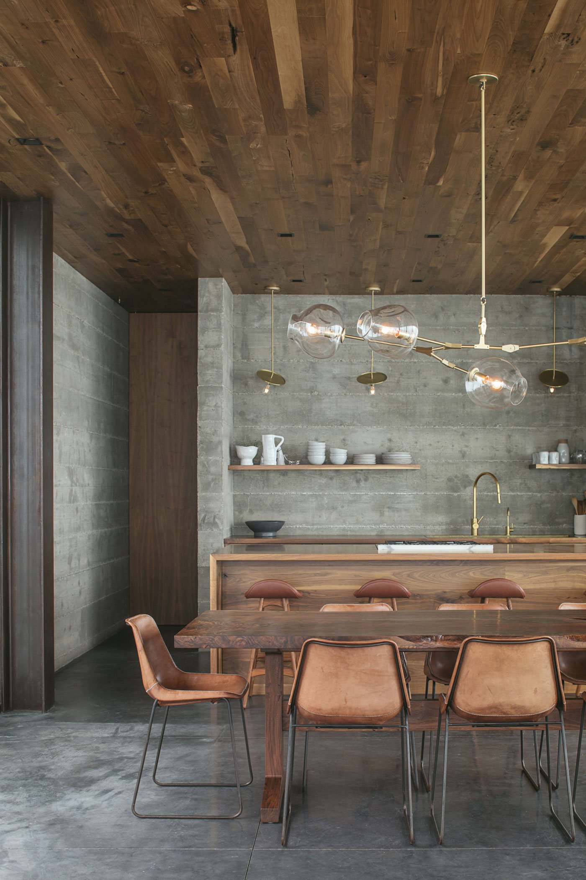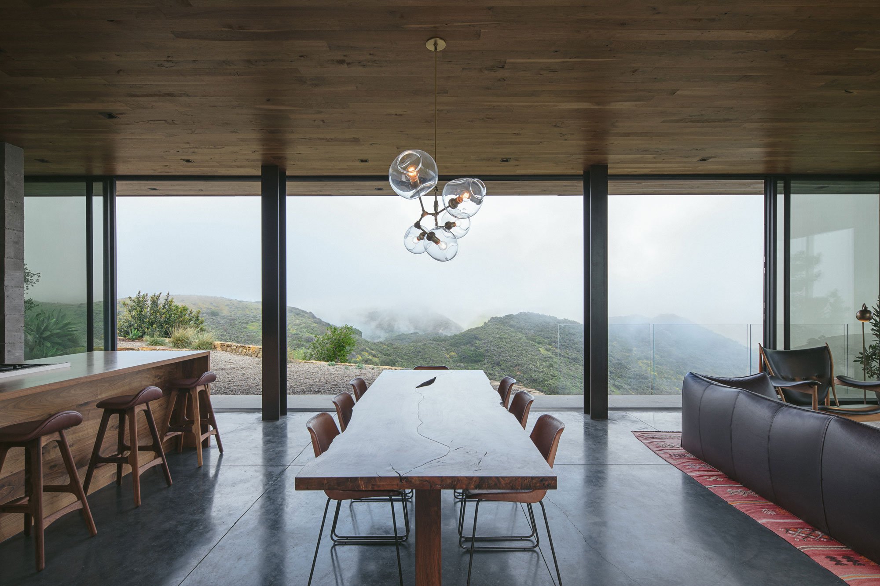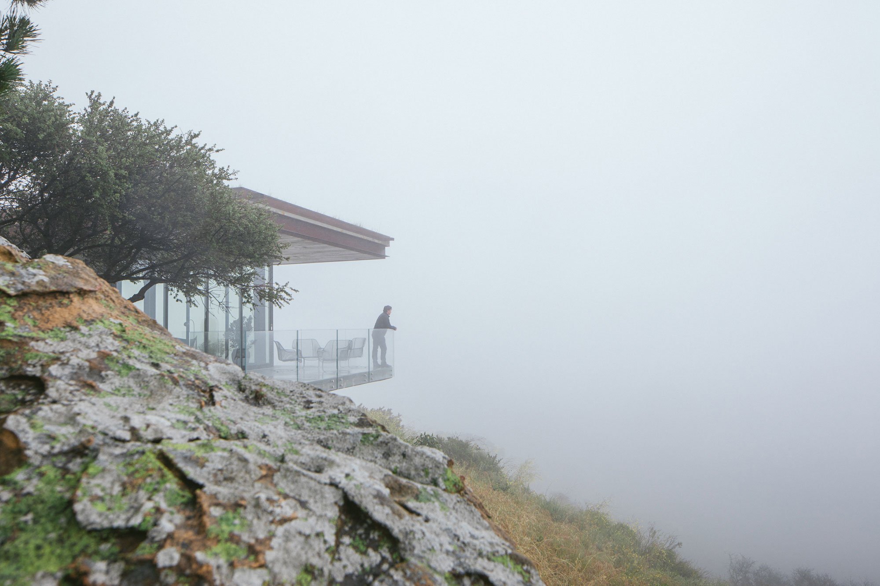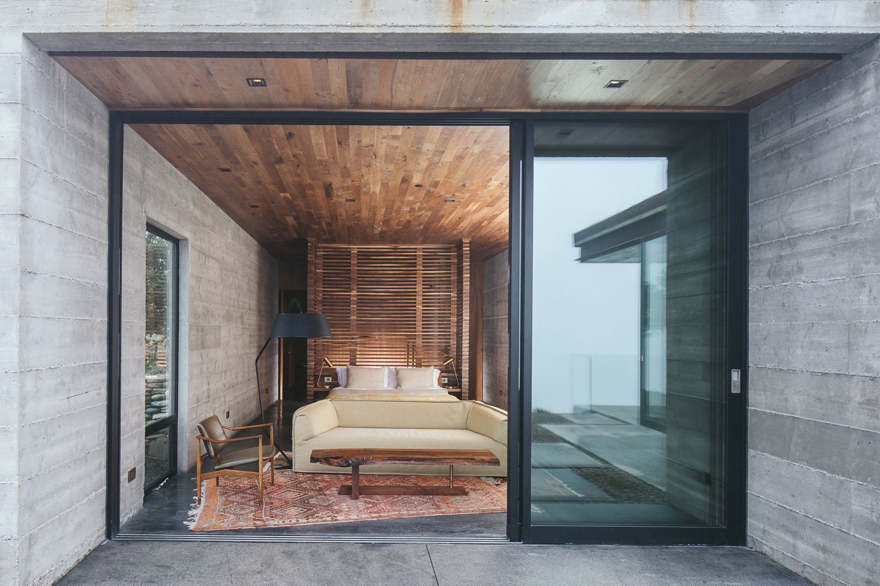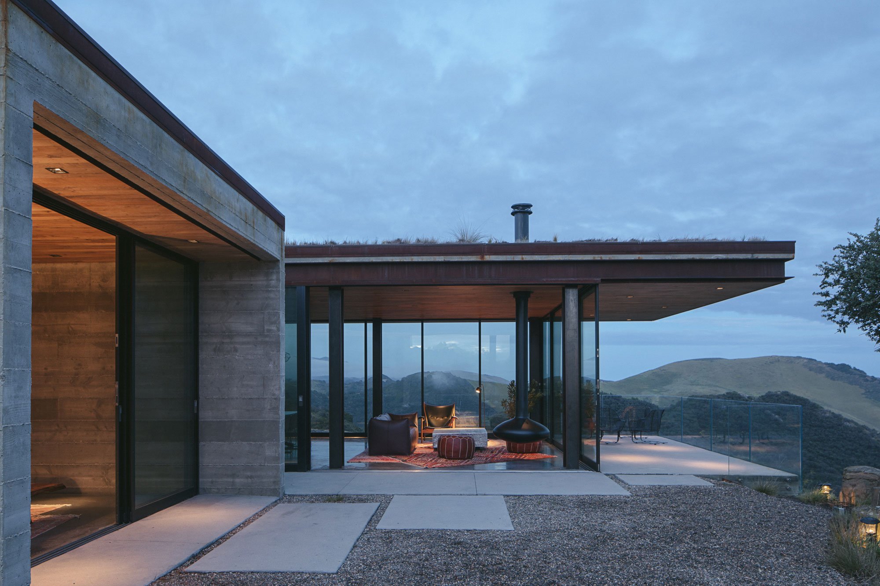An elegant and cozy living space in the middle of nature.
Focused on protecting the natural environment, architect Dan Weber of the Anacapa architecture studio and Steve Willson of Willson Design designed this modern guest house with a range of sustainable features. At the same time, the striking location in a wildlife preserve on the Central Coast of California dictated some aspects of the design. Nestled on a hillside, the structure overlooks breathtaking views. The site is one of the last remaining undeveloped areas on the coast. Rolling hills surround the structure, while in the distance the Pacific Ocean shimmers under the sunlight. To minimize the impact of the project, the architects designed the off-grid guest house with a low profile. A green roof blends in the dwelling into the verdant landscape further.
Striking the right balance between ecological preservation and residential development, the house has a low visual and environmental impact on nature. The team used green building practices, choosing natural and hard-wearing materials while also implementing eco-friendly systems. Terraces cantilever over the steep slope, immersing guests into the coastal landscape. Sliding glass doors, glazed walls, and generous openings link all living spaces to nature.
Apart from concrete, steel, and glass, the house features wooden surfaces and furniture. Rich walnut accents and a warm color palette give the interior a welcoming feel. The materials are hard-wearing and durable, but some of them will also patina over time to gain even more character. Since the remote site doesn’t have access to electricity, both the guest house and the nearby main residence are off-grid. Photovoltaic energy systems provide 100% of the dwellings’ energy, while LED lighting and other energy efficient appliances reduce energy usage further. Other off-grid systems include a private well and water treatment system, cross ventilation, and the insulating green roof. Photographs© Erin Feinblatt.



