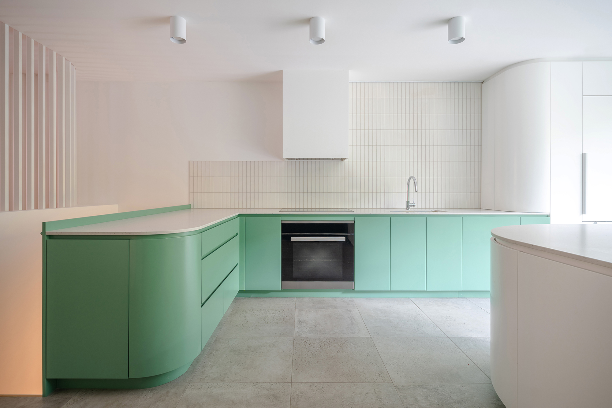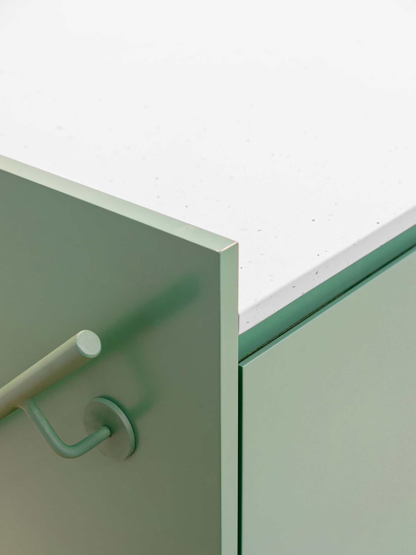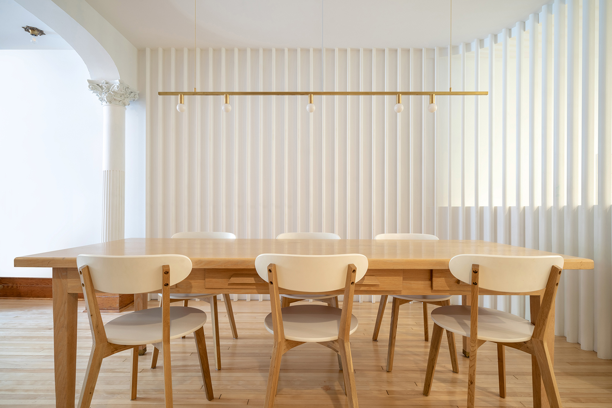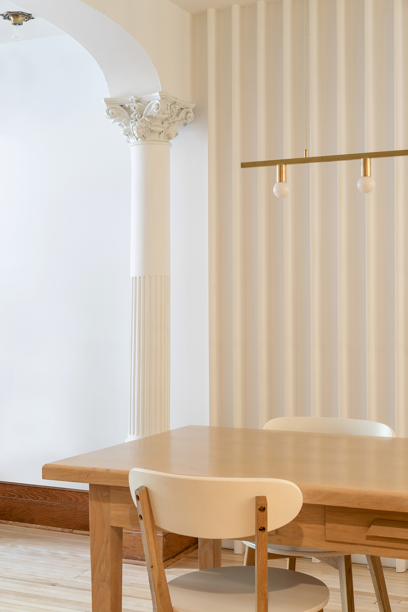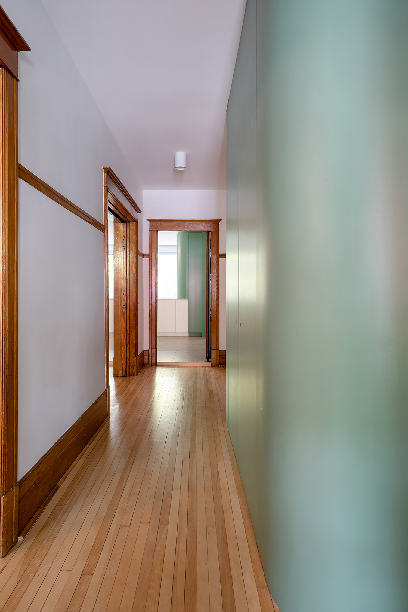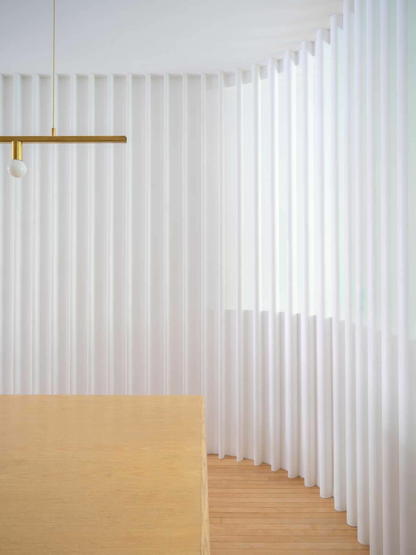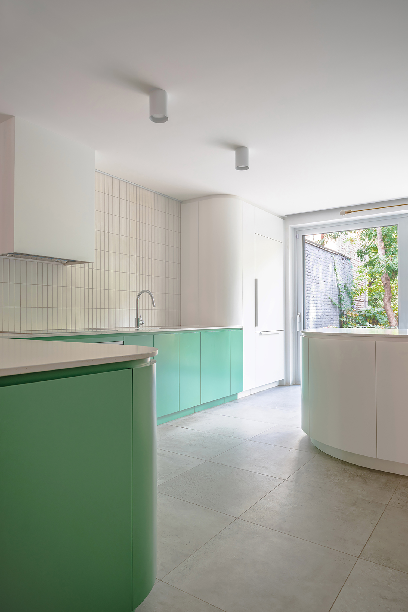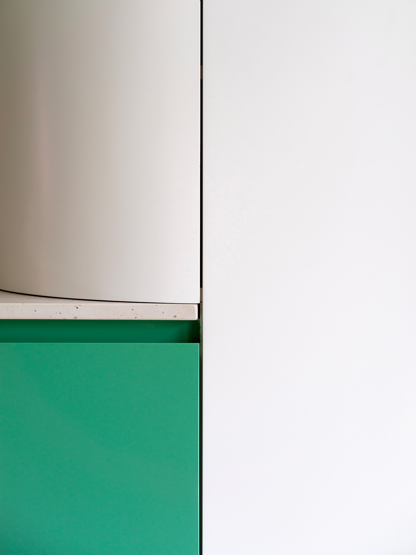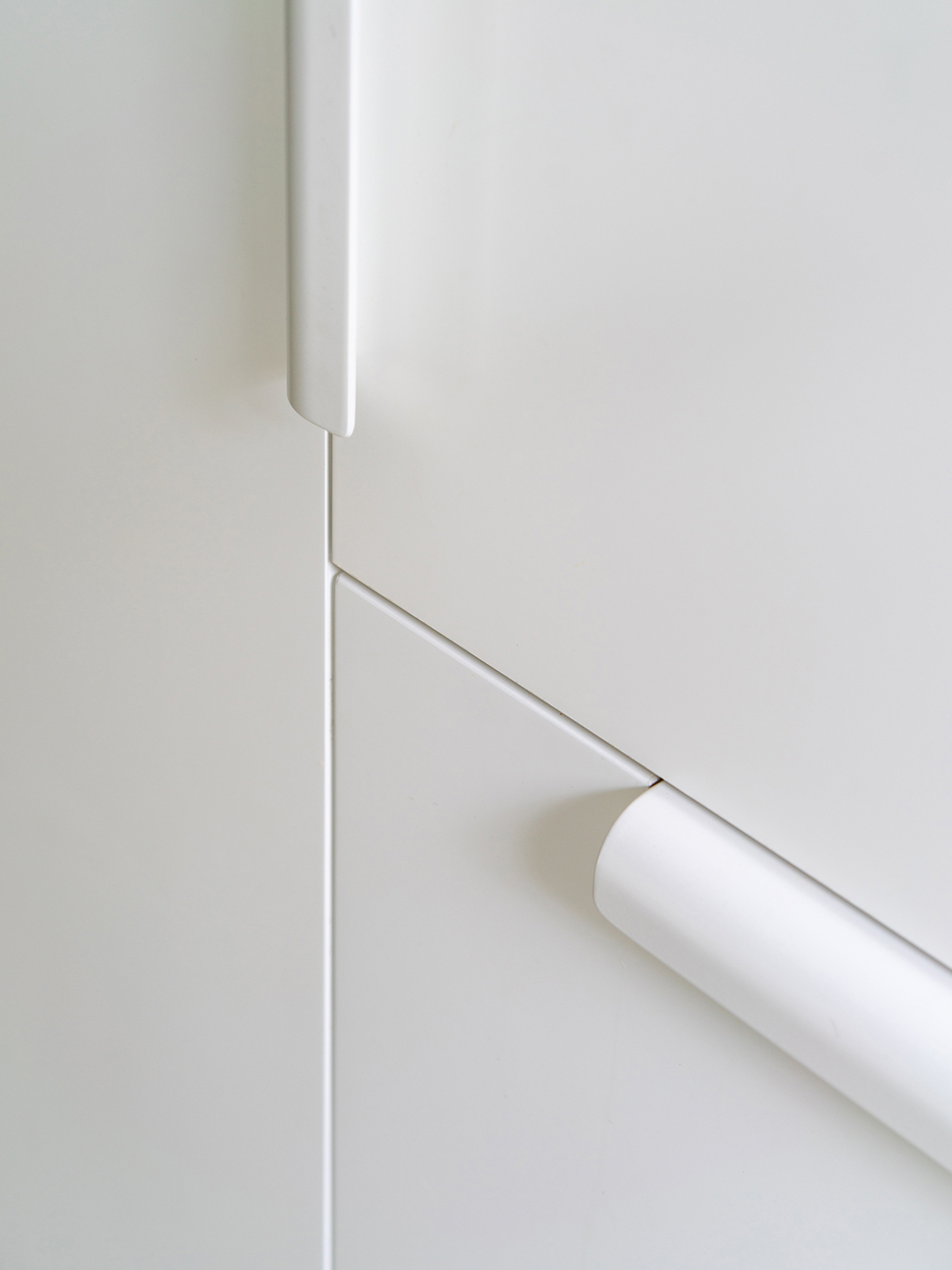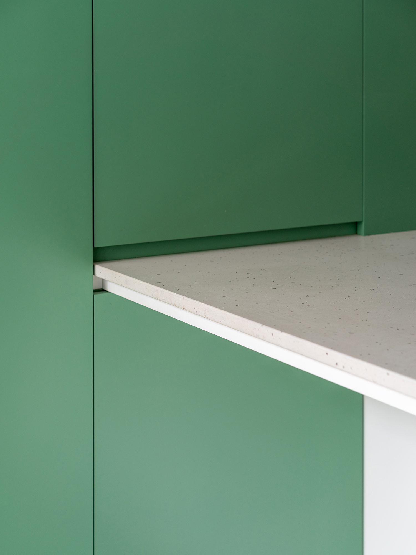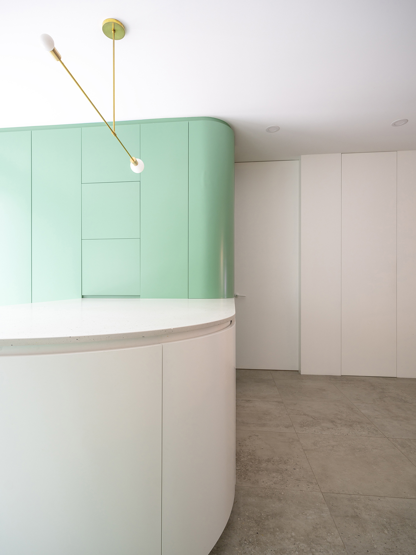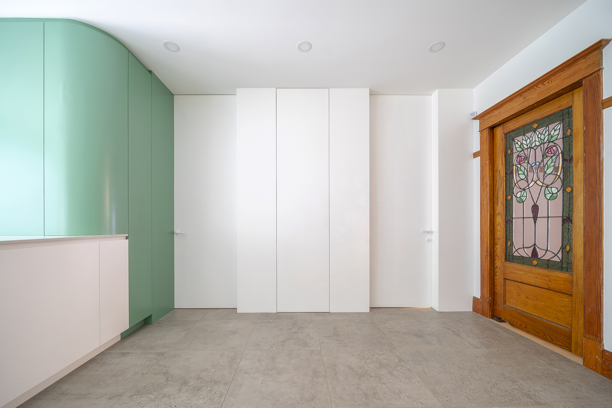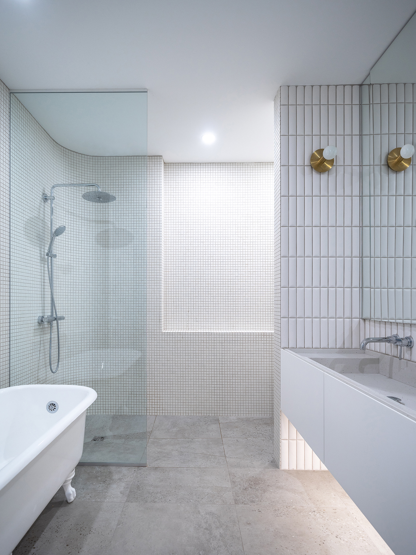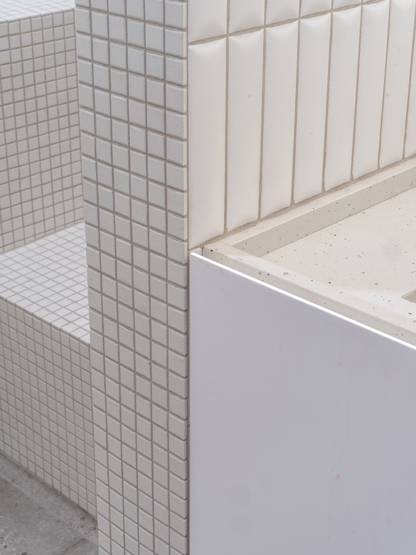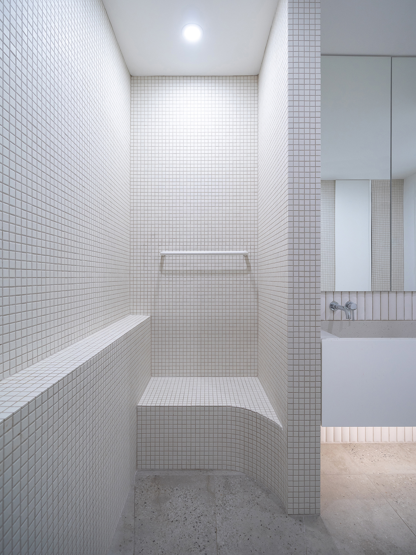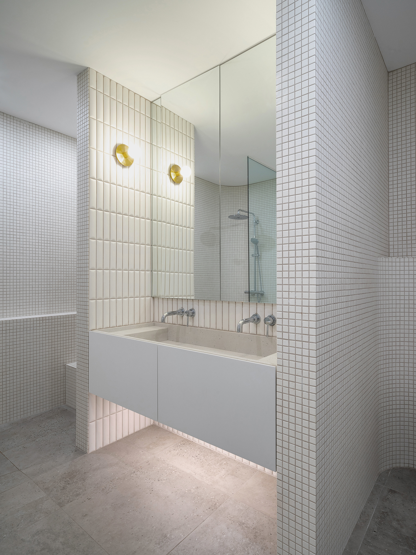A 1920s apartment redesigned as a refined contemporary home.
Located in the Little Burgundy borough of Montréal, in Québec, Canada, this apartment dates back to the 1920s. The building contains five units. Local architecture firm _naturehumaine renovated and revamped the ground floor apartment for a family with two young children. Previously dark and separated visually from the back garden, the living spaces are now filled with natural light and have a direct relationship with the backyard. The architects reorganized the layout to implement these changes. While the team preserved the existing walls as much as possible, the apartment now features a central corridor that flows from the entrance to the back. On one side of the hallway there are the private rooms while on the other the open-plan living spaces.
Giving a nod to the original architecture with inspired details.
Several original elements provided sources of inspiration for the contemporary interiors. Among them, the stained glass doors, the cast iron radiators, the fluted columns, and the curve of an arch. A new storage space, inserted within the hallway, boasts a light green color that references the stained glass and various ceramics from the apartment. Likewise, another new element gives a nod to an original design feature, the decorated columns that support the arched element. The wall of white-painted wooden slats curves to lead to the kitchen. Made with equally spaced slats, the wall also filters the light. At the same time, it creates a semi-opaque barrier between the kitchen and dining room, all without sacrificing the visual connection between the two related spaces. The kitchen also boasts an array of curved forms, from the kitchen island to the cupboards.
In the modern bathroom, which has no access to natural light, the architects used a clever combination of carefully placed lighting and white ceramic tiles to create an especially bright space. Here, the restored claw foot bathtub and new brass lighting fixtures give a nod to the apartment’s past. Photographs © Ronan Mézière.


