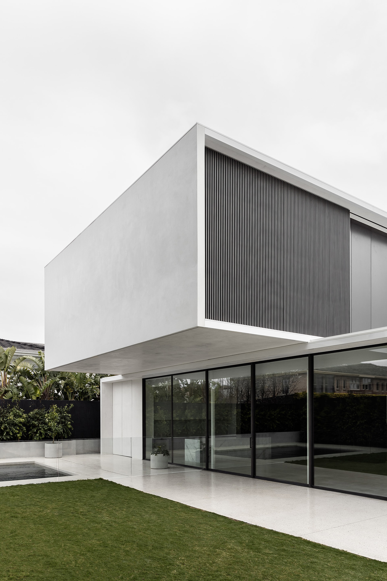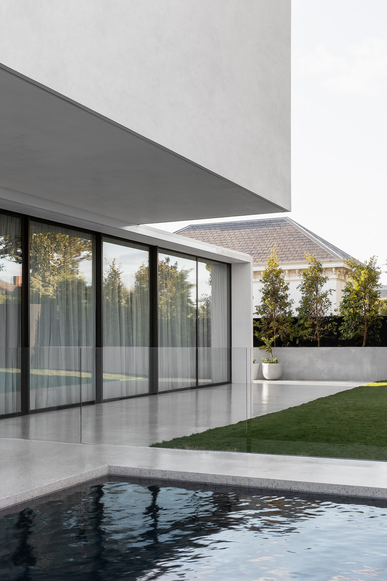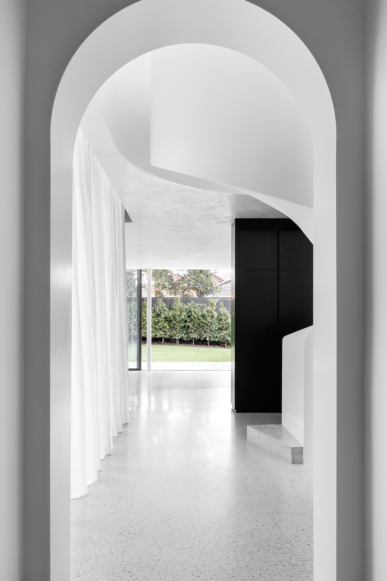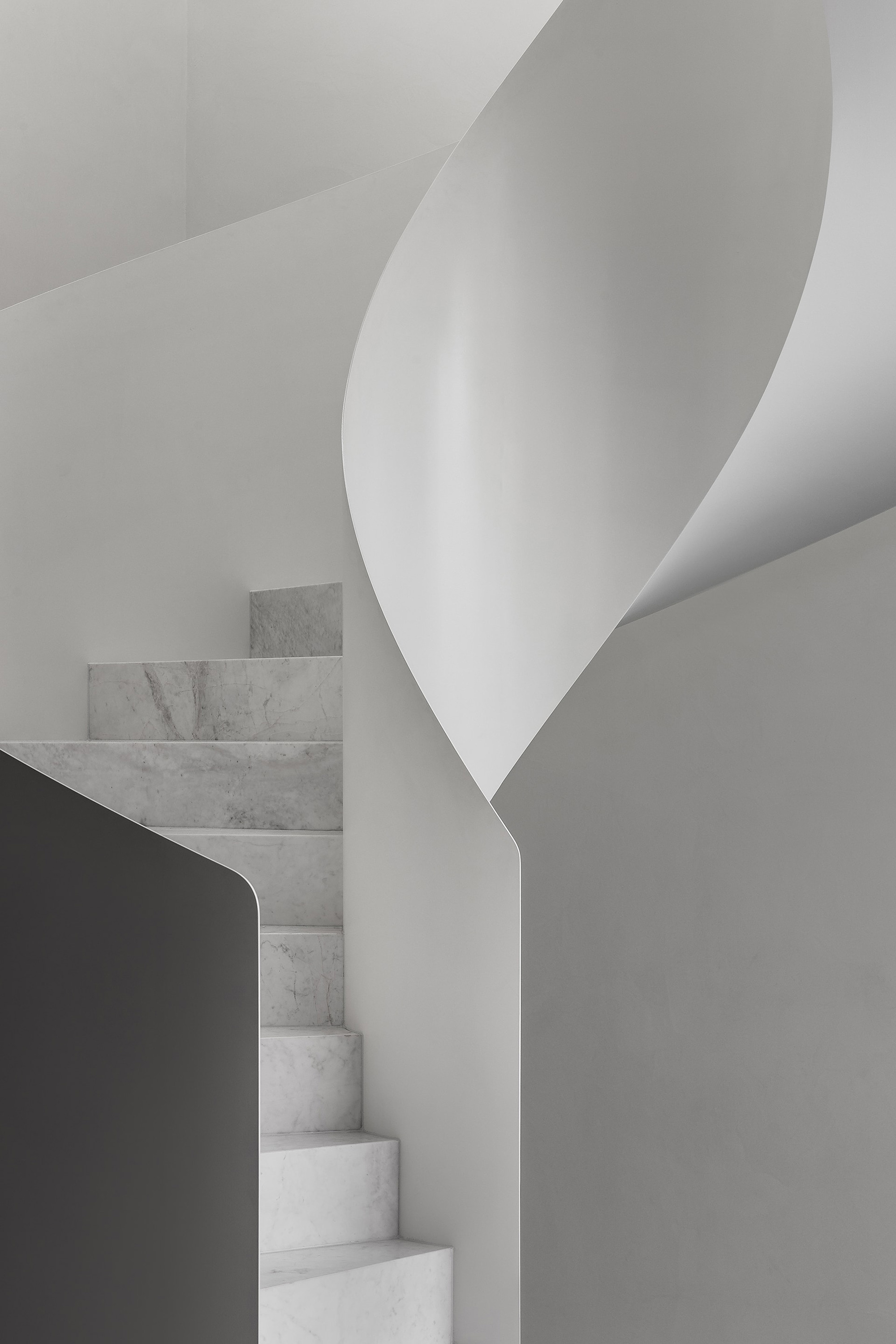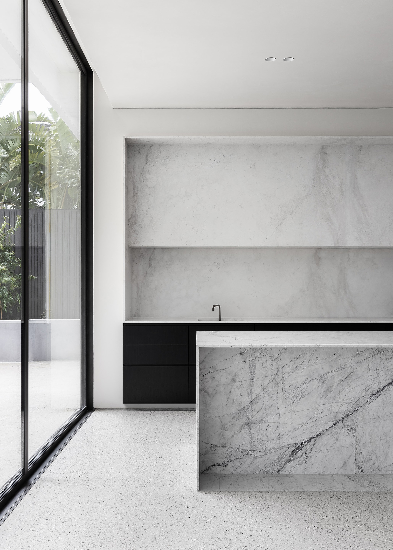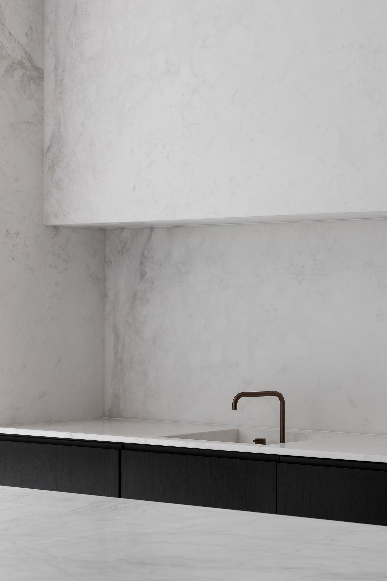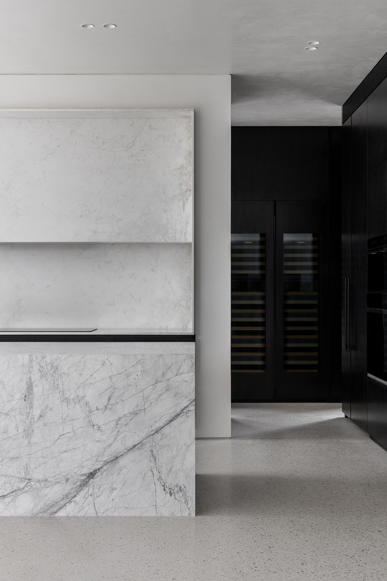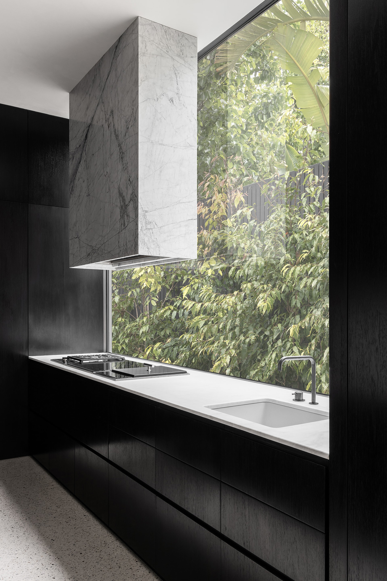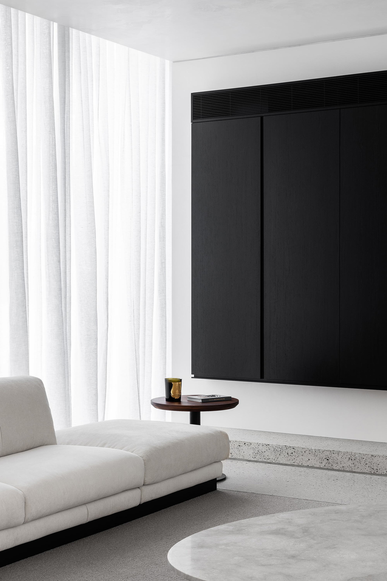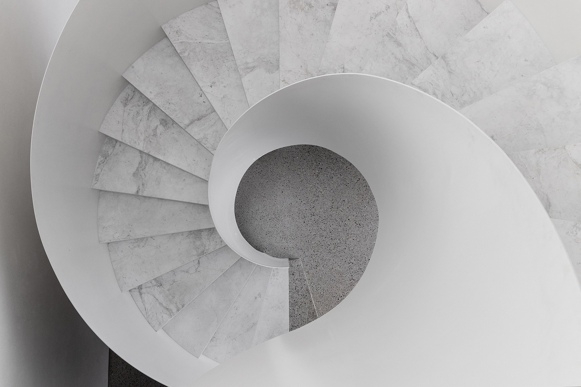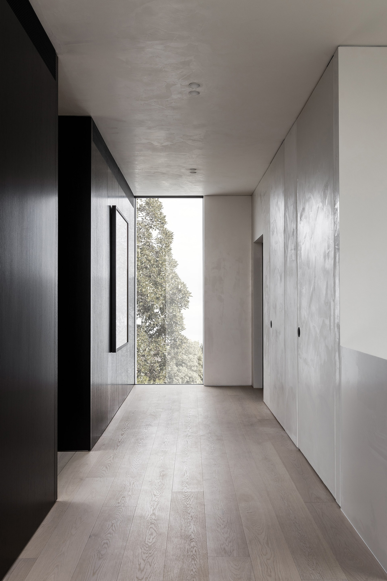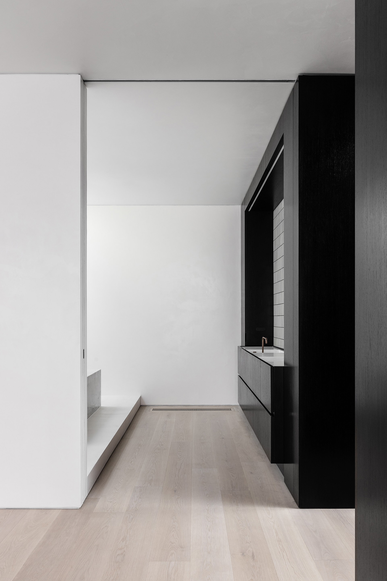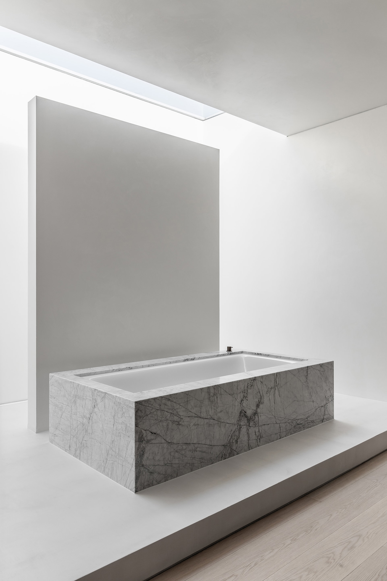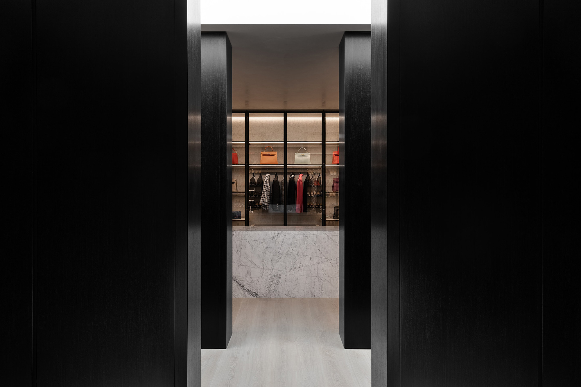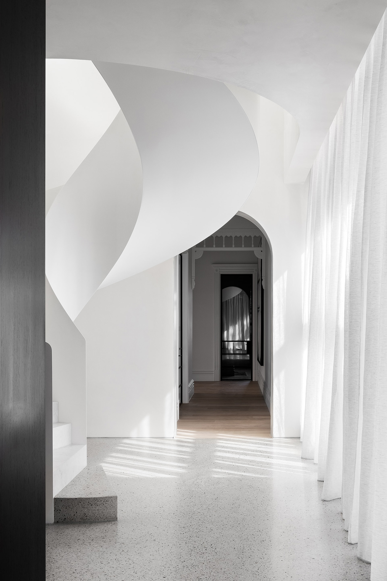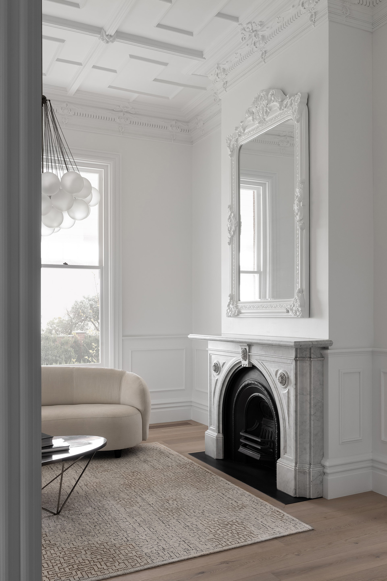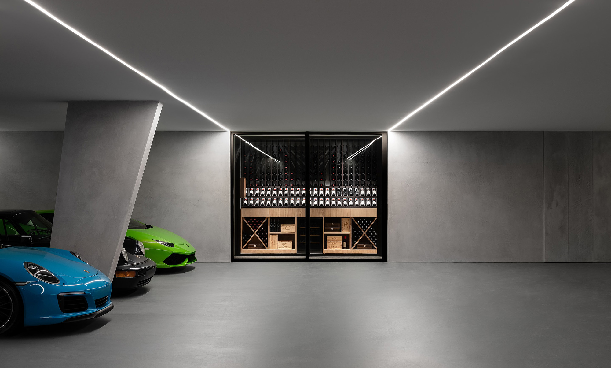A contemporary extension designed to enhance the living spaces of a traditional Edwardian house.
Located in a suburb of Melbourne, Australia, Brighton House is an extension that greatly enriches an existing Edwardian home. Adam Kane Architects created the new wing with ultra-clean lines and simple rectangular volumes arranged perpendicularly to create a cantilevered design. The addition not only expands the living spaces but also enhances the connection to the landscape. The architects sought to create a sense of serenity and clarity throughout. To achieve this, they designed full-scale glazing that maintains a constant dialogue with the surroundings but without sacrificing privacy; wide corridors that create a sense of fluid movement; and polished white plaster walls and ceilings that reflect the light and brighten up the interiors further.
Below the house, an excavated level houses a large basement. Here, the architects placed the eight-car garage, away from sight. A discreet entryway offers direct access to the living spaces above. A spiral staircase creates a focal point as it twists and turns to link the floors and meet a circular skylight. Apart from this sinuous element, the living spaces feature only clean lines and angular forms. One modern bathroom stands out with a rectangular bath elevated on a platform and illuminated from above by another skylight.
Bright and minimal interiors designed with refined details.
The spiral staircase also marks the line between the old house and the extension. While the lower levels feature rooms that communicate visually with each other, the upper floors open to views of the water and the city in the distance. The studio used a light palette throughout the new volumes to both create serene and calm living spaces and to connect the contemporary and Edwardian eras of the home. Apart from polished plaster walls and ceilings, the architects also used aggregate concrete flooring that flows between indoor and outdoor areas. Light and muted American oak flooring adds warmth to the interiors.
The house also features a gym and a golf simulation room. Outside, the residents have access to a large swimming pool. The upper volume of the extension juts forward to create a sheltered space. Sliding glass doors allow the inhabitants to bring the main living spaces and the garden together. Photographs © Adam Kane Architects.


