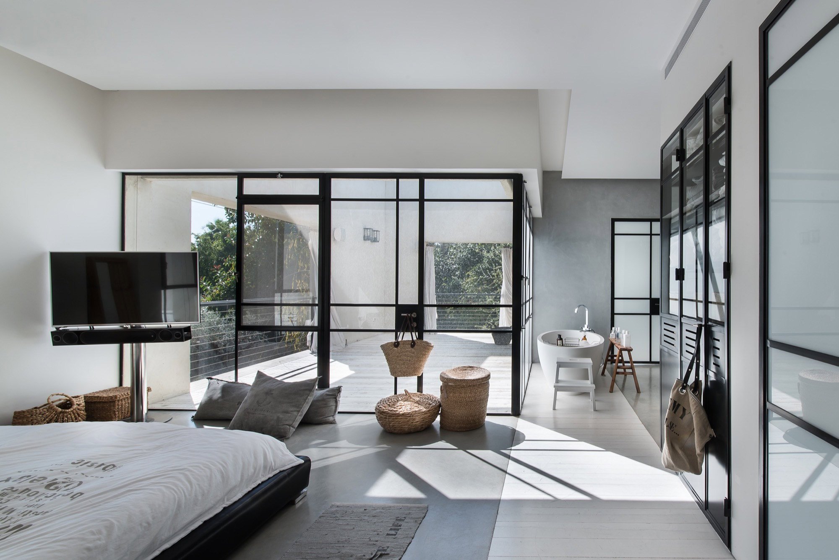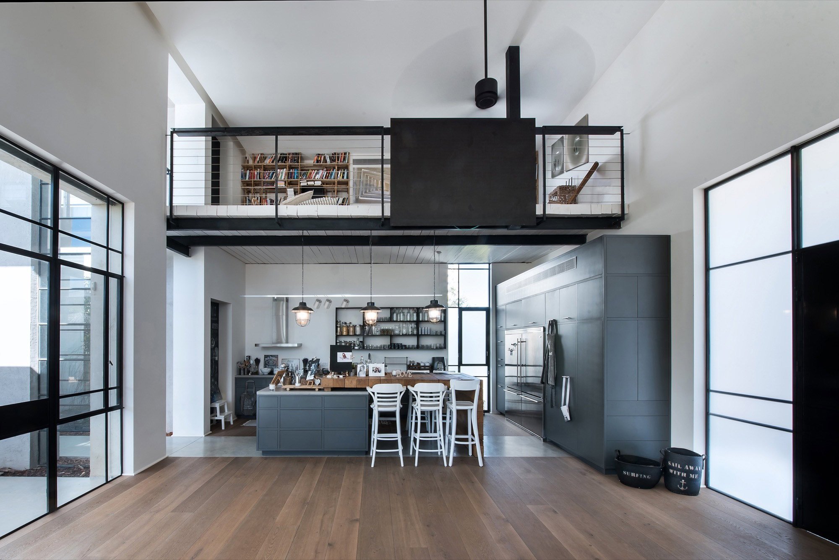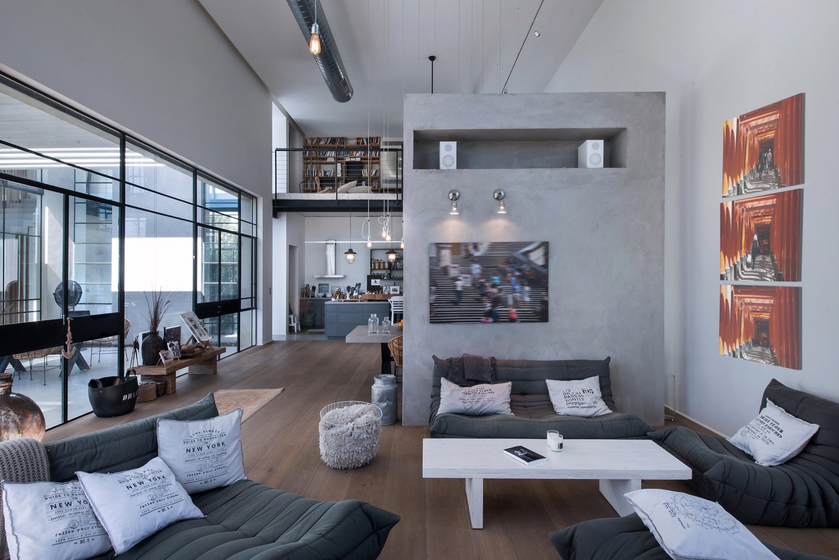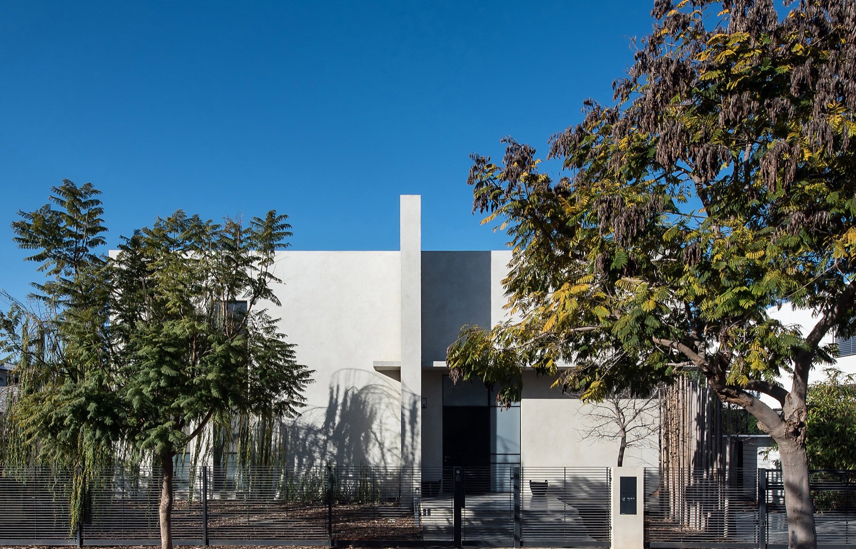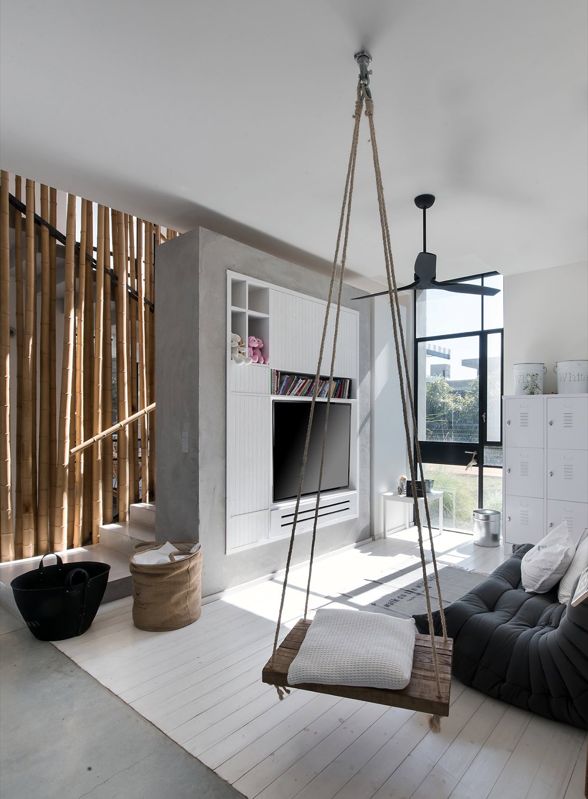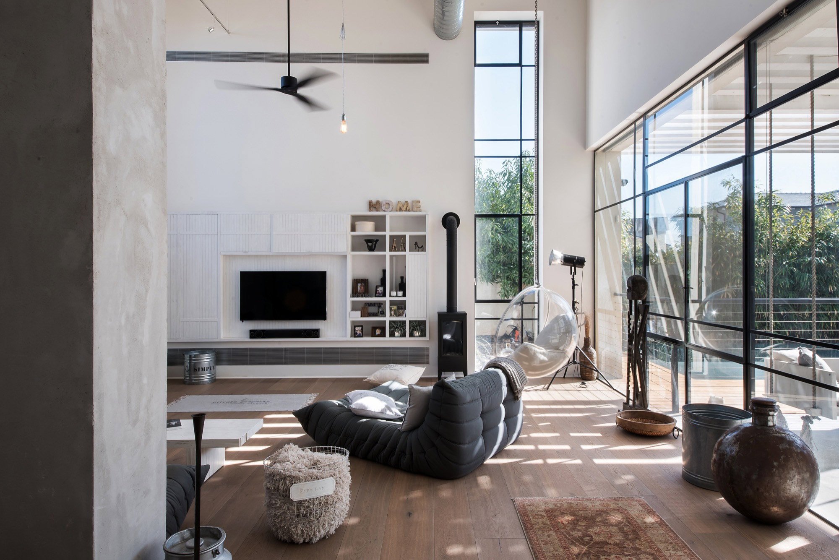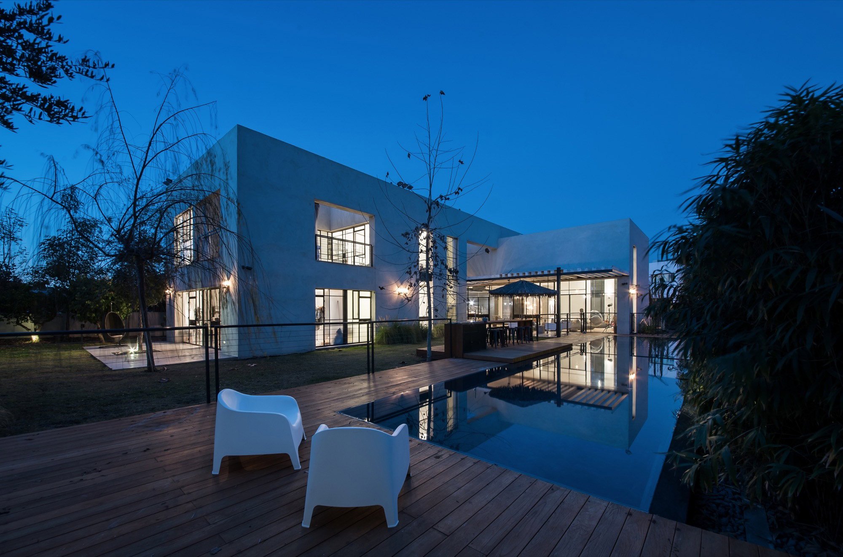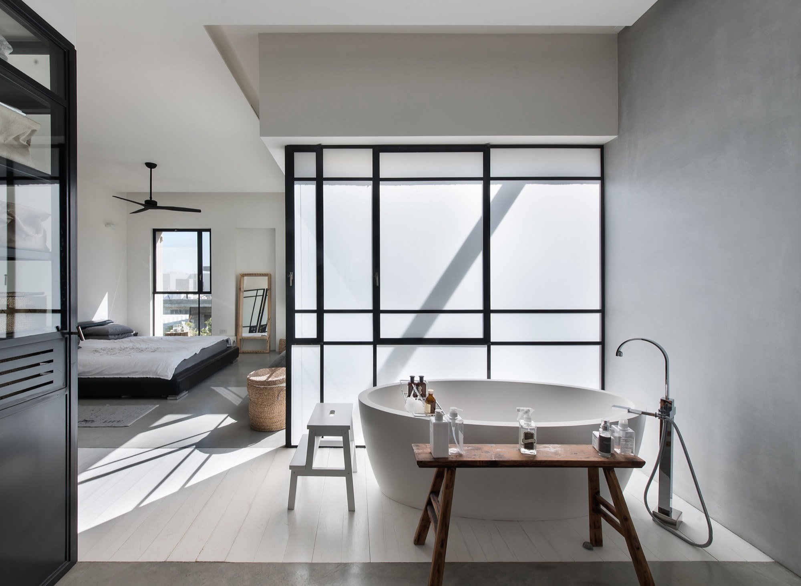Two cubes placed in an L-shape and a connecting passage make up the Savion House, but things are not as simple as they might seem from the outside. Designed by Neuman Hayner Architects, this contemporary home features expansive spaces, a clever use of simple geometric shapes, complementary textures, and plenty of natural light. The first cube houses the public areas. Here, the kitchen, dining room and living room make the most of the double height ceiling and the open plan design to offer an ideal socializing area for family and friends. This is the heart of the home and it features a glass wall that provides a direct link to the garden and patio, allowing natural light to flood the interior. A suspended room on the level above the kitchen provides a quiet space for reading and offers a striking view across the ground floor. A 4 meter wide passage leads to the second cube, where the master bedroom, two rooms for the children, a guest room, bathroom, and utility rooms are divided over three floors. Various types of materials are used throughout the interior, linking different areas with each other. Bamboo, white pine wood, and rich brown solid wood planks bring the charm of nature into this modern house, while concrete, steel, and glass add a distinct contemporary accent. Eclectic furniture is carefully chosen to create focal points, along with the eye-catching lighting designs. Swings, a bed and a few objects are suspended by thick ropes, creating a whimsical ambience which perfectly suits the family of four. The outdoor area features a patio and lounging space overlooking the long swimming pool, bamboo trees, and vegetation. Light, openness, and comfort combine with style and creative details to make the Savion House the epitome of ‘home’. Photography by Amit Gosher.



