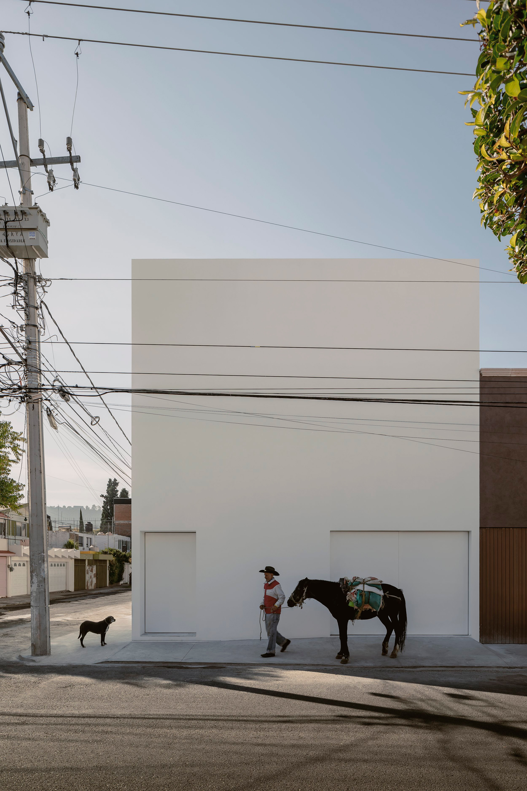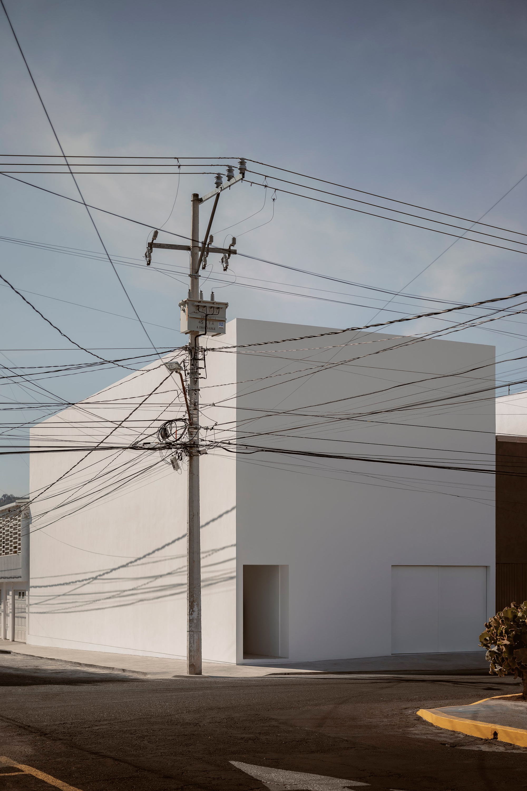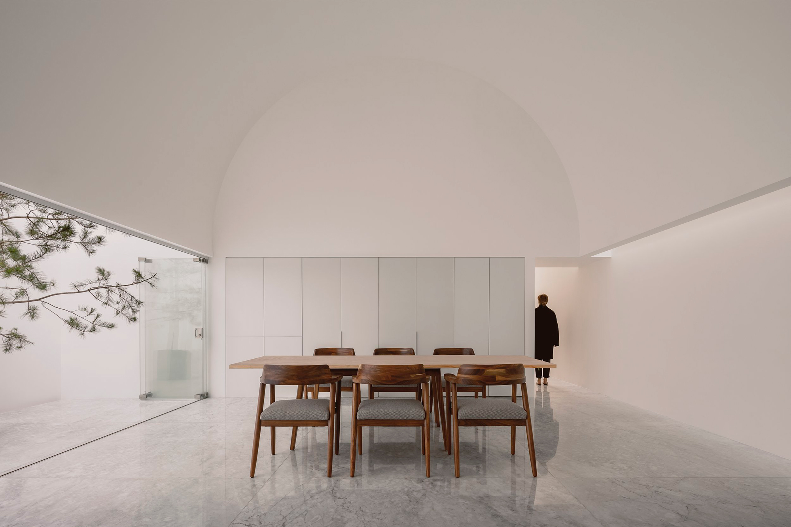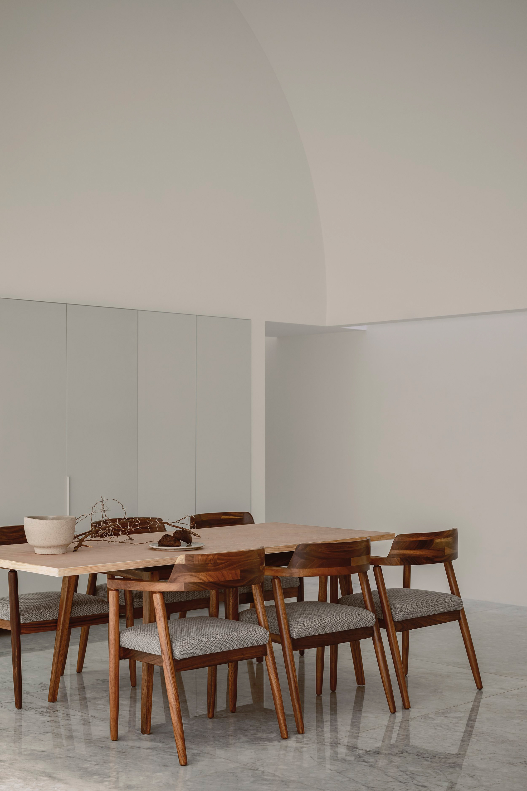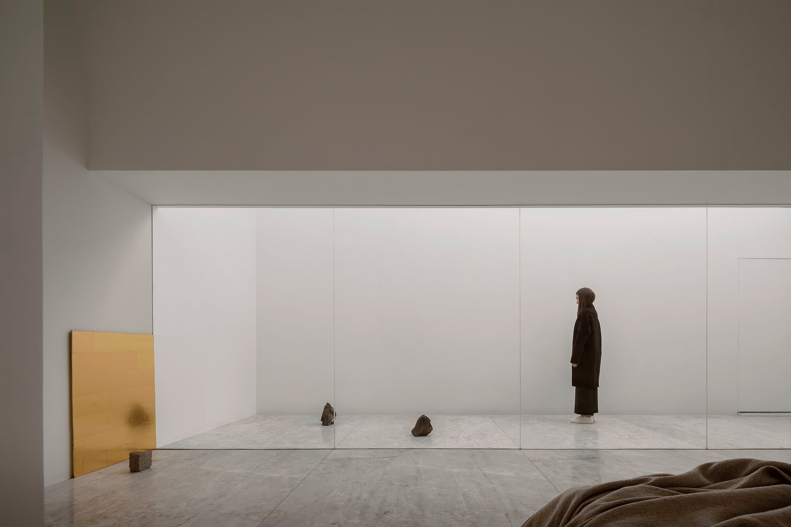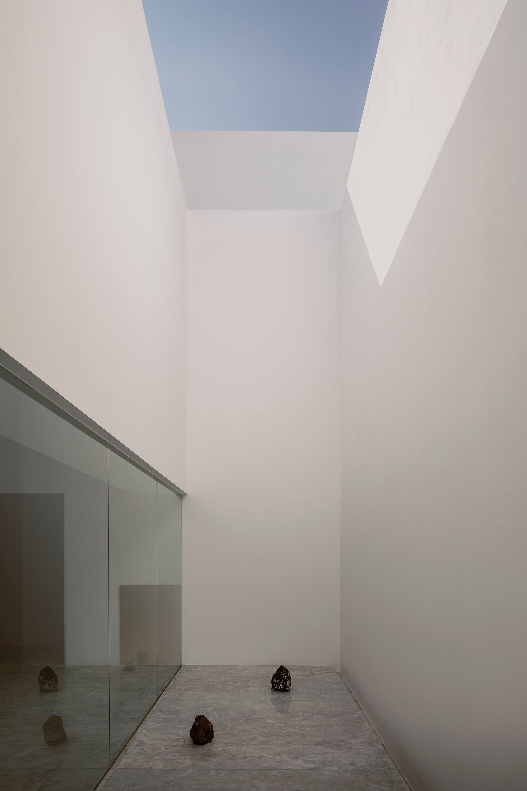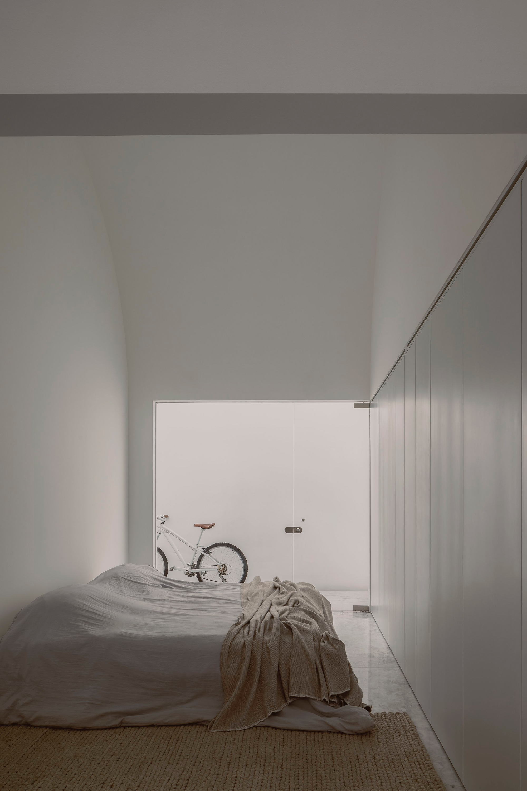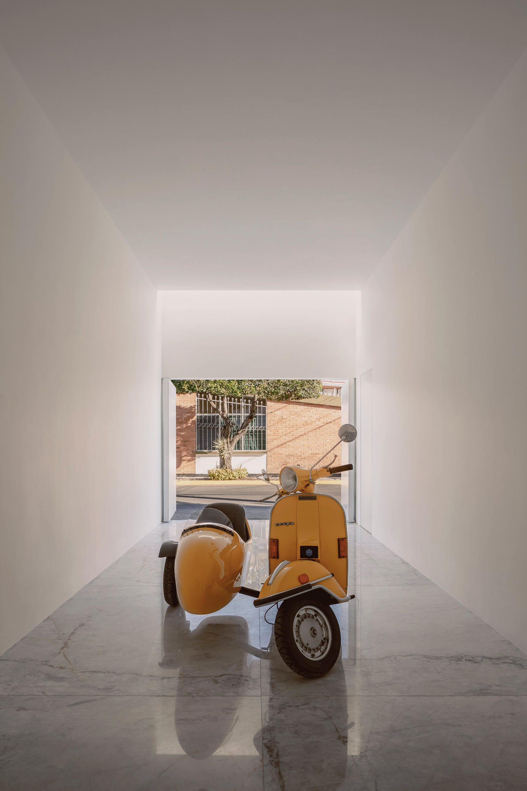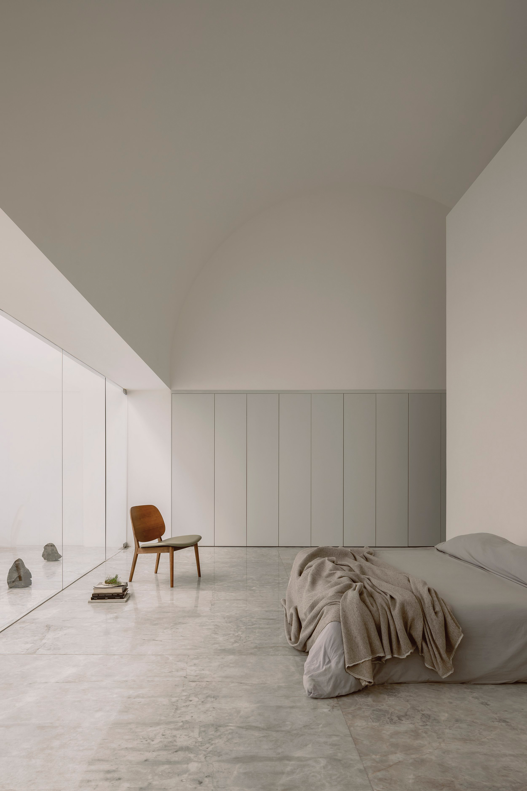An ultra-minimalist house inspired by convent architecture and the concept of a safe shelter.
Some architectural projects take inspiration from vernacular architecture, cultural context or nature. Others showcase an architecture that creates a deep connection with the inhabitants. The Unnamed House project exemplifies this latter approach to design perfectly. HW Studio Architects collaborated closely with the clients to create the clean, ultra-minimalist design. The white cube-like volume references both convent architecture and the idea of a secure shelter – embodying the clients’ deep religious beliefs and their experience of living in a home that had been robbed while they were away. The design thus provides a safe haven where the residents can feel protected and safe. At the same time, the serene spaces allow them to connect to their spirituality.
Located in Morelia, Mexico, the building stands out in an eclectic neighborhood where each house showcases personalized details and distinctive designs. Despite its clean lines and pure exterior, the house doesn’t aim to clash with the surroundings. Instead, it offers a blank canvas that can evolve and change over time, encouraging individual expression. To create the feeling of a secure cocoon, the studio designed the dwelling with high walls and no exterior windows. Referencing convents, the building nevertheless opens up in the interior.
The team organized the living spaces around four courtyards with barrel vaults that subtly reference local baroque churches. Arches and high ceilings create an airy feeling throughout. Expansive glazing opens the rooms to the courtyards, filling them with natural light. Additionally, white walls and ceilings brighten the interiors and accentuate the feeling of calm and serenity. The architects used a limited material palette throughout. Marble tile flooring softly reflects the light, enriching the interiors with intricate textures. Wood furniture adds warmth to the living spaces, along with soft textiles, natural rugs, and ceramics. Photography © César Béjar.


