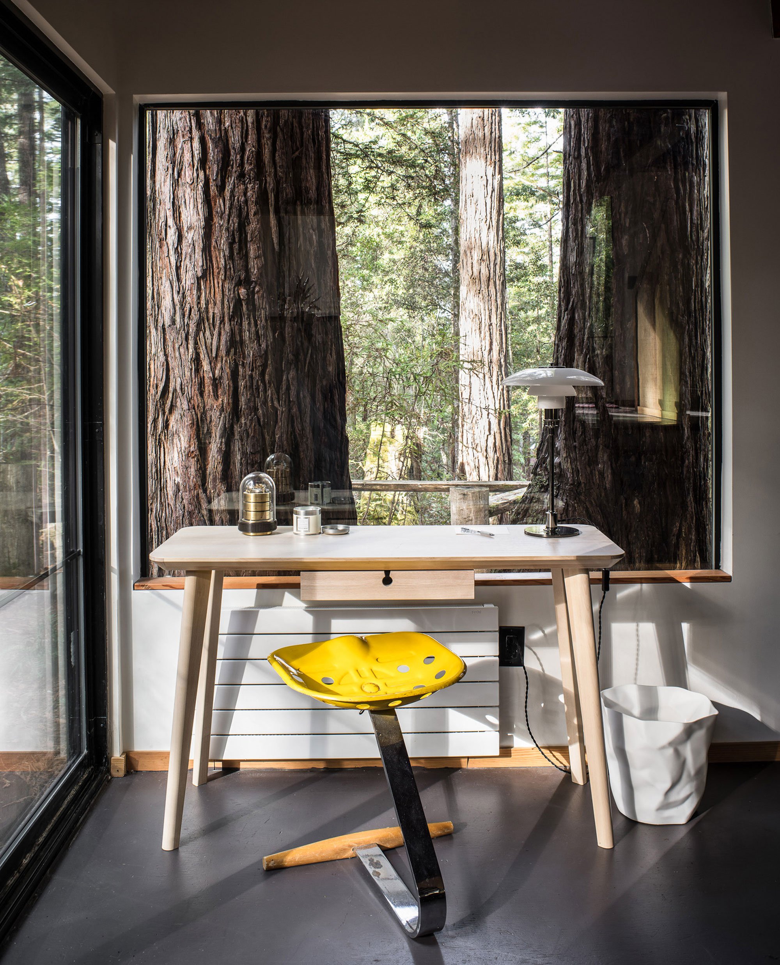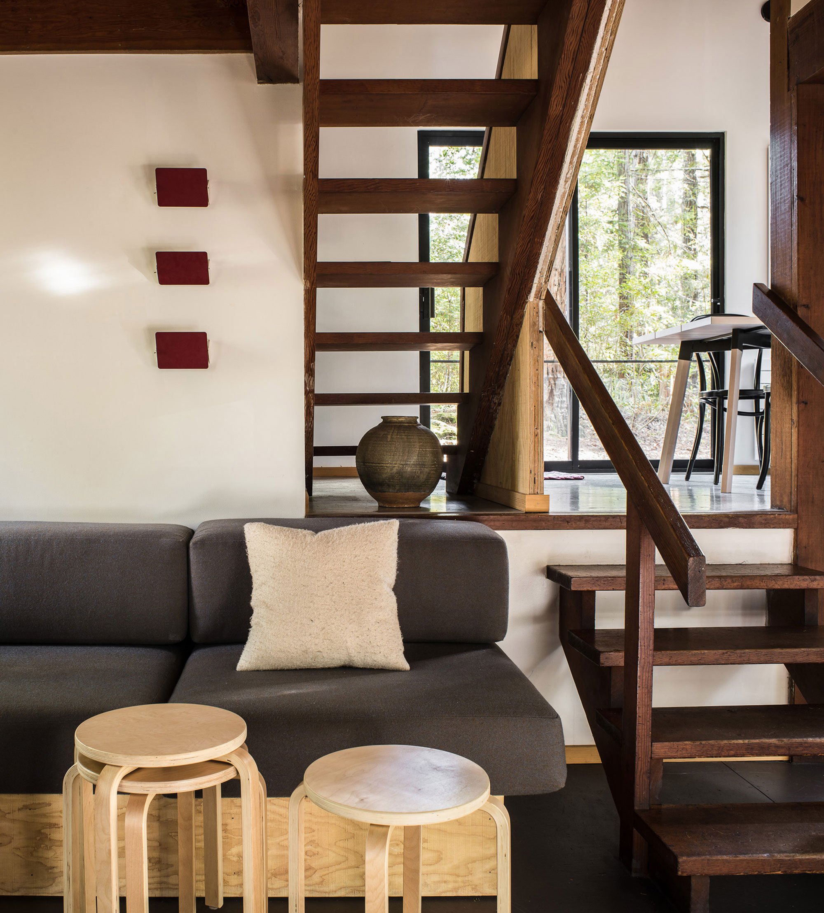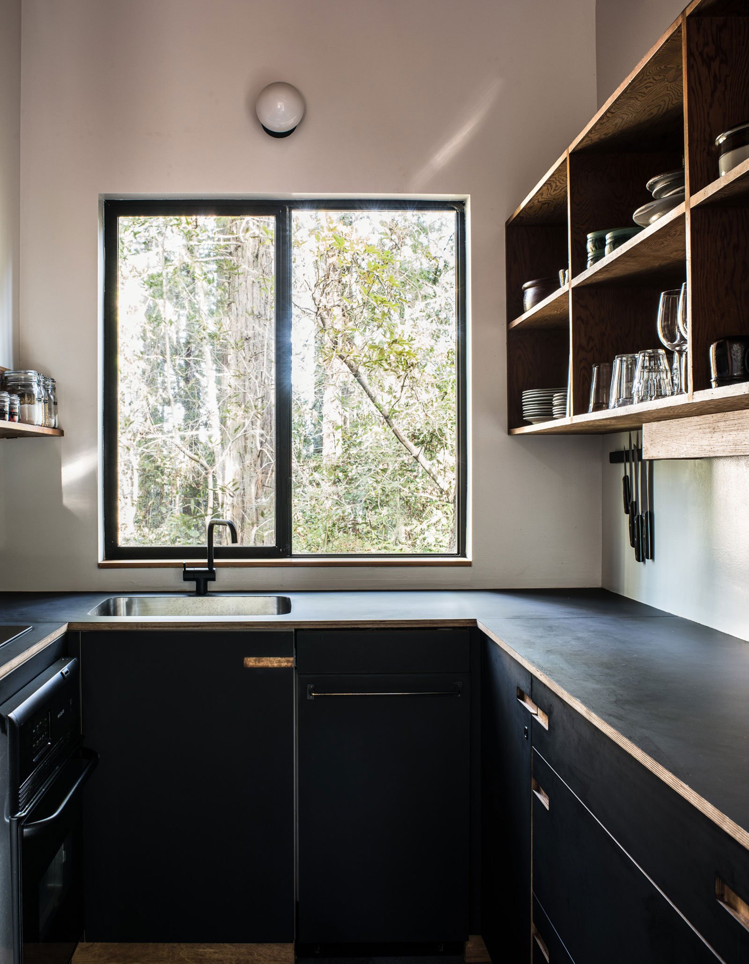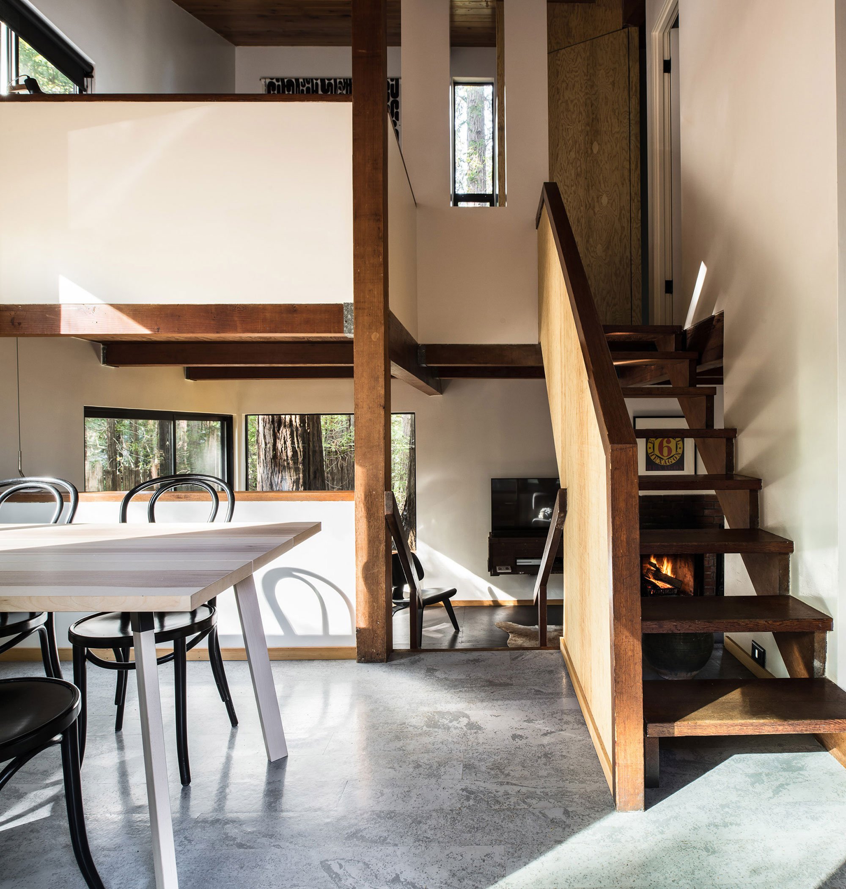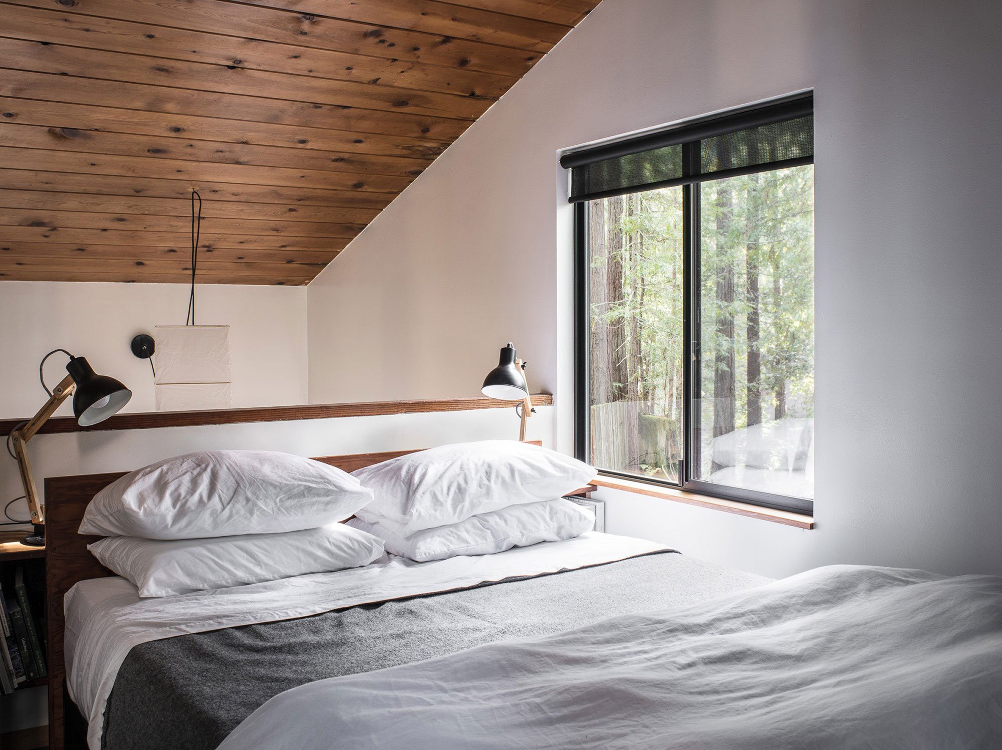Restoring a gem of American modernist architecture.
Commissioned by Sea Ranch community developers in the ‘60s, Joseph Esherick’s Demonstration Homes provided a solution for low-cost weekend housing. The Sea Ranch Cabin is part of that series. Built by the American architect in 1968, the wooden cabin occupies a small plot of land in a redwood forest in Sonoma Country, California. The cabin is a beautiful example of American modernist architecture and provided the blueprint for the ‘Sea Ranch’ style. Oakland-based design collective Framestudio recently renovated the weekend retreat. The project expands the functionality of the living spaces with the addition of storage solutions and sleeping areas. At the same time, the studio wanted to keep the character of the design intact.
The house has a compact footprint of only 20’ x 20’, but features a clever distribution of space on three levels to maximize the living areas. Linked to each other through a central core, the rooms have an open, lofty look and feel. Indeed, the bathroom features the only door in the interior. New interventions intentionally contrast the old features while maintaining the historic fabric of the house and the character of the original materials. A partition provides privacy for two bedrooms and folds into the wall to open the space when needed.
The studio used old wood from the site to recreate some of the original elements. Functional additions include a built-in sectional sofa with storage, a full kitchen, extra drawers and cabinets as well as bunk beds and a pull out bed. Framestudio restored the cladding, roofing, and windows, updating the electrical and climate systems while also adding smart home technology. The decor includes Esherick-inspired designs and modern furniture as well as vintage pottery and 1960s artworks. Photographs© Drew Kelly.



