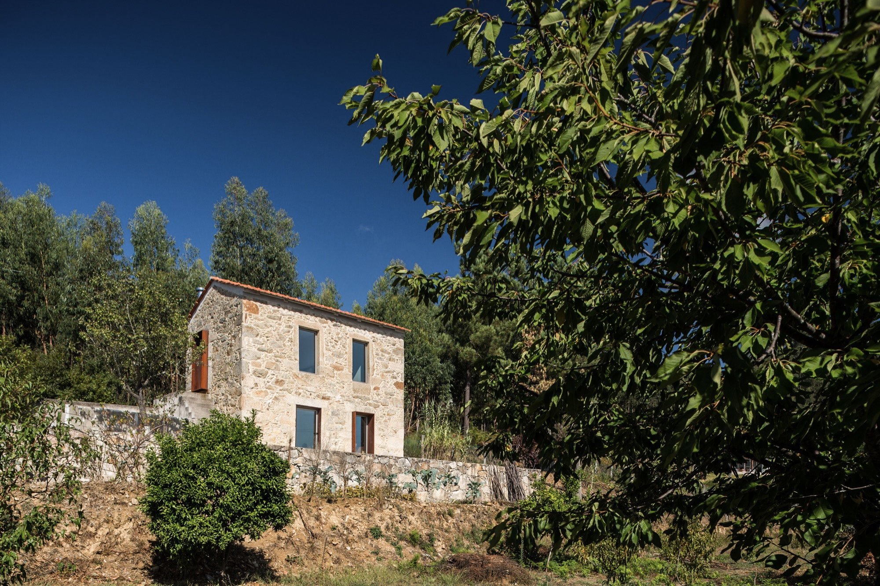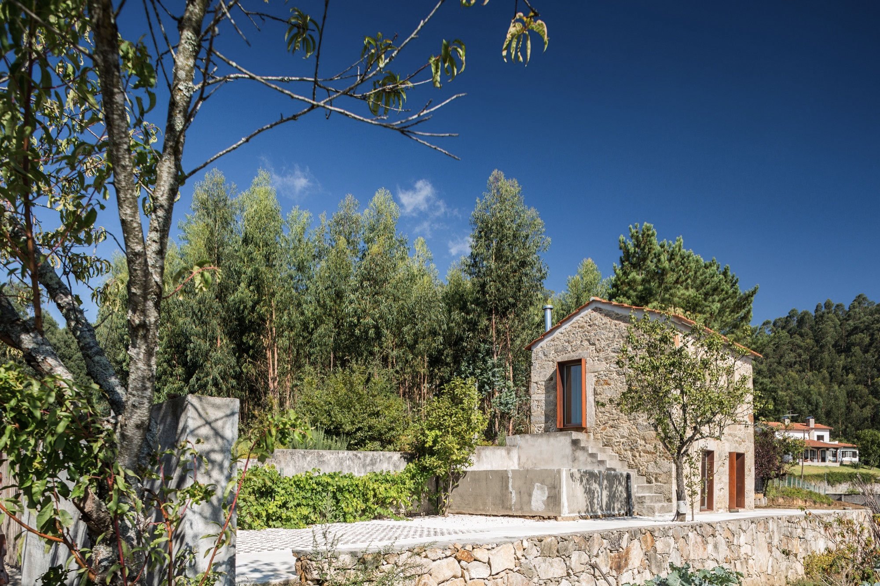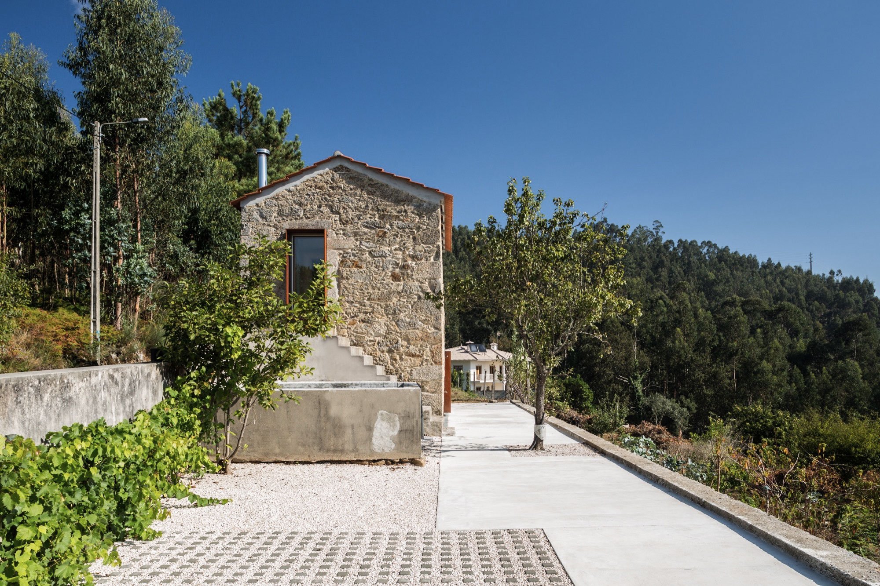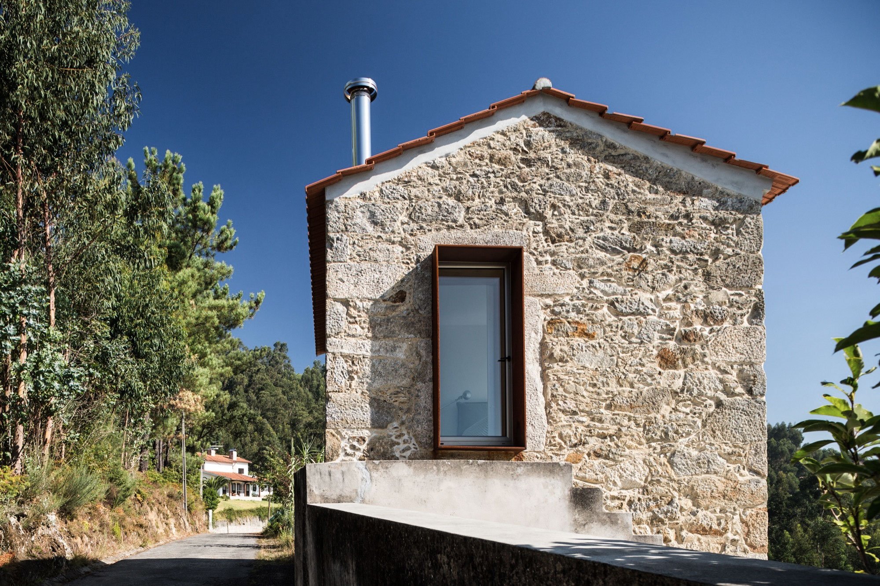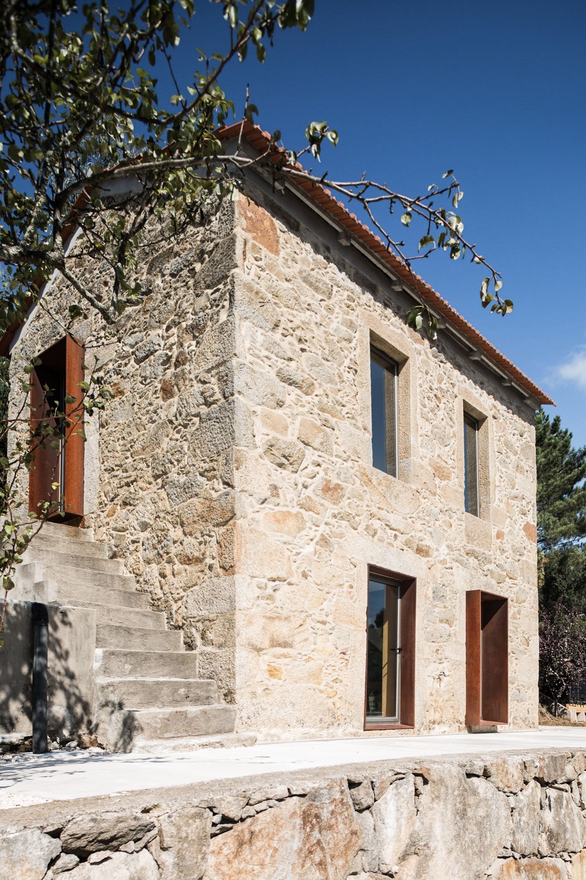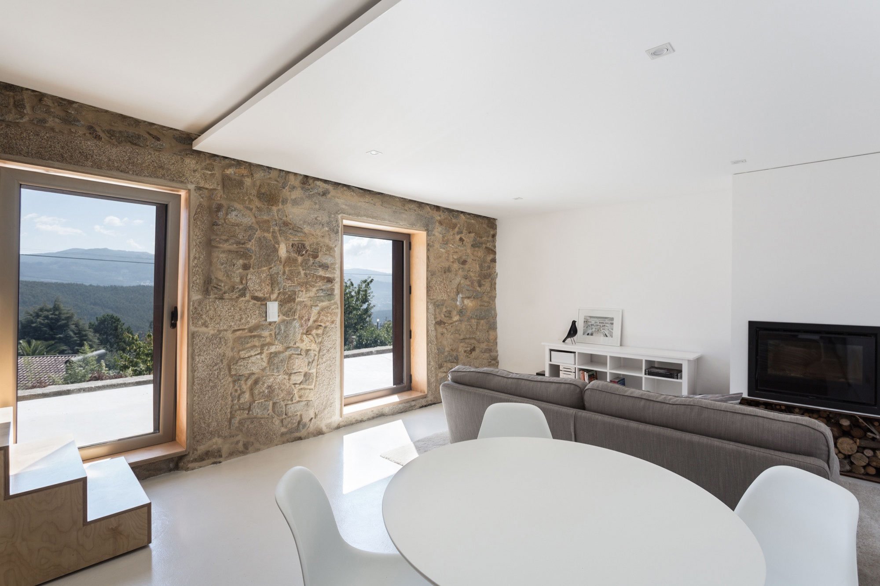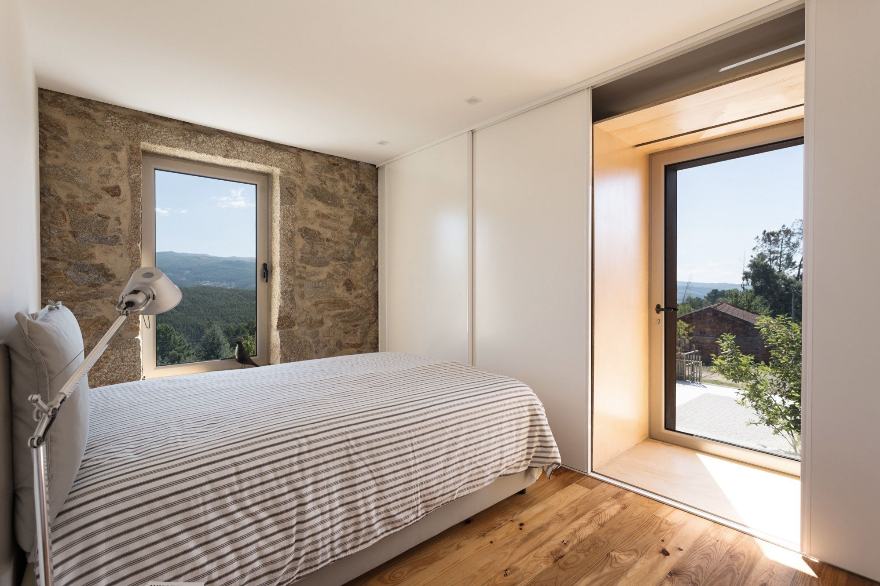Compact but cozy and bright, SH House provides just 484 square feet of living space. Located in a beautiful landscape in Sever do Vouga, Portugal, this dwelling acts as a charming weekend getaway. The owners hired architect Paulo Martins to enhance the stone house with contemporary design features while maintaining its historical character intact. Using corten steel for the stairwells and the existing natural stone walls, the architect created a clear demarcation between different areas of the building, establishing a harmonious aesthetic throughout the interior.
The ground floor contains the socializing areas – a small kitchen, dining room and living room. All of them have a direct relationship with the outdoor area. A staircase that also integrates storage spaces divides the two floors. Upstairs, the bedroom provides fantastic views towards the natural landscape. Throughout the house, minimalist furniture and light colors accentuate the airy feel of the interior, helping to make the rooms look brighter as well as more spacious. In SH House, the tasteful introduction of modern design enhances and celebrates the historical character of the building. Photography© TS – Ivo Tavares Studio.


