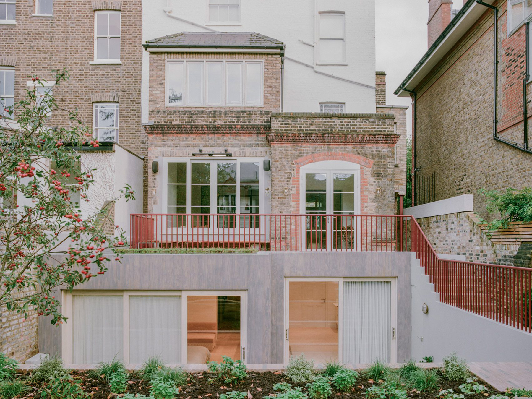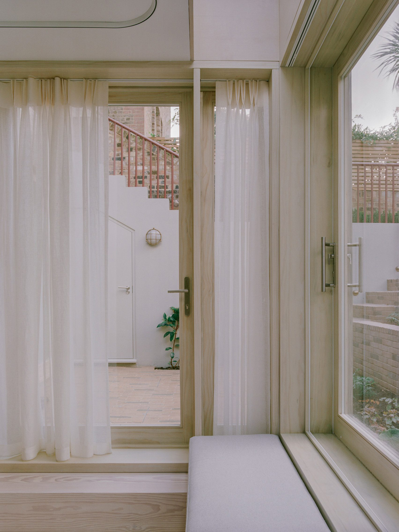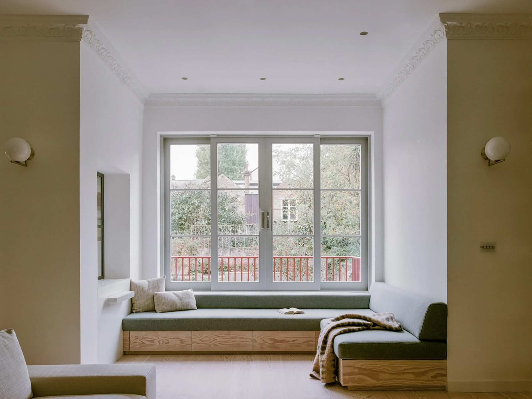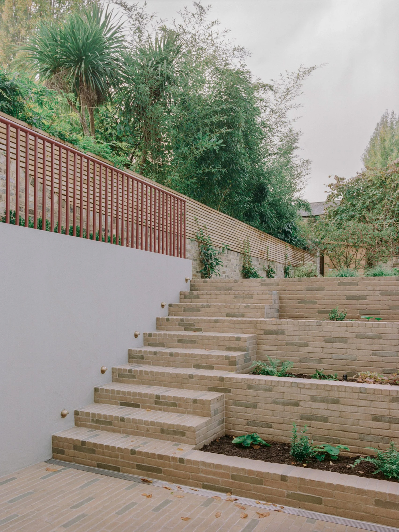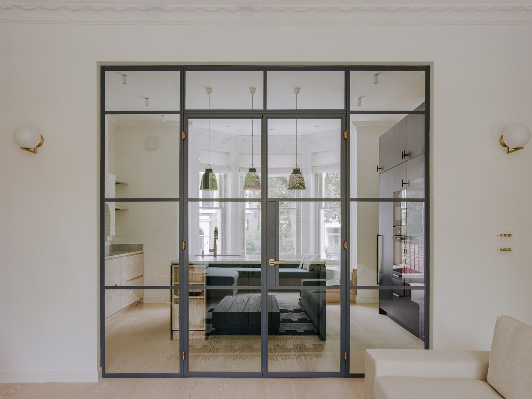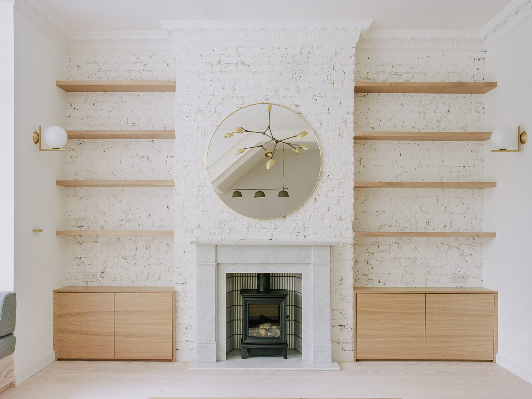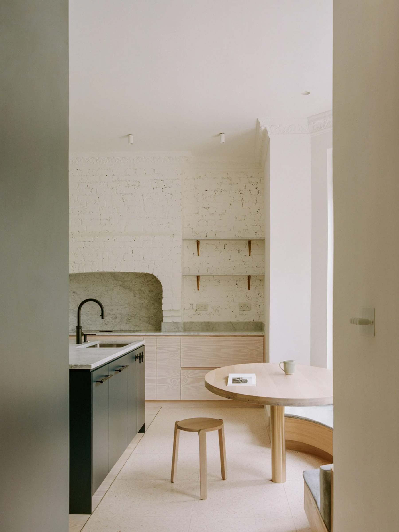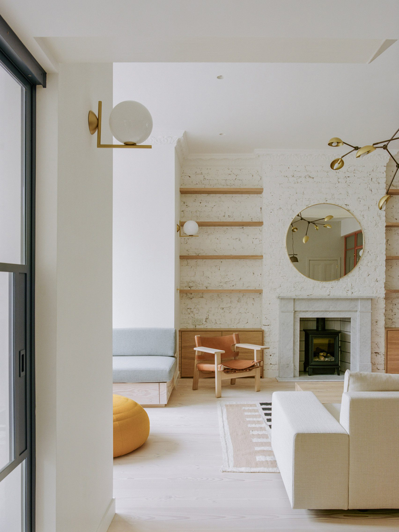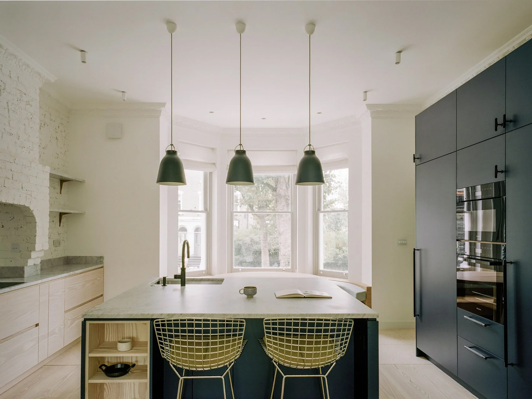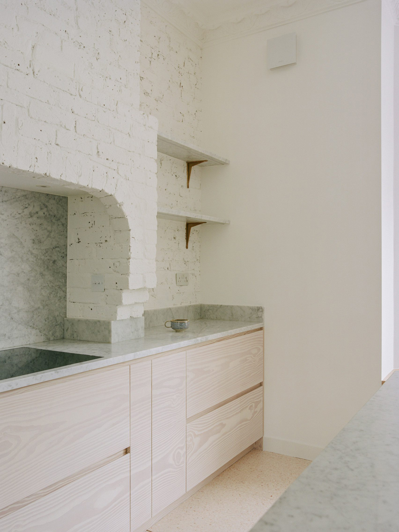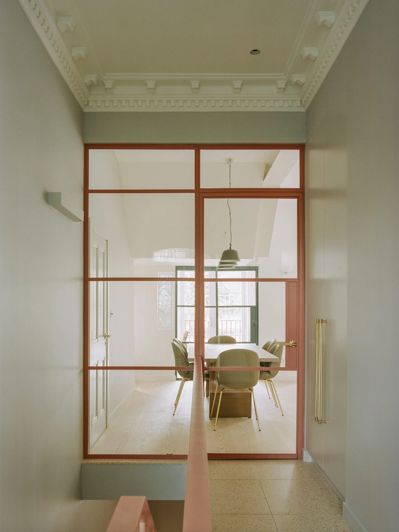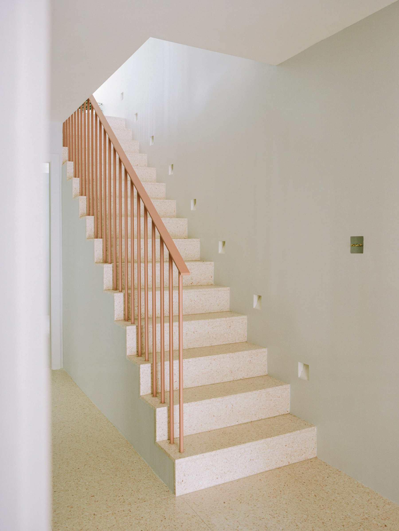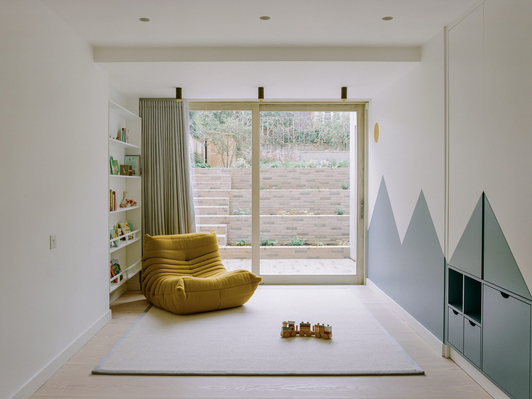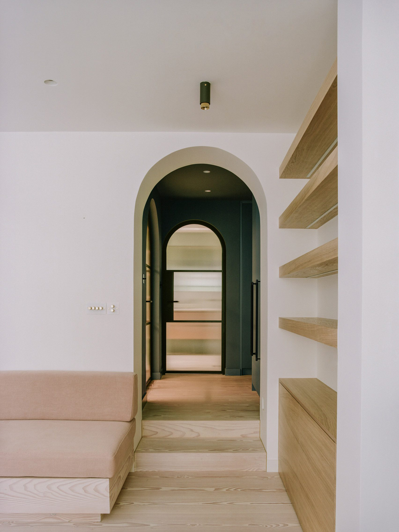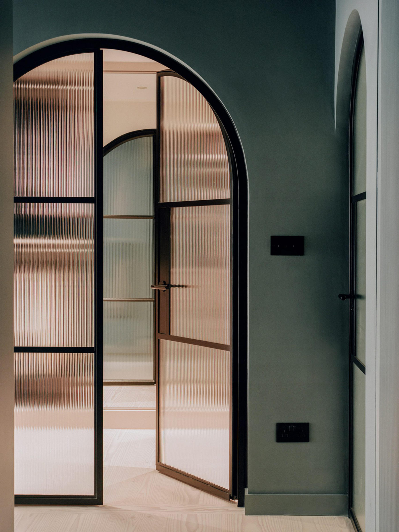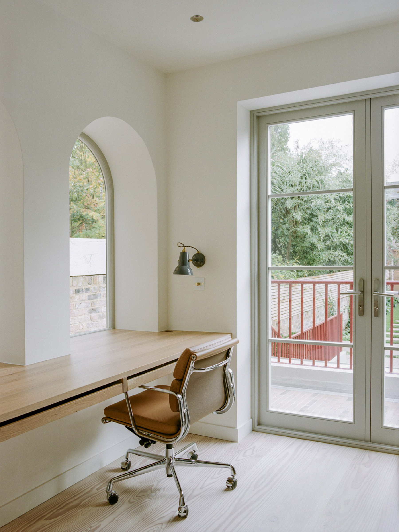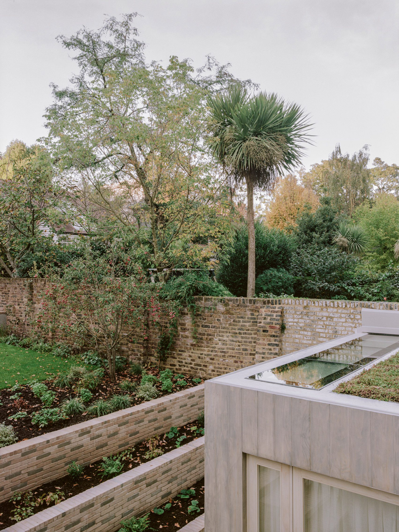A contemporary renovation that connects the home to its garden, transforming a once dark and cramped Victorian terrace into a light-filled oasis.
London-based architectural studio Neiheiser Argyros has breathed new life into a Victorian terrace, Steele’s Road House, by incorporating open spaces, balconies, and innovative design elements that seamlessly connect the home to its garden. The result is a modern and inviting living space, perfect for architects, interior designers, and design enthusiasts alike to draw inspiration from. The original brick structure of Steele’s Road House, located in west London, featured low ceilings and limited natural light on the ground floor. Neiheiser Argyros co-founder Xristina Argyros and her team have meticulously renovated the space to allow more light into the home and connect it with the garden.
The new design includes a single-story extension on the lower floor, clad in stained accoya wood, and topped with a roof garden that doubles as a terrace for the upper level. This extension replaces a damaged glass conservatory, offering strategic skylights and enhanced connectivity to the outdoors.
Collaborating with landscape designer Joanne Bernstein, the architects transformed the once wild and overgrown garden into a harmonious and orderly space. A basement-level courtyard has been introduced, featuring clay paving and stepped planters, perfect for enjoying the outdoors in a private setting.
Inside the house, large openings, brick-lined steps, and carefully selected materials work together to create a sense of openness and connection to the outdoors. The design highlights the delicate balance between contemporary elements and preserved Victorian details, such as original fireplaces and exposed brickwork.
The renovated Steele’s Road House boasts a contemporary color scheme that complements the home’s original Victorian features. Pink balustrades and door frames, as well as red railing on the balconies, thoughtfully reflect the native crab apple trees in the garden. This subtle yet impactful use of color emphasizes continuity between the interior and exterior, creating a cohesive and harmonious living space.
Neiheiser Argyros has masterfully transformed Steele’s Road House into a light-filled sanctuary that celebrates both the history of the Victorian terrace and the beauty of nature. The architects’ innovative approach to design, materials, and color has created a modern and inviting space that will undoubtedly inspire architects, interior designers, and design enthusiasts for years to come. Photography © Lorenzo Zandri.



