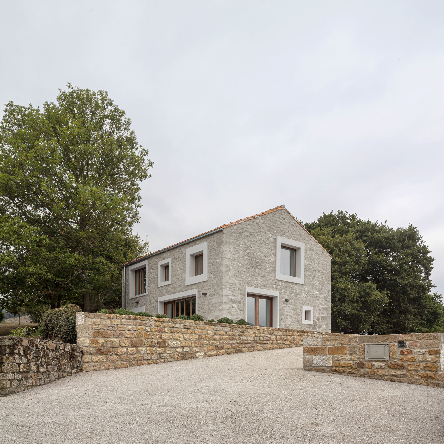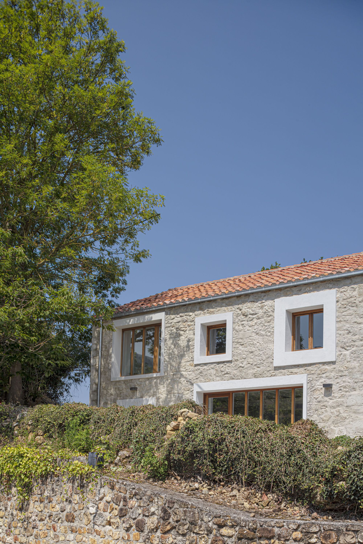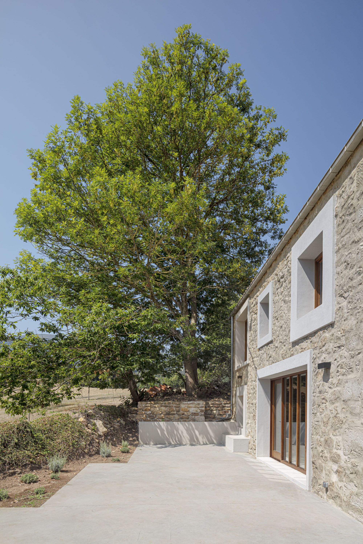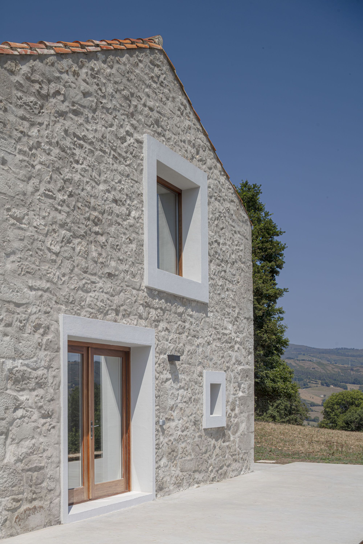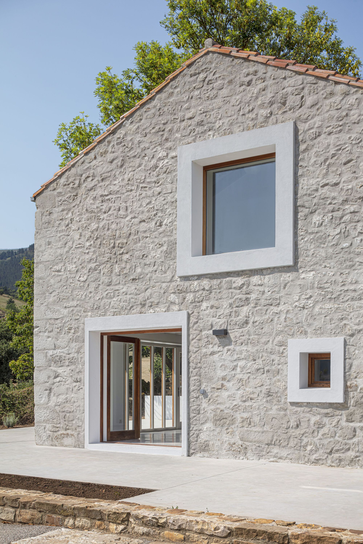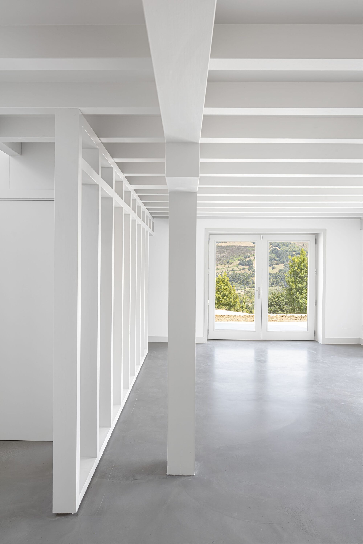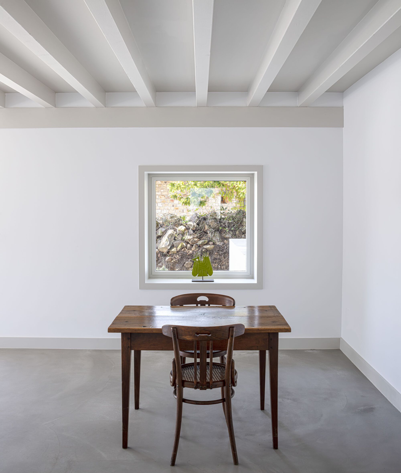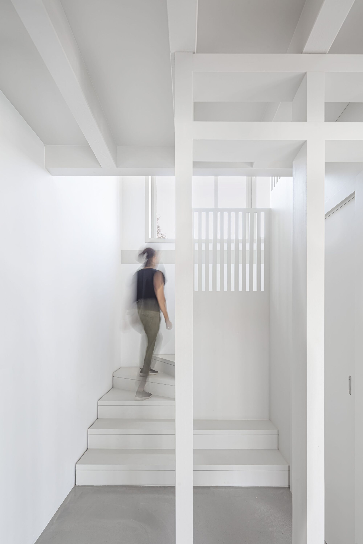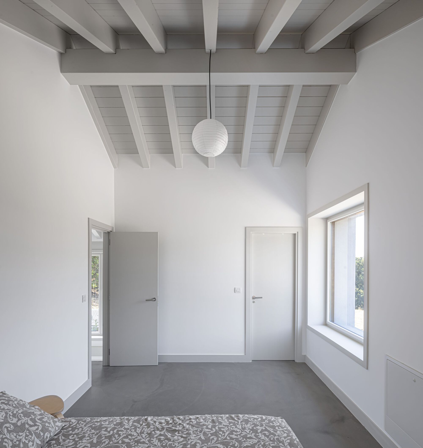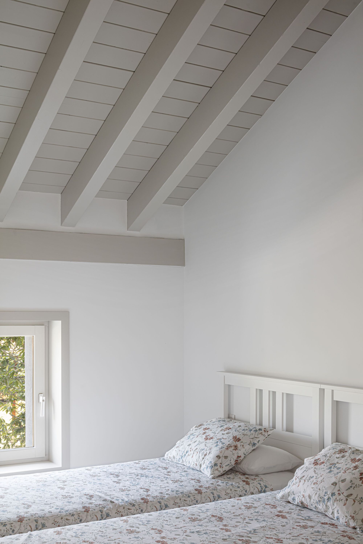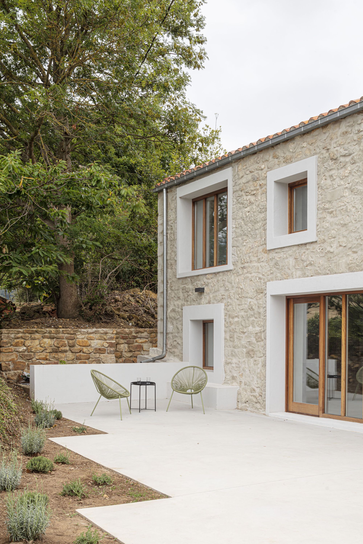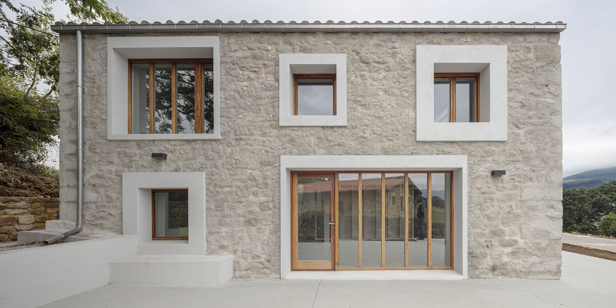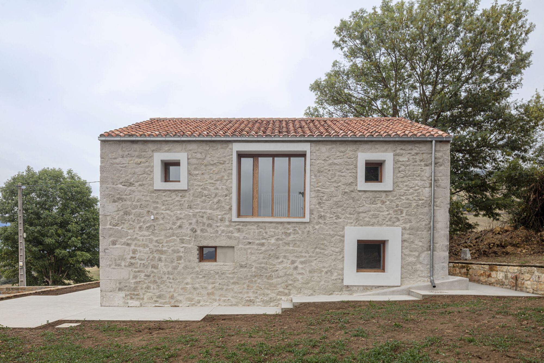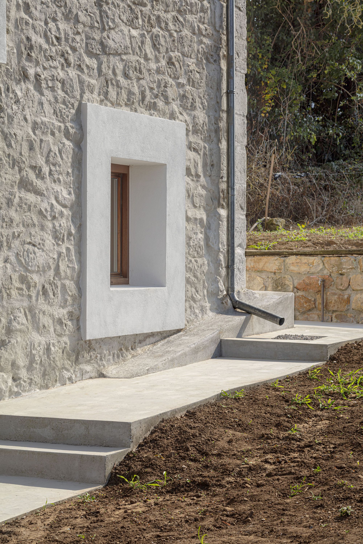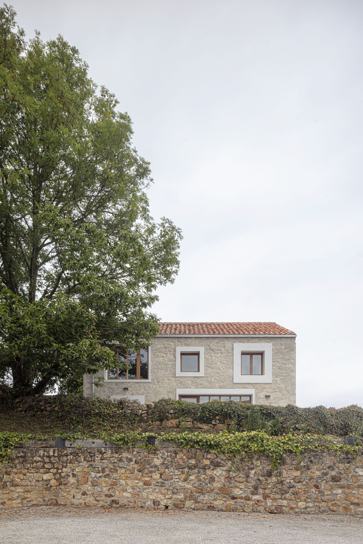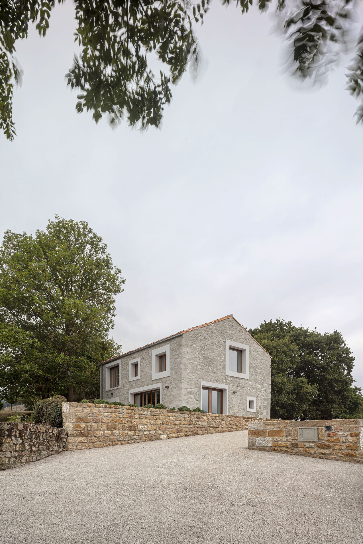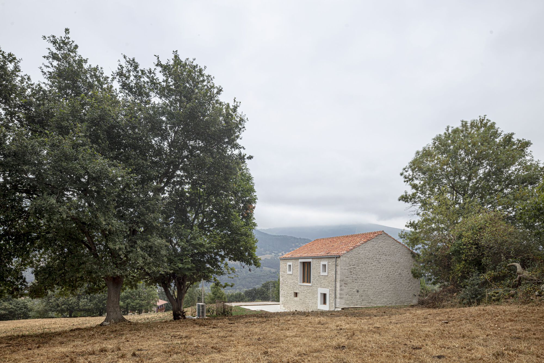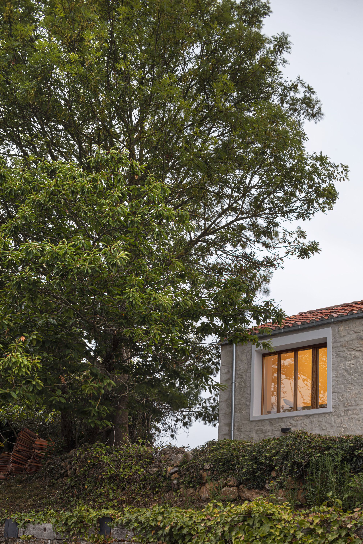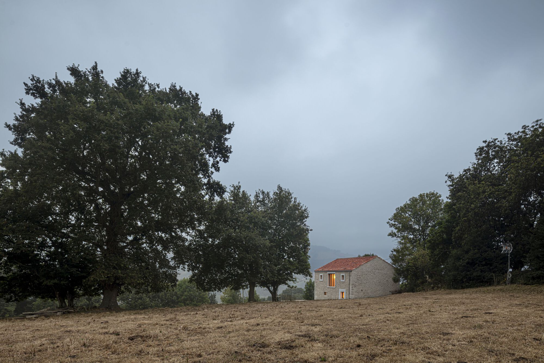An abandoned shepherd’s hut transformed into a family house.
Located in the Pas Valley area of Cantabria, Spain, this building used to be a shepherd’s hut. The new owners, a young family, tasked architect Jesús Vassallo with the renovation and redesign of the abandoned building. The area has strict building regulations that protect both the valley’s landscape and the region’s traditional architecture. As a result, the project focuses on restraint and minimal interventions on the exterior. However, the architect found creative ways to not only transform the old building into a warm dwelling, but to also give the building a playful character. The team reinterpreted vernacular architecture, ultimately creating a contemporary house that looks at home in the pastoral setting.
The gabled volume has small eaves but extra-large openings that give the design an almost anthropomorphic look. Low retaining walls and terraces preserve the strong relationship with the surrounding landscape. The original structure featured a cow stable on the ground floor and the shepherd’s lodgings on the upper level, along with hay storage. Now, the Gray House features a kitchen, dining area, and utilities on the ground floor. Here, the team maximized openness and access to light and views. A staircase leads to the upper level that contains three bedrooms, all oriented toward the south. The architect used a natural material palette and light neutral colors throughout the house. Apart from gray paint, clay mortar, and wood, the dwelling also features stone and concrete elements and finishes. Photography © Adrià Goula.


