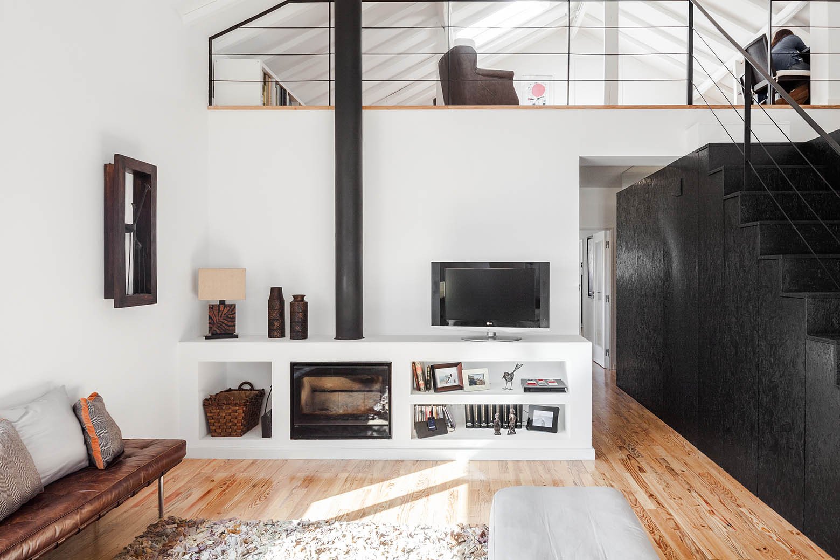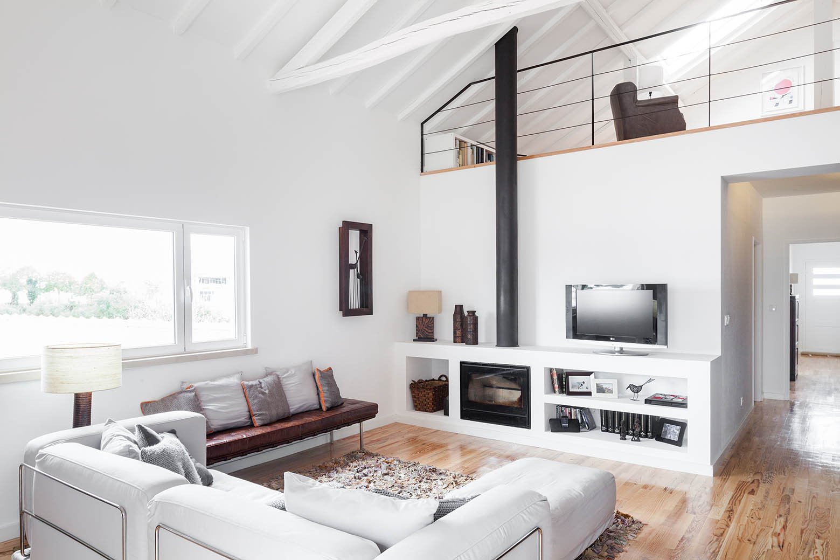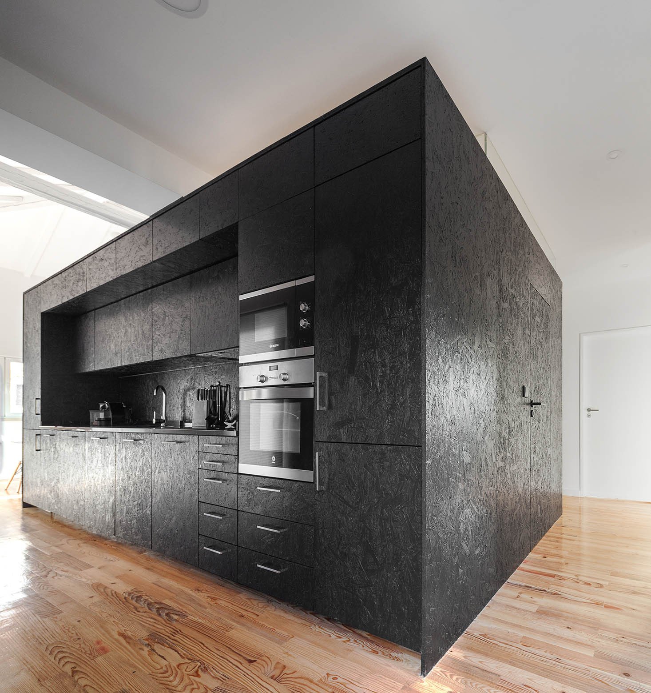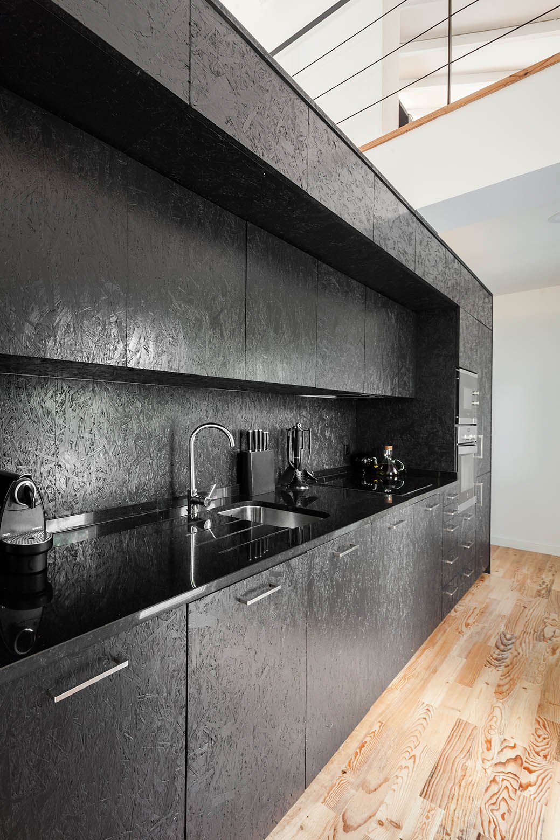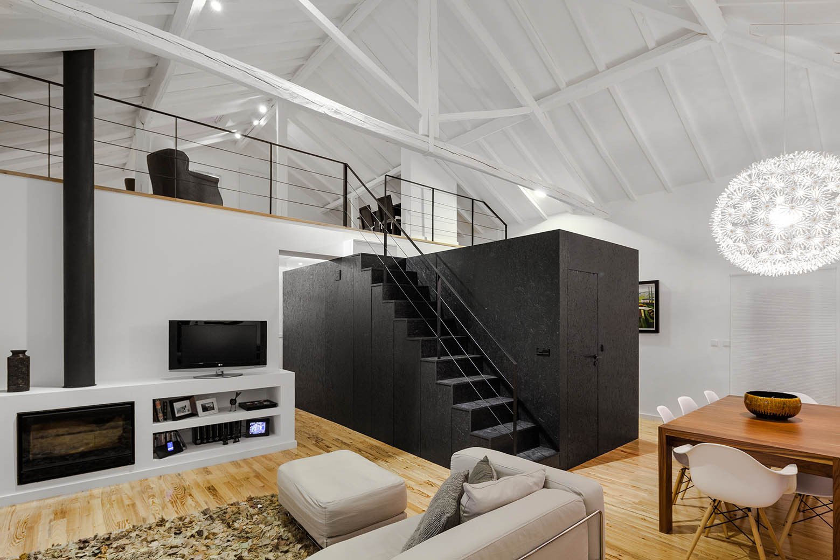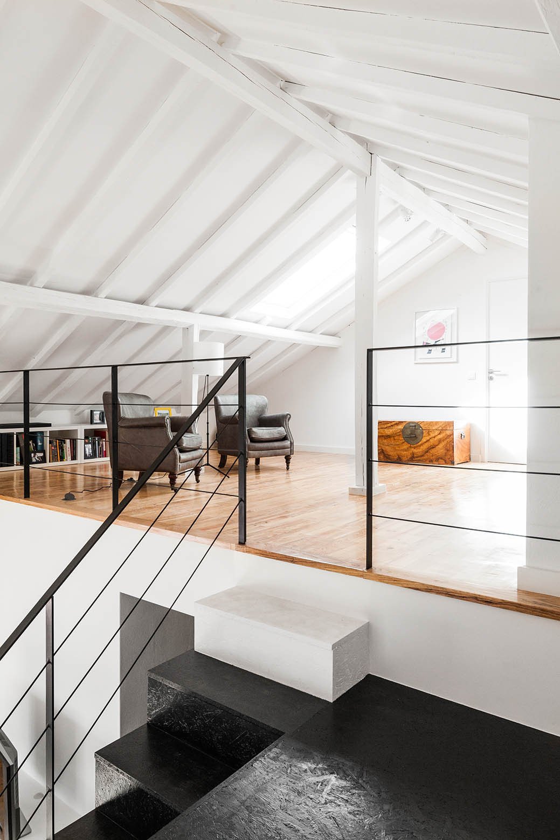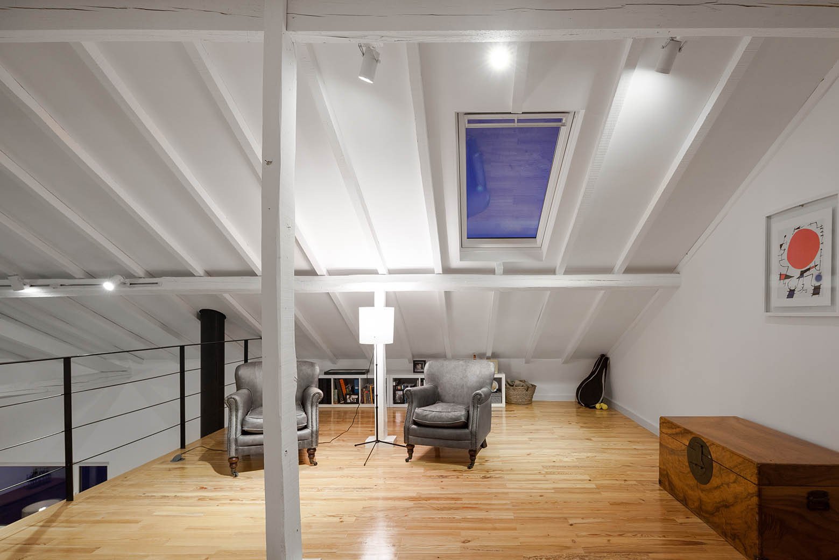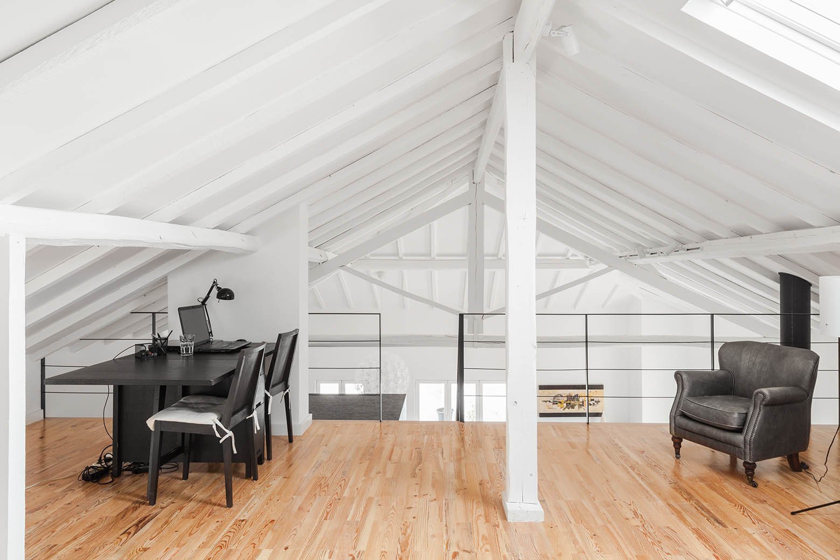For her renovation of a 50-year-old barn in the town of Monte Real in Portugal, architect Ines Brandao looked to treat the existing building as not just a vernacular context, but as the protagonist of its own story. In her effort to “maintain existing memories from a space that, once, was the stage to such varied experiences,” Brandao put most of her efforts towards revitalizing what was already there, save for a singular major intervention to set the stage for the new story its future residents would unfold for themselves. The barn is set up with a lovely double-height living room on its ground floor and an upper loft area housing a more secluded perched study, two locations that invite you to share stories and discussions with your friends and loved ones. The renovation of these spaces is admirable, as they pop with bright furniture that deftly compartmentalizes the open space of the barn into manageable social areas. But connecting these spaces is a new bridge of Brandao’s own design; a rectilinear monolith finished in a matte black that stands in stark contrast to the teeming whiteness of the barn surrounding it. This new addition serves practical functions, housing the needed essentials of a house such as the kitchen, toilets, storage and a staircase with which to access the upper floor study. Working on a tight budget, a move such as this really shows the best kind of ingenuity an architect can bring to a project, as it meets the programmatic requirements without occupying too much of the desirable space of the building. There’s almost a futuristic tinge to the monolith, as from within its seemingly simple shape emerge an array of hidden doors, cabinets and shelves from which all the needs of a standard kitchen are met. In its darkness it brings a new light into the space, as it leads you under the loft to the more private and serene bedrooms of the back of the house. It also serves an important narrative need, as it so abruptly interrupts the nostalgic aura of its surroundings to remind you that you are living in the here and now, and that the stories you recall are never as good as the ones you live. It’s a bold statement to make within what otherwise may seem to be a standard renovation, and proves that the protagonist of this Barn House still has a lot of adventures ahead of her. Photography © Joao Morgado



