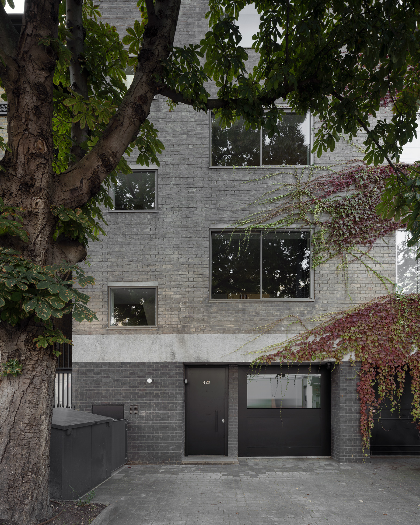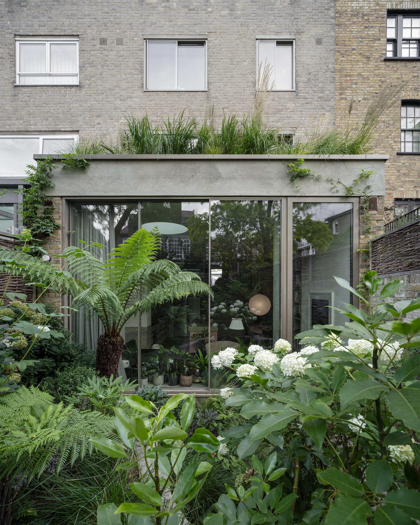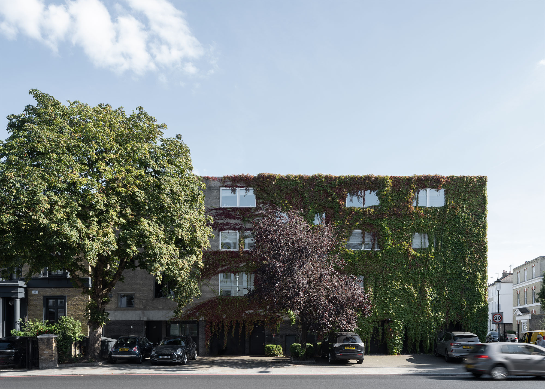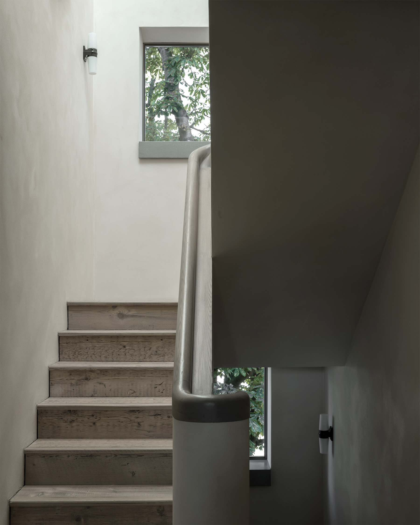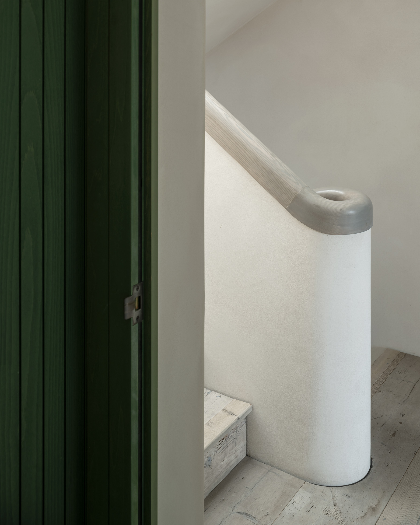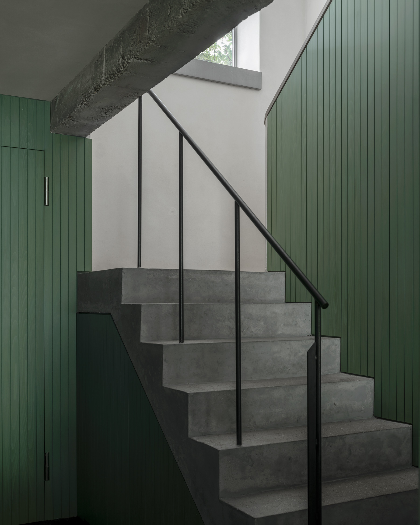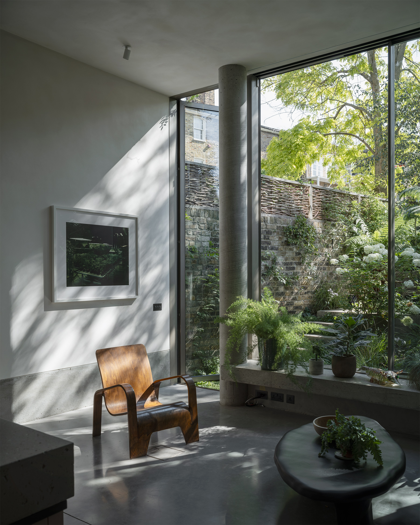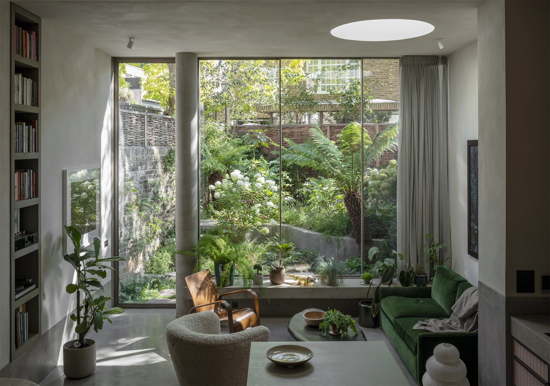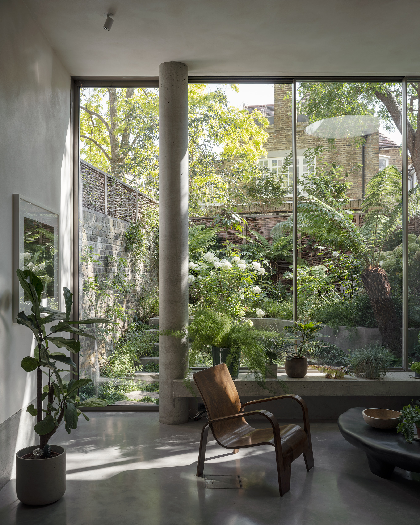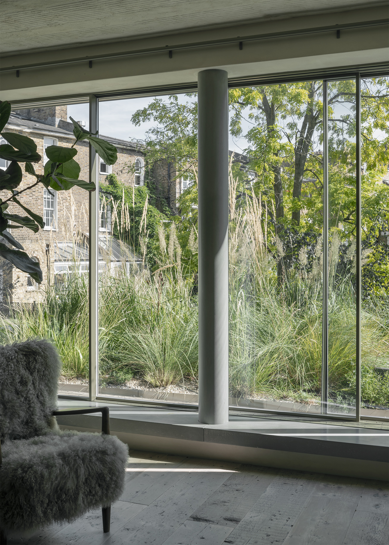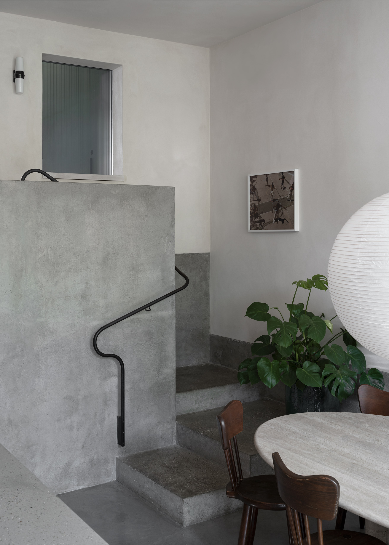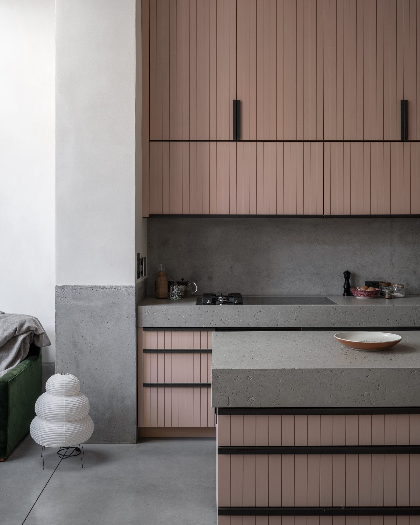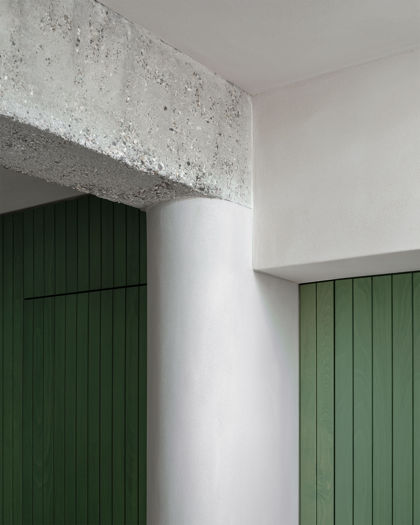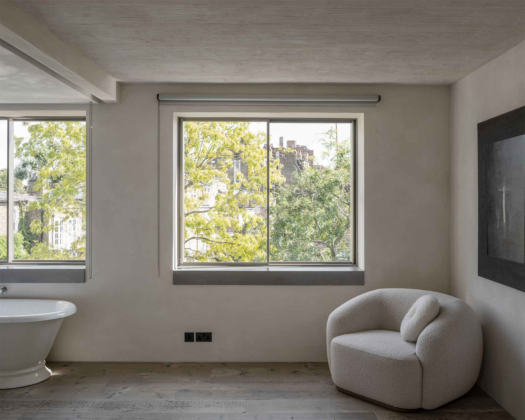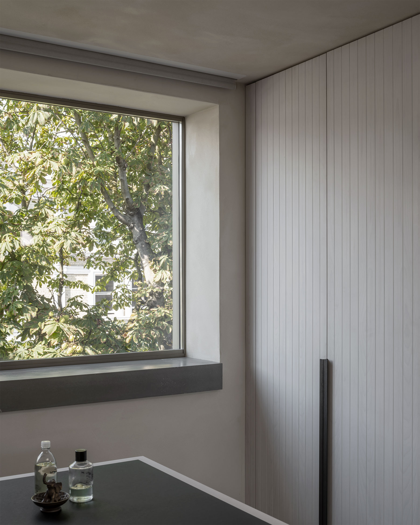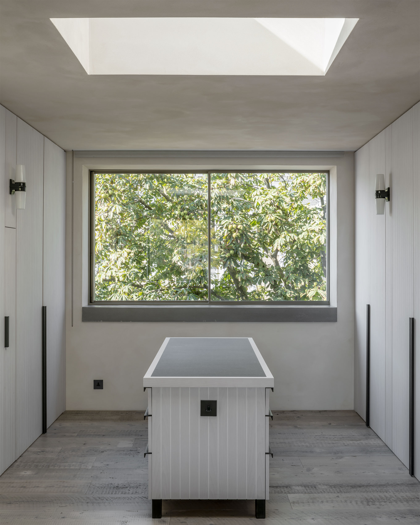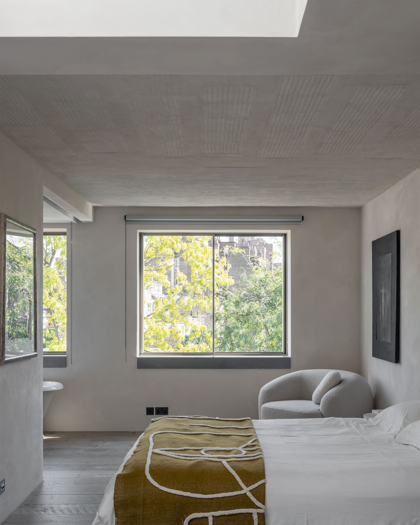Reviving Modernist Heritage in London’s Heart: The Transformation of a 1960s Townhouse into a Contemporary Family Oasis
In the heart of London‘s prestigious Kensington and Chelsea borough, Pricegore architects have masterfully reimagined a 1960s brutalist townhouse. The project, a blend of conservation and innovation, honors the building’s modernist roots while seamlessly adapting it to the demands of modern family life. Acquired in 2020 by enthusiasts of the building’s style, the house has undergone a metamorphosis, evolving from a five-bedroom structure into a spacious three-bedroom residence, each space meticulously crafted to enhance contemporary living.
The discovery of a Victorian-era footprint beneath the modernist façade sparked a bold excavation venture. Pricegore delved 1.4 meters underground, unearthing the site’s split-level essence and infusing the structure with voluminous spaces. The renovated living area, reaching a height of 3.6 meters, speaks the brutalist language fluently—exposed concrete walls, sills, and bespoke kitchen surfaces all nod to the building’s original narrative, while offering a fresh, subterranean dimension reminiscent of mid-century Brazilian modernism.
Upstairs, the first-floor living room transforms into a serene, loggia-like space, with new floor-to-ceiling glazing connecting indoors and out. The lush greenery of the garden, a creation of FFLO, acts as a natural curtain, ensuring both privacy and tranquility. A versatile film room adjacent to the living space doubles as a guest bedroom, epitomizing the home’s multifunctional design ethos.
The residence’s upper floors are a symphony of light and nature. Two bedrooms and a bathroom occupy the second floor, while an expansive master suite crowns the top floor, offering panoramic views of the urban canopy. Pricegore’s meticulous attention to detail is evident in every aspect, from the proportionally altered windows to the selection of slender-profile aluminum frames that echo the original 1960s design.
A palette that brings together original elements, reclaimed materials and thoughtfully chosen finishes.
The studio‘s commitment to material integrity shines throughout the interior. Unpainted lime-rendered walls create the ideal backdrop for the client’s art collection. Furthermore, the building’s historical elements, like the clay-pot ribbed concrete slab soffits, are respectfully integrated into the design, lime washed for a contemporary touch. Reclaimed timber boards add warmth to the upper floors, while the bathrooms feature tadelakt walls and microcement floors, blending functionality with aesthetic appeal.
Sustainability and energy efficiency were key considerations in this renovation. Improved thermal performance is achieved through updated insulation and double glazing as well as the combination of an air source heat pump and underfloor heating systems. The large automated skylight not only illuminates the stairway but also facilitates passive cooling. Photography by Johan Dehlin.


