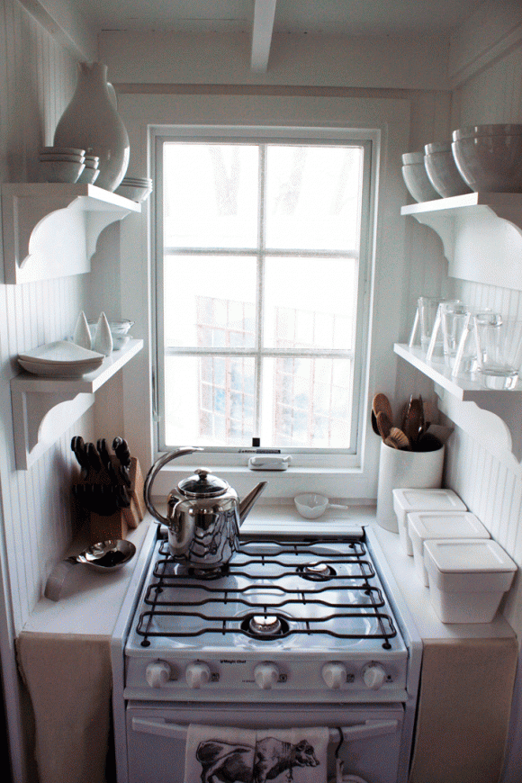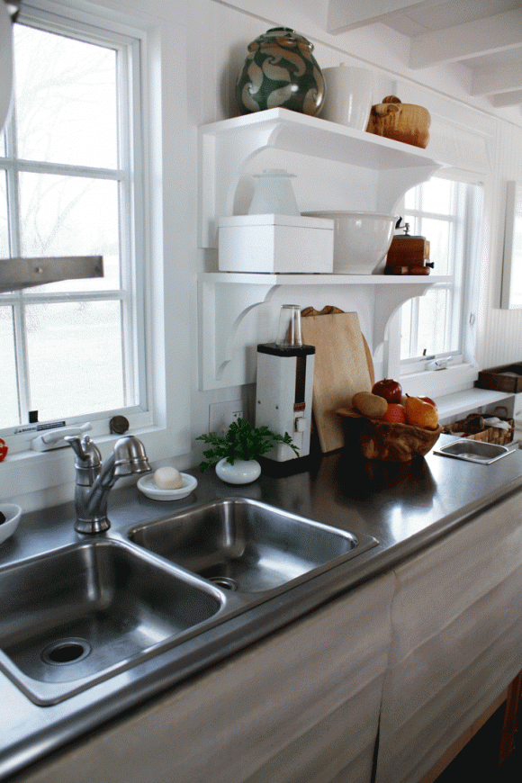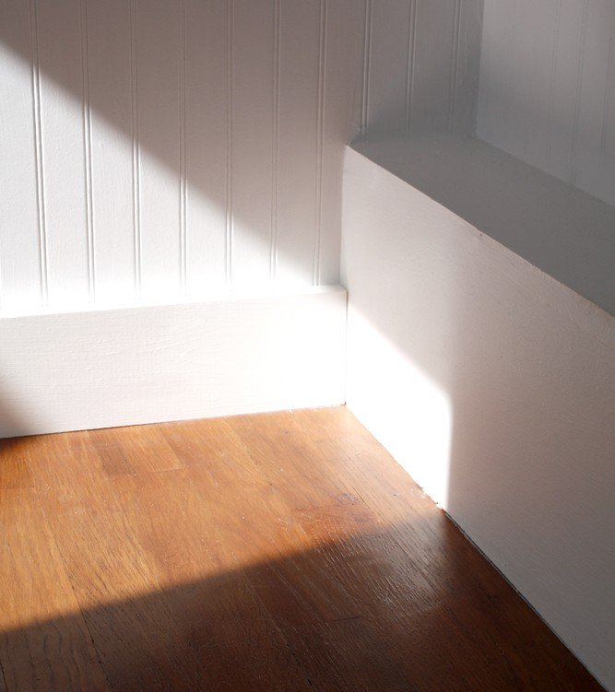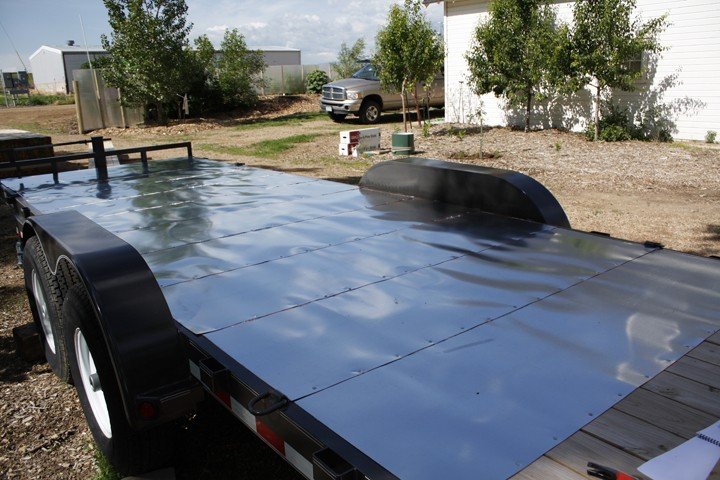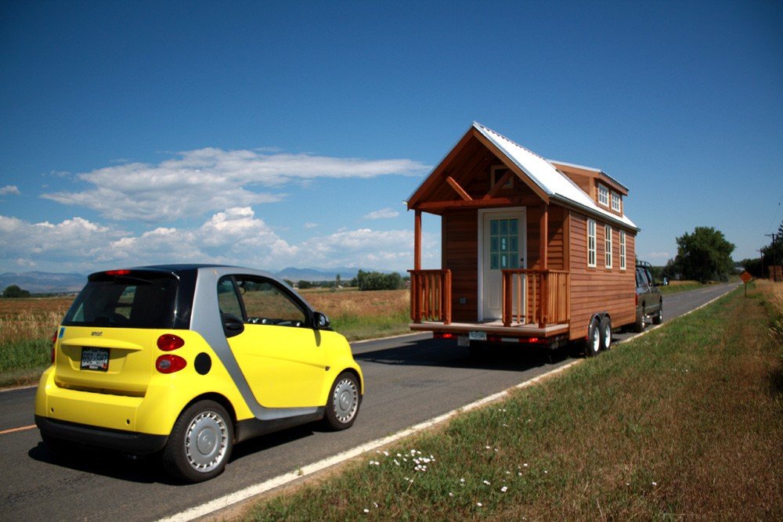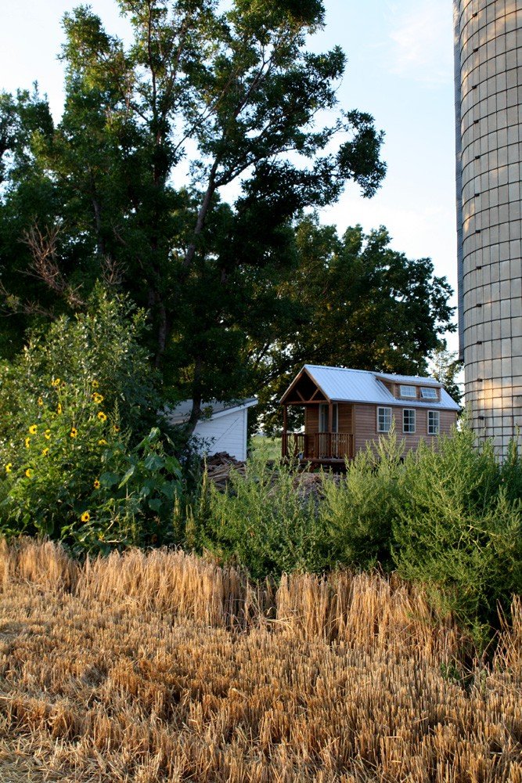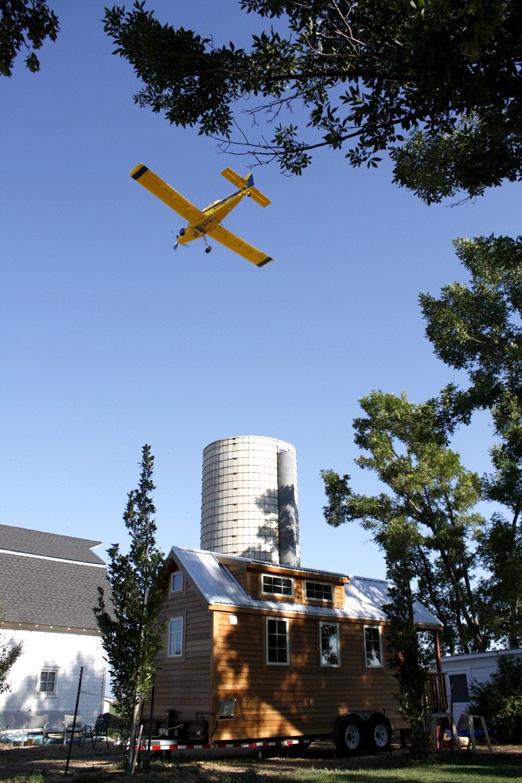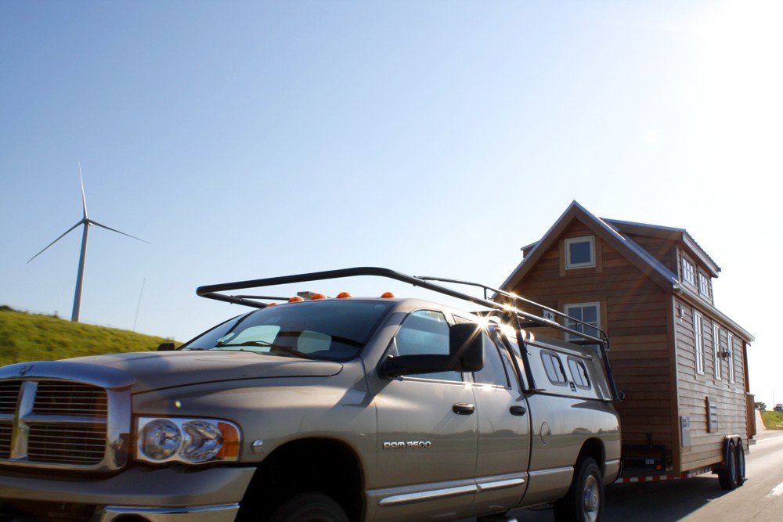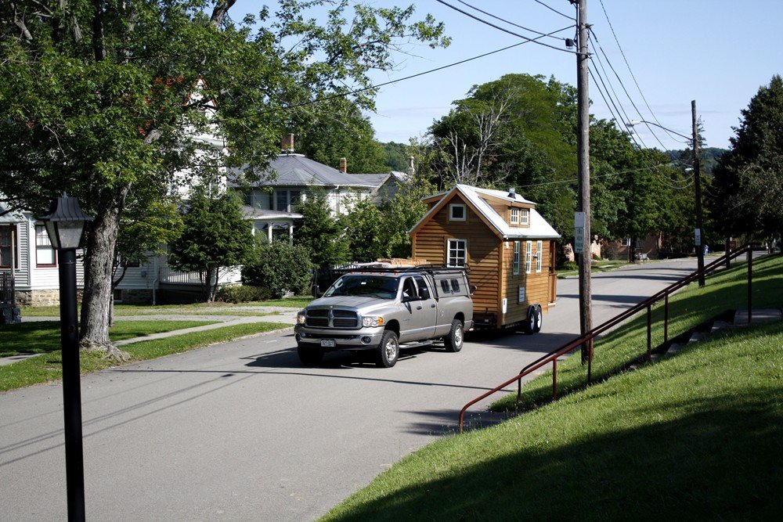ProtoHaus, a tiny home of just 125 square feet, strives to challenge the viewer, artist and artwork. It explores the boundaries that define non-artistic objects, artistic objects and social issues related to home ownership. The transportable home is a “stick built” or timber framed structure that was built on a trailer bed in the summer of 2009. It was constructed mainly from reclaimed and recycled objects. The removal and disposal of waste is accessible from the separate fresh, gray, and black water systems that are incorporated into the design while a solar and wind system power the home. ProtoHaus is open to the public on specific dates of the school year as a way of sharing the experiment with the community of Alfred. In 2009 -2010, there were many collaborative workshops at Alfred University including faculty, students and different departments to attend to the project.


