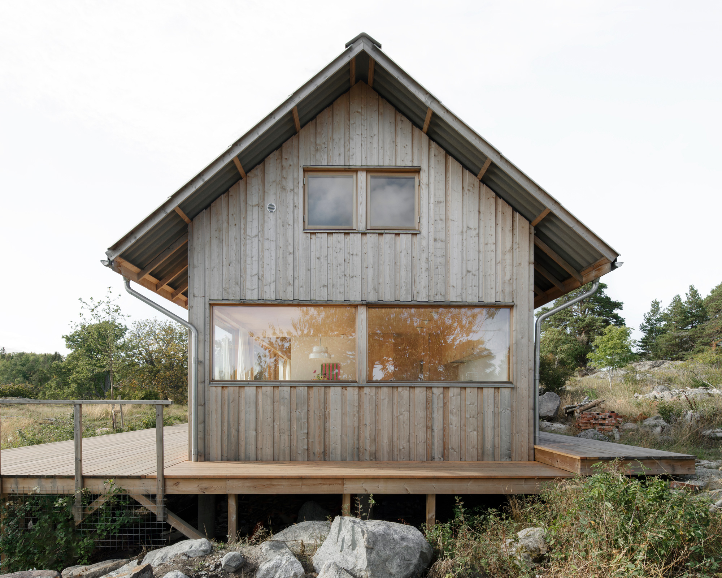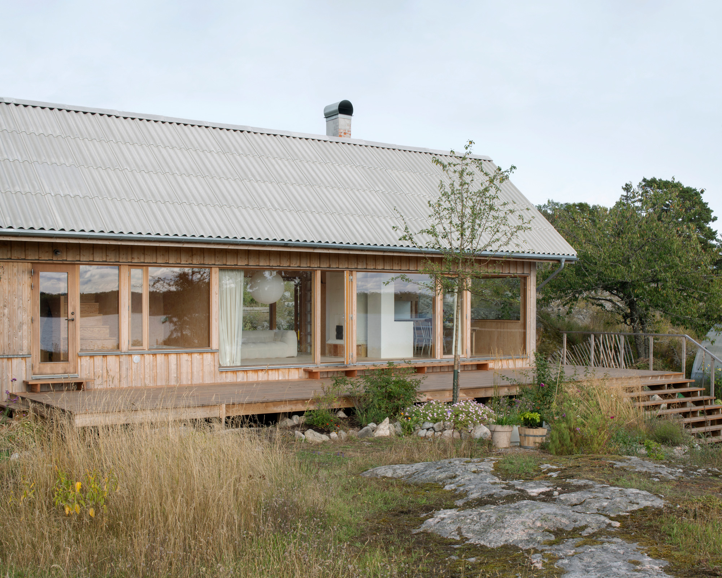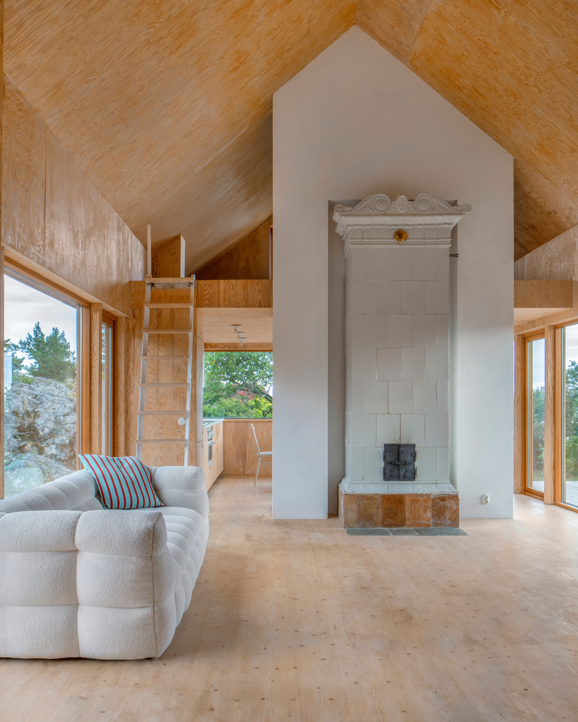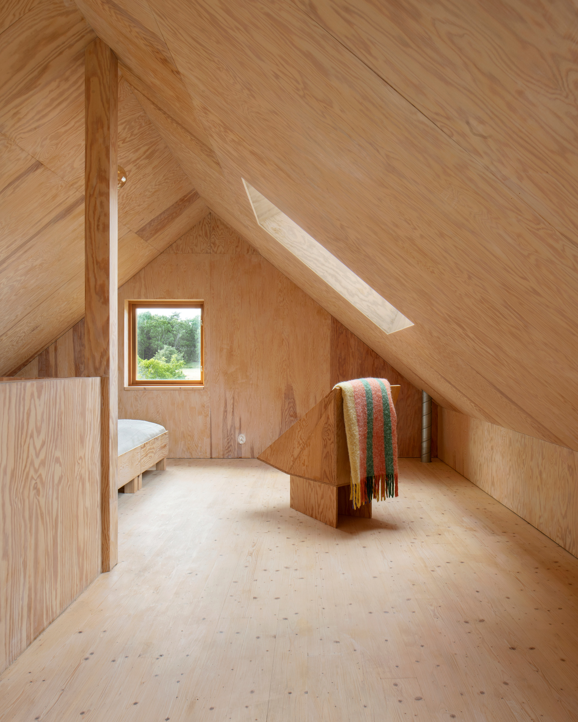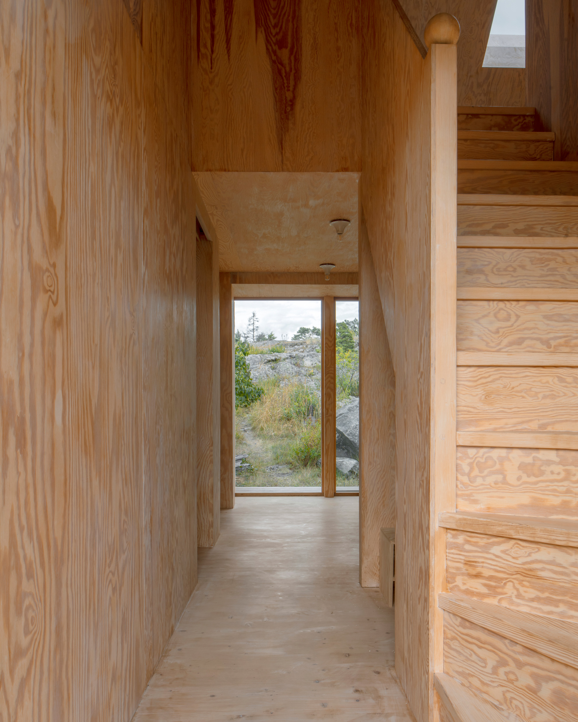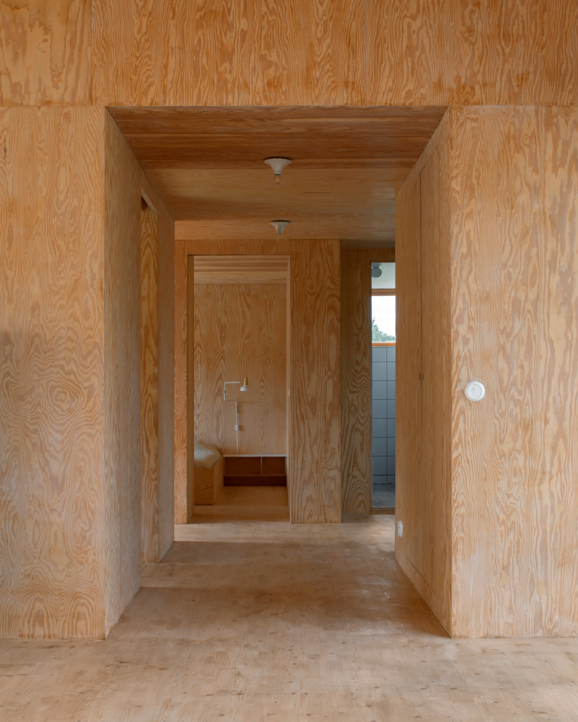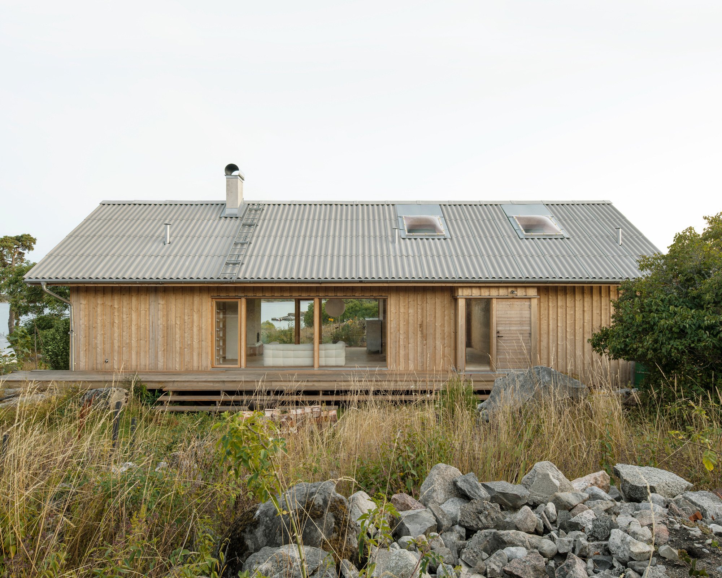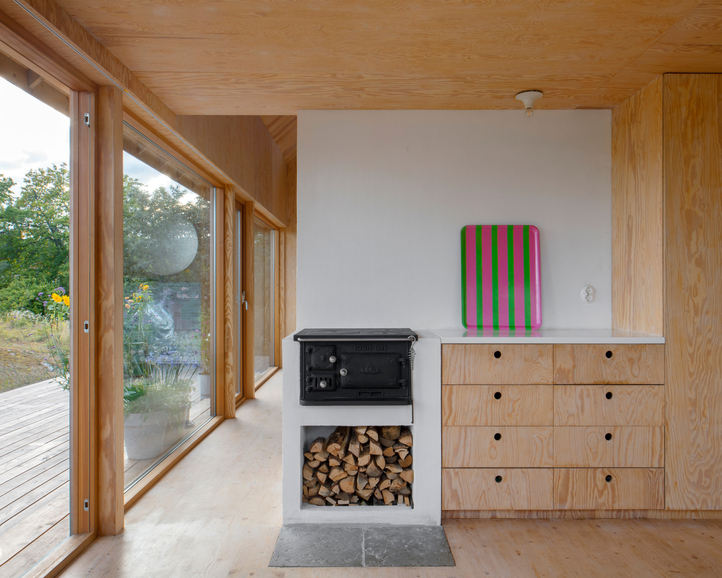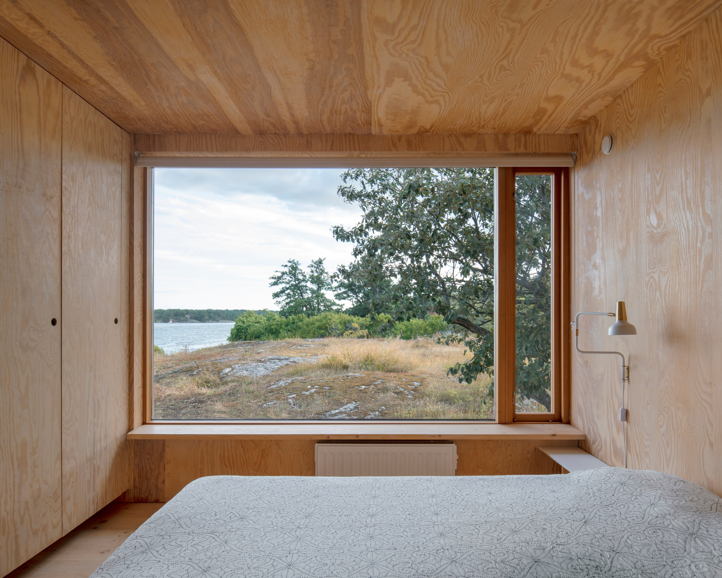A wood cabin inspired by traditional Swedish farmhouses.
Located on the picturesque island of Nämdö, in the Stockholm Archipelago, Sweden, this cabin is a quiet retreat designed for two artists and their family. Accessible only by boat, the remote cottage allows the clients to relax completely in the middle of nature. Architect Mikael Bergquist referenced traditional Swedish farmhouses in the cabin’s simple gabled form. While modest in size, the house provides plenty of room for socializing with visiting family and friends. At the same time, the residents enjoy complete privacy while visiting the area. Built among mature trees and rock outcrops, the house sits on an elevated platform, slightly above ground. A porch wraps around the cabin, offering space for relaxing outdoors.
The exterior boasts fir panel cladding and larch wood window frames and doors. Left untreated, the timber will develop a patina over time to become even more beautiful with age. To complement the wood envelope, the architect used fiber cement sheets for the roof and zinc for the windowsills and drain pipes. The interiors reference furniture design with plywood-lined surfaces. Both the walls and ceilings feature pine plywood with pronounced textures. On the floor, the team installed fir planks with a subtly lighter color than the walls. The architect reclaimed an old tiled stove, installing it in the living room to create a cozy mood. The design also adds a traditional accent to the contemporary interiors. Large windows frame the landscape and fill the interiors with natural light. Photography © Mikael Olsson.


